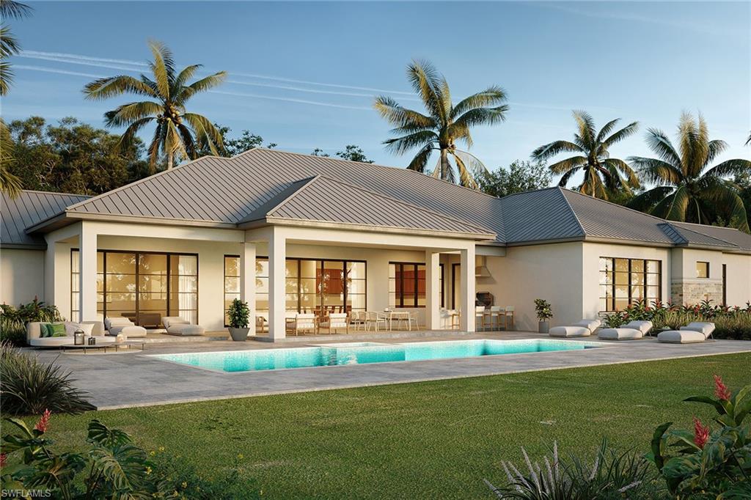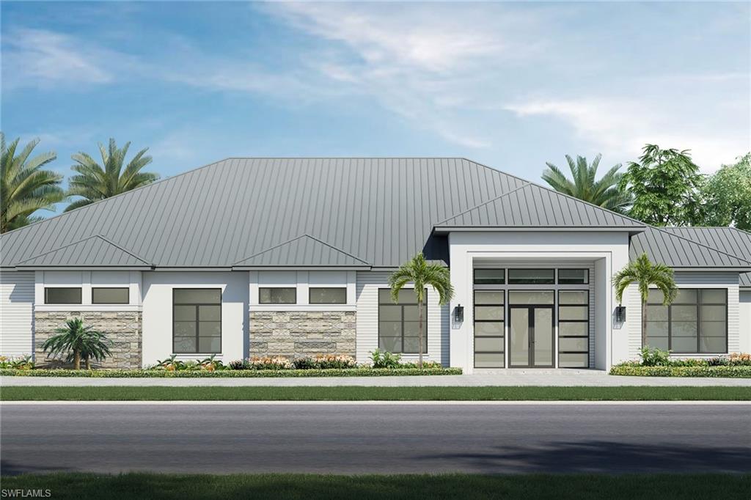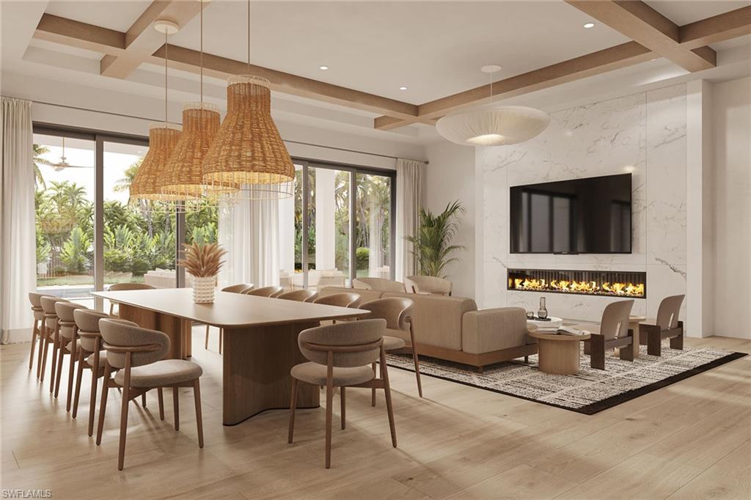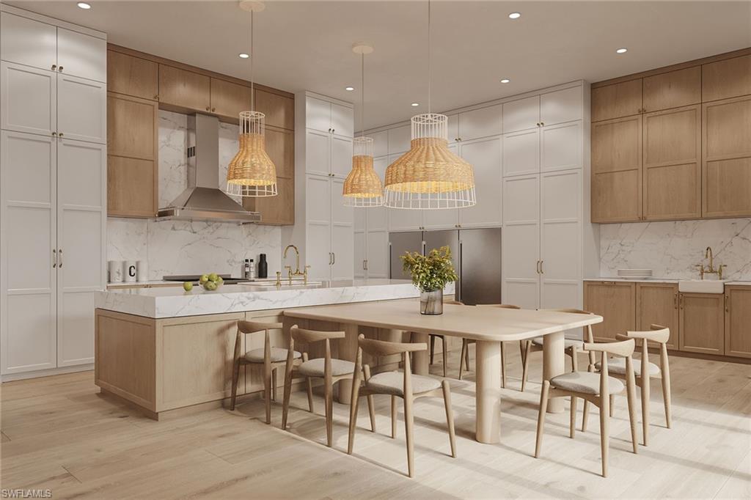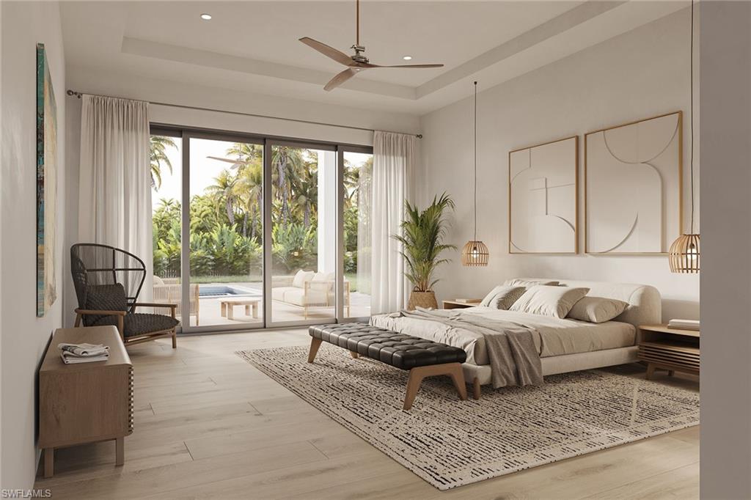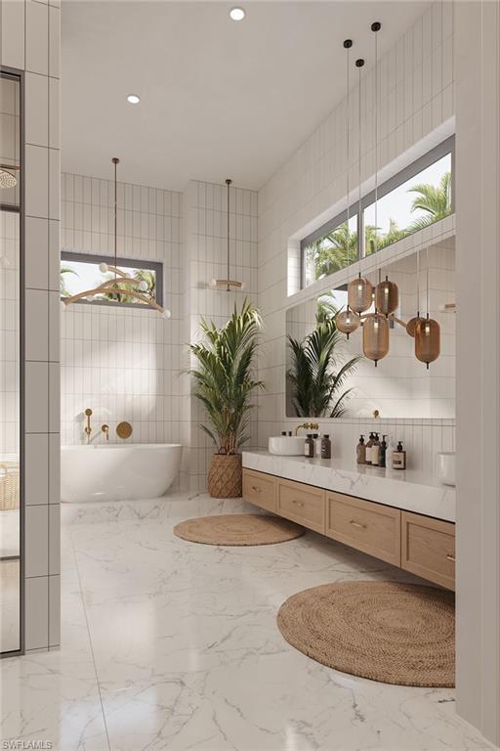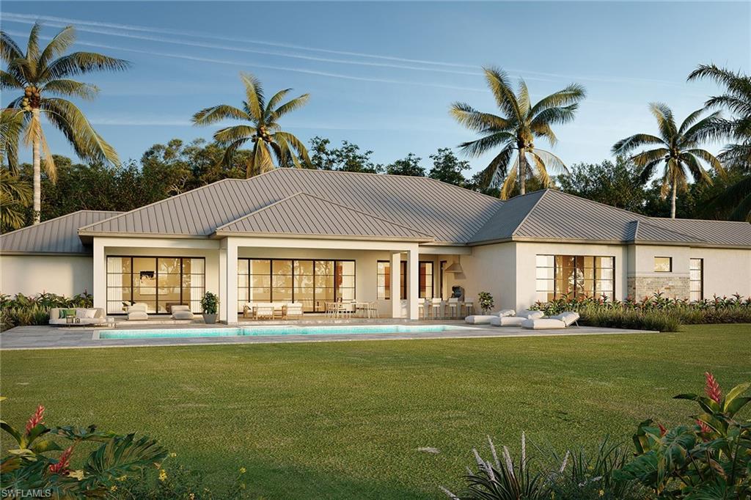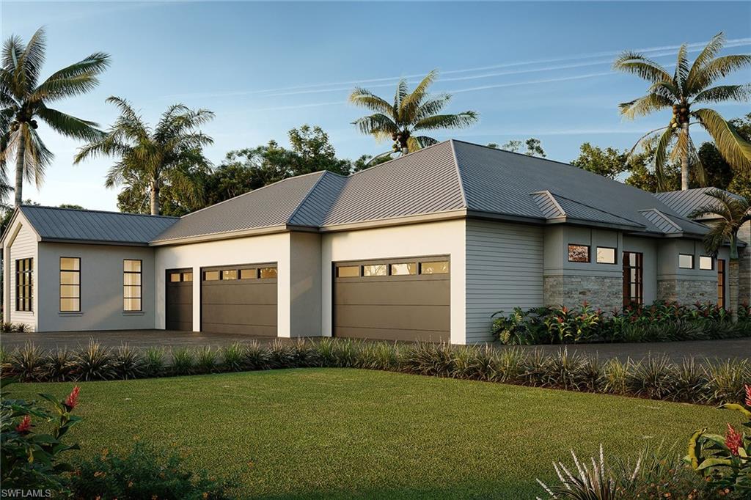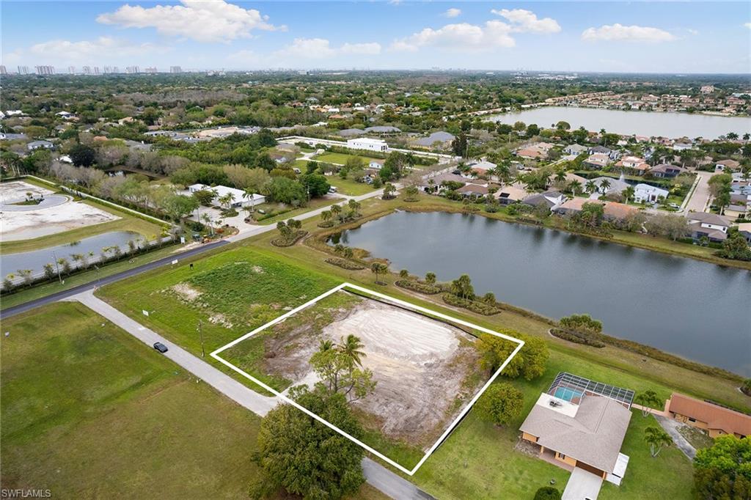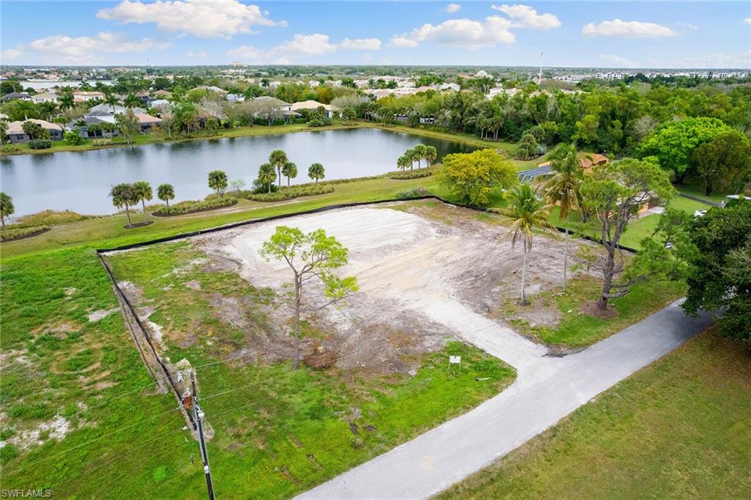2337 Anthony Ct, NAPLES, FL 34109
Property Photos
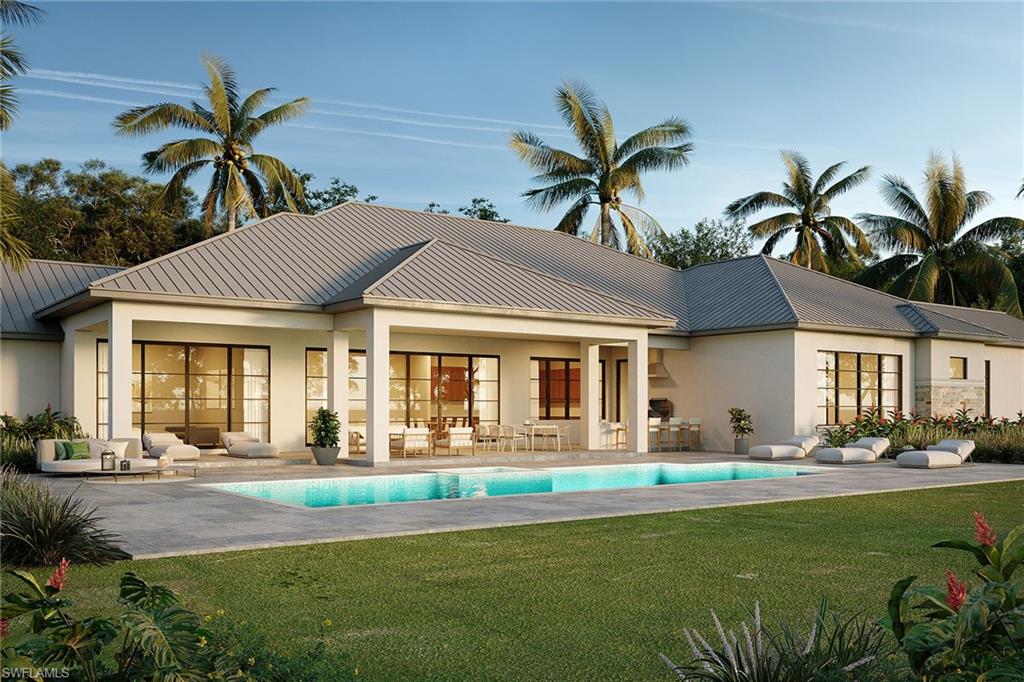
Would you like to sell your home before you purchase this one?
Priced at Only: $6,295,000
For more Information Call:
Address: 2337 Anthony Ct, NAPLES, FL 34109
Property Location and Similar Properties
- MLS#: 224014665 ( Residential )
- Street Address: 2337 Anthony Ct
- Viewed: 5
- Price: $6,295,000
- Price sqft: $1,094
- Waterfront: Yes
- Wateraccess: Yes
- Waterfront Type: Fresh Water
- Year Built: 2025
- Bldg sqft: 5755
- Bedrooms: 4
- Total Baths: 6
- Full Baths: 5
- 1/2 Baths: 1
- Garage / Parking Spaces: 5
- Days On Market: 314
- Acreage: 1.02 acres
- Additional Information
- County: COLLIER
- City: NAPLES
- Zipcode: 34109
- Subdivision: Acreage
- Building: Acreage
- Middle School: PINE RIDGE
- High School: BARRON COLLIER
- Provided by: Premier Sotheby's Int'l Realty
- Contact: Melinda Gunther, LLC
- 239-261-6161

- DMCA Notice
-
DescriptionWelcome to a bespoke oasis in paradise! On a pristine acre of land, this soon to be built custom estate home is poised to redefine coastal luxury living. Whether enjoying a leisurely morning coffee or hosting gatherings under the stars, the integrated indoor/outdoor living spaces seamlessly blend vistas of a large county lake with comforts of estate home living. For the avid automobile enthusiast, the five car garage offers ample space to showcase your prized vehicles, ensuring convenience and style. This is more than just a home, it's a sanctuary where every detail has been meticulously crafted to elevate your lifestyle. Experience the pinnacle of luxury living in Naples, where coastal charm meets contemporary elegance. Do not miss your chance to own a piece of paradise in one of Florida's most sought after destinations. Schedule your private viewing today and embark on a journey toward the ultimate in coastal sophistication. Moments from the sun kissed shores of the beach, the vibrant energy of Mercato, upscale boutiques of Waterside Shops and A rated schools, every aspect of this property epitomizes the desired Naples lifestyle.
Payment Calculator
- Principal & Interest -
- Property Tax $
- Home Insurance $
- HOA Fees $
- Monthly -
Features
Bedrooms / Bathrooms
- Additional Rooms: Den - Study, Laundry in Residence, Screened Lanai/Porch
- Dining Description: Breakfast Bar, Dining - Living, Eat-in Kitchen
- Master Bath Description: Dual Sinks, Multiple Shower Heads, Separate Tub And Shower
Building and Construction
- Construction: Concrete Block
- Exterior Features: Built In Grill, Deck, Fence, Outdoor Fireplace, Outdoor Kitchen, Sprinkler Auto
- Exterior Finish: Stucco
- Floor Plan Type: Great Room, Split Bedrooms
- Flooring: Tile, Wood
- Kitchen Description: Gas Available, Island, Pantry, Walk-In Pantry
- Roof: Tile
- Sourceof Measure Living Area: Architectural Plans
- Sourceof Measure Lot Dimensions: Property Appraiser Office
- Sourceof Measure Total Area: Architectural Plans
- Total Area: 8466
Property Information
- Private Spa Desc: Below Ground
Land Information
- Lot Back: 225
- Lot Description: Oversize
- Lot Frontage: 225
- Lot Left: 200
- Lot Right: 200
- Subdivision Number: 000100
School Information
- Elementary School: PELICAN MARSH
- High School: BARRON COLLIER
- Middle School: PINE RIDGE
Garage and Parking
- Garage Desc: Attached
- Garage Spaces: 5.00
- Parking: Driveway Paved
Eco-Communities
- Irrigation: Well
- Private Pool Desc: Below Ground
- Storm Protection: Impact Resistant Doors, Impact Resistant Windows
- Water: Well
Utilities
- Cooling: Central Electric
- Gas Description: Propane
- Heat: Central Electric
- Internet Sites: Broker Reciprocity, Homes.com, ListHub, NaplesArea.com, Realtor.com
- Pets: No Approval Needed
- Road: County Maintained, Dead End, Paved Road
- Sewer: Septic
- Windows: Casement
Amenities
- Amenities: None
- Amenities Additional Fee: 0.00
- Elevator: None
Finance and Tax Information
- Application Fee: 0.00
- Home Owners Association Fee: 0.00
- Mandatory Club Fee: 0.00
- Master Home Owners Association Fee: 0.00
- Tax Year: 2023
- Transfer Fee: 0.00
Other Features
- Approval: None
- Boat Access: None
- Development: ACREAGE
- Equipment Included: Auto Garage Door, Dishwasher, Disposal, Dryer, Grill - Gas, Home Automation, Ice Maker - Stand Alone, Microwave, Range, Refrigerator/Icemaker, Smoke Detector, Tankless Water Heater, Washer, Water Treatment Owned, Wine Cooler
- Furnished Desc: Unfurnished
- Housing For Older Persons: No
- Interior Features: Bar, Built-In Cabinets, Cable Prewire, Custom Mirrors, Fireplace, Foyer, Internet Available, Laundry Tub, Pantry, Smoke Detectors, Surround Sound Wired, Volume Ceiling, Walk-In Closet
- Last Change Type: Price Increase
- Legal Desc: 2 49 25 COMM NE COR OF S1/2 OF NE1/4 OF SW1/4 OF SE1/4 W 225.04FT TO POB, S 198.23FT, W 225.22FT, N 198.37FT, E 225.04FT TO POB 1.02 AC OR 557 PG 609
- Area Major: NA14 -Vanderbilt Rd to Pine Ridge Rd
- Mls: Naples
- Parcel Number: 00237840004
- Possession: At Closing
- Restrictions: None/Other
- Special Assessment: 0.00
- Special Information: Building Permit
- The Range: 25
- View: Lake
Owner Information
- Ownership Desc: Single Family
Nearby Subdivisions
Acreage
Arielle
Augusta At Pelican Marsh
Autumn Woods
Avery Square
Barrington
Bay Laurel Estates
Bermuda Palms
Boca Bay
Boca Palms
Braeburn
Bridgewater Bay
Calusa Bay North
Calusa Bay South
Cambridge Park At Orange Bloss
Carrington
Castillo At Tiburon
Cay Lagoon
Cedar Ridge
Clermont
Coach Homes At Livingston Lake
Crescent Gardens
Crossings
Cypress Glen
Cypress Glen Village
Emerald Lakes
Esperanza
Fieldstone Village
Four Seasons
Garden Homes At Livingston Lak
Heatherwood
Huntington
Island Cove
Lakeside
Lakeside Carriage Homes
Lakeside Gardens
Lakeside Villas
Lemuria
Les Chateaux
Lexington At Lone Oak
Livingston Woods
Manchester Square
Maple Brooke
Marbella Isles
Marker Lake Villas
Marquesa Royale
Marsala
Middleburg
Mill Run
Mont Claire
Monterey
Muirfield At The Marsh
Naples Trace
Oasis
Orange Blossom
Orchards
Osprey Pointe
Palisades
Pelican Marsh
Pipers Grove
Quail Woods Courtyards
Quail Woods Estates
Ravenna
Regent Park
Rum Bay
Serafina At Tiburon
Sereno Grove
Seville
Sienna Reserve
Southwinds Estates
St Croix
Stonebridge
Stonegate At Crossings
Tall Pines
Terrabella
Thornbrooke
Tiburon
Treasure Bay
Troon Lakes
Turtle Bay
Ventanas At Tiburon
Ventura
Victoria Lakes
Victoria Park
Victoria Park Ii
Victoria Park West
Victoria Shores
Village Walk
Villages At Emerald Lakes
Walden Oaks
Walden Shores
Wellington At Lone Oak
Wilshire Lakes
Wilshire Lakes Ph 2
Wilshire Pines
Windward Isle



