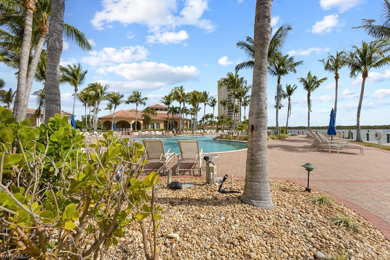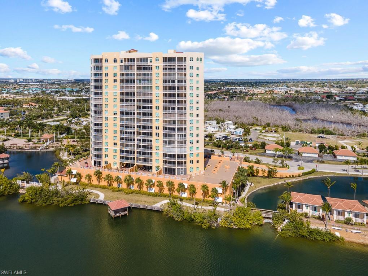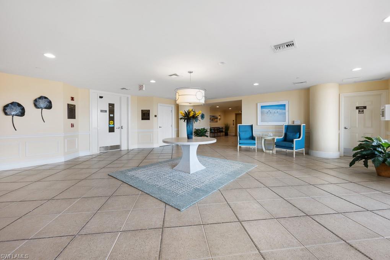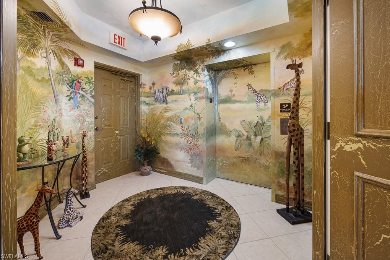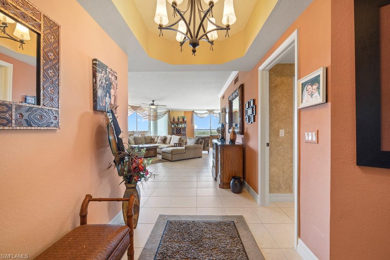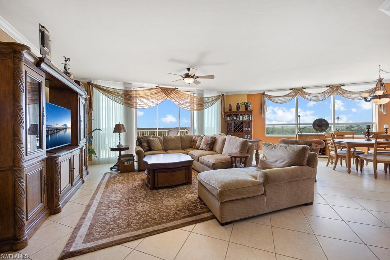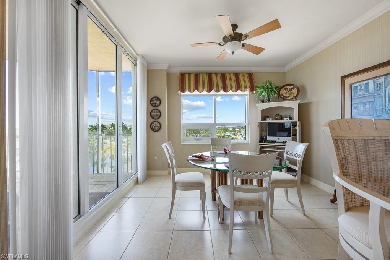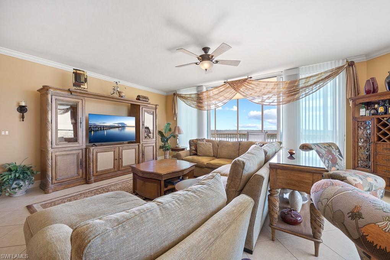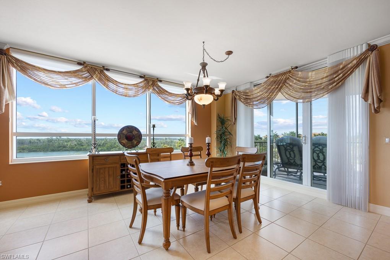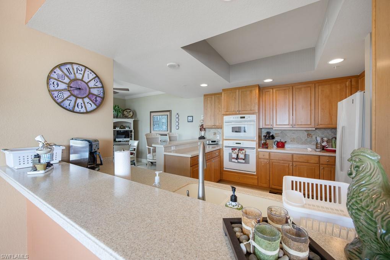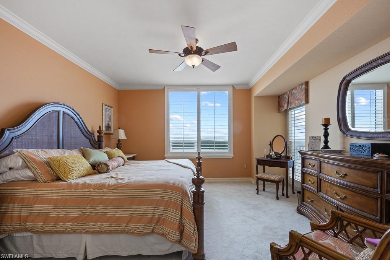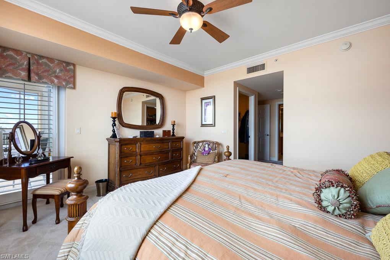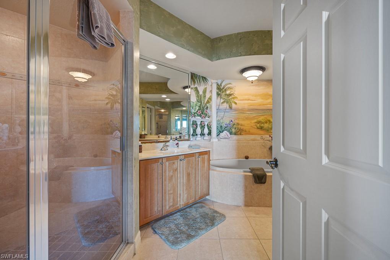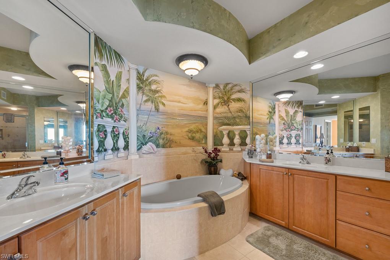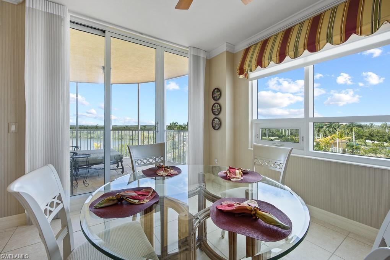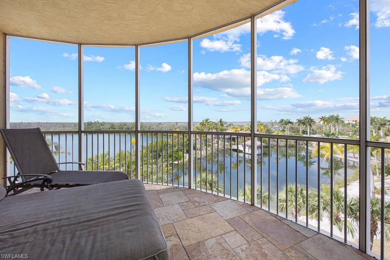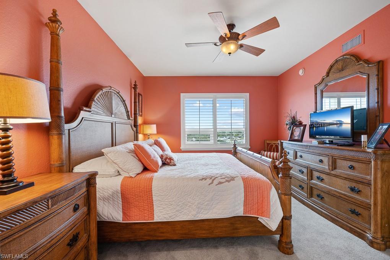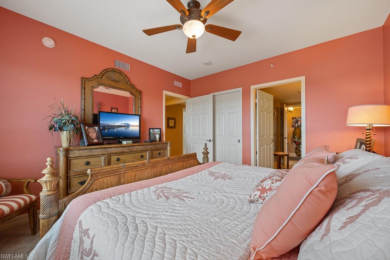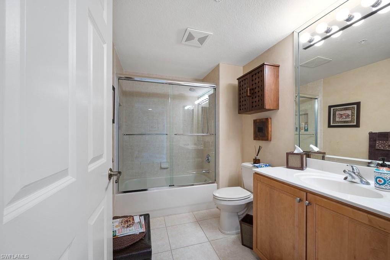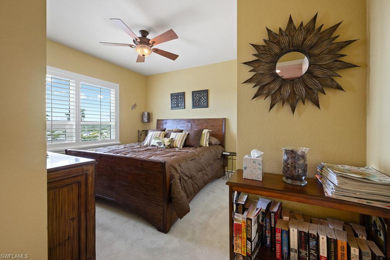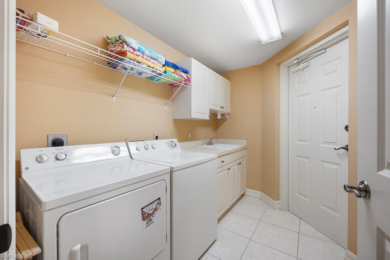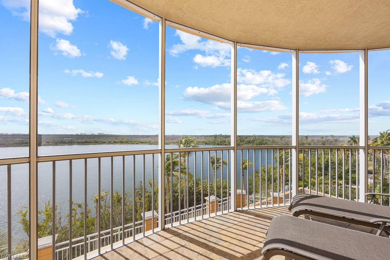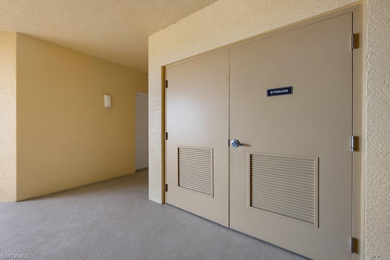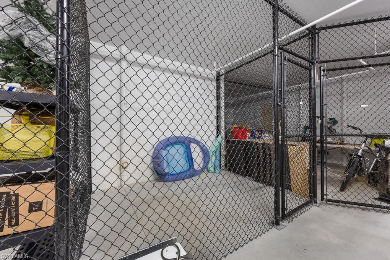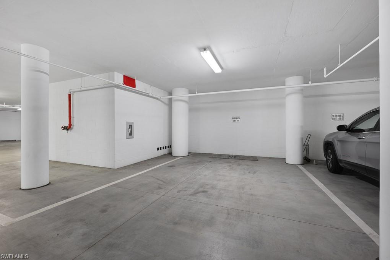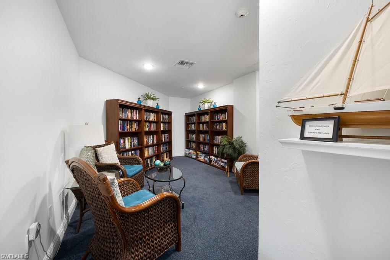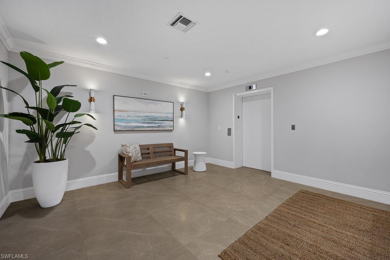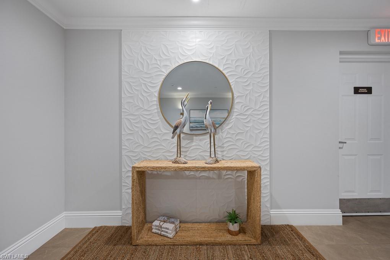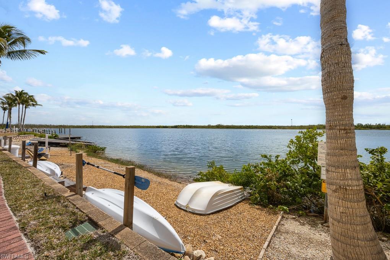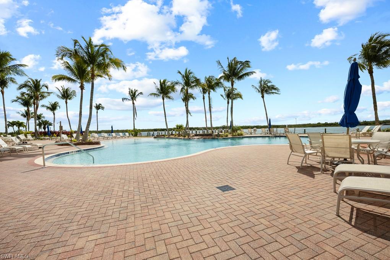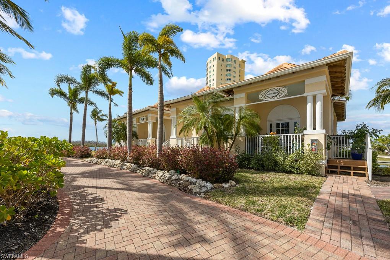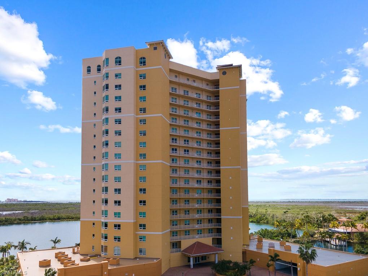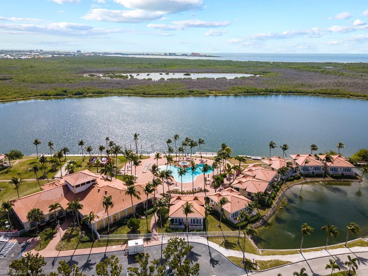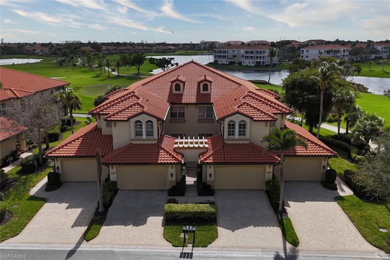12701 Mastique Beach Blvd 401, FORT MYERS, FL 33908
Property Photos
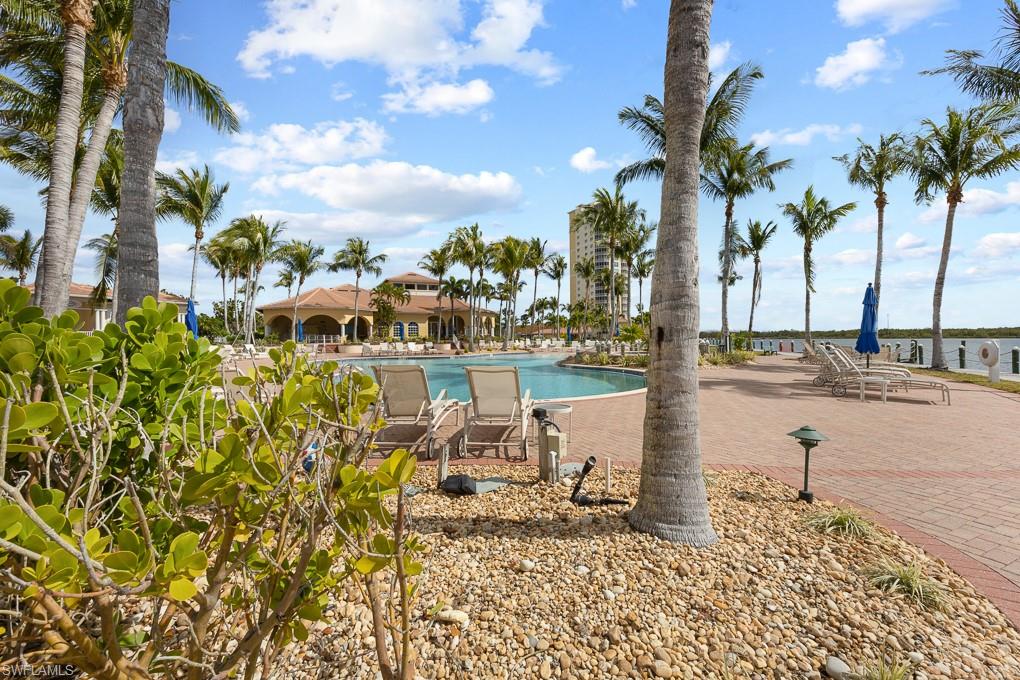
Would you like to sell your home before you purchase this one?
Priced at Only: $749,000
For more Information Call:
Address: 12701 Mastique Beach Blvd 401, FORT MYERS, FL 33908
Property Location and Similar Properties
- MLS#: 224014442 ( Residential )
- Street Address: 12701 Mastique Beach Blvd 401
- Viewed: 6
- Price: $749,000
- Price sqft: $317
- Waterfront: Yes
- Wateraccess: Yes
- Waterfront Type: Bay,Lake
- Year Built: 2004
- Bldg sqft: 2362
- Bedrooms: 3
- Total Baths: 3
- Full Baths: 3
- Garage / Parking Spaces: 2
- Days On Market: 314
- Additional Information
- County: LEE
- City: FORT MYERS
- Zipcode: 33908
- Subdivision: Mastique
- Building: Mastique
- Provided by: Premiere Plus Realty Company
- Contact: Annette Echeverria
- 239-732-7837

- DMCA Notice
-
DescriptionAmazing Gulf views, great location! Offering spacious open floor plan, 3 BR/3 BA, an expansive great room, impact resistant glass windows and sliding doors. Relax on your large lanai and enjoy the beautiful sunsets with views of Sanibel Island and Fort Myers Beach. Spacious kitchen with a large bar area next to the dinning room. Main bedroom with double walk in closets and direct access to the lanai, bath with dual vanities and large tub and shower. Two car under building parking is included with climate controlled storage spaces. Mastique is a very private community with 2 towers situated on a 25 acre lake, viewing unspoiled nature preserves to the Gulf. Mastique also offers resort style amenities including a beautiful pool area with a private lake, clubhouse and cabanas.
Payment Calculator
- Principal & Interest -
- Property Tax $
- Home Insurance $
- HOA Fees $
- Monthly -
Features
Bedrooms / Bathrooms
- Additional Rooms: Balcony, Laundry in Residence, Screened Balcony, Screened Lanai/Porch
- Dining Description: Breakfast Bar, Dining - Living
- Master Bath Description: Dual Sinks, Separate Tub And Shower
Building and Construction
- Construction: Concrete Block
- Exterior Features: Built In Grill, Extra Building, Gazebo, Outdoor Shower, Pond, Private Road, Sprinkler Auto, Storage, Tennis Court, Water Display
- Exterior Finish: Stucco
- Floor Plan Type: Great Room
- Flooring: Tile, Wood
- Kitchen Description: Dome Kitchen, Pantry
- Roof: Tile
- Sourceof Measure Living Area: Property Appraiser Office
- Sourceof Measure Lot Dimensions: Property Appraiser Office
- Sourceof Measure Total Area: Property Appraiser Office
- Total Floors: 19
- Total Area: 2362
Land Information
- Lot Description: Other
- Subdivision Number: 07
School Information
- Elementary School: SCHOOL CHOICE
- High School: SCHOOL CHOICE
- Middle School: SCHOOL CHOICE
Garage and Parking
- Garage Desc: Attached
- Garage Spaces: 2.00
- Parking: 2 Assigned
Eco-Communities
- Irrigation: Well
- Storm Protection: Impact Resistant Doors, Impact Resistant Windows
- Water: Central
Utilities
- Cooling: Central Electric
- Heat: Central Electric
- Internet Sites: Broker Reciprocity, Homes.com, ListHub, NaplesArea.com, Realtor.com
- Pets: Limits
- Road: Private Road
- Sewer: Central
- Windows: Impact Resistant, Single Hung, Sliding
Amenities
- Amenities: BBQ - Picnic, Beach - Private, Bike And Jog Path, Bike Storage, Billiards, Cabana, Clubhouse, Community Pool, Community Room, Exercise Room, Extra Storage, Fishing Pier, Internet Access, Lakefront Beach, Library, Pickleball, Play Area, Streetlight, Tennis Court, Theater, Trash Chute, Underground Utility, Vehicle Wash Area
- Amenities Additional Fee: 0.00
- Elevator: Secured
Finance and Tax Information
- Application Fee: 0.00
- Home Owners Association Desc: Mandatory
- Home Owners Association Fee: 0.00
- Mandatory Club Fee: 0.00
- Master Home Owners Association Fee Freq: Quarterly
- Master Home Owners Association Fee: 1491.00
- Tax Year: 2023
- Total Annual Recurring Fees: 15200
- Transfer Fee: 0.00
Rental Information
- Min Daysof Lease: 30
Other Features
- Approval: Application Fee
- Association Mngmt Phone: 239-900-7323
- Boat Access: None
- Development: MASTIQUE
- Equipment Included: Cooktop - Electric, Dishwasher, Disposal, Dryer, Microwave, Refrigerator/Icemaker, Self Cleaning Oven, Smoke Detector, Wall Oven
- Furnished Desc: Negotiable
- Housing For Older Persons: No
- Interior Features: Built-In Cabinets, Cable Prewire, Fire Sprinkler, Foyer, Internet Available, Laundry Tub, Multi Phone Lines, Pantry, Smoke Detectors, Tray Ceiling, Volume Ceiling, Walk-In Closet, Window Coverings
- Last Change Type: Price Decrease
- Legal Desc: MASTIQUE I DESC OR 4525 PG 368 UNIT 401
- Area Major: FM12 - Fort Myers Area
- Mls: Naples
- Parcel Number: 12-46-23-07-00000.0401
- Possession: At Closing
- Restrictions: Architectural, Deeded, No Commercial, No RV
- Section: 12
- Special Assessment: 0.00
- Special Information: Disclosures
- The Range: 23
- Unit Number: 401
- View: Gulf and Bay
Owner Information
- Ownership Desc: Condo
Similar Properties
Nearby Subdivisions
Amberwood Lake Condo
Avalon Preserve
Beachwalk
Bellamarbeachwalk 02
Cinnamon Cove
Creekside Preserve
Davis Woods Condo
Davis Woods Condominium
Emerson Square
Fisherman's Cove
Fishermans Cove Condo
Forest Village
Gulf Harbour Yacht And Country
Harbour Isle Yacht And Racquet
Island Park Village
Jonathans Bay
Kelly Greens Golf And Country
Kelly Greens Terrace Condo V B
Lexington Country Club
Majestic Palms
Mastique
Newport Glen
Parkside Condo
Royal Woods
Sabal Pointemajestic Palms Ph
Sanibel View Condo
Sanibel Way Condo
Shadow Wood Preserve
Terraverde Country Club
The Forest
Water's Edge At Peppertree Poi
Windward Way Condo



