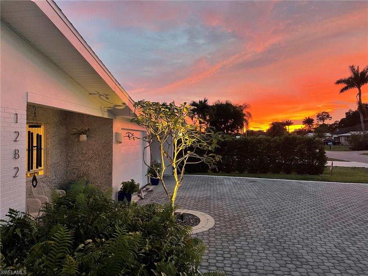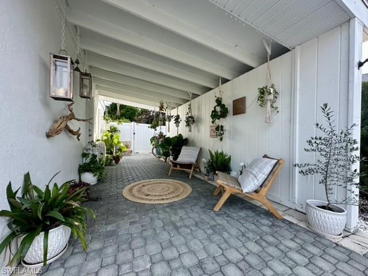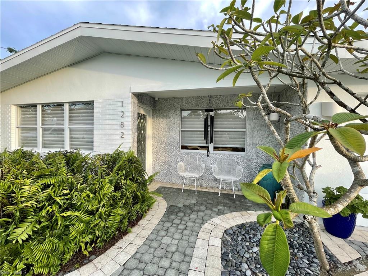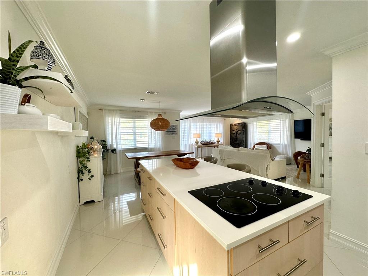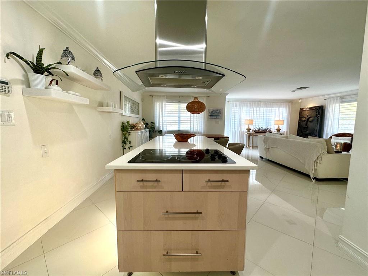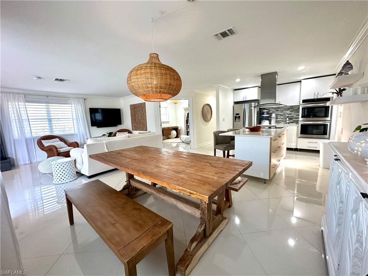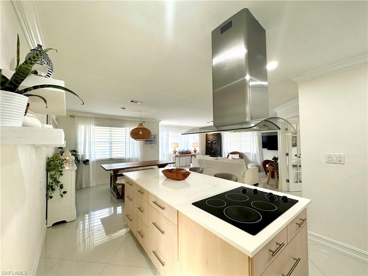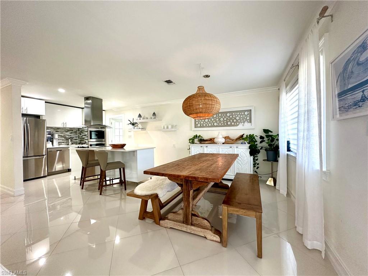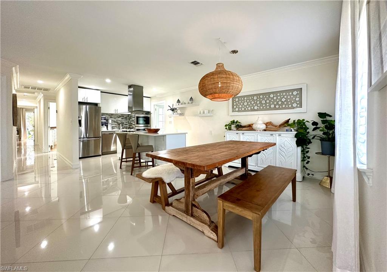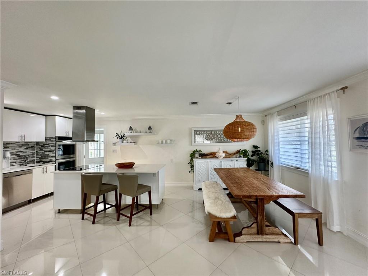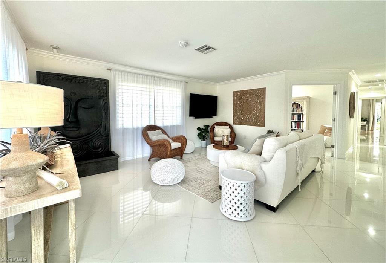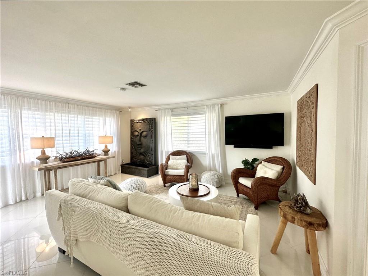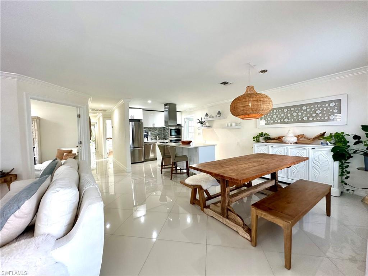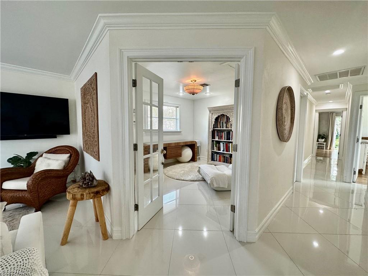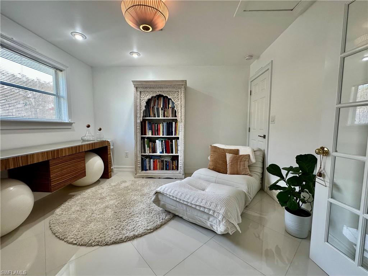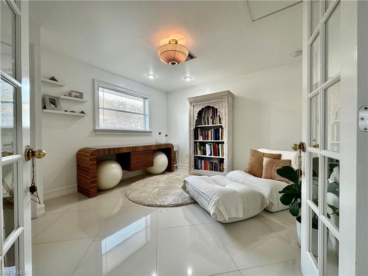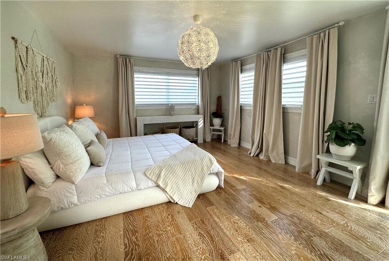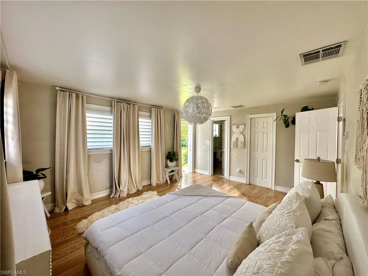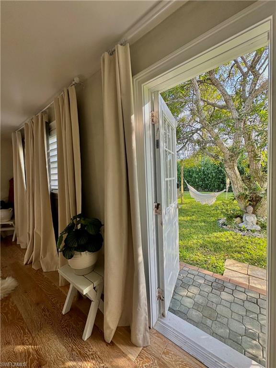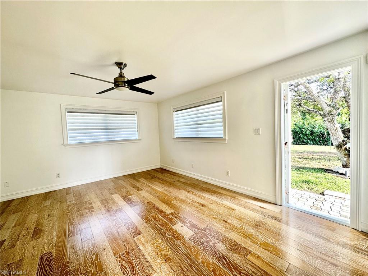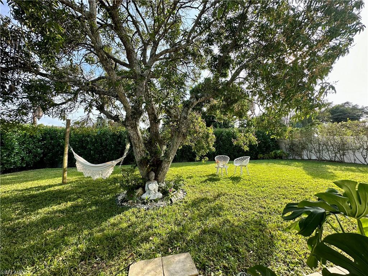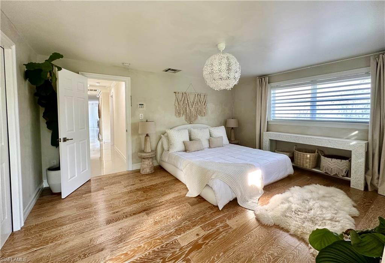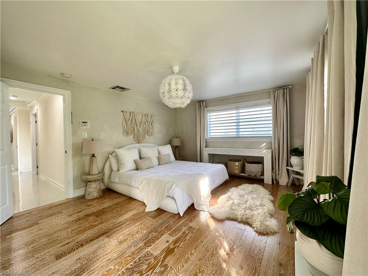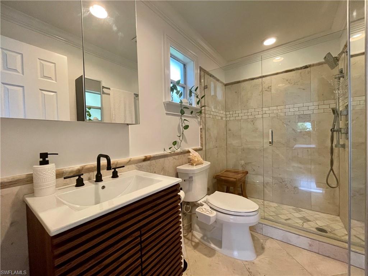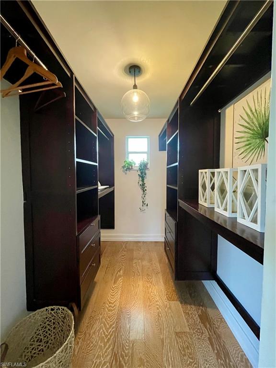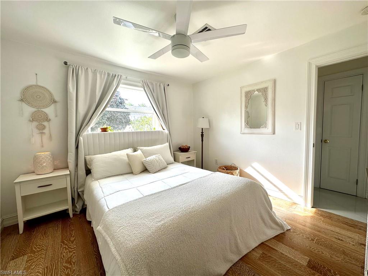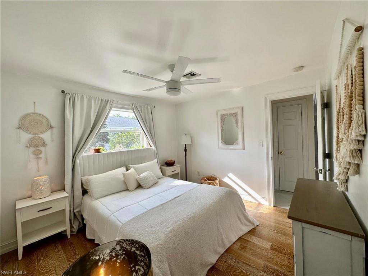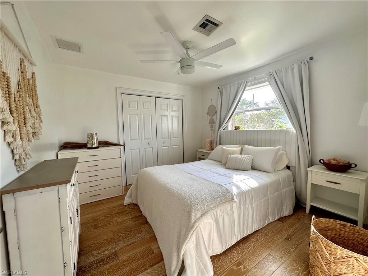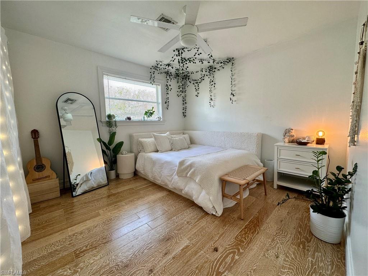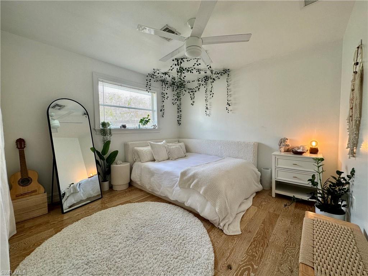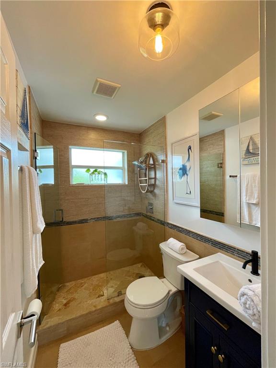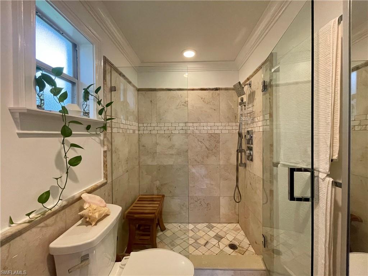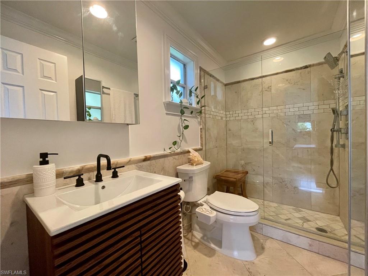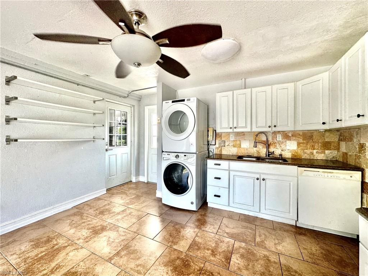1282 Illinois Dr, NAPLES, FL 34103
Property Photos
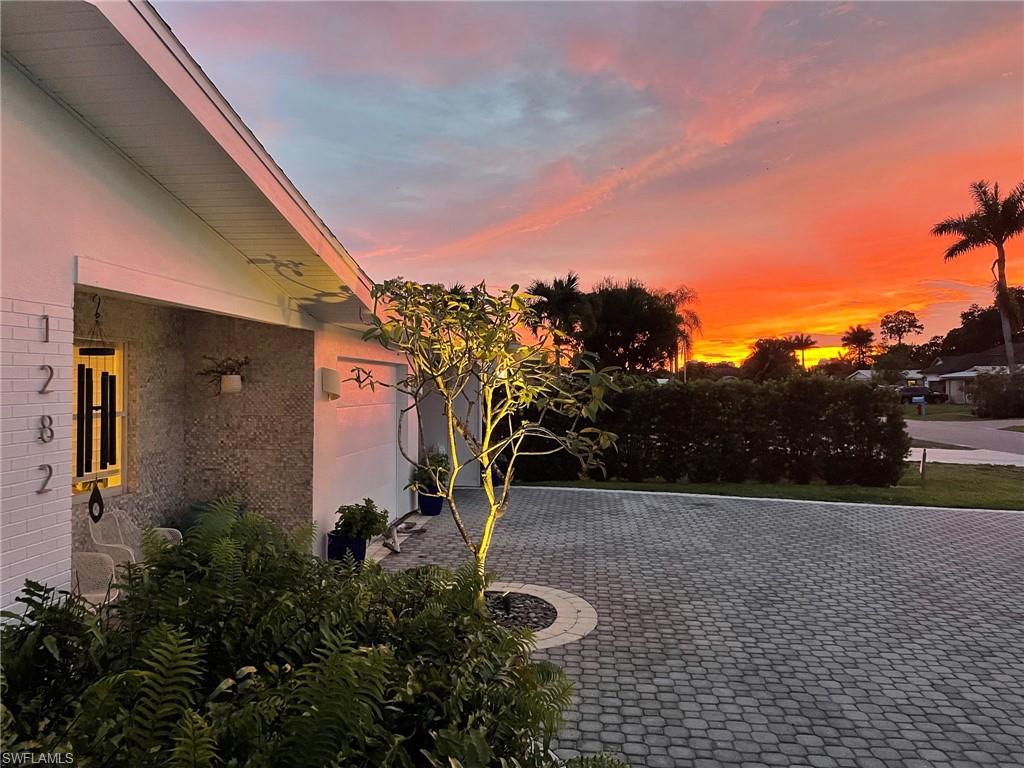
Would you like to sell your home before you purchase this one?
Priced at Only: $920,000
For more Information Call:
Address: 1282 Illinois Dr, NAPLES, FL 34103
Property Location and Similar Properties
- MLS#: 224014134 ( Residential )
- Street Address: 1282 Illinois Dr
- Viewed: 4
- Price: $920,000
- Price sqft: $574
- Waterfront: No
- Waterfront Type: None
- Year Built: 1965
- Bldg sqft: 1603
- Bedrooms: 3
- Total Baths: 2
- Full Baths: 2
- Garage / Parking Spaces: 2
- Days On Market: 219
- Additional Information
- County: COLLIER
- City: NAPLES
- Zipcode: 34103
- Subdivision: Gulf Acres
- Building: Gulf Acres
- Middle School: GULFVIEW
- High School: NAPLES
- Provided by: Achieve Realty LLC
- Contact: Bettina Farrell
- 239-642-0055

- DMCA Notice
-
DescriptionThis desirable 34103 Olde Naples style OASIS is located across from prestigious Park Shore area and minutes from world class beaches, restaurants and shopping..LISTED BELOW APPRAISED VALUE, this rarely available home is in FLOOD ZONE X and has never been flooded! There in NO HOA FEES in Gulf Acres and this spacious 3 bedroom + den home has a RAISED BED GARDEN WITH ORGANIC HEIRLOOM SEEDS AND SOIL. The sophisticated and contemporary floor plan boasts of white porcelain tile throughout the main living area creating an open and bright coastal concept. The gourmet kitchen opens to the dining and living room and has new white quartz countertops, stainless steel appliances, white Euro style modern cabinetry and functional shelving with a culinary center island and modern hooded oven. Some recent updates include a whole house Reverse Osmosis system, new AC ducting system, flat roof, bathroom vanities, exterior and interior lyme paint and a paid in full recent connection to city sewer system which included a state of the art draining system. The oversized lot has sufficient room for a custom pool / spa and currently features a privacy wall of mature Clusia hedges and a fruit producing Mango tree. Schedule your private showing today!
Payment Calculator
- Principal & Interest -
- Property Tax $
- Home Insurance $
- HOA Fees $
- Monthly -
Features
Bedrooms / Bathrooms
- Additional Rooms: Den - Study, Great Room, Laundry in Garage
- Dining Description: Breakfast Bar, Dining - Living, Eat-in Kitchen
- Master Bath Description: Shower Only
Building and Construction
- Construction: Concrete Block
- Exterior Features: Built-In Wood Fire Pit, Fruit Trees, Patio, Privacy Wall, Room for Pool, Sprinkler Manual
- Exterior Finish: Stucco
- Floor Plan Type: Great Room
- Flooring: Tile, Wood
- Roof: Shingle
- Sourceof Measure Living Area: Property Appraiser Office
- Sourceof Measure Lot Dimensions: Property Appraiser Office
- Sourceof Measure Total Area: Property Appraiser Office
- Total Area: 1912
Land Information
- Lot Back: 75
- Lot Description: See Remarks
- Lot Frontage: 133
- Lot Left: 72
- Lot Right: 135
- Subdivision Number: 389800
School Information
- Elementary School: SEA GATE ELEMENTARY
- High School: NAPLES HIGH SCHOOL
- Middle School: GULFVIEW MIDDLE SCHOOL
Garage and Parking
- Garage Desc: Attached
- Garage Spaces: 1.00
Eco-Communities
- Irrigation: Reclaimed
- Storm Protection: None
- Water: Assessment Paid, Central, Reverse Osmosis - Entire House
Utilities
- Carport Desc: Attached
- Cooling: Central Electric
- Heat: Central Electric
- Internet Sites: Broker Reciprocity, Homes.com, ListHub, NaplesArea.com, Realtor.com
- Pets: No Approval Needed
- Sewer: Central
- Windows: Single Hung
Amenities
- Amenities: Guest Room, Internet Access, Streetlight, Underground Utility
- Amenities Additional Fee: 0.00
- Elevator: None
Finance and Tax Information
- Application Fee: 0.00
- Home Owners Association Fee: 0.00
- Mandatory Club Fee: 0.00
- Master Home Owners Association Fee: 0.00
- Tax Year: 2022
- Transfer Fee: 0.00
Other Features
- Approval: None
- Boat Access: None
- Development: GULF ACRES
- Equipment Included: Auto Garage Door, Cooktop - Electric, Dishwasher, Double Oven, Dryer, Refrigerator/Freezer, Reverse Osmosis, Security System, Wall Oven, Washer
- Furnished Desc: Unfurnished
- Interior Features: Built-In Cabinets, Cable Prewire, Closet Cabinets, French Doors, Internet Available, Smoke Detectors, Volume Ceiling, Walk-In Closet, Window Coverings
- Last Change Type: Extended
- Legal Desc: GULF ACRES BLK G LOT 6
- Area Major: NA15 - E/O 41 W/O Goodlette
- Mls: Naples
- Parcel Number: 47972920006
- Possession: At Closing
- Restrictions: None
- Section: 22
- Special Assessment: 0.00
- Special Information: Title Insurance Provided
- The Range: 25
- View: Landscaped Area
Owner Information
- Ownership Desc: Single Family
Similar Properties
Nearby Subdivisions
Admiralty Point
Allegro
Ardissone
Aria
Bad Axe
Bay Shore Place
Baypointe At Naples Cay
Belair Club At Parkshore
Bent Pines Villas Condo
Billows
Binnacle
Brittany
Camelot Club
Century Estates
Chateau Suzanne
Colonade
Colony Gardens
Commodore Club
Coquina Club
Enclave At Park Shore
Esplanade Club
Gulf Acres
Gulfcoast Inn Of Naples
Gulfside
Harborside Gardens
Harborside Terrace
Harborside West
Harbour Cove
Hemingway Place
Hidden Lake Subdivision
Hidden Lake Villas
High Point
High Point Country Club
Hilltop
Holly Greens Villa
Horizon House
Imperial Club
Jacaranda
Jamaica Towers
Jennifer Shores
La Mer
Lakeview Pines
Lakewood Park
Lausanne
Le Ciel Park Tower
Le Ciel Venetian Tower
Le Parc
Lucerne
Madrid Club
Meridian Club
Monaco Beach Club
Monticello At Naples
Moorings
Morningside
Naples Continental
Naples Imp Co Little Farms
Naples Terrace
Naples Twin Lakes
Navarra Club
Park Place
Park Plaza
Park Shore
Park Shore Resort
Park Shore Tower
Park West Villas
Pelican Point
Portside Club
Provence
Regal Point
Regency Towers
Regent
Riviera At Moorings
Rosemary Heights
Savoy
Seagate
Seasons At Naples Cay
Shore Club
Solamar
Solana Oaks
Somerset At Moorings
Sorrento Gardens
Sorrento Villas
Sperling
Spindrift Club
Sun Terrace
Swan Lake Club
Tacoma Park
Terraces At Park Shore
Trail Terrace
Venetian Bayview
Venetian Villas
Villa Mare
Village West
Vistas At Park Shore
Westlake
Windsor Court
Yacht Harbor Manor



