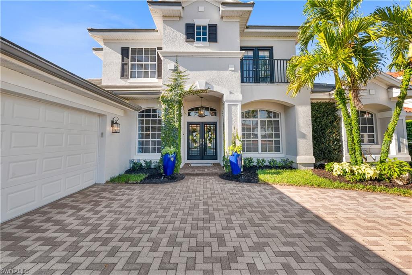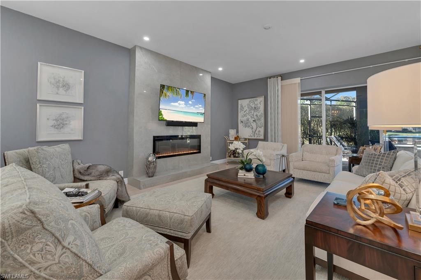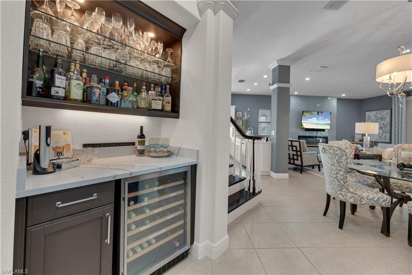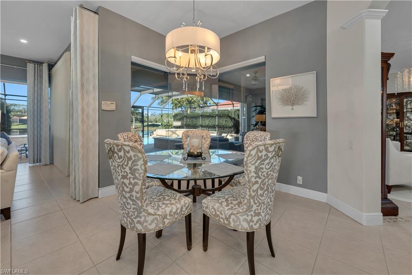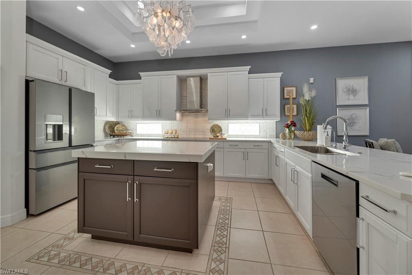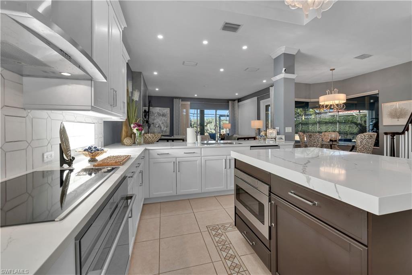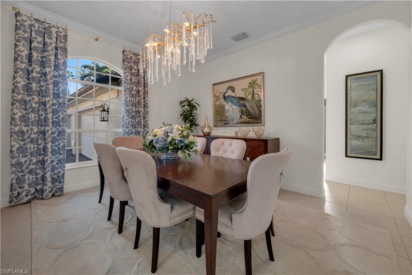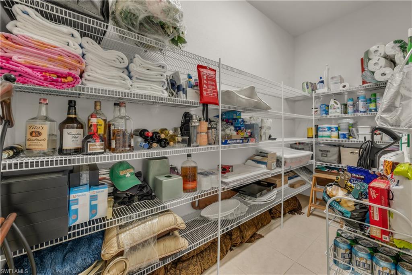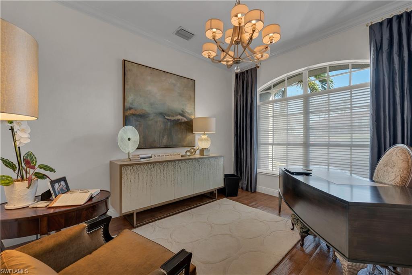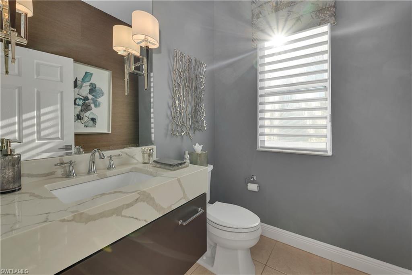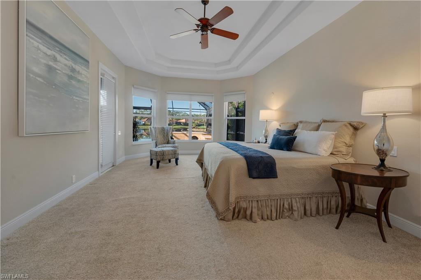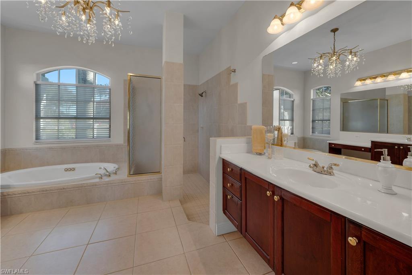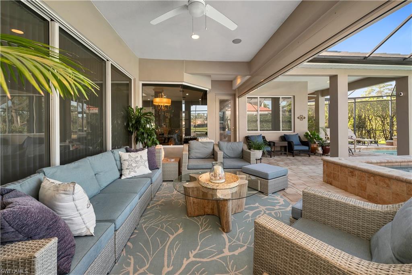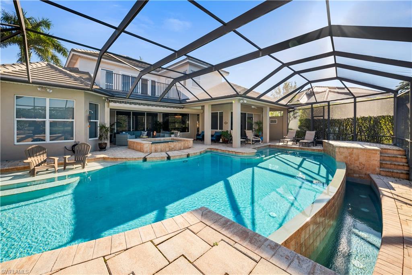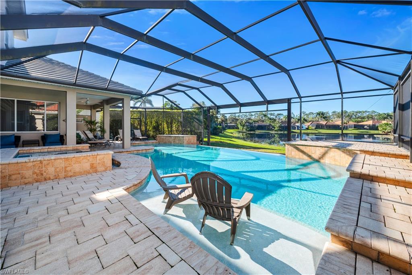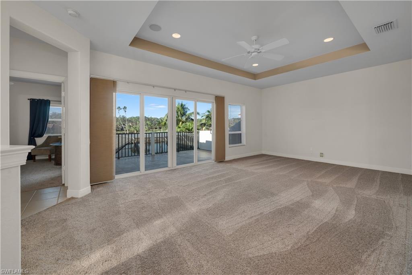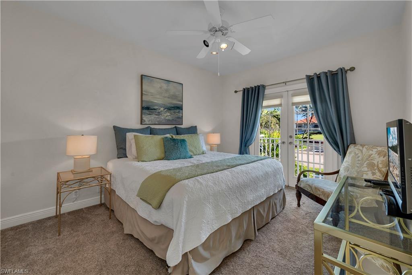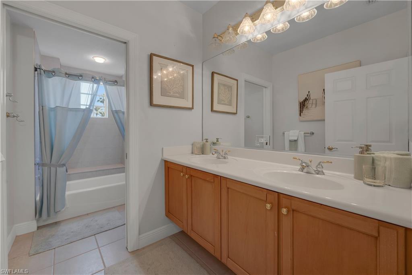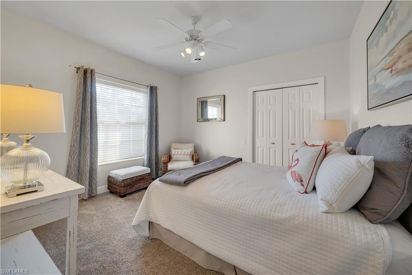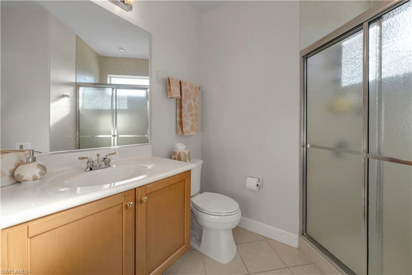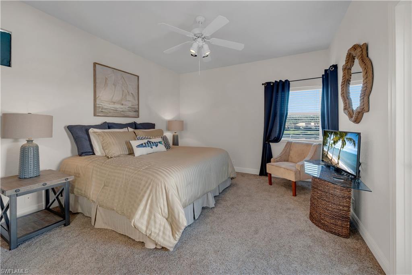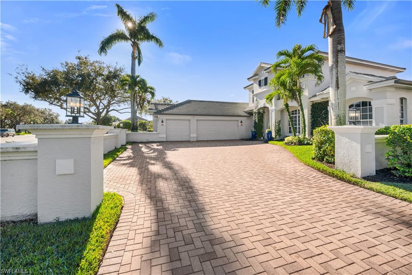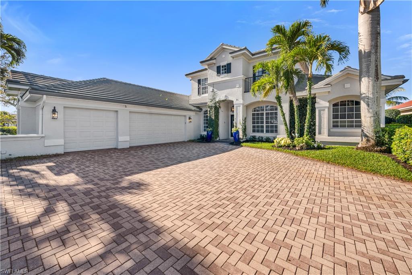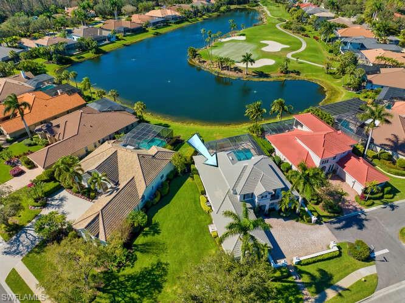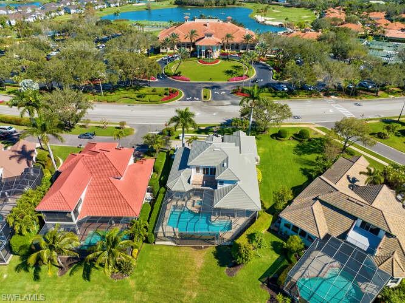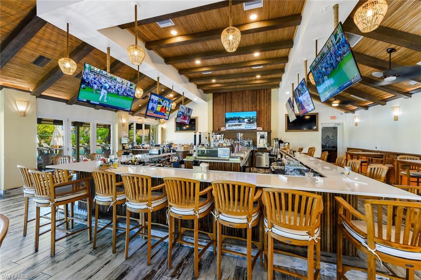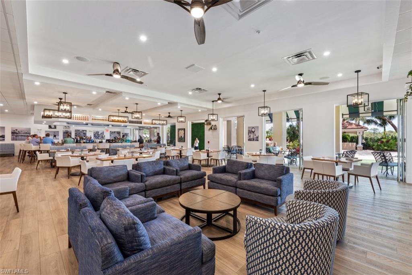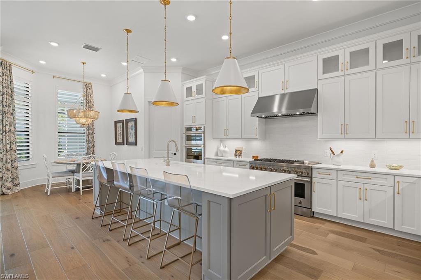5851 Rolling Pines Dr, NAPLES, FL 34110
Property Photos
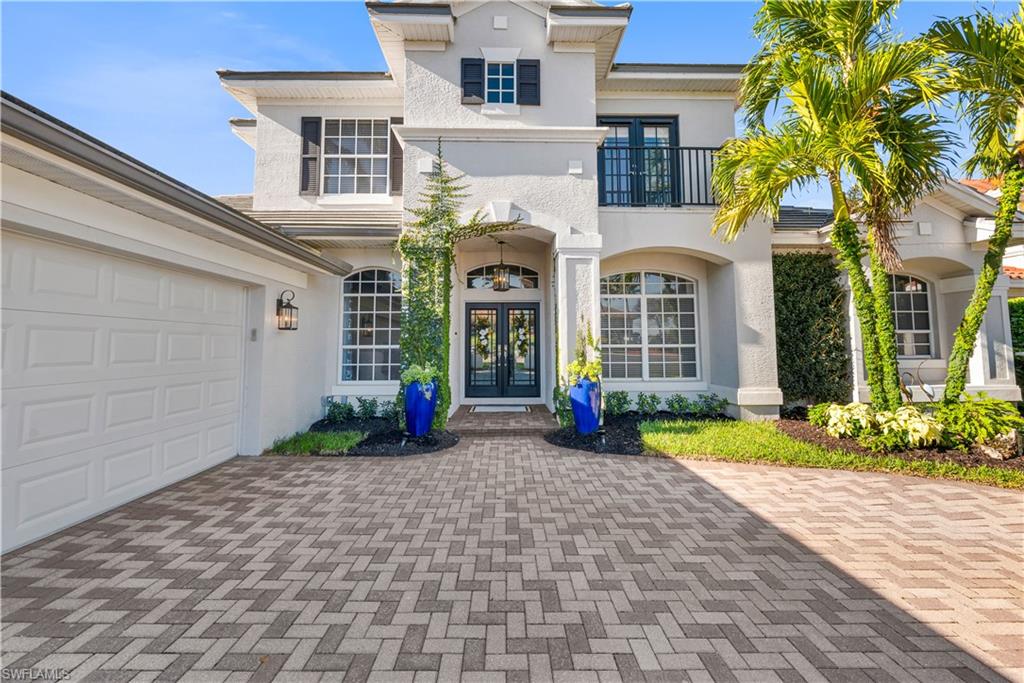
Would you like to sell your home before you purchase this one?
Priced at Only: $2,350,000
For more Information Call:
Address: 5851 Rolling Pines Dr, NAPLES, FL 34110
Property Location and Similar Properties
- MLS#: 224012588 ( Residential )
- Street Address: 5851 Rolling Pines Dr
- Viewed: 3
- Price: $2,350,000
- Price sqft: $634
- Waterfront: Yes
- Wateraccess: Yes
- Waterfront Type: Lake
- Year Built: 2001
- Bldg sqft: 3706
- Bedrooms: 4
- Total Baths: 4
- Full Baths: 3
- 1/2 Baths: 1
- Garage / Parking Spaces: 3
- Days On Market: 28
- Additional Information
- County: COLLIER
- City: NAPLES
- Zipcode: 34110
- Subdivision: The Strand
- Building: The Strand
- Middle School: NORTH NAPLES
- High School: GULF COAST
- Provided by: John R Wood Properties
- Contact: Mindy Young
- 239-598-0059

- DMCA Notice
-
DescriptionThis Arthur Rutenberg home sits on a private, oversize, corner lot directly across from The Strand clubhouse. Its paver stone, motor courtyard offers the perfect spot to enjoy the fireworks and seasonal parades throughout the year. 5851 also has one of the best views in The Strand, showcasing the beautiful Strand clubhouse in front and expansive water and golf views out the back. The large heated pool and spa overlook this fantastic view and has a retractable awning for sun and rain protection. The first floor primary bedroom has impact windows that overlook the pool and 2 large walk in closets. The kitchen and family room are newly renovated and equipped with platinum glass appliances and motorized blinds in family room and breakfast room bay window. The kitchen boasts a huge walk in pantry and storage under stairway as well. A bar equipped with wine cooler is adjacent to the formal living room conversation area. On the 2nd floor there are 3 bedrooms and 2 baths and a large additional living area for extended family and guests. Oversize 3 car garage for cars, golf carts and other toys. Newer roof, pool pumps and AC units. This property is not to be missed.
Payment Calculator
- Principal & Interest -
- Property Tax $
- Home Insurance $
- HOA Fees $
- Monthly -
Features
Bedrooms / Bathrooms
- Additional Rooms: Den - Study, Family Room, Guest Bath, Guest Room, Laundry in Residence, Screened Lanai/Porch
- Dining Description: Breakfast Bar, Formal
- Master Bath Description: Dual Sinks, Jetted Tub, Separate Tub And Shower
Building and Construction
- Construction: Concrete Block
- Exterior Features: Pond, Water Display
- Exterior Finish: Stucco
- Floor Plan Type: Split Bedrooms
- Flooring: Carpet
- Kitchen Description: Island, Walk-In Pantry
- Roof: Tile
- Sourceof Measure Living Area: Property Appraiser Office
- Sourceof Measure Lot Dimensions: Property Appraiser Office
- Sourceof Measure Total Area: Property Appraiser Office
- Total Area: 5324
Property Information
- Private Spa Desc: Below Ground, Concrete, Heated Electric, Screened
Land Information
- Lot Back: 164
- Lot Description: Corner, Oversize
- Lot Frontage: 164
- Subdivision Number: 556600
School Information
- Elementary School: VETERANS MEMORIAL
- High School: GULF COAST
- Middle School: NORTH NAPLES
Garage and Parking
- Garage Desc: Attached
- Garage Spaces: 3.00
- Parking: Deeded, Driveway Paved, Guest, Paved Parking
Eco-Communities
- Irrigation: Lake/Canal, Reclaimed
- Private Pool Desc: Below Ground, Concrete, Equipment Stays, Heated Electric, Screened
- Storm Protection: Impact Resistant Doors, Impact Resistant Windows, Shutters Electric, Shutters - Manual
- Water: Central
Utilities
- Cooling: Ceiling Fans, Central Electric
- Heat: Central Electric
- Internet Sites: Broker Reciprocity, Homes.com, ListHub, NaplesArea.com, Realtor.com
- Pets: No Approval Needed
- Road: Dead End, Private Road
- Sewer: Central
- Windows: Awning, Impact Resistant, Single Hung
Amenities
- Amenities: Basketball, Bike And Jog Path, Bocce Court, Clubhouse, Community Pool, Fitness Center Attended, Full Service Spa, Golf Course, Internet Access, Lap Pool, Pickleball, Play Area, Private Membership, Putting Green, Restaurant, Sidewalk, Streetlight, Tennis Court, Underground Utility
- Amenities Additional Fee: 0.00
- Elevator: None
Finance and Tax Information
- Application Fee: 150.00
- Home Owners Association Desc: Mandatory
- Home Owners Association Fee Freq: Quarterly
- Home Owners Association Fee: 1500.00
- Mandatory Club Fee Freq: Annually
- Mandatory Club Fee: 3635.00
- Master Home Owners Association Fee Freq: Quarterly
- Master Home Owners Association Fee: 436.00
- Tax Year: 2023
- Total Annual Recurring Fees: 11379
- Transfer Fee: 1306.00
Rental Information
- Min Daysof Lease: 30
Other Features
- Approval: Application Fee, Buyer
- Association Mngmt Phone: 239-261-3440
- Boat Access: None
- Development: THE STRAND
- Equipment Included: Auto Garage Door, Dishwasher, Disposal, Dryer, Microwave, Range, Refrigerator/Freezer, Reverse Osmosis, Self Cleaning Oven, Washer
- Furnished Desc: Unfurnished
- Golf Type: Golf Non Equity
- Housing For Older Persons: No
- Interior Features: Bar, Cable Prewire, Closet Cabinets, Foyer, French Doors, Laundry Tub, Pull Down Stairs, Smoke Detectors, Walk-In Closet
- Last Change Type: Back On Market
- Legal Desc: PELICAN STRAND REPLAT 4 TRACT 6 LOT 1
- Area Major: NA11 - N/O Immokalee Rd W/O 75
- Mls: Naples
- Parcel Number: 66679740023
- Possession: At Closing, Negotiable
- Rear Exposure: SW
- Restrictions: Architectural, No Commercial, No RV
- Section: 18
- Special Assessment: 0.00
- Special Information: Elevation Certificate, Prior Title Insurance, Seller Disclosure Available
- The Range: 26
- View: Golf Course, Lake
Owner Information
- Ownership Desc: Single Family
Similar Properties
Nearby Subdivisions
Abbey On The Lake
Ana's Place
Antigua
Aqua
Arbor Trace
Arbor Trace A Condo
Ardena
Audubon
Audubon Country Club
Barbados
Barrington Cove
Bequia At Cove Towers
Bermuda Bay
Bermuda Cove
Bermuda Greens
Brendisi
Cabreo
Calabria
Camden Lakes
Caribe At Cove Towers
Carlton Lakes
Carrara
Castlewood
Cayman
Cellini
Charleston Square
Clubside
Cocohatchee Club
Cocohatchee Manor
Cocohatchee Villas
Colliers Reserve
Colony At Wiggins Bay
Corsica
Country Club Gardens
Courtwood
Cypress Cove
Cypress Pointe At Carlton Lake
Deer Creek
Delasol
Devon Green
Diamond Lake
Eagle Cove
Edgewater At Carlton Lakes
Fairgrove
Falcon Ridge
Falling Waters North Preserve
Feather Sound
Firenze
Gates Mills
Grande Dominica
Grande Excelsior
Grande Geneva
Grande Phoenician
Grande Reserve
Gulf Harbor
Haciendas
Harbourside
Horse Creek Estates
Ibis Pointe
Il Cuore
Imperial Gardens
Imperial Golf Estates
Imperial Golf Estates Ph 2
Imperial Park Place Villas
Isola Bella
Kalea Bay Tower 100
Kalea Bay Tower 300
Kalea Bay Tower 400
La Jolla
Lakeview At Carlton Lakes
Lucarno
Mango Cay
Marcello
Marina Bay Club
Marina Bay Club Of Naples
Martinique
Mediterra
Milano
Montclair
Montego At Cove Towers
Montego Manor
Monterosso
Naples Cove
Naples Keep
Naples Walk
Nevis At Cove Towers
Padova
Palm Crest Villas
Palm River
Palm River Estates
Park Place West
Pebble Shores
Pelican Isle
Pipers Pointe
Porta Vecchio
Positano
Prato Grand Estates
Princeton Place
Quail Crossing
Ravello
Remington Reserve
Retreat
River Oaks
Sanctuary Point
Sanctuary Pointe
Sandy Pines
Savona At Mediterra
Sea Pines
Sea Pines At Bay Forest Ii
Secoya Reserve
Seneca
Spanish Pines
Spoonbill Cove
Sterling Oaks
Sunny Trail Heights
Sweetwater Bay
Talis Park
Tavernier
Teramo
The Anchorage
The Enclave Of Distinction
The Preserve
The Strand
Toscana
Tower Pointe At Arbor Trace
Trophy Club
Vanderbilt Villas
Verona
Verona Pointe
Verona Pointe Estates
Viansa
Villages At Emerald Bay
Villalago
Villoresi
Waterside Place
Wedgefield Villas
Wedgewood Ii
Wedgmont
Weybridge
Wiggins Bay Villas
Wiggins Lakes And Preserves
Wiggins Pass West
Wildcat Cove
Willoughby Acres
Willoughby Pines
Willoughby Place
Willow West



