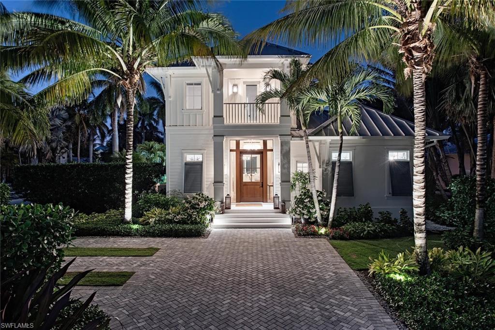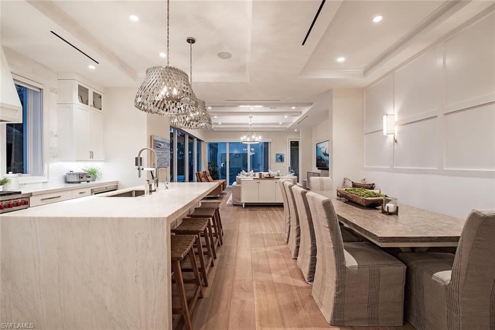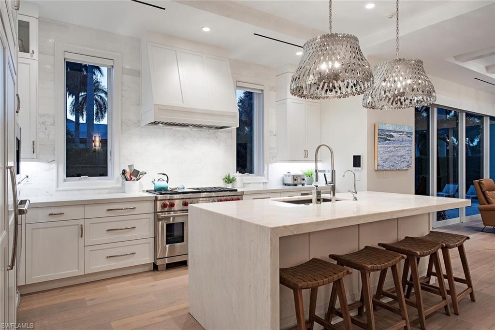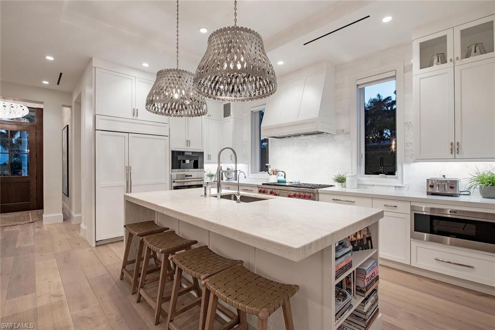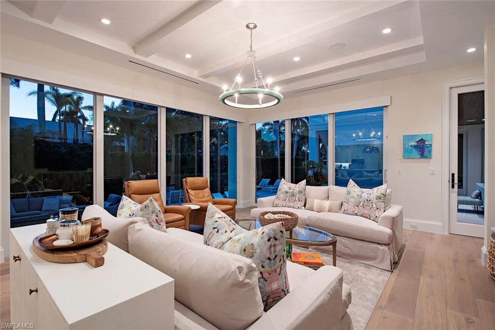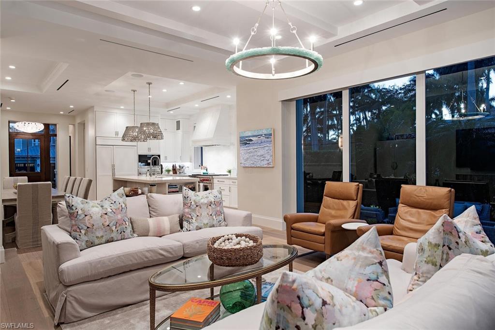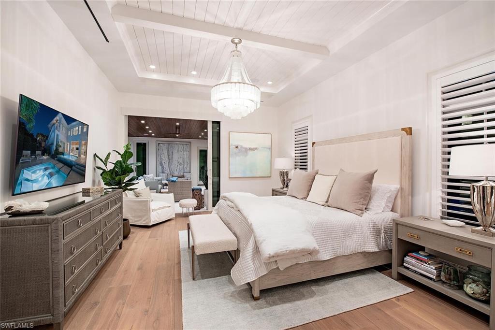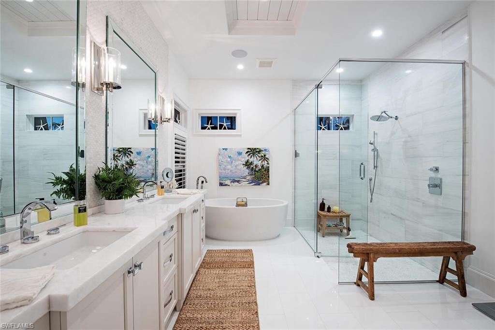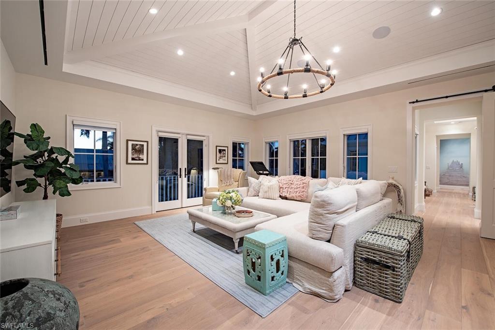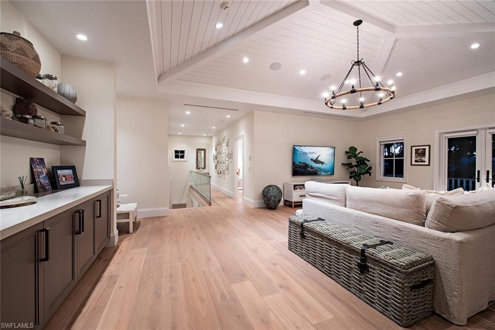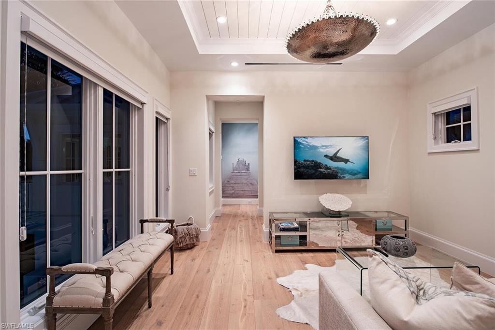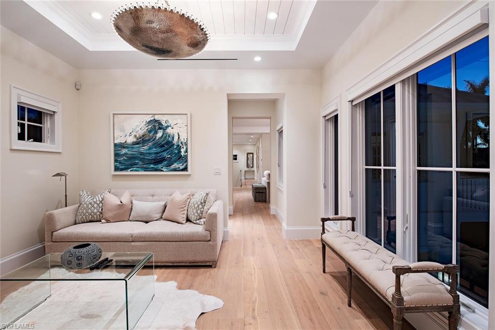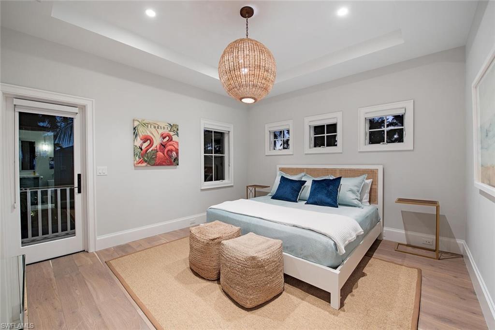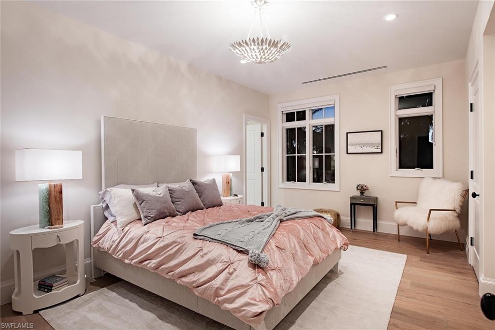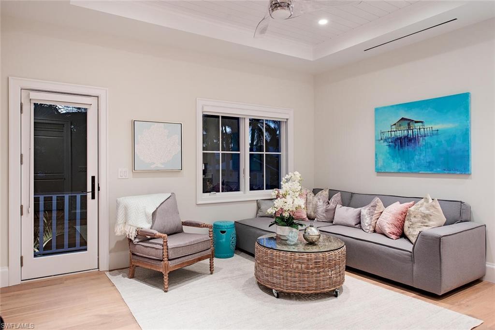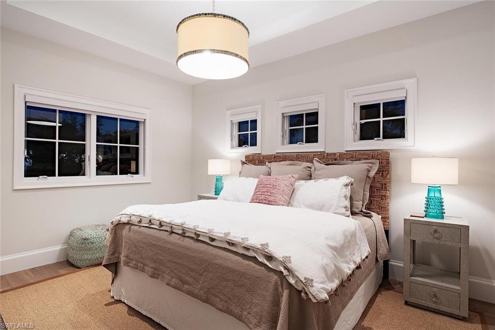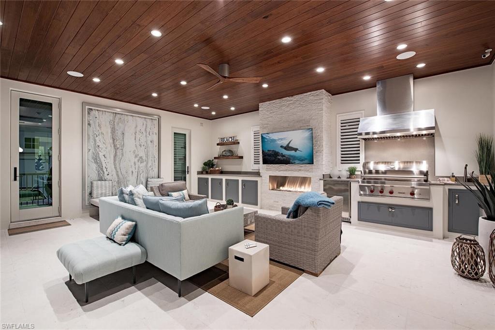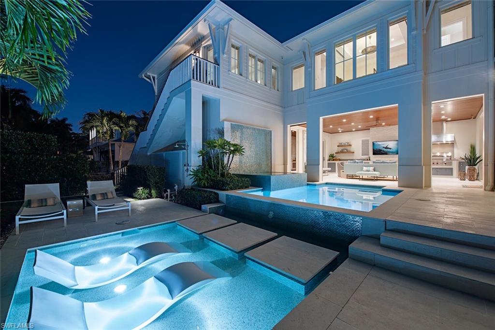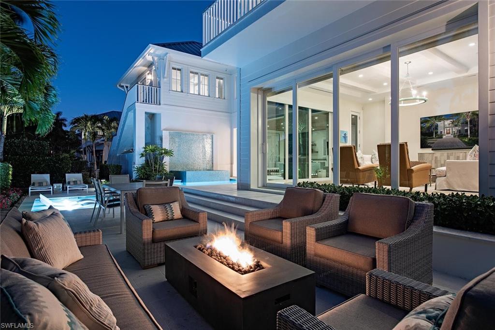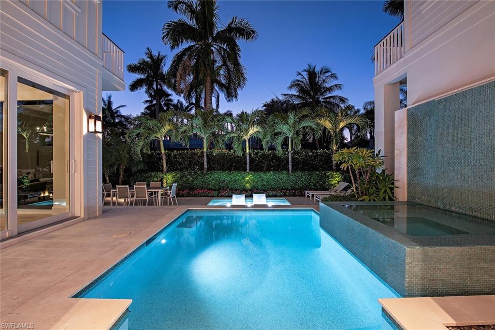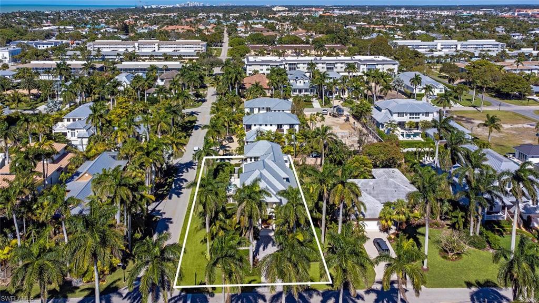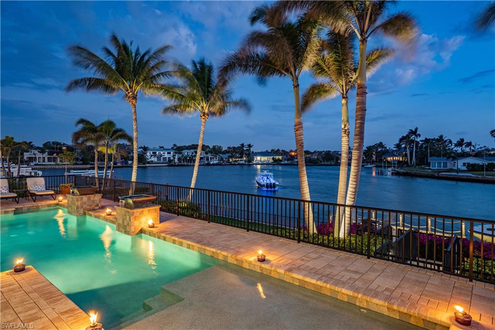501 14th Ave S, NAPLES, FL 34102
Property Photos
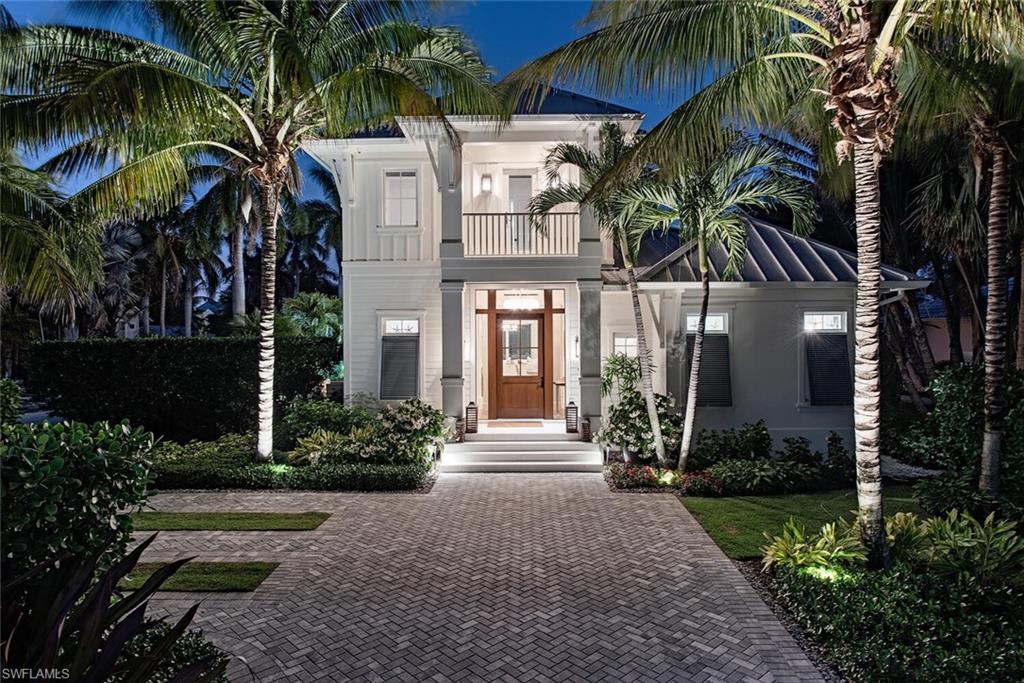
Would you like to sell your home before you purchase this one?
Priced at Only: $9,395,000
For more Information Call:
Address: 501 14th Ave S, NAPLES, FL 34102
Property Location and Similar Properties
- MLS#: 224011953 ( Residential )
- Street Address: 501 14th Ave S
- Viewed: 6
- Price: $9,395,000
- Price sqft: $2,166
- Waterfront: No
- Waterfront Type: None
- Year Built: 2018
- Bldg sqft: 4337
- Bedrooms: 4
- Total Baths: 6
- Full Baths: 4
- 1/2 Baths: 2
- Garage / Parking Spaces: 3
- Days On Market: 228
- Additional Information
- County: COLLIER
- City: NAPLES
- Zipcode: 34102
- Subdivision: Olde Naples
- Building: Olde Naples
- Provided by: William Raveis Real Estate
- Contact: Rex Miller, PA
- 239-231-3380

- DMCA Notice
-
DescriptionWelcome to a very special Old Naples MHK architecture cottage style home situated in an enviable location just 2 blocks to 3rd Street shops/dining and 5 blocks to the beach. This home was constructed to the absolute highest standards by VIV Homes in 2018 before selling to the existing homeowner and offers the ideal Old Naples lifestyle. Residence offers a generous and open floor plan which includes over 4,300 square feet of living space, 4 bedrooms plus a den, 4 full/2 half baths, generous first floor master bedroom, 3 car garage, heated saltwater pool/spa, large side yard, outdoor shower, and a luxurious outdoor kitchen space with grill, pool bath, and fire place. Residence perfectly takes advantage of the corner lot which provides a private side yard complete with wet shelf for lounging, additional seating, fire pit, and ample green space. The home also offers full concrete construction including poured concrete second floor, Legno Bastone wide plank wood flooring, security cameras, generator, Lutron lighting, Sonos sound, upstairs VIP with additional stair access, multiple balconies, 2 laundries, and more.
Payment Calculator
- Principal & Interest -
- Property Tax $
- Home Insurance $
- HOA Fees $
- Monthly -
Features
Bedrooms / Bathrooms
- Additional Rooms: Balcony, Den - Study, Guest Bath, Laundry in Residence, Loft
- Dining Description: Breakfast Bar, Dining - Living
- Master Bath Description: Dual Sinks, Separate Tub And Shower
Building and Construction
- Construction: Concrete Block
- Exterior Features: Built In Grill, Grill, Outdoor Fireplace, Outdoor Kitchen, Outdoor Shower, Sprinkler Auto, Water Display
- Exterior Finish: Stucco
- Floor Plan Type: Great Room
- Flooring: Marble, Tile, Wood
- Kitchen Description: Island, Walk-In Pantry
- Roof: Metal
- Sourceof Measure Living Area: Architectural Plans
- Sourceof Measure Lot Dimensions: Survey
- Sourceof Measure Total Area: Architectural Plans
- Total Area: 5792
Property Information
- Private Spa Desc: Below Ground, Concrete, Heated Gas, Pool Bath
Land Information
- Lot Back: 66
- Lot Description: Corner
- Lot Frontage: 66
- Lot Left: 150
- Lot Right: 150
- Subdivision Number: 096400
Garage and Parking
- Garage Desc: Attached
- Garage Spaces: 3.00
- Parking: Driveway Paved
Eco-Communities
- Irrigation: Central
- Private Pool Desc: Below Ground, Concrete, Custom Upgrades, Heated Gas, Pool Bath, Salt Water System
- Storm Protection: Impact Resistant Doors, Impact Resistant Windows, Shutters Electric, Shutters - Screens/Fabric
- Water: Central
Utilities
- Cooling: Central Electric
- Gas Description: Propane
- Heat: Central Electric
- Internet Sites: Broker Reciprocity, Homes.com, ListHub, NaplesArea.com, Realtor.com
- Pets: No Approval Needed
- Road: Alley, City Maintained
- Sewer: Central
- Windows: Casement, Impact Resistant, Sliding
Amenities
- Amenities: Underground Utility
- Amenities Additional Fee: 0.00
- Elevator: None
Finance and Tax Information
- Application Fee: 0.00
- Home Owners Association Fee: 0.00
- Mandatory Club Fee: 0.00
- Master Home Owners Association Fee: 0.00
- Tax Year: 2023
- Transfer Fee: 0.00
Other Features
- Approval: None
- Association Mngmt Phone: 239-222-2222
- Boat Access: None
- Development: OLDE NAPLES
- Equipment Included: Auto Garage Door, Dishwasher, Disposal, Double Oven, Dryer, Generator, Grill - Gas
- Furnished Desc: Negotiable
- Interior Features: Built-In Cabinets, Closet Cabinets, Foyer, Pantry, Smoke Detectors, Surround Sound Wired, Volume Ceiling, Walk-In Closet, Window Coverings
- Last Change Type: New Listing
- Legal Desc: NAPLES T 6 BLK 6 LOTS 13 + 14 OR 1880 PG 1624
- Area Major: NA06 - Olde Naples Area Golf Dr to 14th Ave S
- Mls: Naples
- Parcel Number: 14030800004
- Possession: At Closing
- Restrictions: Deeded
- Special Assessment: 0.00
- The Range: 25
- View: Landscaped Area
Owner Information
- Ownership Desc: Single Family
Similar Properties
Nearby Subdivisions
382 Building
505 On Fifth
555 On Fifth
Algonquin Club
Aqualane Shores
Banyan Club
Bay Park
Bayfront
Bayside Villas
Bayview
Bayview Estates
Beach Breeze
Beachwood Club
Beaumer
Bella Vita
Blue Point
Boulevard Club
Calusa Club
Cambier Court
Carriage Club
Casa Granada
Castleton Gardens
Central Garden
Champney Bay Court
Chatelaine
Cherrystone Court
Colonnade Club
Coquina Sands
Cove Inn
Curlew Apts Of Naples
Del Mar
Diplomat
Dockside
Eight Fifty Central
Eleven Eleven Central
Eleven Hundred Club
Encore At Naples Square
Everglades Club
Fairfax Club
Fairfield Of Naples
Fifth Avenue Beach Club
Four Winds
Garden Manor
Golden Shores
Golf Drive Estates
Gordon River Homes
Granada
Gulf Breeze Of Olde Naples
Gulf View Beach Club
Harbor Lakes Of Naples
Holly Lee
Isla Mar
Ixora
Jasmine Club
Kings Port
La Perle
La Villa Riviera
Lago Mar
Lake Forest
Lake Park
Lakeridge Villas
Lantana
Lucaya Cay
Mangrove Bay
Manor Apts
Marina Manor
Mariner
Mariners Cove
May Lee Apartments
Moorings
Naples Bay Club
Naples Bay Resort
Naples Casamore
Naples Mimosa Club
Naples Square
Not Applicable
Ocean View
Olde Naples
Olde Naples Seaport
Oyster Bay
Palazzo At Bayfront
Palm Bay Villas
Park Place On Gulf Shore
Parkside Off 5th
Pergola Villas
Pierre Club
Plantation
Port Au Villa
Port Royal
Quattro At Naples Square
Ridge Lake
Ridgewood Of Naples
River Park
Rosewood Residences Naples
Royal Bay Villas
Royal Harbor
Royal Palm Club
Royal Palm Villas
Sabre Cay
Sagamore Beach
Sandcastle At Moorings
Sea Eagle
Soce Flats
Somerdale
Stella Naples
The Cayden Olde Naples
Tiffany Court
Town Manor
Twin Palms
Victor Del Rey
Villa Del Torres
Villas Milano
Villas Napoli
Whitehall



