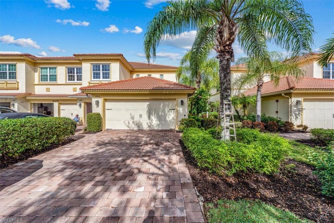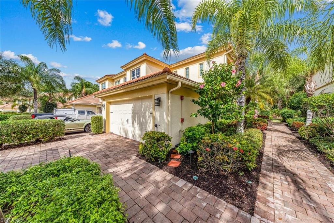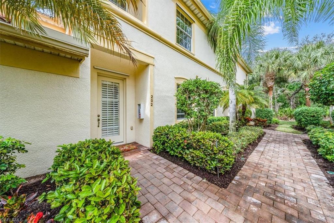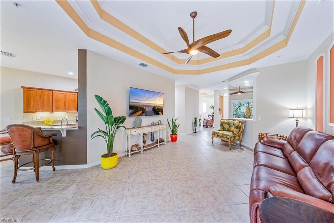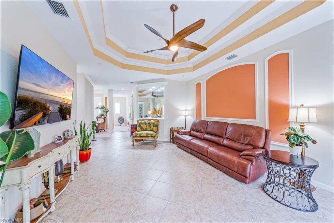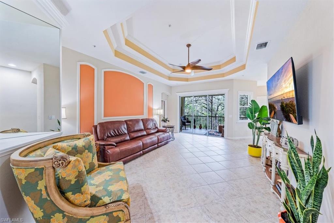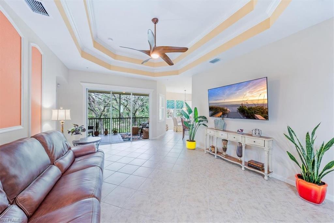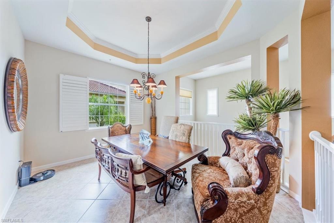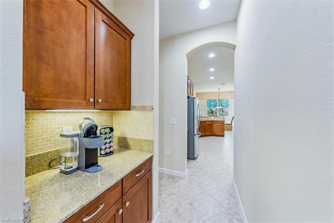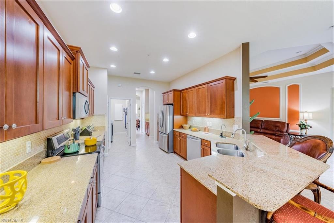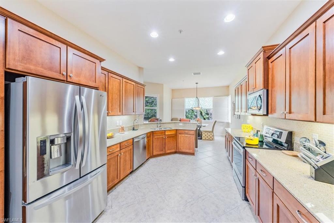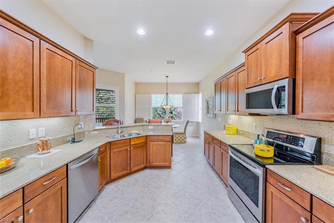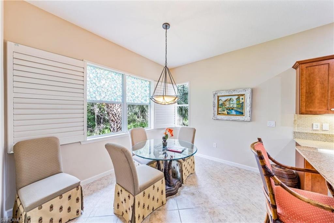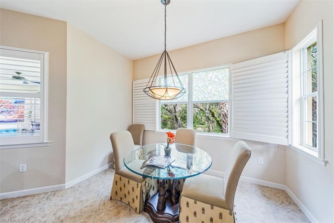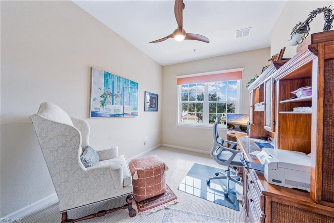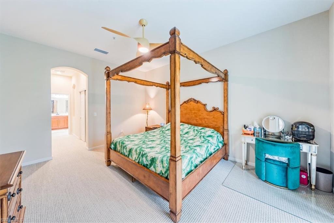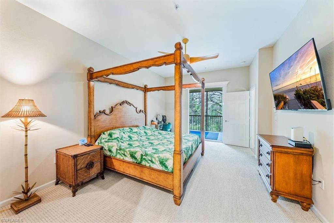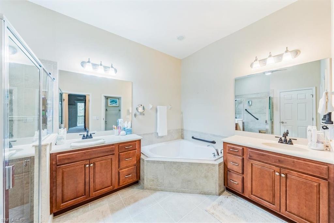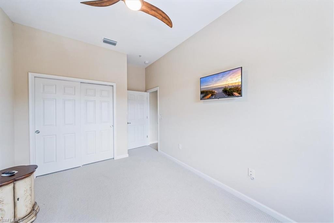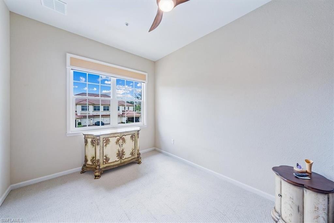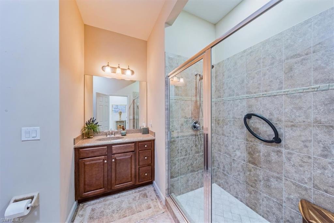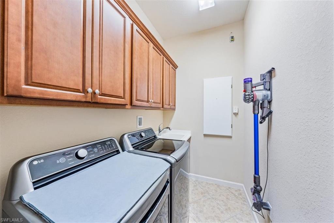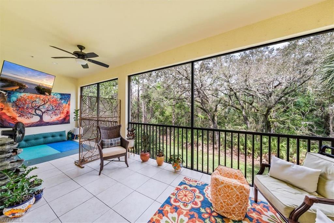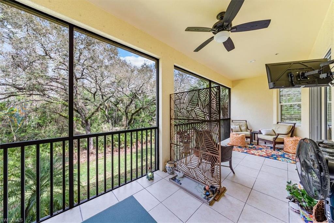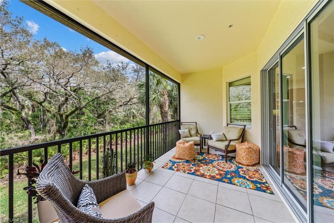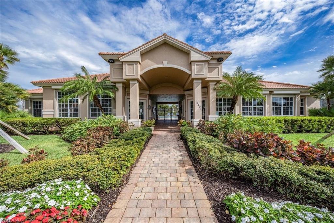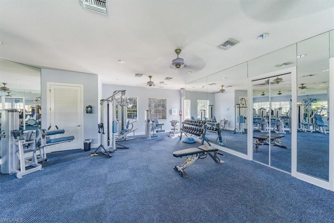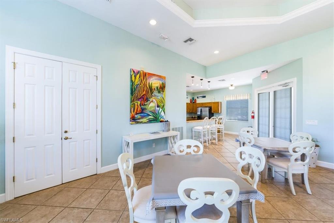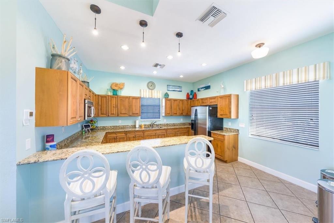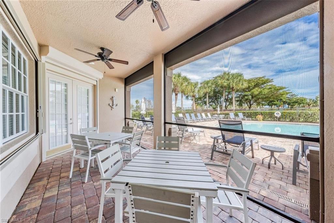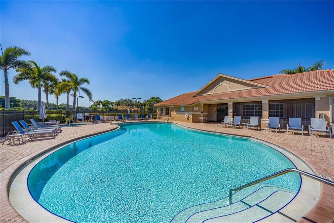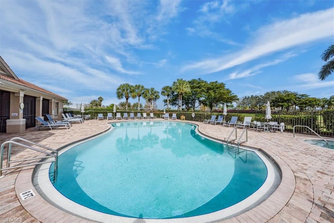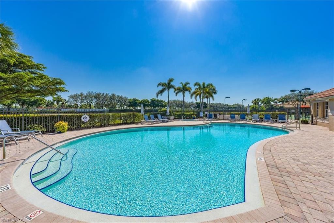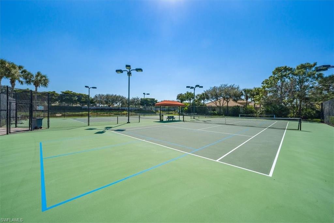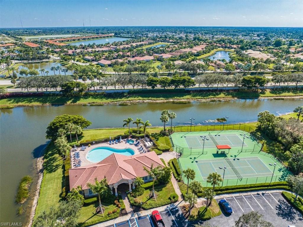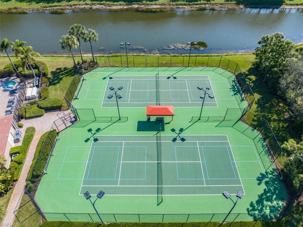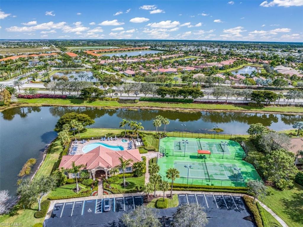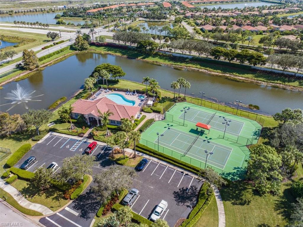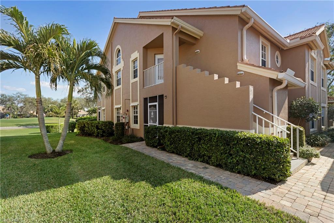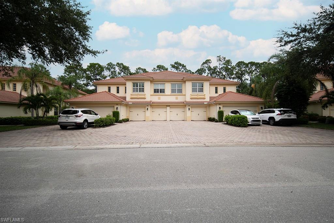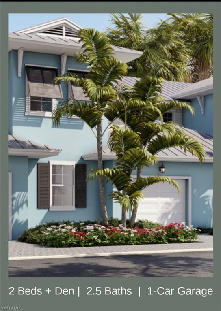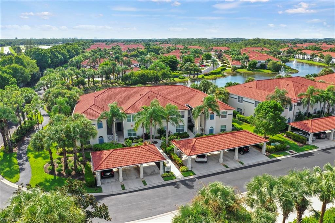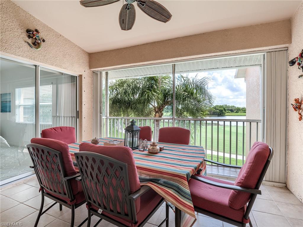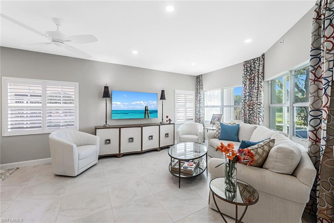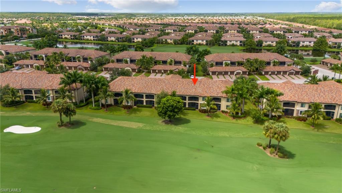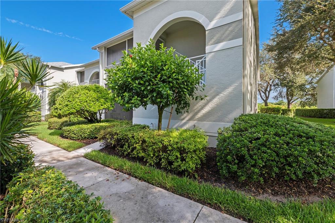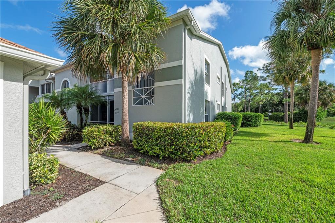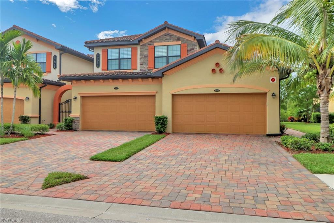26479 Lucky Stone Rd. 202, BONITA SPRINGS, FL 34135
Property Photos
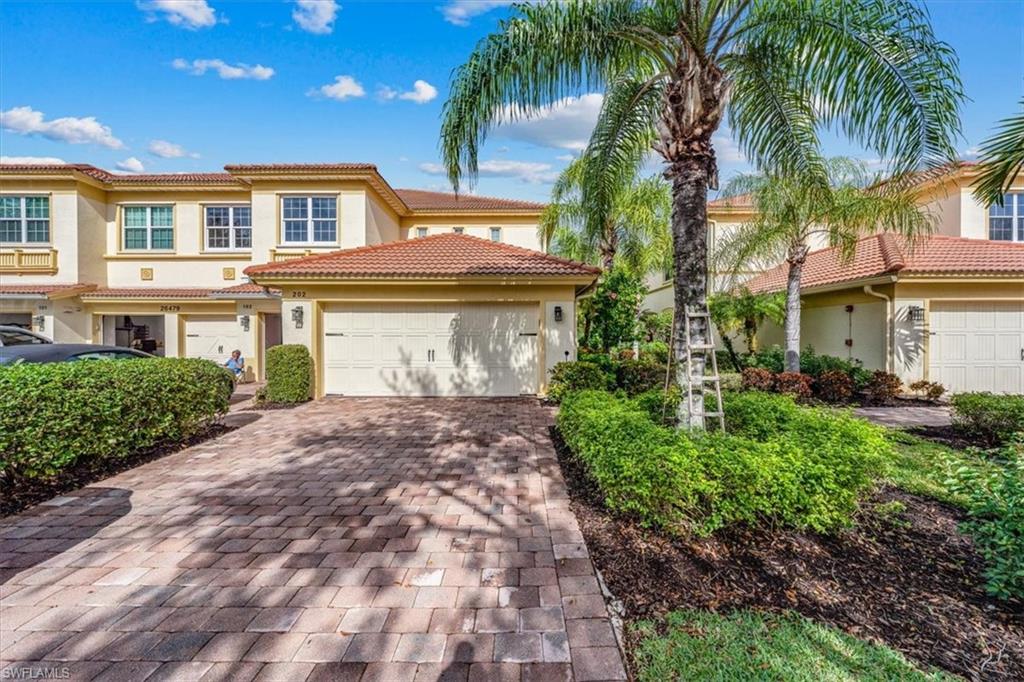
Would you like to sell your home before you purchase this one?
Priced at Only: $468,000
For more Information Call:
Address: 26479 Lucky Stone Rd. 202, BONITA SPRINGS, FL 34135
Property Location and Similar Properties
- MLS#: 224011902 ( Residential )
- Street Address: 26479 Lucky Stone Rd. 202
- Viewed: 3
- Price: $468,000
- Price sqft: $204
- Waterfront: No
- Waterfront Type: None
- Year Built: 2009
- Bldg sqft: 2296
- Bedrooms: 3
- Total Baths: 2
- Full Baths: 2
- Garage / Parking Spaces: 2
- Days On Market: 322
- Additional Information
- County: LEE
- City: BONITA SPRINGS
- Zipcode: 34135
- Subdivision: Hawthorne
- Building: Chesapeake Cove
- Provided by: John R Wood Properties
- Contact: David Luciano
- 239-498-9200

- DMCA Notice
-
DescriptionC14622 Well maintained, professionally decorated, second floor Coach Home in Chesapeak Cove! Quiet private view of the preserve and mature wooded area. Very spacious throughout with 10' and 12' ceilings, a large lania and loads of decorating ques throughout this home. The large open kitchen contains 36 inch cabinets, under counter lighting, stainless appliances, and Butler's pantry with a breakfast/morning room overlooking the preserve area. Newer water treatment system, air conditioner and hot water heater. Plantation Shutters and custom design treatments are everywhere. Seller also has a 30' BOAT SLIP on Beach road that can be a package deal with the condo. Enjoy the many amenities Hawthorne has to offer including a pool and spa, exercise room, Clubhouse, tennis and many planned activities. Big dog friendly and not in a flood zone. The location of this community makes it just minutes to downtown Bonita Springs with many new dining and entertainment venues. RSW, FGCU, Bonita & Barefoot beaches. Coconut Point Mall, Gulf Coast Town Center, Promenade at Bonita Bay, Miromar Outlets and so much fine dining with easy driving access everywhere both North & South of the area.
Payment Calculator
- Principal & Interest -
- Property Tax $
- Home Insurance $
- HOA Fees $
- Monthly -
Features
Bedrooms / Bathrooms
- Additional Rooms: Den - Study, Great Room, Guest Bath, Laundry in Residence, Screened Lanai/Porch
- Dining Description: Breakfast Room, Eat-in Kitchen, Formal
- Master Bath Description: Dual Sinks, Separate Tub And Shower
Building and Construction
- Construction: Concrete Block
- Exterior Features: None, Sprinkler Auto
- Exterior Finish: Stucco
- Floor Plan Type: Great Room
- Flooring: Carpet, Tile
- Kitchen Description: Pantry
- Roof: Tile
- Sourceof Measure Living Area: Property Appraiser Office
- Sourceof Measure Lot Dimensions: Property Appraiser Office
- Sourceof Measure Total Area: Property Appraiser Office
- Total Area: 6081
Land Information
- Lot Description: Other, Zero Lot Line
- Subdivision Number: B2
Garage and Parking
- Garage Desc: Attached
- Garage Spaces: 2.00
- Parking: 2+ Spaces, Driveway Paved, Paved Parking, Under Bldg Closed
Eco-Communities
- Irrigation: Lake/Canal, Reclaimed
- Storm Protection: Shutters - Manual
- Water: Assessment Paid, Central, Softener
Utilities
- Cooling: Ceiling Fans, Central Electric, Exhaust Fan, Ridge Vent
- Heat: Central Electric
- Internet Sites: Broker Reciprocity, Homes.com, ListHub, NaplesArea.com, Realtor.com
- Pets: With Approval
- Road: Paved Road
- Sewer: Assessment Paid, Central
- Windows: Single Hung, Thermal
Amenities
- Amenities: Clubhouse, Community Park, Community Pool, Community Room, Community Spa/Hot tub, Exercise Room, Sidewalk, Streetlight, Tennis Court
- Amenities Additional Fee: 0.00
- Elevator: None
Finance and Tax Information
- Application Fee: 150.00
- Home Owners Association Desc: Mandatory
- Home Owners Association Fee: 0.00
- Mandatory Club Fee: 0.00
- Master Home Owners Association Fee Freq: Quarterly
- Master Home Owners Association Fee: 1017.00
- Tax Year: 2022
- Total Annual Recurring Fees: 12228
- Transfer Fee: 1500.00
Rental Information
- Min Daysof Lease: 30
Other Features
- Approval: Application Fee, Buyer
- Association Mngmt Phone: 239-249-7000
- Boat Access: None
- Development: HAWTHORNE
- Equipment Included: Auto Garage Door, Cooktop - Electric, Dishwasher, Disposal, Dryer, Microwave, Refrigerator/Icemaker, Self Cleaning Oven, Smoke Detector, Washer, Water Treatment Owned
- Furnished Desc: Negotiable
- Interior Features: Built-In Cabinets, Cable Prewire, Coffered Ceiling, Fire Sprinkler, Laundry Tub, Pantry, Smoke Detectors, Tray Ceiling, Vaulted Ceiling, Volume Ceiling, Walk-In Closet, Window Coverings
- Last Change Type: Extended
- Legal Desc: CHESAPEAKE COVE AT HAWTHORNE DESC IN INST#2002009000186070 PH 10 BLDG 10 UNIT 202
- Area Major: BN10 - East of Old 41 South of S
- Mls: Naples
- Parcel Number: 26-47-25-B2-01810.0202
- Possession: At Closing
- Restrictions: Deeded, No RV
- Section: 26
- Special Assessment: 0.00
- Special Information: Deed Restrictions, Seller Disclosure Available
- The Range: 25
- Unit Number: 202
- View: Landscaped Area, Preserve, Wooded Area
- Zoning Code: TFC2
Owner Information
- Ownership Desc: Condo
Similar Properties
Nearby Subdivisions
Bermuda Park
Bonita Fairways
Bonita National Golf And Count
Citadel
Cypress Plantations Condo
Eagle Pointe Condo
Forest Creek Villas Condo
Gardens Of Bonita Springs
Greens At Bonita Springs
Hawthorne
Highland Woods
Hunters Ridge
Imperial River
Lakeside Hideaway
Morton Grove
Morton Grove Condo
Palmira Golf And Country Club
Paloma
Pine Haven Condo
Polynesian Villas
San Mirage
Sorrento
Spanish Harbor
Spanish Wells
Vasari
Villa Mar Bonita Beach
Villages Of Bonita
Wedgewood Ivvvi
Worthington



