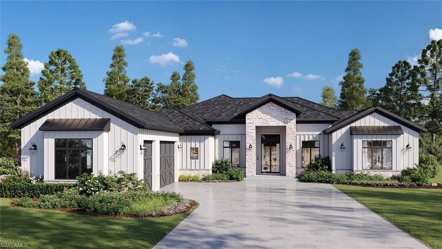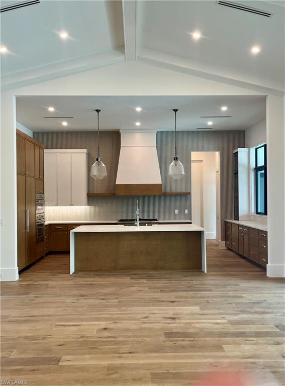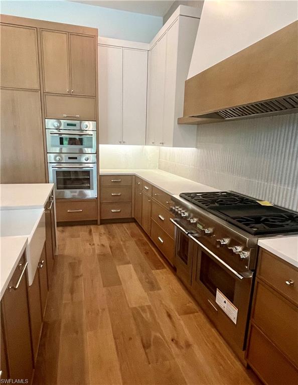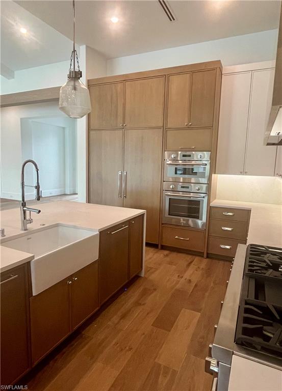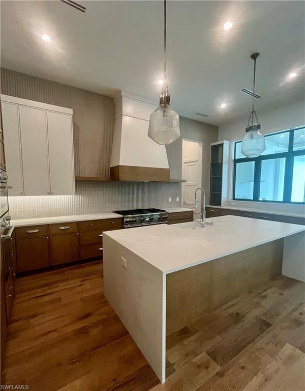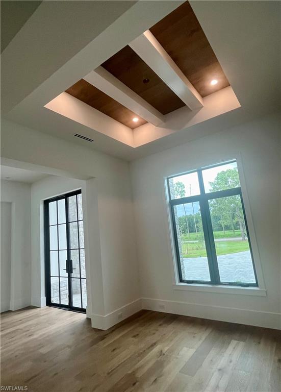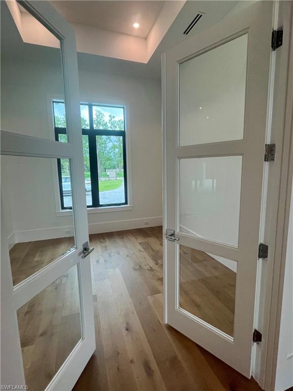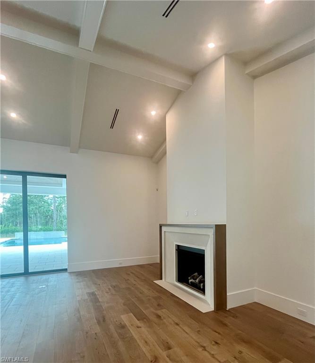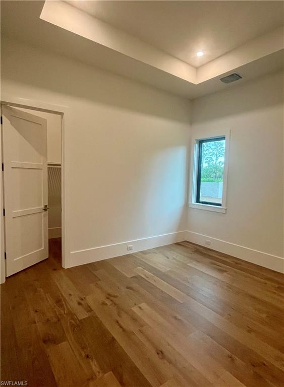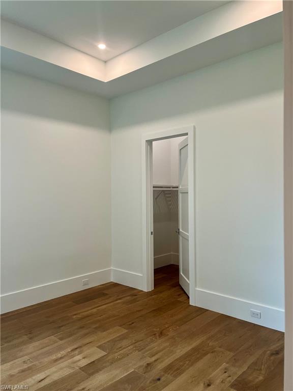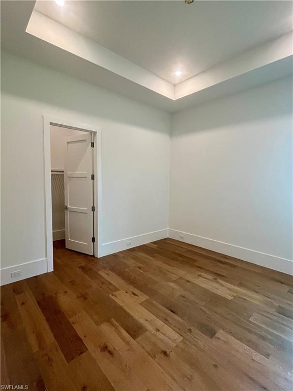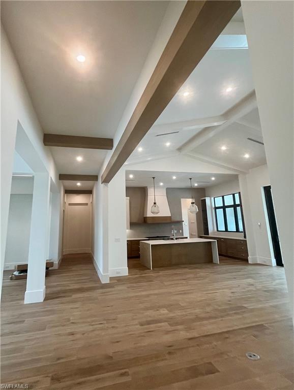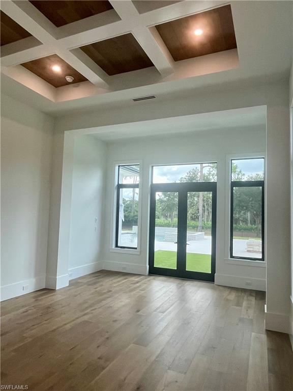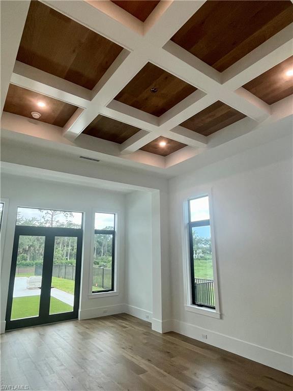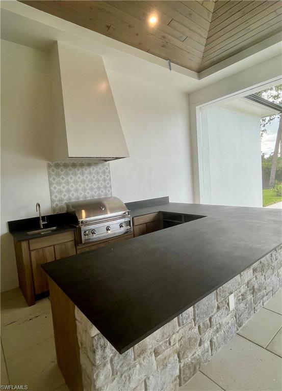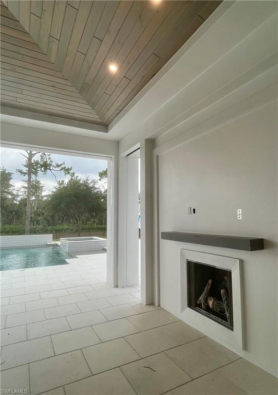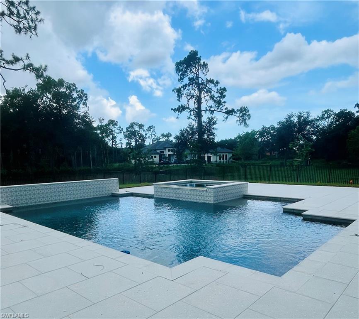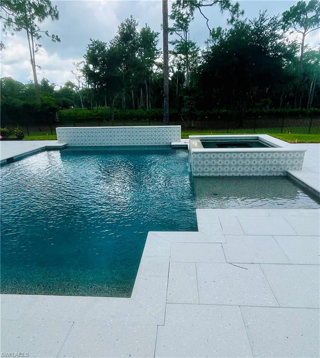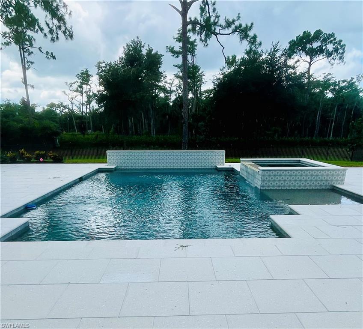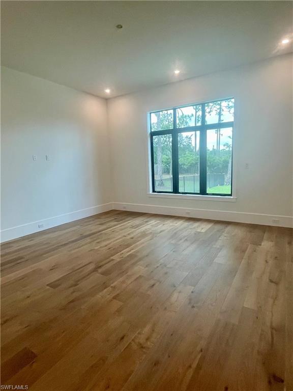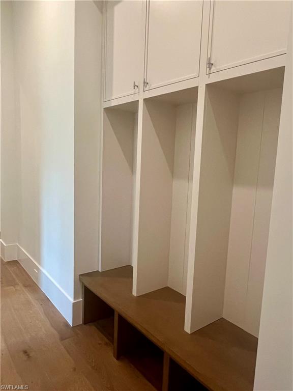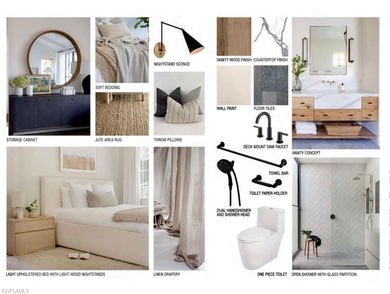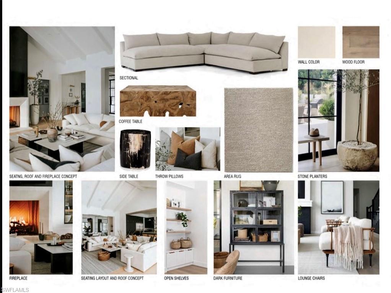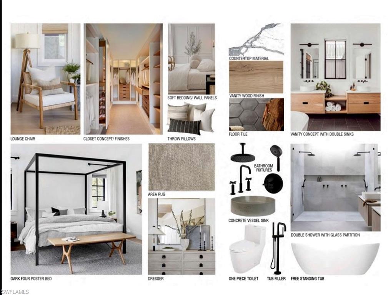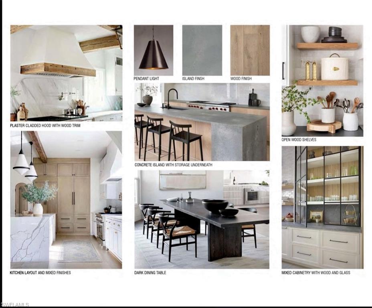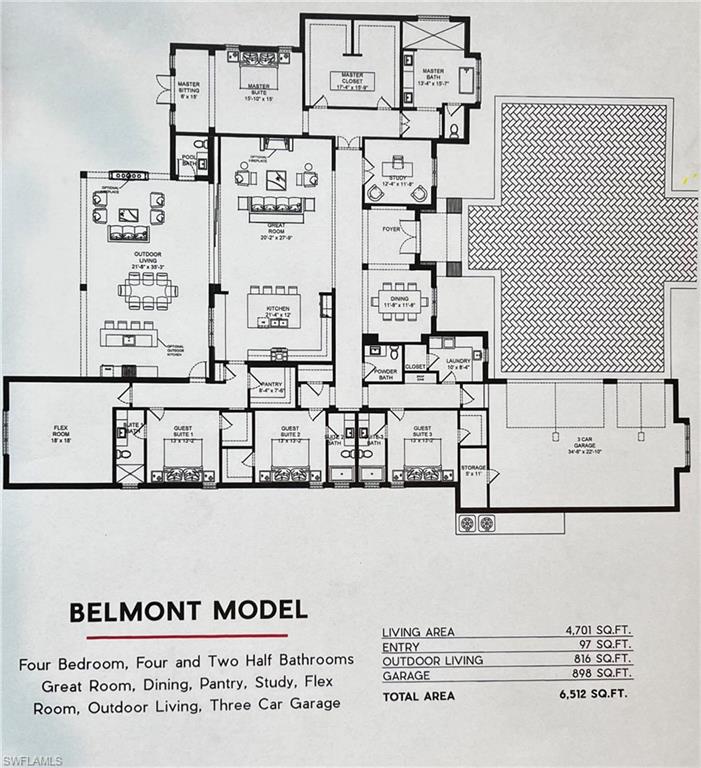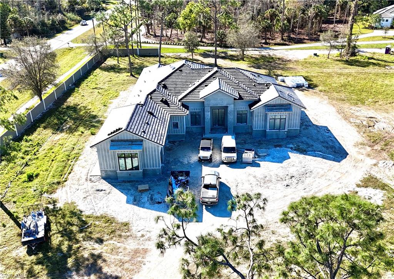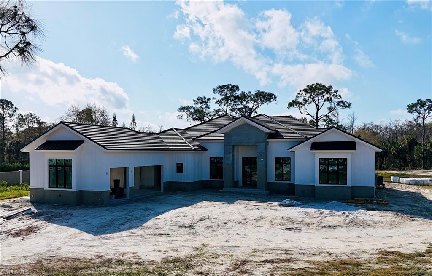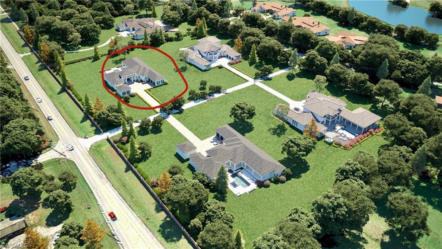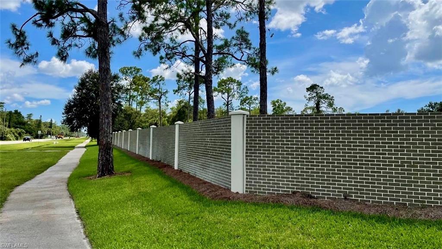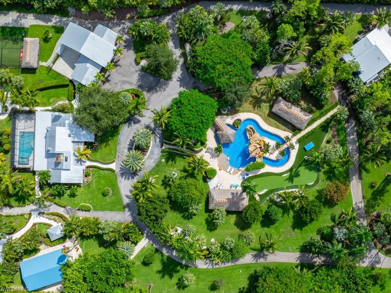5446 Cherry Wood Dr, NAPLES, FL 34119
Property Photos
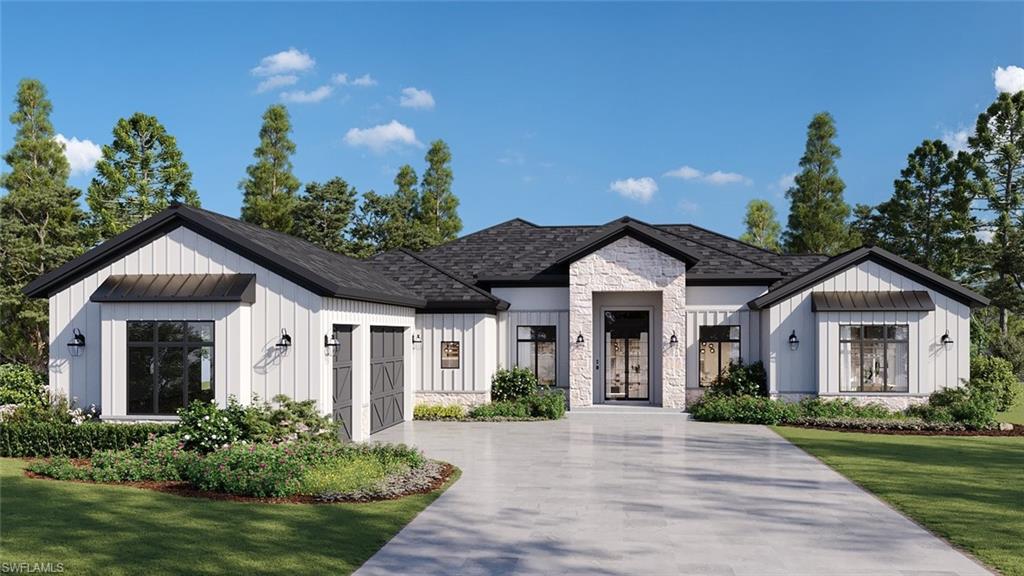
Would you like to sell your home before you purchase this one?
Priced at Only: $4,375,000
For more Information Call:
Address: 5446 Cherry Wood Dr, NAPLES, FL 34119
Property Location and Similar Properties
- MLS#: 224011761 ( Residential )
- Street Address: 5446 Cherry Wood Dr
- Viewed: 5
- Price: $4,375,000
- Price sqft: $931
- Waterfront: No
- Waterfront Type: None
- Year Built: 2024
- Bldg sqft: 4701
- Bedrooms: 4
- Total Baths: 6
- Full Baths: 4
- 1/2 Baths: 2
- Garage / Parking Spaces: 3
- Days On Market: 321
- Acreage: 2.28 acres
- Additional Information
- County: COLLIER
- City: NAPLES
- Zipcode: 34119
- Subdivision: Logan Woods
- Building: Logan Woods
- Provided by: Carolyn Weinand Properties
- Contact: Carolyn Weinand
- 239-269-5678

- DMCA Notice
-
DescriptionCompletion July 2024. Highest Quality New Construction, the beautiful Belmont model by Monarch Builders, located in Logan Farms. 4BR+Den, Flex Room, 4 Full 2 Half Baths, 4701 sq. ft. under air. Interior background finishes by Design by M.E. feature natural, textural, soft contemporary elements. Details include Thermador appliance package, gas cooking, gas heated pool & spa, 1000 gallon propane tank. Wood flooring throughout. All impact rated doors & windows, whole home reverse osmosis water filtration system, professionally designed landscape & irrigation package. Disappearing sliders from great room lead to the expansive outdoor living. Custom beamed ceilings, vaulted ceilings, tray ceilings. Abundance of interior storage, plus an oversized A/C storage closet in the garage. Relax or entertain while enjoying the luxuriously oversized pool, spa, water features, fully equipped outdoor kitchen, outdoor fireplace. Lifestyle living at it's finest! Private and peaceful, this estate home is set on 2.28 acres located in Logan Farms, a private enclave of 5 homes built on 13 acres.
Payment Calculator
- Principal & Interest -
- Property Tax $
- Home Insurance $
- HOA Fees $
- Monthly -
Features
Bedrooms / Bathrooms
- Additional Rooms: Den - Study, Great Room, Guest Bath, Guest Room, Laundry in Residence
- Dining Description: Breakfast Bar, Dining - Living, Eat-in Kitchen, Formal
- Master Bath Description: Dual Sinks, Multiple Shower Heads, Separate Tub And Shower
Building and Construction
- Construction: Concrete Block
- Exterior Features: Built In Grill, Deck, Fence, Outdoor Fireplace, Outdoor Kitchen, Privacy Wall, Sprinkler Auto
- Exterior Finish: Stone, Stucco
- Floor Plan Type: Great Room, Split Bedrooms
- Flooring: Tile, Wood
- Kitchen Description: Gas Available, Island, Walk-In Pantry
- Roof: Tile
- Sourceof Measure Living Area: Architectural Plans
- Sourceof Measure Lot Dimensions: Property Appraiser Office
- Sourceof Measure Total Area: Architectural Plans
- Total Area: 6512
Property Information
- Private Spa Desc: Below Ground, Heated Gas, Pool Bath
Land Information
- Lot Back: 270
- Lot Description: Oversize
- Lot Frontage: 368
- Lot Left: 270
- Lot Right: 368
- Subdivision Number: 355900
Garage and Parking
- Garage Desc: Attached
- Garage Spaces: 3.00
- Parking: Circle Drive, Driveway Paved
Eco-Communities
- Irrigation: Well
- Private Pool Desc: Below Ground, Heated Gas, Pool Bath, Salt Water System
- Storm Protection: Impact Resistant Doors, Impact Resistant Windows
- Water: Reverse Osmosis - Entire House, Well
Utilities
- Cooling: Ceiling Fans, Central Electric, Zoned
- Gas Description: Propane
- Heat: Central Electric
- Internet Sites: Broker Reciprocity, Homes.com, ListHub, NaplesArea.com, Realtor.com
- Pets: No Approval Needed
- Road: Dead End, Paved Road
- Sewer: Septic
- Windows: Casement, Impact Resistant
Amenities
- Amenities: None, Underground Utility
- Amenities Additional Fee: 0.00
- Elevator: None
Finance and Tax Information
- Application Fee: 0.00
- Home Owners Association Fee: 0.00
- Mandatory Club Fee: 0.00
- Master Home Owners Association Fee: 0.00
- Tax Year: 2023
- Transfer Fee: 0.00
Other Features
- Approval: None
- Block: 15
- Boat Access: None
- Development: LOGAN WOODS
- Equipment Included: Auto Garage Door, Cooktop - Gas, Dishwasher, Disposal, Dryer, Grill - Gas, Microwave, Range, Refrigerator/Icemaker, Reverse Osmosis, Self Cleaning Oven, Smoke Detector, Wall Oven, Washer, Water Treatment Owned, Wine Cooler
- Furnished Desc: Unfurnished
- Housing For Older Persons: No
- Interior Features: Built-In Cabinets, Cable Prewire, Cathedral Ceiling, Fireplace, Foyer, Laundry Tub, Pantry, Pull Down Stairs, Smoke Detectors, Vaulted Ceiling, Walk-In Closet, Zero/Corner Door Sliders
- Last Change Type: Price Decrease
- Legal Desc: GOLDEN GATE EST UNIT 95 E 270 FT OF TR 15 LESS THE N 18FT & THE E 270 FT OF N 36 FT OF TR 14
- Area Major: NA22 - S/O Immokalee 1, 2, 32, 95, 96, 97
- Mls: Naples
- Parcel Number: 41820640104
- Possession: At Closing
- Restrictions: No Commercial
- Special Assessment: 0.00
- Special Information: Elevation Certificate, Survey Available
- The Range: 26
- View: Landscaped Area
Owner Information
- Ownership Desc: Single Family
Similar Properties
Nearby Subdivisions
Acreage Header
Arbor Glen
Avellino Isles
Bellerive
Bimini Bay
Black Bear Ridge
Cayman
Chardonnay
Clubside Reserve
Concord
Crestview Condominium At Herit
Crystal Lake Rv Resort
Cypress Trace
Cypress Woods Golf + Country C
Cypress Woods Golf And Country
Da Vinci Estates
Erin Lake
Esplanade
Fairgrove
Fairway Preserve
Fountainhead
Golden Gate Estates
Hammock Isles
Heritage Greens
Huntington Lakes
Ibis Cove
Indigo Lakes
Indigo Preserve
Island Walk
Jasmine Lakes
Key Royal Condominiums
Laguna Royale
Lalique
Lantana At Olde Cypress
Laurel Greens
Laurel Lakes
Leeward Bay
Logan Woods
Longshore Lake
Meadowood
Montelena
Napa Ridge
Neptune Bay
Nottingham
Oakes Estates
Olde Cypress
Palazzo At Naples
Palo Verde
Pebblebrooke Lakes
Quail Creek
Quail Creek Village
Quail West
Raffia Preserve
Regency Reserve
Riverstone
San Miguel
Santorini Villas
Saturnia Lakes
Saturnia Lakes 1
Silver Oaks
Sonoma Lake
Sonoma Oaks
Stonecreek
Summit Place
Terrace
Terracina
Terramar
The Cove
The Meadows
Tra Vigne
Tuscany
Tuscany Cove
Valley Oak
Vanderbilt Place
Vanderbilt Reserve
Venezia Grande Estates
Villa Verona
Villa Vistana
Vineyards
Vintage Reserve
Vista Pointe
Windward Bay



