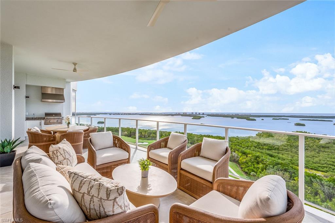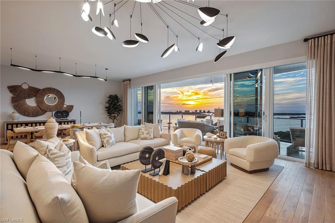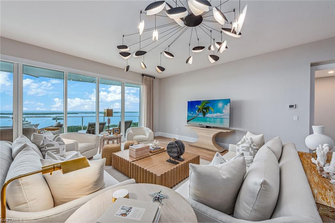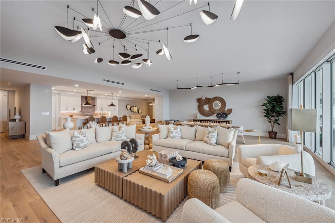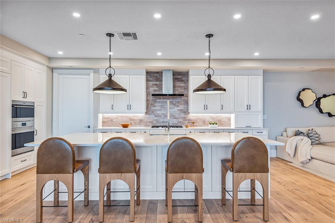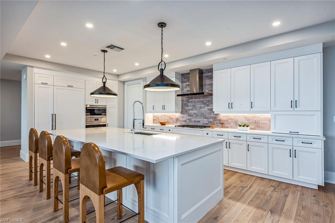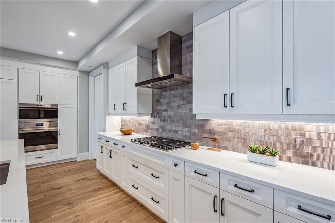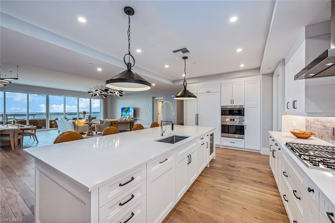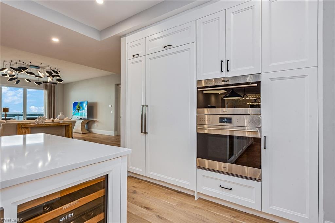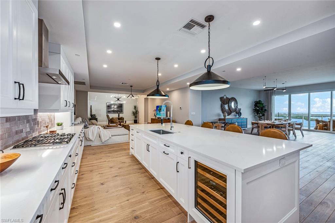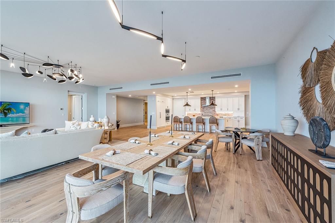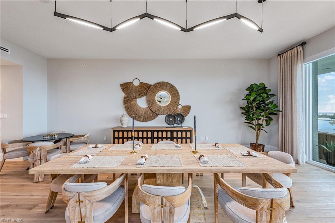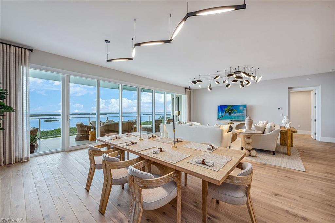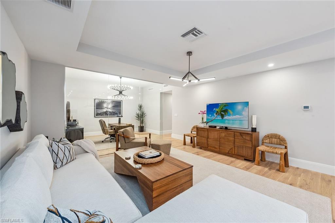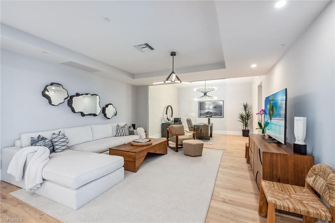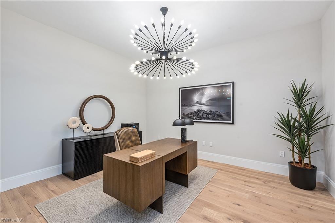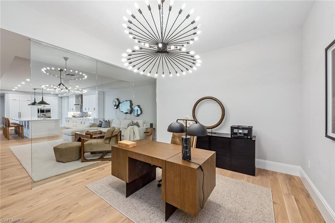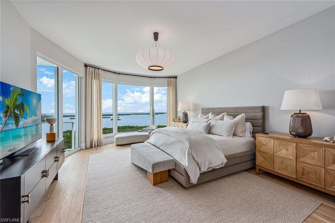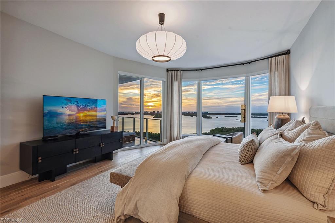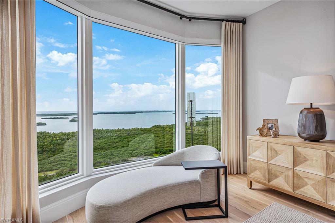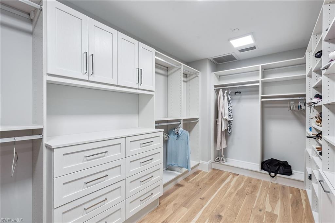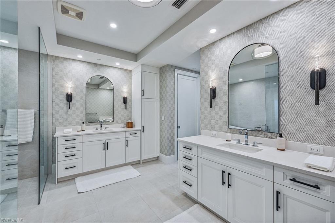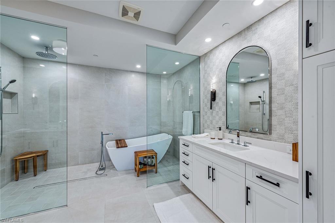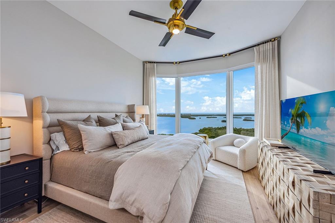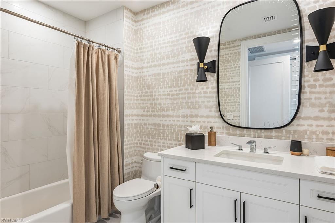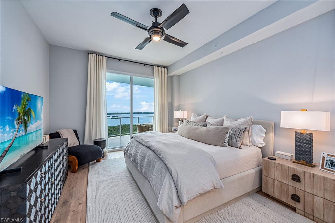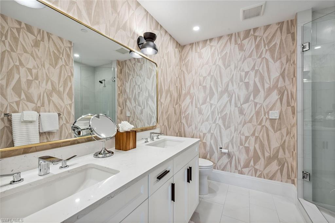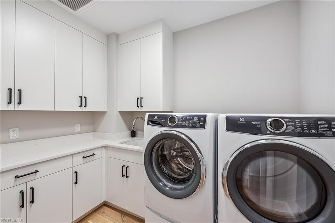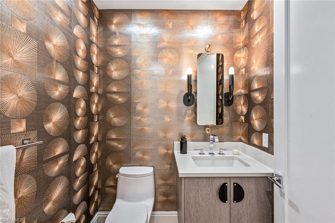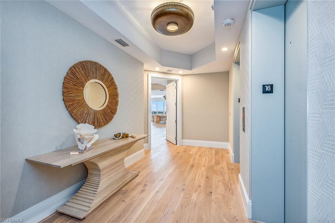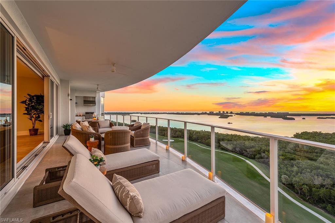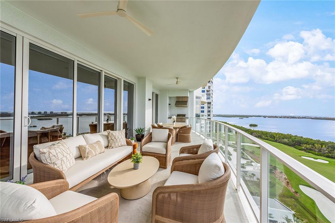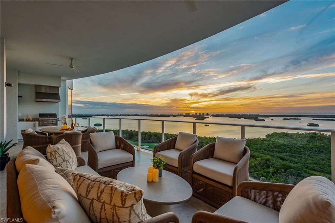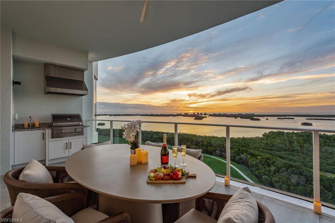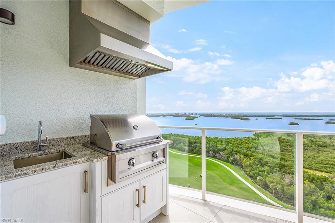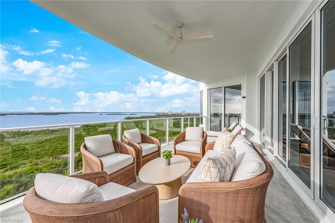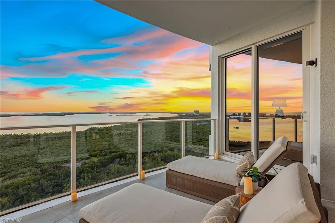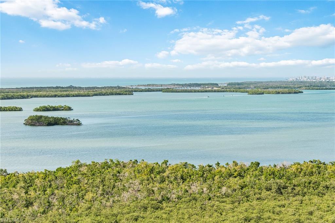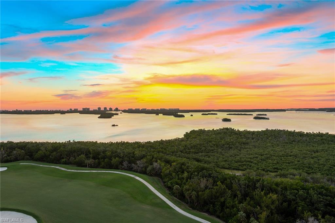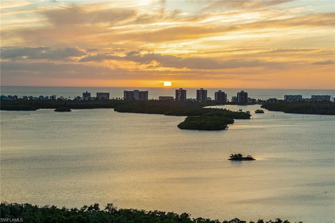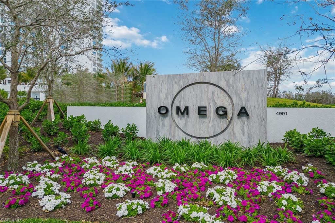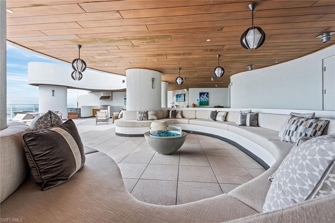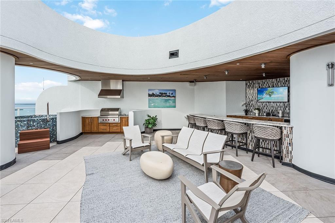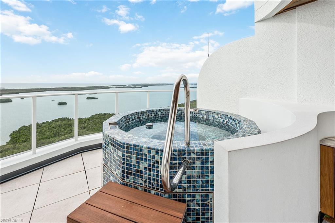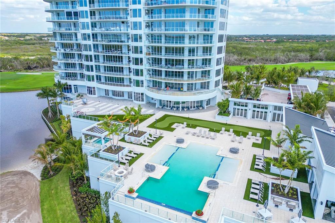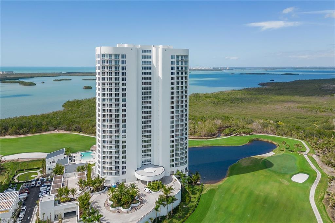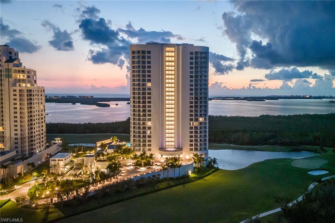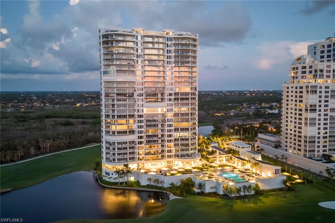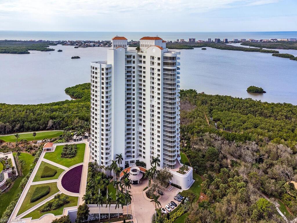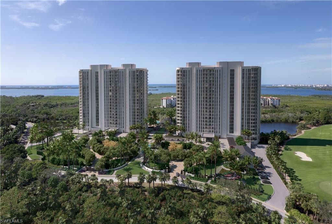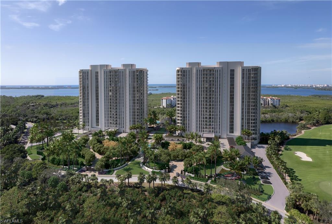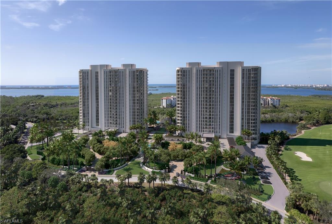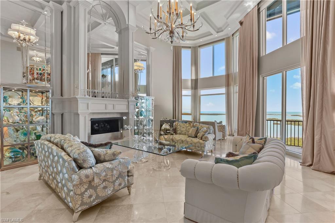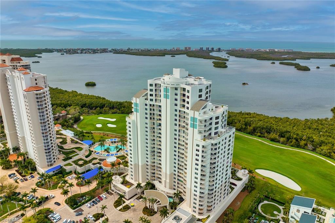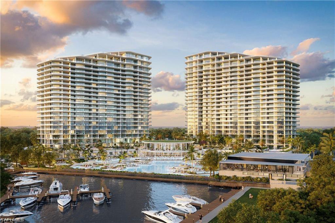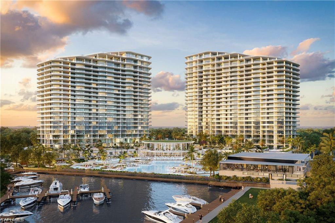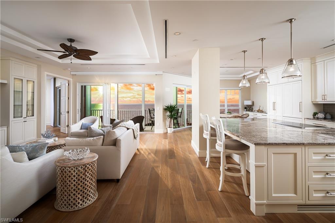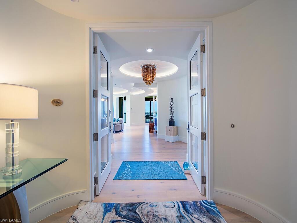4991 Bonita Bay Blvd 1602, BONITA SPRINGS, FL 34134
Property Photos
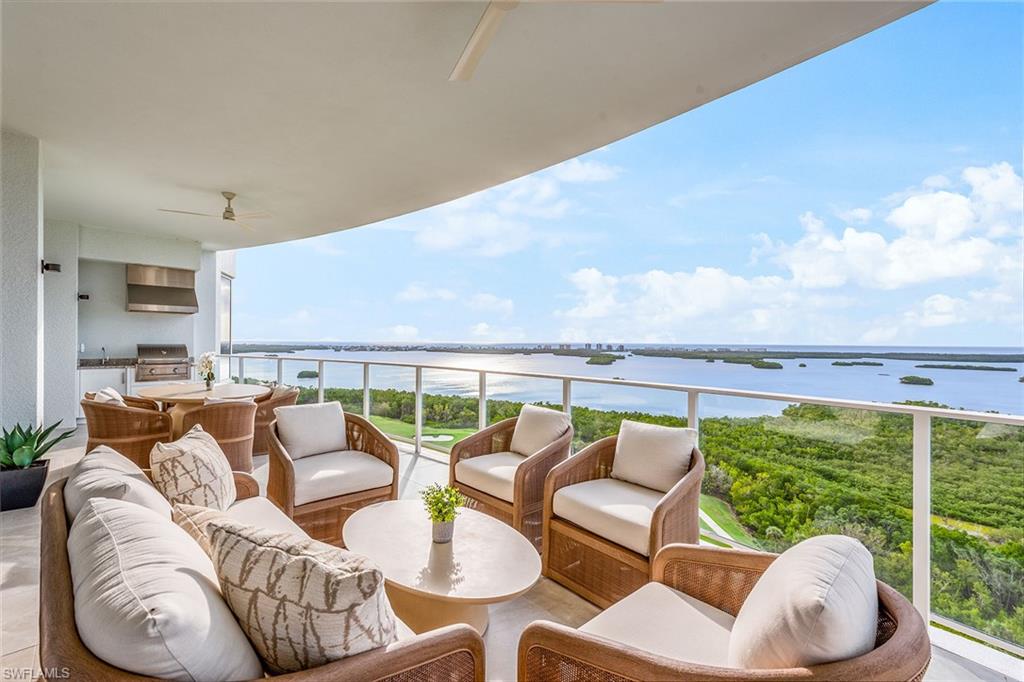
Would you like to sell your home before you purchase this one?
Priced at Only: $4,000,000
For more Information Call:
Address: 4991 Bonita Bay Blvd 1602, BONITA SPRINGS, FL 34134
Property Location and Similar Properties
- MLS#: 224010440 ( Residential )
- Street Address: 4991 Bonita Bay Blvd 1602
- Viewed: 13
- Price: $4,000,000
- Price sqft: $950
- Waterfront: Yes
- Wateraccess: Yes
- Waterfront Type: Bay
- Year Built: 2022
- Bldg sqft: 4210
- Bedrooms: 3
- Total Baths: 4
- Full Baths: 3
- 1/2 Baths: 1
- Garage / Parking Spaces: 2
- Days On Market: 322
- Additional Information
- County: LEE
- City: BONITA SPRINGS
- Zipcode: 34134
- Subdivision: Bonita Bay
- Building: Omega At Bonita Bay
- Provided by: Premier Sotheby's Int'l Realty
- Contact: Michelle Thomas
- 239-642-2222

- DMCA Notice
-
DescriptionImmerse yourself in the pinnacle of luxury living. Nestled on the 16th floor of Omega at Bonita Bay, this 3 bedroom plus den, 3.5 bathroom residence spans an impressive 4,210 square feet. From the private elevator, youll be greeted by an open layout illuminated by natural light and accentuated by 10 foot ceilings, linear air vents, designer light fixtures, and elegant flooring throughout. The kitchen boasts Wolf and Sub Zero gas cooking appliances, overlay style white cabinets, quartz countertops, walk in pantry, and a grand 4 seater center island. This exquisite space unfolds into two living rooms and a dining area, all framed by a 78 foot wide unobstructed view of the Gulf, Bay, and golf course. The western exposure ensures spectacular sunsets from the covered terrace, where an outdoor kitchen awaits, perfectly designed for lounging and dining. Each bedroom is complete with an ensuite bathroom and walk in closet with built ins. Added peace of mind provided by impact glass and private two car garage. Amenities include 24 hour staff, resort pool, spa, putting lawn, rooftop terrace, fitness, steam room, game room, dog run, theatre, social rooms, and guest suites.
Payment Calculator
- Principal & Interest -
- Property Tax $
- Home Insurance $
- HOA Fees $
- Monthly -
Features
Bedrooms / Bathrooms
- Additional Rooms: Balcony, Den - Study, Great Room, Guest Bath, Guest Room, Laundry in Residence
- Dining Description: Breakfast Bar, Dining - Family, Formal
- Master Bath Description: Dual Sinks, Separate Tub And Shower
Building and Construction
- Construction: Concrete Block
- Exterior Features: Built In Grill, Outdoor Kitchen
- Exterior Finish: Stucco
- Floor Plan Type: Great Room, Split Bedrooms
- Flooring: Tile, Wood
- Gulf Access Type: No Bridge(s)/Water Direct
- Kitchen Description: Gas Available, Island, Walk-In Pantry
- Roof: Built-Up or Flat
- Sourceof Measure Living Area: Developer Brochure
- Sourceof Measure Lot Dimensions: Property Appraiser Office
- Sourceof Measure Total Area: Developer Brochure
- Total Area: 4825
Land Information
- Lot Description: Zero Lot Line
Garage and Parking
- Garage Desc: Detached
- Garage Spaces: 2.00
- Parking: 2 Assigned, Covered, Driveway Paved, Guest
Eco-Communities
- Irrigation: Central
- Storm Protection: Impact Resistant Doors, Impact Resistant Windows
- Water: Central
Utilities
- Cooling: Ceiling Fans, Central Electric
- Gas Description: Propane
- Heat: Central Electric
- Internet Sites: Broker Reciprocity, Homes.com, ListHub, NaplesArea.com, Realtor.com
- Pets: Limits
- Road: Paved Road
- Sewer: Central
- Windows: Impact Resistant, Sliding
Amenities
- Amenities: BBQ - Picnic, Beach - Private, Beach Access, Beach Club Included, Beauty Salon, Bike And Jog Path, Bike Storage, Billiards, Boat Storage, Bocce Court, Business Center, Cabana, Clubhouse, Community Boat Dock, Community Boat Lift, Community Gulf Boat Access, Community Park, Community Pool, Community Room, Community Spa/Hot tub, Dog Park, Exercise Room, Extra Storage, Golf Course, Guest Room, Internet Access, Library, Marina, Pickleball, Play Area, Private Beach Pavilion, Private Membership, Putting Green, Sidewalk, Streetlight, Tennis Court, Theater, Trash Chute, Underground Utility, Vehicle Wash Area
- Amenities Additional Fee: 0.00
- Elevator: Private
Finance and Tax Information
- Application Fee: 0.00
- Home Owners Association Fee: 0.00
- Mandatory Club Fee: 0.00
- Master Home Owners Association Fee Freq: Annually
- Master Home Owners Association Fee: 4757.00
- One Time Othe Fee: 1500
- One Time Special Assessment Fee: 2293
- Tax Year: 2023
- Total Annual Recurring Fees: 44493
- Transfer Fee: 0.00
Rental Information
- Min Daysof Lease: 90
Other Features
- Approval: Buyer
- Association Mngmt Phone: 239-221-2481
- Boat Access: Boat Lift, Boat Slip, Dock Lease, Elec Avail at dock, Water Avail at Dock
- Development: BONITA BAY
- Equipment Included: Cooktop - Gas, Dishwasher, Disposal, Dryer, Grill - Gas, Microwave, Refrigerator/Freezer, Refrigerator/Icemaker, Self Cleaning Oven, Smoke Detector, Wall Oven, Washer, Wine Cooler
- Furnished Desc: Negotiable
- Golf Type: Golf Non Equity
- Housing For Older Persons: No
- Interior Features: Cable Prewire, Closet Cabinets, Foyer, Internet Available, Laundry Tub, Pantry, Smoke Detectors, Walk-In Closet, Window Coverings
- Last Change Type: Price Decrease
- Legal Desc: OMEGA AT BONITA BAY CONDOMINIUM AS DESC IN INSTRUMENT 2022000390220 UNIT 1602
- Area Major: BN04 - Bonita Bay
- Mls: Naples
- Parcel Number: 20-47-25-B4-41000.1602
- Possession: At Closing
- Restrictions: No Commercial, No RV
- Section: 20
- Special Assessment: 0.00
- The Range: 25
- Unit Number: 1602
- View: Golf Course, Gulf and Bay, Landscaped Area
- Views: 13
Owner Information
- Ownership Desc: Condo
Similar Properties
Nearby Subdivisions
Barefoot Beach
Bay Harbor Club Condo
Beach And Tennis Club
Beachwood On The Bay Condo
Bermuda Lago
Bonita Bay
Bonita Beach Club
Bonita Country Club
Bonita Village
Bridgewater
Casa Bonita
Gulf Harbor
Hickory Bay West
Hickory Harbour
Hickory Pointe
Little Hickory
Little Hickory Bay
Pelican Landing
Saltleaf On Estero Bay
Sandpiper Greenspelican Lndg
Sea Isles
Seascape Condo
The Colony At Pelican Landing
The Egret
Vanderbilt Lakes
Woods Edge



