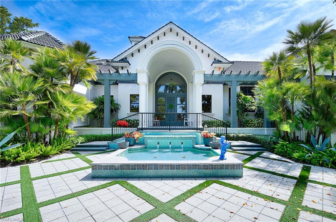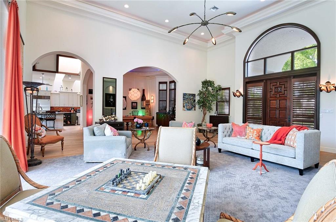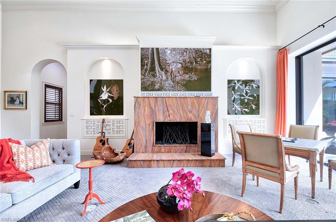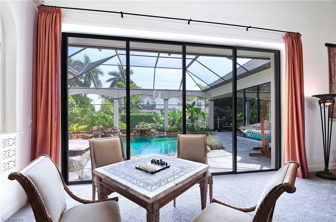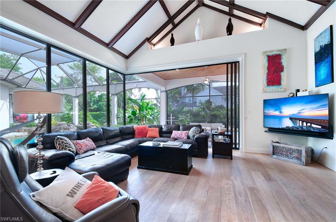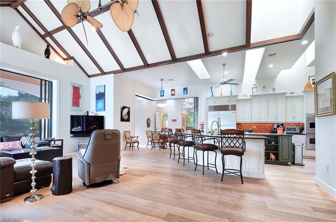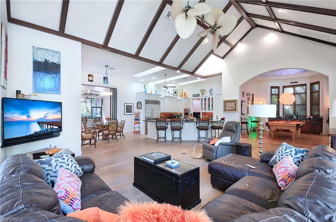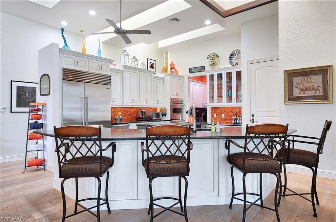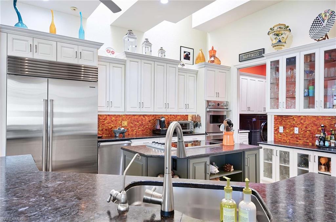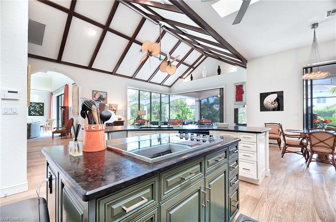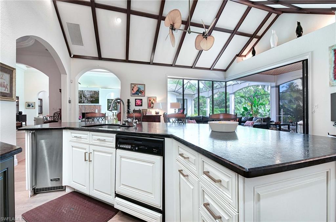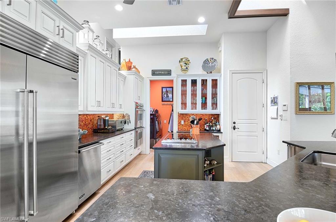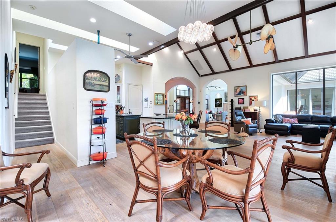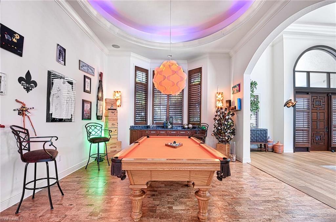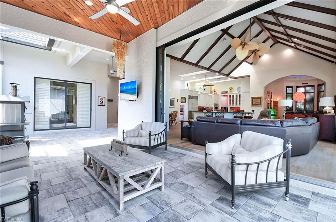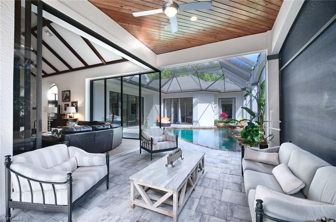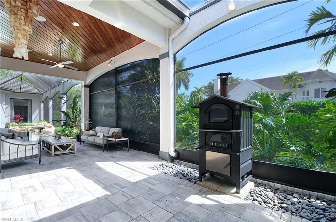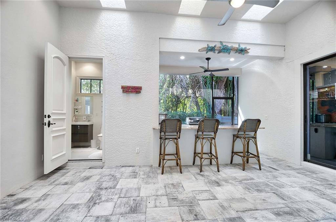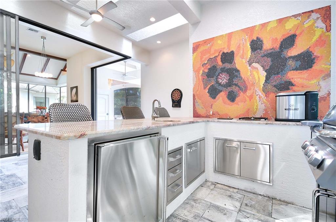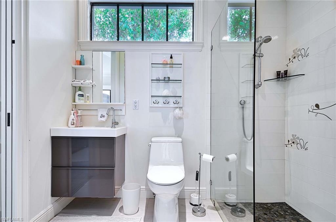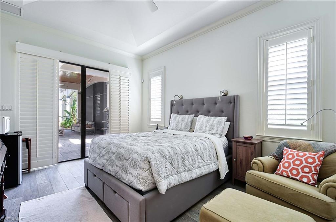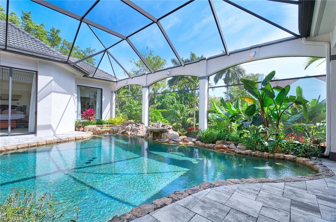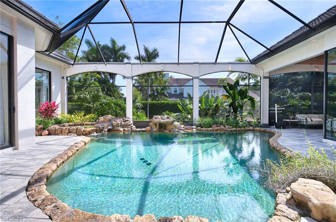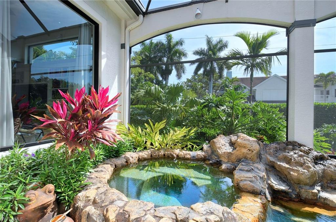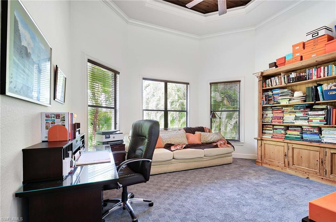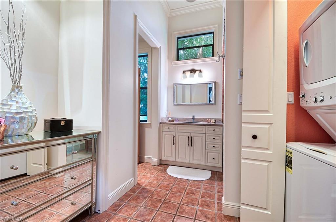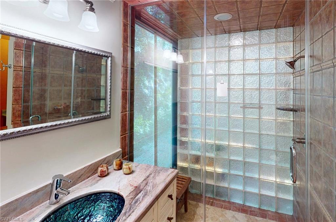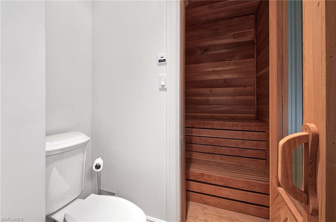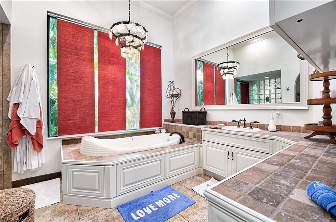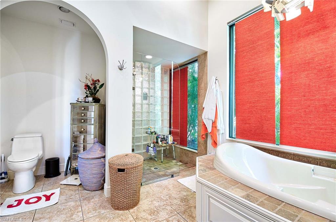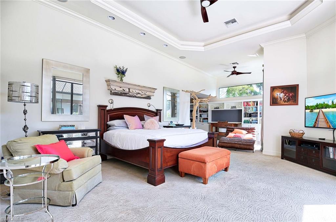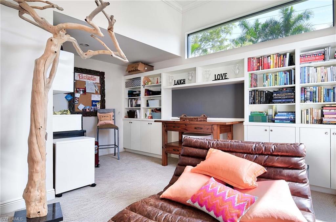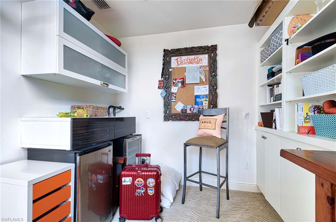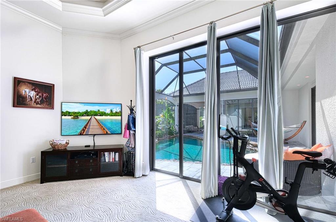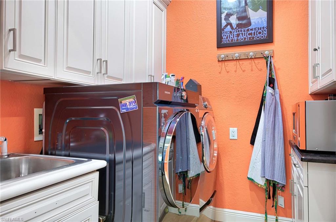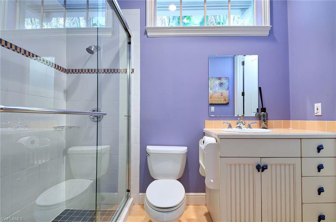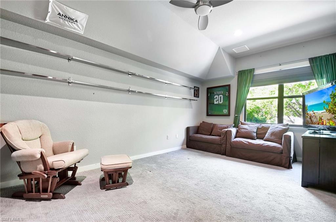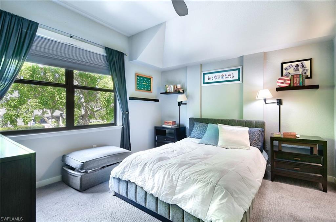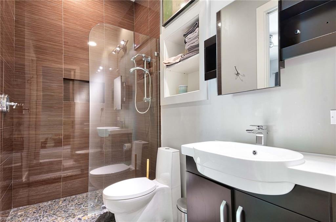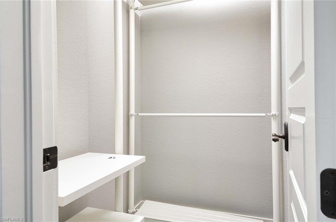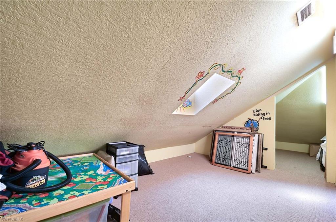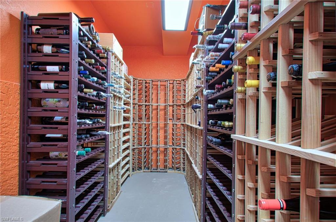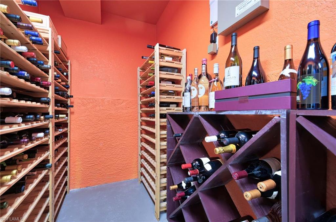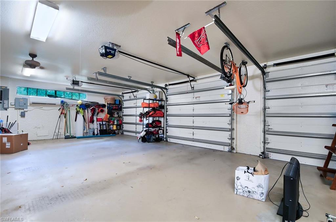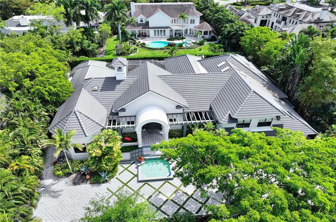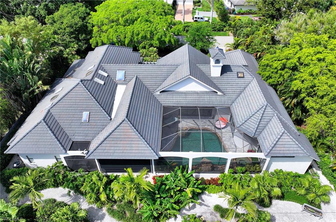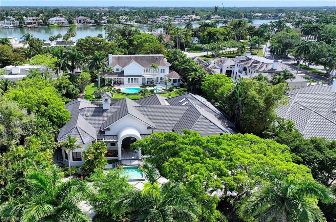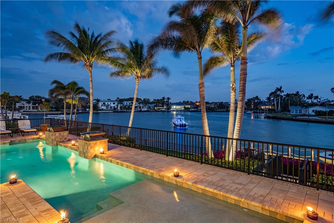2755 Lantern Ln, NAPLES, FL 34102
Property Photos
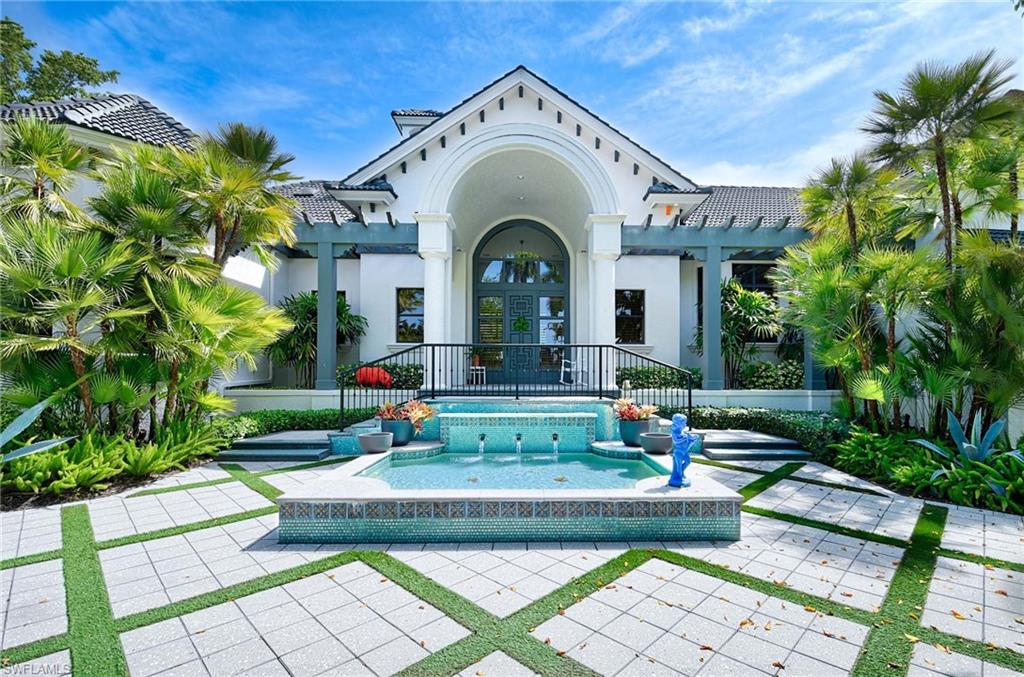
Would you like to sell your home before you purchase this one?
Priced at Only: $10,995,000
For more Information Call:
Address: 2755 Lantern Ln, NAPLES, FL 34102
Property Location and Similar Properties
- MLS#: 224010345 ( Residential )
- Street Address: 2755 Lantern Ln
- Viewed: 3
- Price: $10,995,000
- Price sqft: $2,199
- Waterfront: No
- Waterfront Type: None
- Year Built: 2000
- Bldg sqft: 5000
- Bedrooms: 4
- Total Baths: 6
- Full Baths: 5
- 1/2 Baths: 1
- Garage / Parking Spaces: 3
- Days On Market: 184
- Additional Information
- County: COLLIER
- City: NAPLES
- Zipcode: 34102
- Subdivision: Port Royal
- Building: Port Royal
- Middle School: GULFVIEW
- High School: NAPLES
- Provided by: William Raveis Real Estate
- Contact: Nick Solimene
- 239-231-3380

- DMCA Notice
-
DescriptionThis freshly updated Port Royal residence presents an exceptional opportunity for discerning buyers seeking a seamless transition into luxurious living. Nestled on the serene Lantern Lane, this home boasts soaring 18 foot ceilings and an abundance of natural light, accentuating its elegant interior. Pristine hardwood flooring graces much of the living space, complementing a gourmet kitchen adorned with top tier Subzero and Viking appliances. Wine enthusiasts will appreciate the thoughtfully crafted, temperature controlled wine cellar discretely integrated into the garage, providing optimal conditions for the preservation and presentation of cherished vintages. This property extends eligibility to the prestigious Port Royal Club, currently undergoing a transformative $100 million reconstruction project, slated for completion by the summer of 2026. Well positioned, the residence affords convenient access to the culinary delights of 3rd Street South and the upscale shopping of 5th Avenue South, along with proximity to Naples' renowned white sand beaches, ensuring a lifestyle of unparalleled sophistication and indulgence.
Payment Calculator
- Principal & Interest -
- Property Tax $
- Home Insurance $
- HOA Fees $
- Monthly -
Features
Bedrooms / Bathrooms
- Additional Rooms: Attached Apartment, Den - Study, Family Room, Guest Bath, Home Office, Laundry in Residence, Screened Lanai/Porch
- Dining Description: Breakfast Bar, Dining - Living
- Master Bath Description: 2 Masters, Dual Sinks, Separate Tub And Shower
Building and Construction
- Construction: Concrete Block
- Exterior Features: Fruit Trees, Grill, Outdoor Kitchen, Patio, Sprinkler Auto, Storage, Water Display
- Exterior Finish: Stucco
- Floor Plan Type: 2 Story
- Flooring: Carpet, Other, Wood
- Guest House Desc: Cabana
- Kitchen Description: Island, Walk-In Pantry
- Roof: Tile
- Sourceof Measure Living Area: Field Measurements
- Sourceof Measure Lot Dimensions: Property Appraiser Office
- Sourceof Measure Total Area: Field Measurements
- Total Area: 8000
Property Information
- Private Spa Desc: Below Ground, Heated Gas, Screened
Land Information
- Lot Back: 148
- Lot Description: Regular
- Lot Frontage: 130
- Lot Left: 152
- Lot Right: 152
- Subdivision Number: 120400
School Information
- Elementary School: LAKE PARK ELEMENTARY
- High School: NAPLES HIGH SCHOOL
- Middle School: GULFVIEW MIDDLE SCHOOL
Garage and Parking
- Garage Desc: Attached
- Garage Spaces: 3.00
- Parking: Circle Drive, Driveway Paved
Eco-Communities
- Irrigation: Central
- Private Pool Desc: Below Ground, Heated Gas, Screened
- Storm Protection: Impact Resistant Windows
- Water: Central, Reverse Osmosis - Entire House, Softener
Utilities
- Cooling: Ceiling Fans, Central Electric
- Gas Description: Propane
- Heat: Central Electric
- Internet Sites: Broker Reciprocity, Homes.com, ListHub, NaplesArea.com, Realtor.com
- Pets: No Approval Needed
- Road: Paved Road, Public Road
- Sewer: Central
- Windows: Impact Resistant
Amenities
- Amenities: Beach Access, Beach Club Available, Clubhouse, Fitness Center Attended, Private Membership, Restaurant, Tennis Court
- Amenities Additional Fee: 0.00
- Elevator: None
Finance and Tax Information
- Application Fee: 0.00
- Home Owners Association Desc: Voluntary
- Home Owners Association Fee: 0.00
- Mandatory Club Fee: 0.00
- Master Home Owners Association Fee: 0.00
- Tax Year: 2023
- Transfer Fee: 0.00
Other Features
- Approval: None
- Association Mngmt Phone: 2392616472
- Block: KIN
- Boat Access: None
- Development: PORT ROYAL
- Equipment Included: Cooktop - Electric, Dishwasher, Double Oven, Dryer, Grill - Gas, Ice Maker - Stand Alone, Microwave, Refrigerator/Freezer, Security System, Washer, Water Treatment Owned
- Furnished Desc: Partially Furnished
- Housing For Older Persons: No
- Interior Features: Bar, Built-In Cabinets, Fireplace, Internet Available, Pantry, Tray Ceiling, Vaulted Ceiling, Walk-In Closet, Zero/Corner Door Sliders
- Last Change Type: New Listing
- Legal Desc: KINGSTOWN DR SECT PORT ROYAL LOT 38
- Area Major: NA07 - Port Royal-Aqualane Area
- Mls: Naples
- Parcel Number: 17211240008
- Possession: At Closing
- Restrictions: None
- Section: 16
- Special Assessment: 0.00
- Special Information: Seller Disclosure Available
- The Range: 25
- View: Landscaped Area
Owner Information
- Ownership Desc: Single Family
Similar Properties
Nearby Subdivisions
382 Building
505 On Fifth
555 On Fifth
Algonquin Club
Aqualane Shores
Banyan Club
Bay Park
Bayfront
Bayside Villas
Bayview
Bayview Estates
Beach Breeze
Beachwood Club
Beaumer
Bella Vita
Blue Point
Boulevard Club
Calusa Club
Cambier Court
Carriage Club
Casa Granada
Castleton Gardens
Central Garden
Champney Bay Court
Chatelaine
Cherrystone Court
Colonnade Club
Coquina Sands
Cove Inn
Curlew Apts Of Naples
Del Mar
Diplomat
Dockside
Eight Fifty Central
Eleven Eleven Central
Eleven Hundred Club
Encore At Naples Square
Everglades Club
Fairfax Club
Fairfield Of Naples
Fifth Avenue Beach Club
Four Winds
Garden Manor
Golden Shores
Golf Drive Estates
Gordon River Homes
Granada
Gulf Breeze Of Olde Naples
Gulf View Beach Club
Harbor Lakes Of Naples
Holly Lee
Isla Mar
Ixora
Jasmine Club
Kings Port
La Perle
La Villa Riviera
Lago Mar
Lake Forest
Lake Park
Lakeridge Villas
Lantana
Lucaya Cay
Mangrove Bay
Manor Apts
Marina Manor
Mariner
Mariners Cove
May Lee Apartments
Moorings
Naples Bay Club
Naples Bay Resort
Naples Casamore
Naples Mimosa Club
Naples Square
Not Applicable
Ocean View
Olde Naples
Olde Naples Seaport
Oyster Bay
Palazzo At Bayfront
Palm Bay Villas
Park Place On Gulf Shore
Parkside Off 5th
Pergola Villas
Pierre Club
Plantation
Port Au Villa
Port Royal
Quattro At Naples Square
Ridge Lake
Ridgewood Of Naples
River Park
Rosewood Residences Naples
Royal Bay Villas
Royal Harbor
Royal Palm Club
Royal Palm Villas
Sabre Cay
Sagamore Beach
Sandcastle At Moorings
Sea Eagle
Soce Flats
Somerdale
Stella Naples
The Cayden Olde Naples
Tiffany Court
Town Manor
Twin Palms
Victor Del Rey
Villa Del Torres
Villas Milano
Villas Napoli
Whitehall



