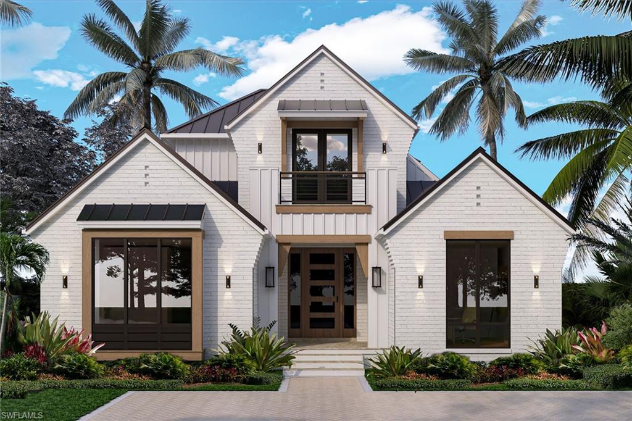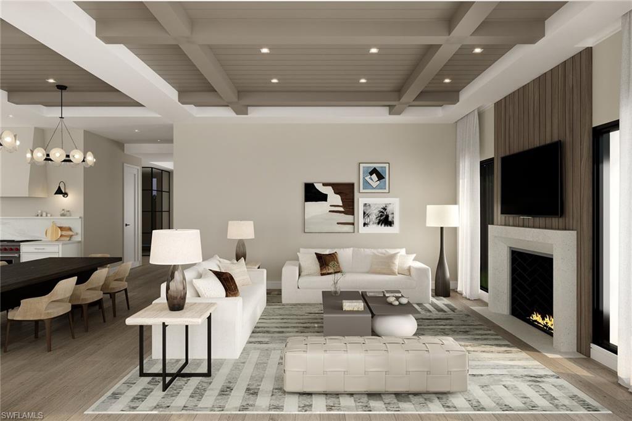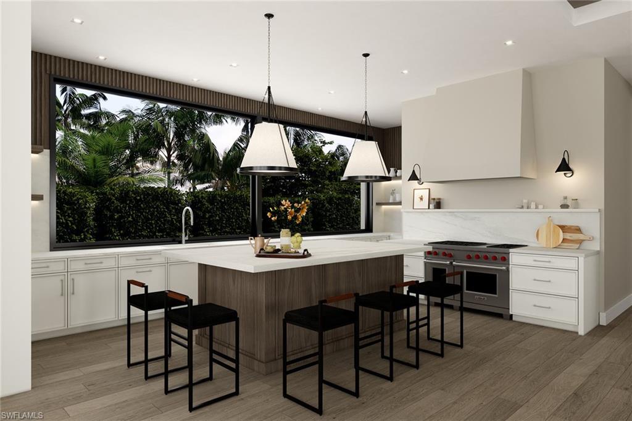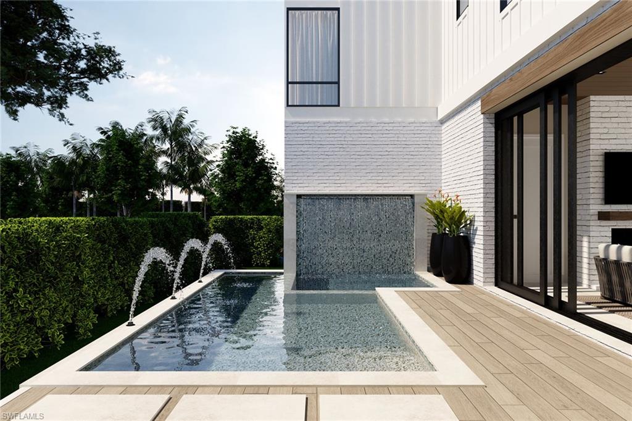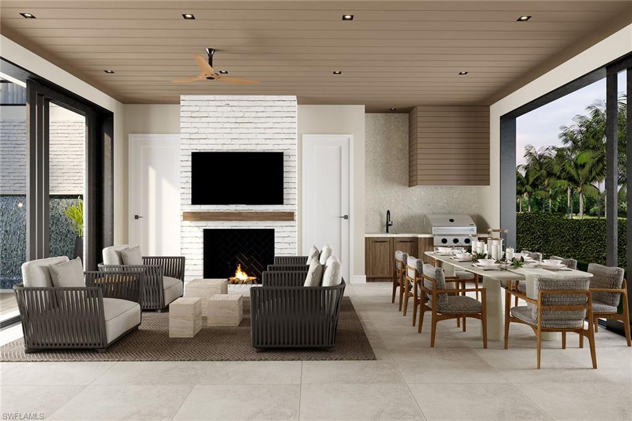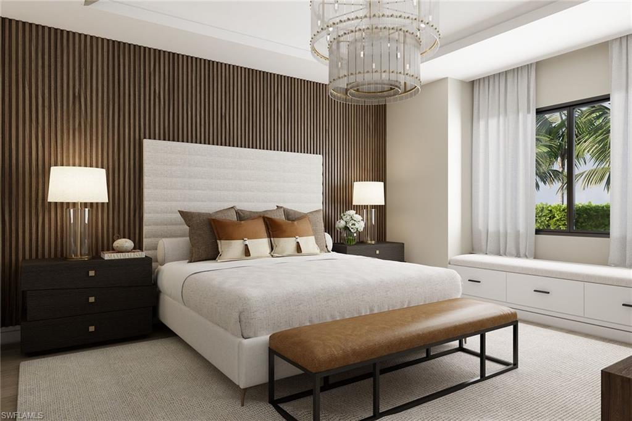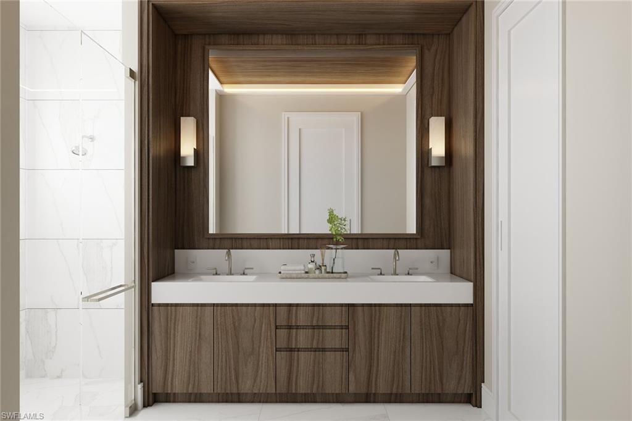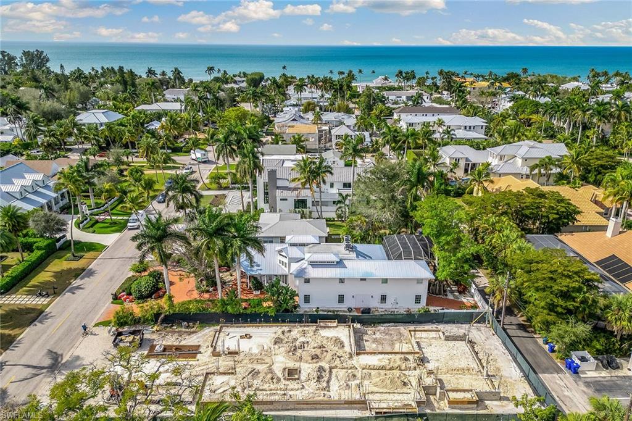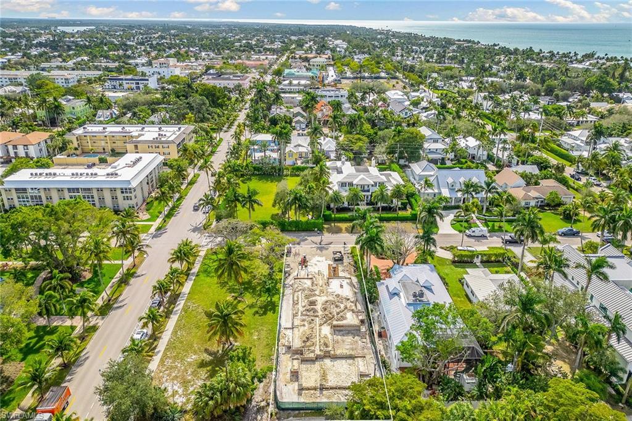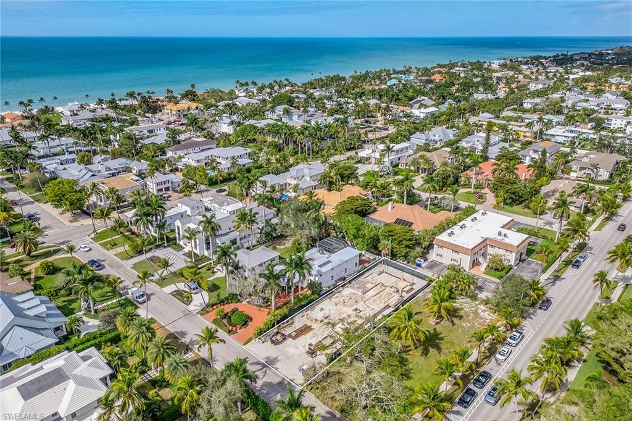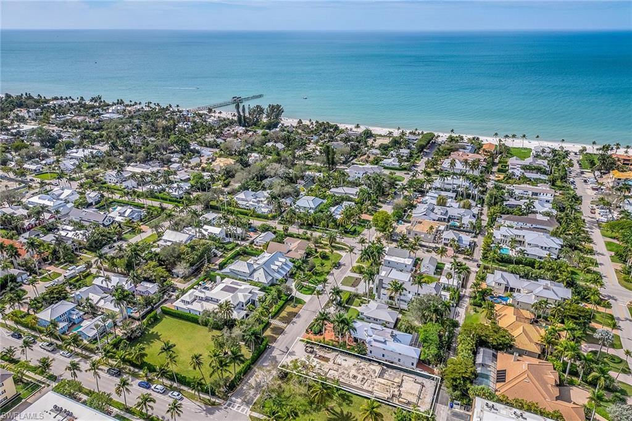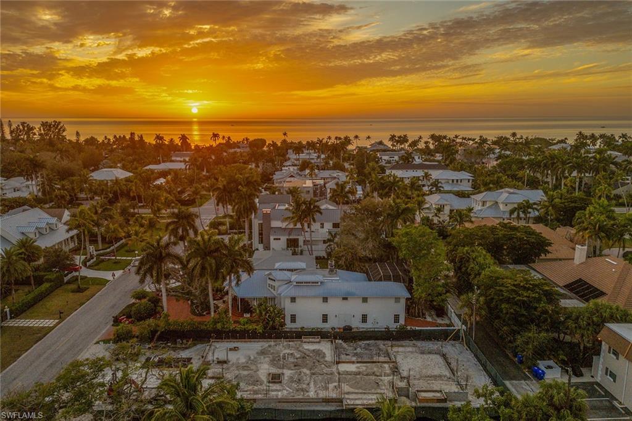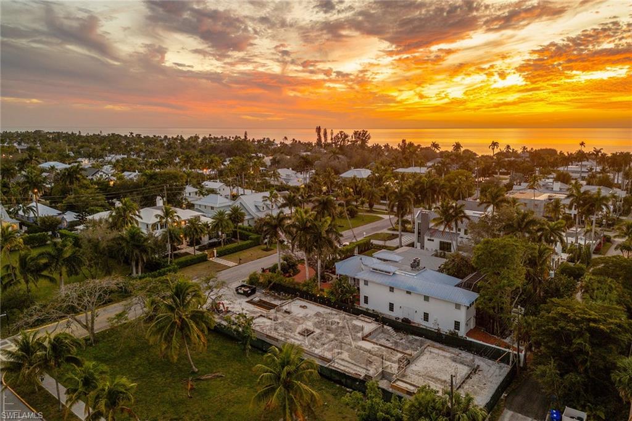273 10th Ave S, NAPLES, FL 34102
Property Photos
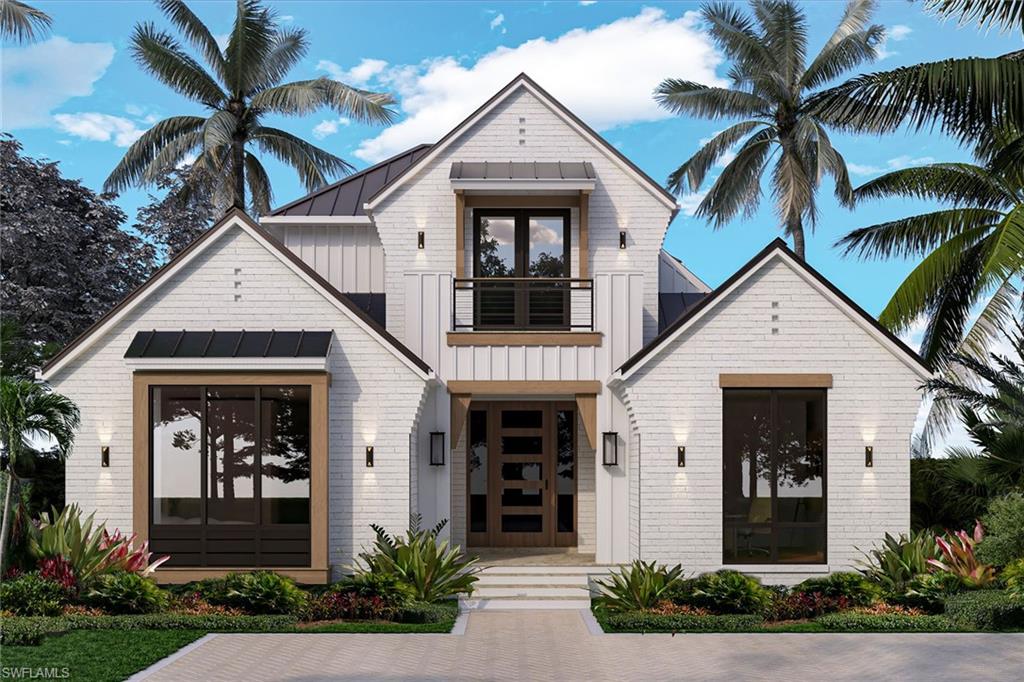
Would you like to sell your home before you purchase this one?
Priced at Only: $13,500,000
For more Information Call:
Address: 273 10th Ave S, NAPLES, FL 34102
Property Location and Similar Properties
- MLS#: 224008188 ( Residential )
- Street Address: 273 10th Ave S
- Viewed: 1
- Price: $13,500,000
- Price sqft: $2,820
- Waterfront: No
- Waterfront Type: None
- Year Built: 2024
- Bldg sqft: 4787
- Bedrooms: 5
- Total Baths: 7
- Full Baths: 5
- 1/2 Baths: 2
- Garage / Parking Spaces: 3
- Days On Market: 330
- Additional Information
- County: COLLIER
- City: NAPLES
- Zipcode: 34102
- Subdivision: Olde Naples
- Building: Olde Naples
- Middle School: GULF VIEW
- High School: NAPLES
- Provided by: Premier Sotheby's Int'l Realty
- Contact: Kimberly Price
- 239-659-0099

- DMCA Notice
-
DescriptionEstimated completion is March of 2025! A dream collaboration by MHK Architecture, Toscana Homes and Broad Avenue Studios, this Olde Naples retreat is a coastal chic getaway, all within steps of the beach and the famed shopping and dining of 3rd Street S. Boasting five bedrooms, a study, five baths, two half baths plus more, this property will satisfy the most discerning with its elegantly designed spaces. The great room and kitchen are perfect for entertaining, while the chef at heart will delight in the Wolf and Sub Zero appliances, bespoke wood and marble selections, and service kitchen. The homes family room seamlessly integrates indoor and outdoor living, opening onto the sparkling swimming pool and spa. This distinctive space is anchored by its custom stone fireplace and features a full summer kitchen, balcony and electric roll down screens. The private owners retreat and study are on the first floor, while the second floor showcases four beautifully appointed bedrooms with en suite baths, a separate living area and a morning bar. No detail or feature has been overlooked in the creation of this stunning residence. The essence of the Neapolitan lifestyle awaits.
Payment Calculator
- Principal & Interest -
- Property Tax $
- Home Insurance $
- HOA Fees $
- Monthly -
Features
Bedrooms / Bathrooms
- Additional Rooms: Den - Study, Great Room, Guest Bath, Guest Room, Laundry in Residence, Screened Lanai/Porch
- Dining Description: Breakfast Bar, Dining - Living
- Master Bath Description: Dual Sinks, Separate Tub And Shower
Building and Construction
- Construction: Concrete Block
- Exterior Features: Built In Grill, Outdoor Fireplace, Outdoor Kitchen, Patio, Sprinkler Auto
- Exterior Finish: Stucco
- Floor Plan Type: Other
- Flooring: Tile, Wood
- Kitchen Description: Gas Available, Island, Pantry
- Roof: Metal
- Sourceof Measure Living Area: Architectural Plans
- Sourceof Measure Lot Dimensions: Property Appraiser Office
- Sourceof Measure Total Area: Architectural Plans
- Total Area: 5674
Property Information
- Private Spa Desc: Below Ground, Concrete, Equipment Stays, Heated Gas, Pool Bath
Land Information
- Lot Back: 58
- Lot Description: Other
- Lot Frontage: 58
- Lot Left: 150
- Lot Right: 150
- Subdivision Number: 095500
School Information
- Elementary School: LAKE PARK
- High School: NAPLES
- Middle School: GULF VIEW
Garage and Parking
- Garage Desc: Attached
- Garage Spaces: 3.00
- Parking: Driveway Paved
Eco-Communities
- Irrigation: Central
- Private Pool Desc: Below Ground, Concrete, Equipment Stays, Heated Gas
- Storm Protection: Impact Resistant Doors, Impact Resistant Windows
- Water: Central
Utilities
- Cooling: Central Electric
- Gas Description: Propane
- Heat: Central Electric
- Internet Sites: Broker Reciprocity, Homes.com, ListHub, NaplesArea.com, Realtor.com
- Pets: No Approval Needed
- Road: Alley, City Maintained, Paved Road
- Sewer: Central
- Windows: Impact Resistant, Sliding
Amenities
- Amenities: Streetlight
- Amenities Additional Fee: 0.00
- Elevator: None
Finance and Tax Information
- Application Fee: 0.00
- Home Owners Association Fee: 0.00
- Mandatory Club Fee: 0.00
- Master Home Owners Association Fee: 0.00
- Tax Year: 2023
- Transfer Fee: 0.00
Rental Information
- Min Daysof Lease: 30
Other Features
- Approval: None
- Block: 11
- Boat Access: None
- Development: OLDE NAPLES
- Equipment Included: Auto Garage Door, Cooktop - Gas, Dishwasher, Disposal, Double Oven, Dryer, Grill - Gas, Home Automation, Microwave, Range, Refrigerator/Freezer, Self Cleaning Oven, Smoke Detector, Washer, Wine Cooler
- Furnished Desc: Unfurnished
- Interior Features: Built-In Cabinets, Cable Prewire, Fireplace, Foyer, Internet Available, Laundry Tub, Pantry, Smoke Detectors, Volume Ceiling, Wet Bar
- Last Change Type: Back On Market
- Legal Desc: NAPLES T 3 BLK 11 E 25FT OF LOT 21, ALL OF LOT 22
- Area Major: NA06 - Olde Naples Area Golf Dr to 14th Ave S
- Mls: Naples
- Parcel Number: 14014200002
- Possession: At Closing
- Restrictions: None/Other
- Special Assessment: 0.00
- Special Information: Survey Available
- The Range: 25
- View: None/Other
Owner Information
- Ownership Desc: Single Family
Nearby Subdivisions
382 Building
505 On Fifth
555 On Fifth
780 Fifth Avenue South
Algonquin Club
Aqualane Shores
Ashley Court
Azzurro
Banyan Club
Bay Park
Bayfront
Bayport Village
Bayside Villas
Bayview
Bayview Estates
Beach Breeze
Beachwood Club
Beaumer
Bella Baia
Bella Vita
Bellasera Resort
Blue Point
Bonaire Club
Broadview Villas
Calusa Club
Cambier Court
Cardinal Court
Carriage Club
Casa Granada
Castleton Gardens
Central Garden
Champney Bay Court
Chatelaine
Chatham Place
Cherrystone Court
Chesapeake Landings
Clam Court
Coconut Grove
Colonial Club
Colonnade Club
Coquina Sands
Cove Inn
Del Mar
Devon Court
Diplomat
Dockside
Dorset Club
Eight Fifty Central
Eleven Eleven Central
Eleven Hundred Club
Encore At Naples Square
Escondido Marina
Esmeralda On Eighth
Essex House
Everglades Club
Fairfax Club
Fairfield Of Naples
Fifth Avenue Beach Club
Four Winds
Franciscan
Garden Cottages Of Old Naples
Garden Court
Garden Manor
Gloucester Bay
Golden Shores
Golf Drive Estates
Gordon River Homes
Granada
Gulf Breeze Of Olde Naples
Gulf Towers
Gulfwalk
Harbor Lakes Of Naples
Holly Lee
Inlet Quay
Isla Mar
Ixora
Jasmine Club
Kensington Gardens
Kings Port
Kona Kai
La Perle
La Provence On The Bay
La Tour Rivage
La Villa Riviera
Lago Mar
Lake Forest
Lake Park
Lakeridge Villas
Lantana
Little Harbour
Lucaya Cay
Mangrove Bay
Marina Manor
Mariner
Mariners Cove
May Lee Apartments
Modena
Moorings
Naples Bay Club
Naples Bay Resort
Naples Casamore
Naples Marina Villas
Naples Plan Tier
Naples Square
Nautilus Naples
Ocean View
Olde Naples
Olde Naples Seaport
Oyster Bay
Palazzo At Bayfront
Palm Bay Villas
Park Place On Gulf Shore
Parkside Off 5th
Pergola Villas
Pierre Club
Plantation
Port Au Villa
Port Royal
Quattro At Naples Square
Reef Club
Ridge Lake
Ridgewood Of Naples
River Park
Rosewood Residences Naples
Royal Bay Villas
Royal Harbor
Royal Palm Club
Royal Palm Villas
Sabre Cay
Sagamore Beach
Sancerre
Sandcastle At Moorings
Sea Eagle
Soce Flats
Somerdale
South Beach Club
Southwinds Apts Of Naples
Stella Naples
Sun Dial Of Naples
Suntide On Tenth
The Cayden Olde Naples
Tiffany Court
Town Manor
Twin Palms
Victor Del Rey
Villa Del Torres
Villa Ensenada
Villas Milano
Villas Napoli
Warwick
Whitehall



