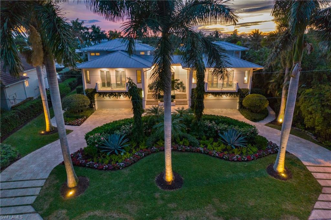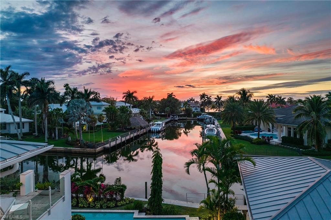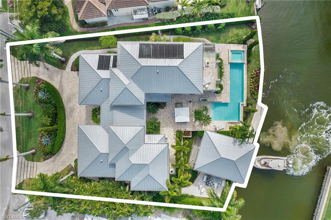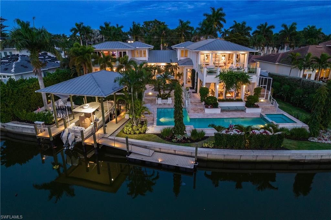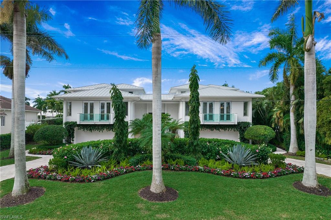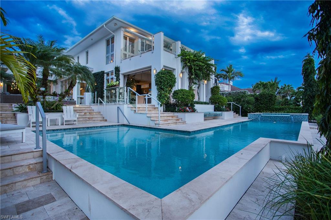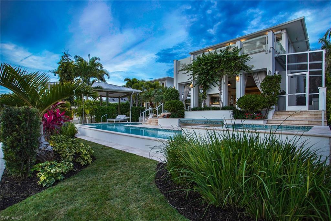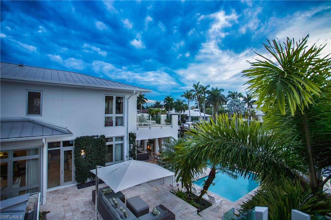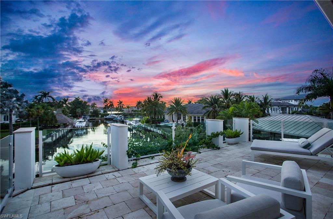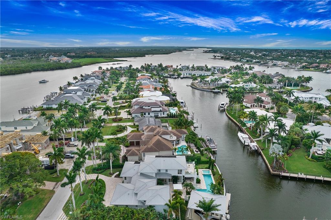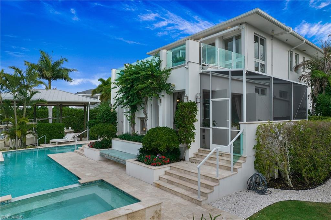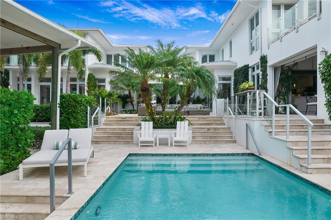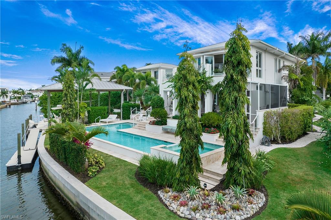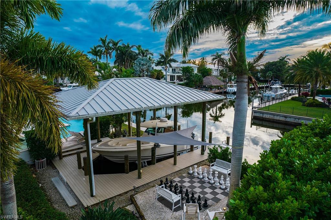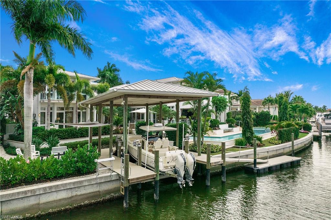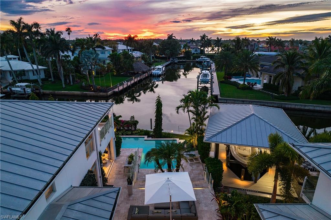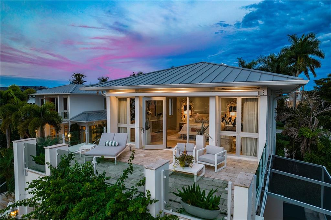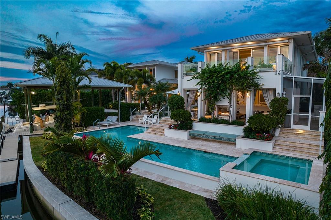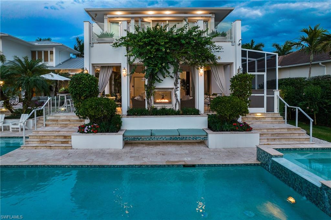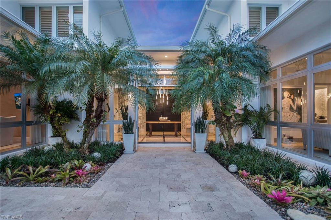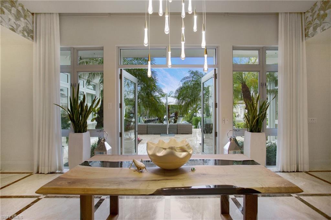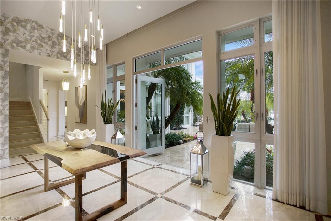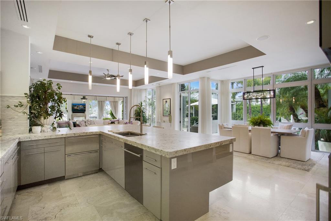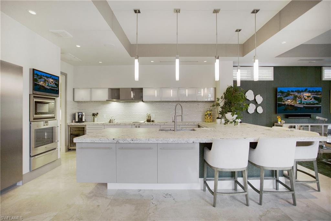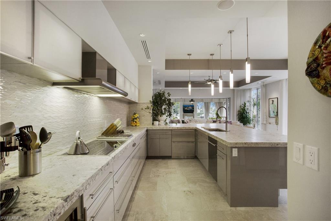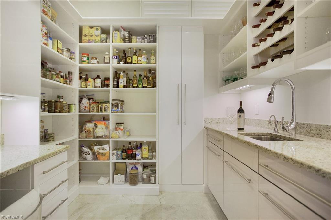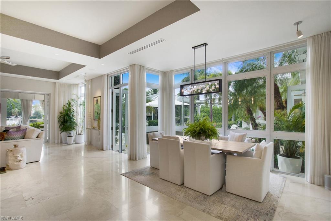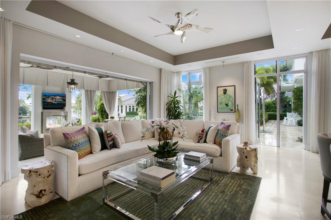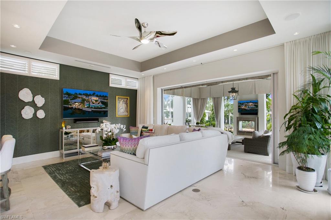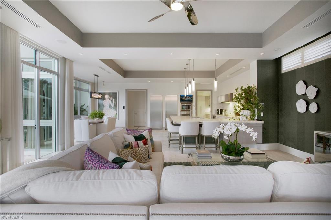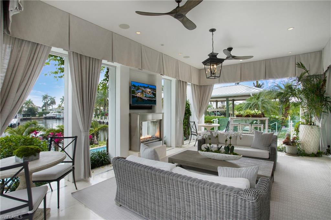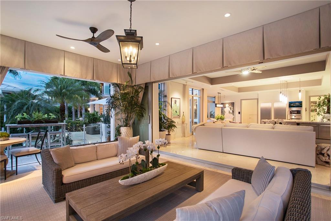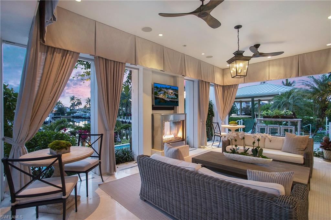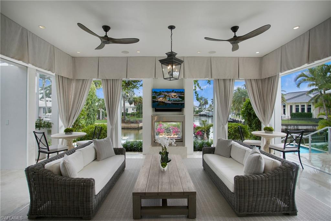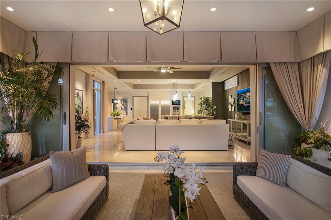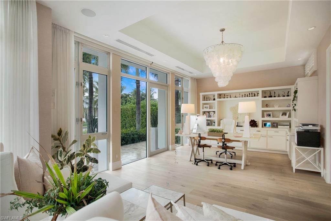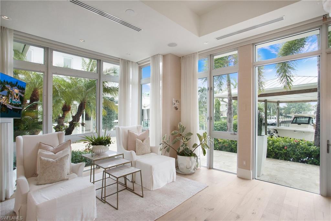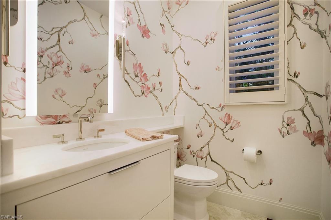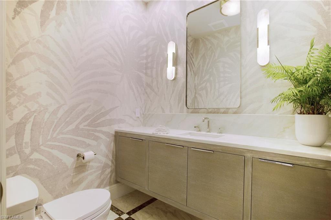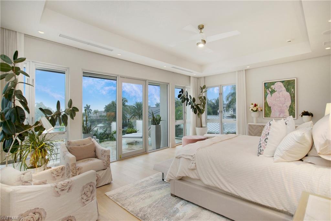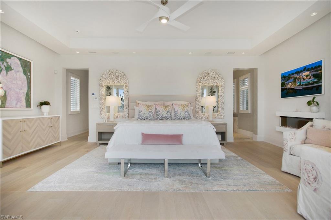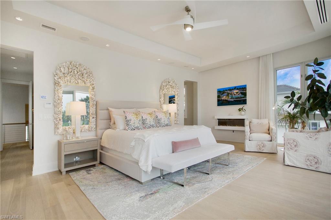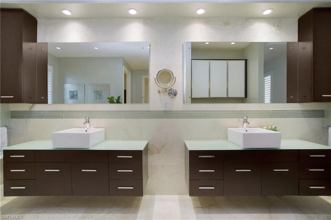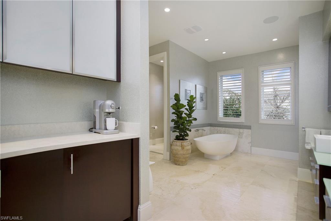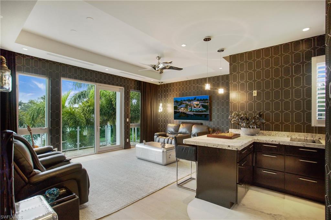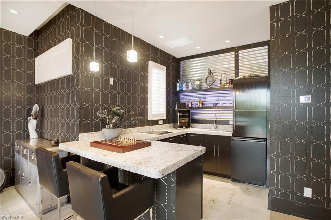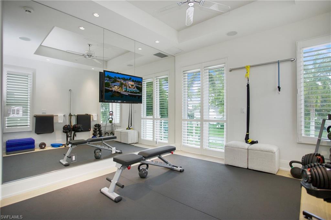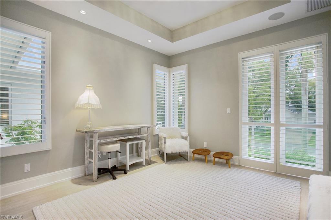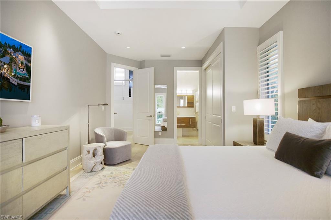2290 Tarpon Rd, NAPLES, FL 34102
Property Photos
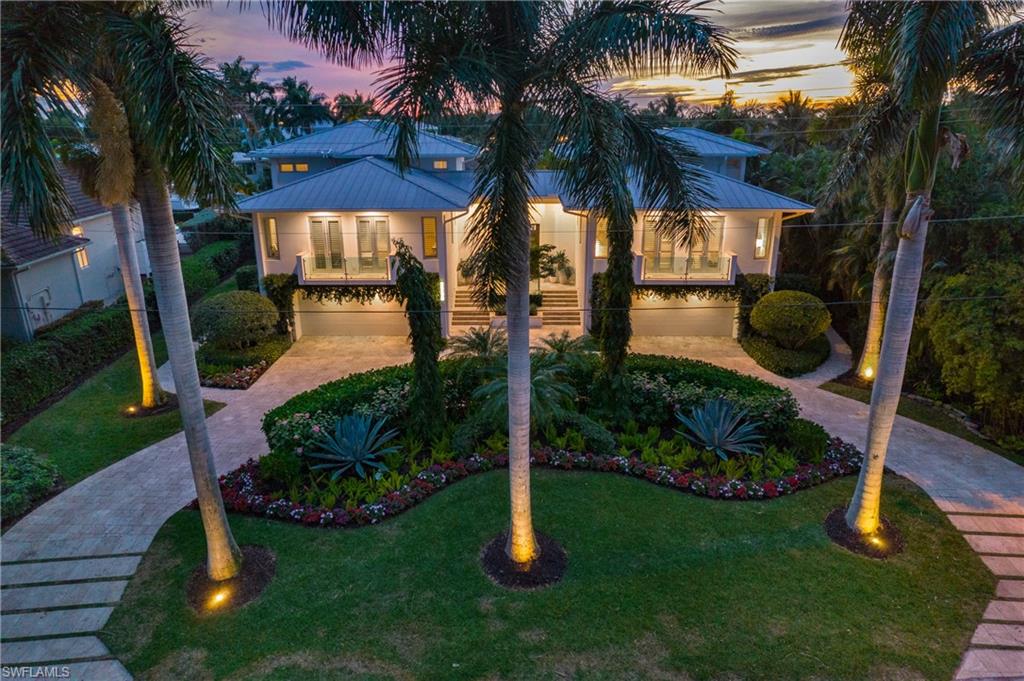
Would you like to sell your home before you purchase this one?
Priced at Only: $9,800,000
For more Information Call:
Address: 2290 Tarpon Rd, NAPLES, FL 34102
Property Location and Similar Properties
- MLS#: 224007954 ( Residential )
- Street Address: 2290 Tarpon Rd
- Viewed: 12
- Price: $9,800,000
- Price sqft: $1,857
- Waterfront: Yes
- Wateraccess: Yes
- Waterfront Type: Canal,Intersecting Canal
- Year Built: 2011
- Bldg sqft: 5277
- Bedrooms: 5
- Total Baths: 6
- Full Baths: 4
- 1/2 Baths: 2
- Garage / Parking Spaces: 4
- Days On Market: 334
- Additional Information
- County: COLLIER
- City: NAPLES
- Zipcode: 34102
- Subdivision: Royal Harbor
- Building: Royal Harbor
- Provided by: Downing Frye Realty Inc.
- Contact: Jodi Henry
- 239-261-2244

- DMCA Notice
-
DescriptionNO Damage from Hurricane Helene or Milton, WHOLE HOUSE GENERATOR! Welcome to this Boaters Paradise and Entertainers dream. This home is situated on .45 acres and almost 4000 sq ft of outdoor entertaining space to enjoy the SWFL lifestyle on Naples Bay w/ direct access to the Gulf of Mexico. This exquisite home has Designer appointed finishes. The epitome of SWF lifestyle w/ indoor space seamlessly flowing to the ample outdoor space with over 140 of water frontage. Relax in the expansive 42' salt water pool and spa while watching the dolphin swim by. This home also has one of the few grandfathered in, Cut in Covered Boat Houses with 16,000# remote controlled 4 motor boat lift (upgradeable if needed) currently accommodates up to a 30 boat. Inside you will find the possibility of 5+ bedrooms, gourmet kitchen with Gaggenao appliances, luxurious primary suite w/ stunning Sunset views from private lanai, gym, office, bonus space man cave with kitchenette, pantry w/ wet bar & desk, De humidified & A/C 4 car garage. Whole house generator w/ a 1,000 gallon propane tank + a 2nd 250 gallon tank for stove/fireplace/grill & 400k BTU back up pool heater, electric privacy shades, electric awnings for shaded areas, impact windows, reverse osmosis water filtration system, extra icemaker drawer, wine refrigerator, and the list goes on. Although the home currently does not have an elevator, if needed one could be installed.
Payment Calculator
- Principal & Interest -
- Property Tax $
- Home Insurance $
- HOA Fees $
- Monthly -
Features
Bedrooms / Bathrooms
- Additional Rooms: Balcony, Den - Study, Exercise, Family Room, Guest Bath, Guest Room, Home Office, Laundry in Residence, Media Room, Open Porch/Lanai, Screened Lanai/Porch, Workshop
- Dining Description: Breakfast Bar, Dining - Family
- Master Bath Description: Bidet, Dual Sinks, Multiple Shower Heads, Separate Tub And Shower
Building and Construction
- Construction: Concrete Block
- Exterior Features: Built In Grill, Outdoor Fireplace, Patio, Sprinkler Auto
- Exterior Finish: Stucco
- Floor Plan Type: Split Bedrooms
- Flooring: Marble, Wood
- Gulf Access Type: No Bridge(s)/Water Direct
- Kitchen Description: Built-In Desk, Gas Available, Island, Walk-In Pantry
- Roof: Metal
- Sourceof Measure Living Area: Floor Plan Service
- Sourceof Measure Lot Dimensions: Property Appraiser Office
- Sourceof Measure Total Area: Floor Plan Service
- Total Area: 11615
Property Information
- Private Spa Desc: Below Ground, Concrete, Equipment Stays, Heated Electric, Heated Gas, Pool Integrated
Land Information
- Lot Back: 142
- Lot Description: Dead End, Oversize
- Lot Frontage: 104
- Lot Left: 174
- Lot Right: 144
- Subdivision Number: 128800
Garage and Parking
- Garage Desc: Attached
- Garage Spaces: 4.00
- Parking: Circle Drive, Driveway Paved, Electric Vehicle Charging
Eco-Communities
- Irrigation: Central
- Private Pool Desc: Below Ground, Concrete, Custom Upgrades, Equipment Stays, Heated Electric, Heated Gas, Salt Water System
- Storm Protection: Impact Resistant Doors, Impact Resistant Windows, Shutters Electric
- Water: Central, Reverse Osmosis - Partial House
Utilities
- Cooling: Ceiling Fans, Central Electric, Zoned
- Gas Description: Propane
- Heat: Central Electric, Zoned
- Internet Sites: Broker Reciprocity, Homes.com, ListHub, NaplesArea.com, Realtor.com
- Pets: No Approval Needed
- Sewer: Central
- Windows: Double Hung, Impact Resistant, Transom
Amenities
- Amenities: None
- Amenities Additional Fee: 0.00
- Elevator: None
Finance and Tax Information
- Application Fee: 0.00
- Home Owners Association Fee: 0.00
- Mandatory Club Fee: 0.00
- Master Home Owners Association Fee: 0.00
- Tax Year: 2023
- Transfer Fee: 0.00
Other Features
- Approval: None
- Block: 12
- Boat Access: Boat Canopy/Cover, Boat Dock Private, Boat House, Boat Lift, Boat Slip, Composite Dock, Dock Included, Elec Avail at dock, Hoist/Davit, Water Avail at Dock
- Development: ROYAL HARBOR
- Equipment Included: Auto Garage Door, Cooktop - Electric, Cooktop - Gas, Dishwasher, Disposal, Dryer, Freezer, Generator, Grill - Gas, Ice Maker - Stand Alone, Instant Hot Faucet, Microwave, Refrigerator/Freezer, Reverse Osmosis, Security System, Wall Oven, Washer, Water Treatment Owned, Wine Cooler
- Furnished Desc: Unfurnished
- Interior Features: Built-In Cabinets, Cable Prewire, Closet Cabinets, Custom Mirrors, Fireplace, Foyer, French Doors, Laundry Tub, Pantry, Surround Sound Wired, Volume Ceiling, Walk-In Closet, Wet Bar, Window Coverings
- Last Change Type: New Listing
- Legal Desc: ROYAL HARBOR UNIT 3 BLK 12 LOT 74
- Area Major: NA08 - Royal Harbor-Windstar Are
- Mls: Naples
- Parcel Number: 18412040006
- Possession: At Closing
- Restrictions: None
- Section: 15
- Special Assessment: 0.00
- Special Information: Elevation Certificate, Survey Available
- The Range: 25
- View: Canal, Intersecting Canal, Landscaped Area, Partial Bay
- Views: 12
Owner Information
- Ownership Desc: Single Family
Similar Properties
Nearby Subdivisions
382 Building
505 On Fifth
555 On Fifth
780 Fifth Avenue South
Algonquin Club
Aqualane Shores
Ashley Court
Azzurro
Banyan Club
Bay Park
Bayfront
Bayport Village
Bayside Villas
Bayview
Bayview Estates
Beach Breeze
Beachwood Club
Beaumer
Bella Baia
Bella Vita
Bellasera Resort
Blue Point
Bonaire Club
Broadview Villas
Calusa Club
Cambier Court
Cardinal Court
Carriage Club
Casa Granada
Castleton Gardens
Central Garden
Champney Bay Court
Chatelaine
Chatham Place
Cherrystone Court
Chesapeake Landings
Clam Court
Coconut Grove
Colonial Club
Colonnade Club
Coquina Sands
Cove Inn
Del Mar
Devon Court
Diplomat
Dockside
Dorset Club
Eight Fifty Central
Eleven Eleven Central
Eleven Hundred Club
Encore At Naples Square
Escondido Marina
Esmeralda On Eighth
Essex House
Everglades Club
Fairfax Club
Fairfield Of Naples
Fifth Avenue Beach Club
Four Winds
Franciscan
Garden Cottages Of Old Naples
Garden Court
Garden Manor
Gloucester Bay
Golden Shores
Golf Drive Estates
Gordon River Homes
Granada
Gulf Breeze Of Olde Naples
Gulf Towers
Gulfwalk
Harbor Lakes Of Naples
Holly Lee
Inlet Quay
Isla Mar
Ixora
Jasmine Club
Kensington Gardens
Kings Port
Kona Kai
La Perle
La Provence On The Bay
La Tour Rivage
La Villa Riviera
Lago Mar
Lake Forest
Lake Park
Lakeridge Villas
Lantana
Little Harbour
Lucaya Cay
Mangrove Bay
Marina Manor
Mariner
Mariners Cove
May Lee Apartments
Modena
Moorings
Naples Bay Club
Naples Bay Resort
Naples Casamore
Naples Marina Villas
Naples Plan Tier
Naples Square
Nautilus Naples
Ocean View
Olde Naples
Olde Naples Seaport
Oyster Bay
Palazzo At Bayfront
Palm Bay Villas
Park Place On Gulf Shore
Parkside Off 5th
Pergola Villas
Pierre Club
Plantation
Port Au Villa
Port Royal
Quattro At Naples Square
Reef Club
Ridge Lake
Ridgewood Of Naples
River Park
Rosewood Residences Naples
Royal Bay Villas
Royal Harbor
Royal Palm Club
Royal Palm Villas
Sabre Cay
Sagamore Beach
Sancerre
Sandcastle At Moorings
Sea Eagle
Soce Flats
Somerdale
South Beach Club
Southwinds Apts Of Naples
Stella Naples
Sun Dial Of Naples
Suntide On Tenth
The Cayden Olde Naples
Tiffany Court
Town Manor
Twin Palms
Victor Del Rey
Villa Del Torres
Villa Ensenada
Villas Milano
Villas Napoli
Warwick
Whitehall



