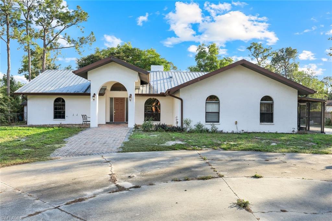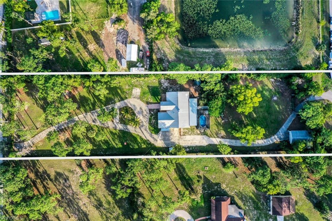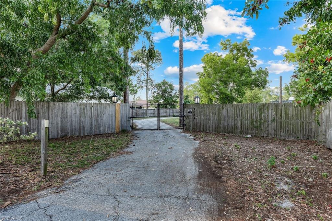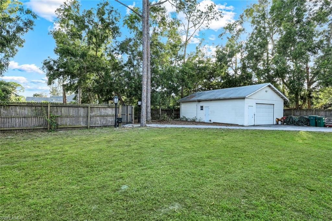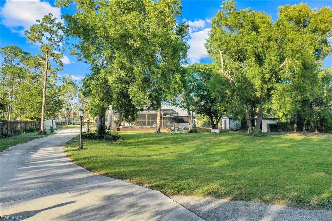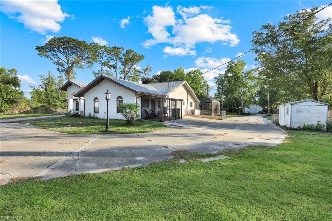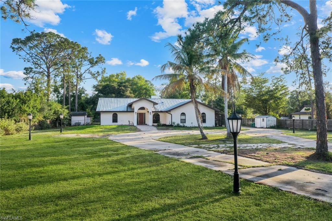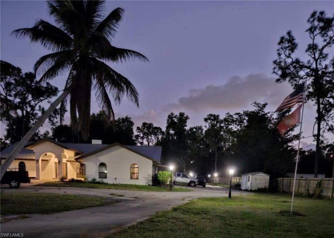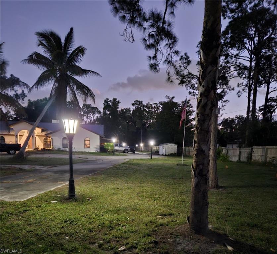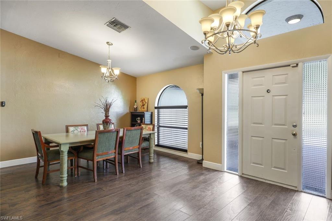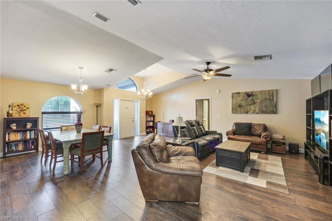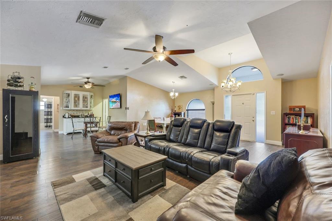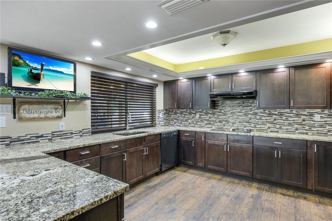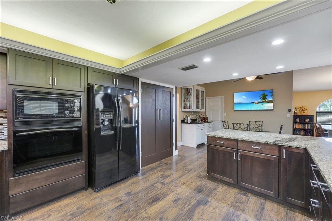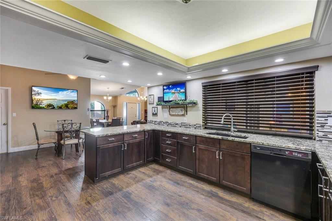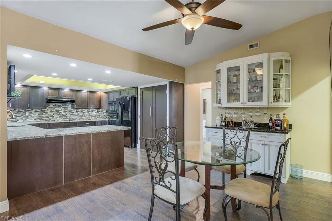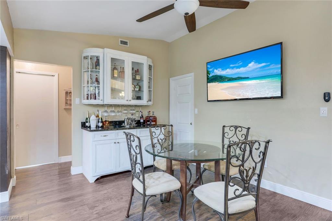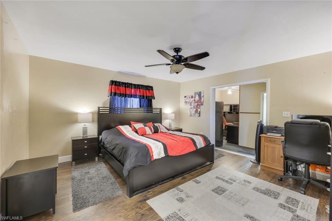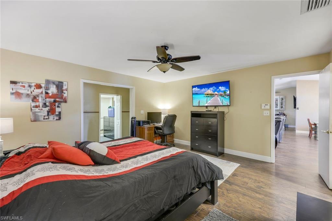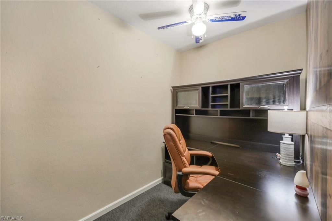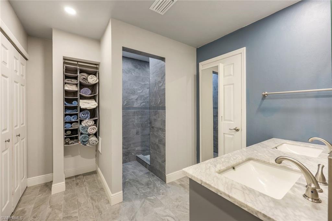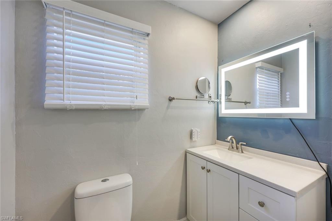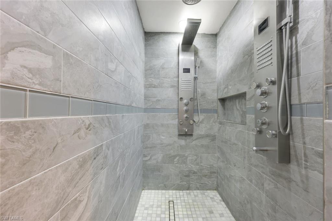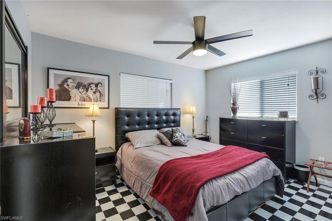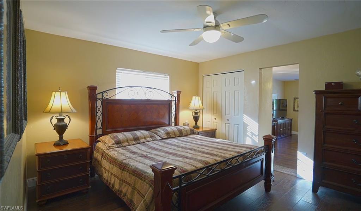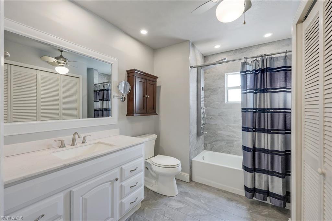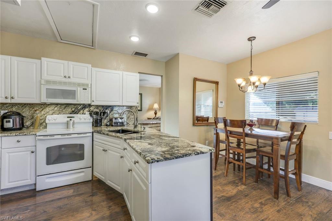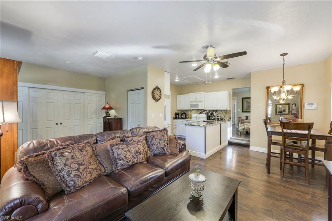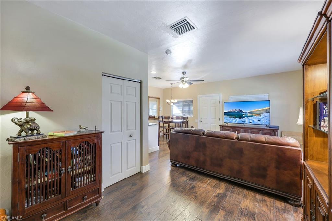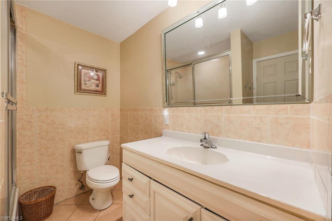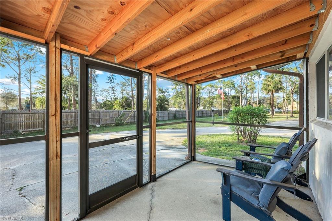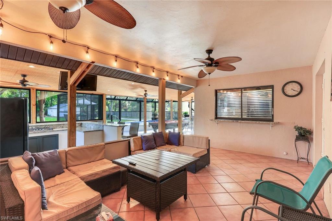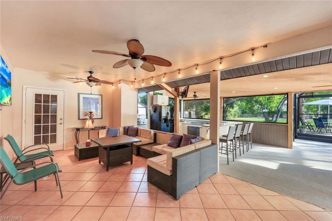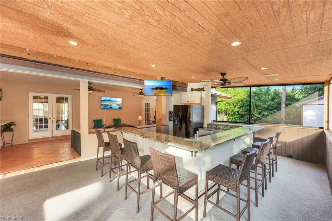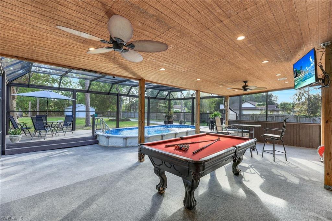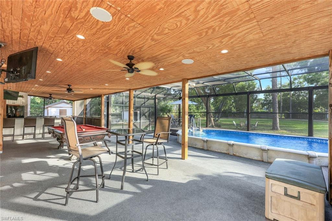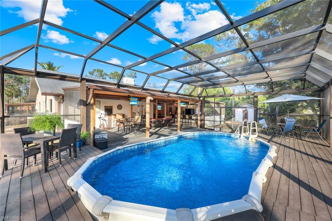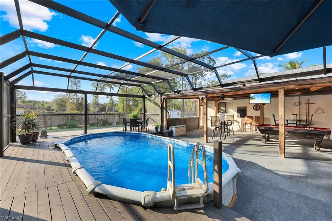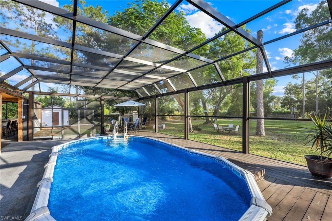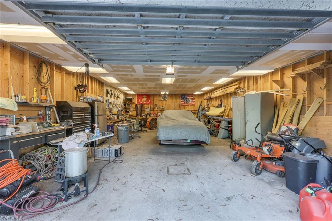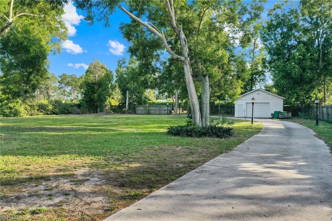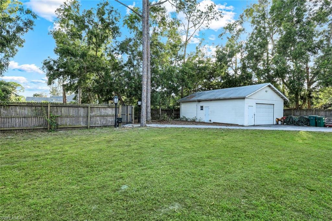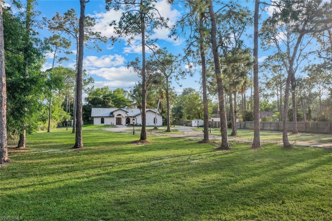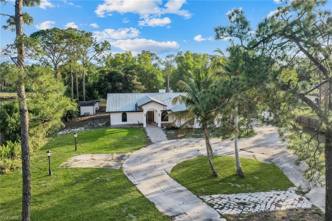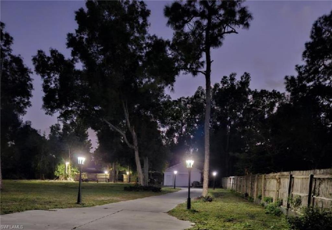3032 63rd St Sw, NAPLES, FL 34105
Property Photos
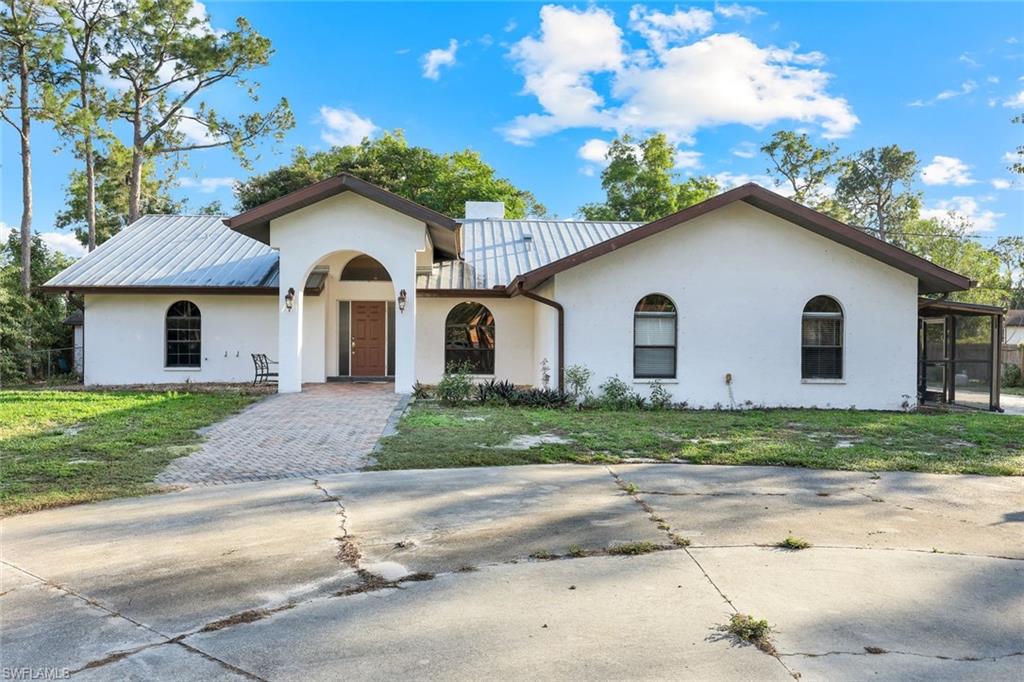
Would you like to sell your home before you purchase this one?
Priced at Only: $915,000
For more Information Call:
Address: 3032 63rd St Sw, NAPLES, FL 34105
Property Location and Similar Properties
- MLS#: 224006560 ( Residential )
- Street Address: 3032 63rd St Sw
- Viewed: 3
- Price: $915,000
- Price sqft: $372
- Waterfront: No
- Waterfront Type: None
- Year Built: 1986
- Bldg sqft: 2462
- Bedrooms: 4
- Total Baths: 3
- Full Baths: 3
- Garage / Parking Spaces: 2
- Days On Market: 232
- Acreage: 2.08 acres
- Additional Information
- County: COLLIER
- City: NAPLES
- Zipcode: 34105
- Subdivision: Golden Gate Estates
- Building: Golden Gate Estates
- Middle School: GULFVIEW
- High School: NAPLES
- Provided by: BHHS Florida Realty
- Contact: Paul Vacco
- 239-659-2400

- DMCA Notice
-
DescriptionDiscover your own piece of paradise in the heart of Naples located just passed I 75 before Livingston Rd. minutes to all Naples has to offer! Free from HOA restrictions with 2 acres of land. 4 bedroom, 3 bathrooms, 2462 sq ft living and 3525 total. Open floor plan features a spacious kitchen over looking dining and living. A large pass through window makes it easy for entertaining with an abundance of granite counter space and a convenient pantry. Wood floors grace the interior, complemented by tile in the bathrooms. The 4th bedroom in law suite is has a full kitchen, bath, and a separate entrance leading to a screened patio. Master Bedroom has a separate office/nursery, walk in closet with built ins and a door to the patio. Step outside to a haven of outdoor living, complete with a gas cooktop, granite counter top, fridge, a huge covered space, pool with wood deck all screened in. The property features a lengthy circle driveway with 12 LED light posts, creating a welcoming ambiance in the evenings. The detached 24 x 40 garage workshop provides additional utility and has water and 220v. The property is completely fenced with an electric gate, ensuring privacy and security. X Flood Zone, X is the best. Convenience is at your fingertips with proximity to shopping, walking and biking trails, beaches, downtown 5th Ave. 15 minutes to everything Naples has to offer.
Payment Calculator
- Principal & Interest -
- Property Tax $
- Home Insurance $
- HOA Fees $
- Monthly -
Features
Bedrooms / Bathrooms
- Additional Rooms: Attached Apartment, Den - Study, Laundry in Residence, Other, Screened Lanai/Porch, Workshop
- Dining Description: Breakfast Bar, Dining - Family
- Master Bath Description: Dual Sinks, Multiple Shower Heads, Shower Only
Building and Construction
- Construction: Concrete Block
- Exterior Features: Deck, Extra Building, Fence, Outdoor Kitchen, Patio
- Exterior Finish: Stucco
- Floor Plan Type: Great Room, Split Bedrooms
- Flooring: Tile, Wood
- Kitchen Description: Pantry
- Roof: Metal
- Sourceof Measure Living Area: Property Appraiser Office
- Sourceof Measure Lot Dimensions: Property Appraiser Office
- Sourceof Measure Total Area: Property Appraiser Office
- Total Area: 3525
Land Information
- Lot Back: 150
- Lot Description: Horses Ok, Oversize
- Lot Frontage: 150
- Lot Left: 607
- Lot Right: 608
- Subdivision Number: 335200
School Information
- Elementary School: POINCIANA ELEMENTARY
- High School: NAPLES HIGH SCHOOL
- Middle School: GULFVIEW MIDDLE SCHOOL
Garage and Parking
- Garage Desc: Detached
- Garage Spaces: 2.00
- Parking: Circle Drive, Driveway Paved, RV-Boat
Eco-Communities
- Irrigation: Well
- Private Pool Desc: Equipment Stays, Heated Solar, Vinyl
- Storm Protection: Shutters - Manual
- Water: Softener, Well
Utilities
- Cooling: Ceiling Fans, Central Electric
- Gas Description: Propane
- Heat: Central Electric
- Internet Sites: Broker Reciprocity, Homes.com, ListHub, NaplesArea.com, Realtor.com
- Pets: No Approval Needed
- Road: County Maintained, Paved Road, Public Road
- Sewer: Septic
- Windows: Single Hung
Amenities
- Amenities: None
- Amenities Additional Fee: 0.00
- Elevator: None
Finance and Tax Information
- Application Fee: 0.00
- Home Owners Association Fee: 0.00
- Mandatory Club Fee: 0.00
- Master Home Owners Association Fee: 0.00
- Tax Year: 2023
- Transfer Fee: 0.00
Other Features
- Approval: None
- Block: 95
- Boat Access: None
- Development: GOLDEN GATE ESTATES
- Equipment Included: Dishwasher, Dryer, Microwave, Refrigerator/Freezer, Washer, Water Treatment Owned
- Furnished Desc: Unfurnished
- Interior Features: Bar, Built-In Cabinets, Cable Prewire, French Doors, Laundry Tub, Pantry, Smoke Detectors, Vaulted Ceiling, Walk-In Closet
- Last Change Type: Price Decrease
- Legal Desc: GOLDEN GATE EST UNIT 29 E 150FT OF TR 95 LESS THAT POR- TION FOR R/W AS DESC IN OR 3265 PG 2329
- Area Major: NA23 - S/O Pine Ridge 26, 29, 30, 31, 33, 34
- Mls: Naples
- Parcel Number: 38109160004
- Possession: At Closing
- Restrictions: None/Other
- Section: 30
- Special Assessment: 0.00
- Special Information: Seller Disclosure Available
- The Range: 26
- View: Landscaped Area
Owner Information
- Ownership Desc: Single Family
Nearby Subdivisions
Alexandra
Amblewood
Amblewood A Condo
Andalucia
Avila
Banyan Woods
Bears Paw
Bears Paw Villas
Beau Chene
Bella Vita
Bermuda Royale
Big Cypress
Big Cypress Golf Country Club
Brynwood Preserve
Capistrano
Carriage Circle Of Naples
Carrington
Coach House
Coachman Glen
Coco Lakes
Coconut River
Courtside Commons
Coventry
Emerald Greens
Estates At Grey Oaks
Estates At Wyndemere
Estuary At Grey Oaks
Fairways At Emerald Greens
Forest Lakes
Forest Lakes Golf And Tennis C
Golden Gate Estates
Golf Cottages
Grey Oaks
Hamilton Place
Hawksridge
Isla Vista
Isle Royale
Kensington
Knights Bridge
La Residence
Mandalay Place
Marbella At World Tennis Cente
Marbella Lakes
Mariposa
Miravista
Misty Pines
Montebello
Naples Bath And Tennis Club
Northgate
Northgate Village
Palm Island
Pinehurst
Pinewood Condominium
Pinewoods
Poinciana Condo
Poinciana Village
Positano Place
Reserve At Naples
Reserve Ii
Spoonbill
Terra Verde
Timberwood Of Naples
Torino
Traditions
Turtle Lake Golf Colony
Verandas At Quail Run
Villa Vizcaya
Villages At Wyndemere
Water Oaks
Wellington Place Ii
Wilderness Country Club
Woodshire
World Tennis Center
World Tennis Center Ii
Wyndemere
Yorktown



