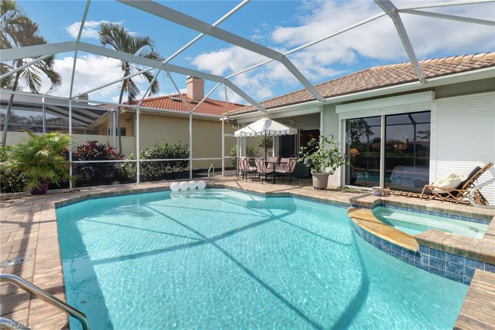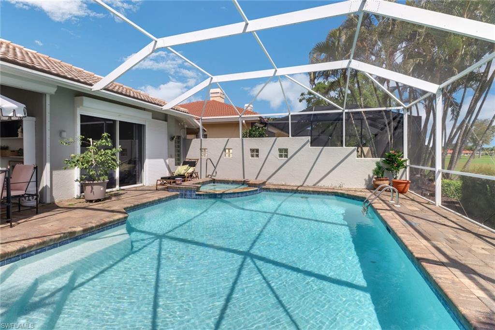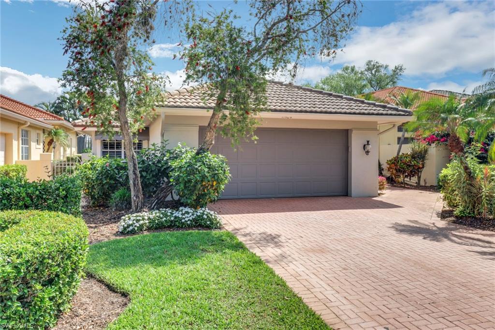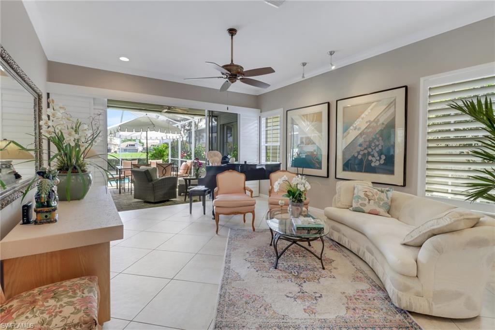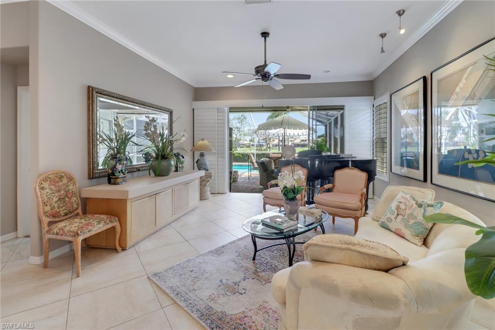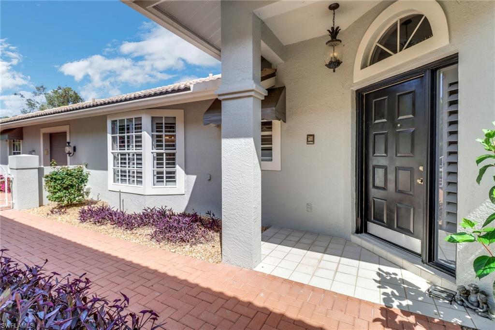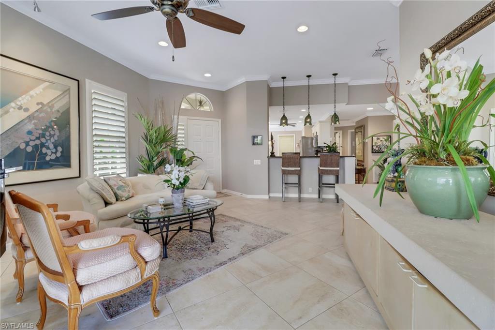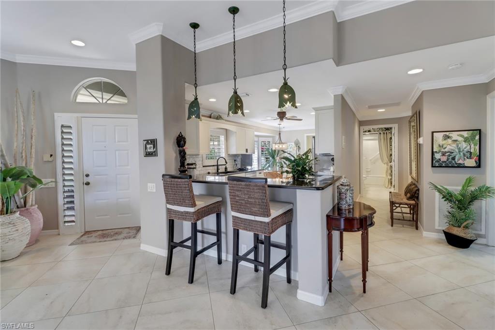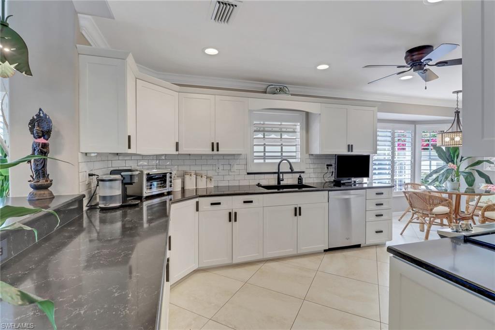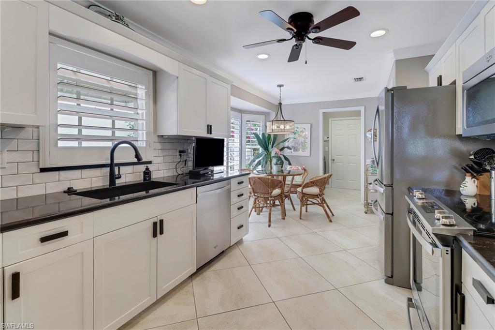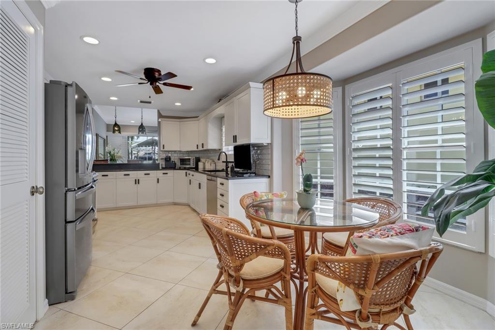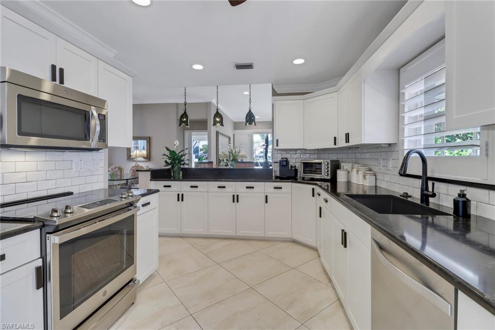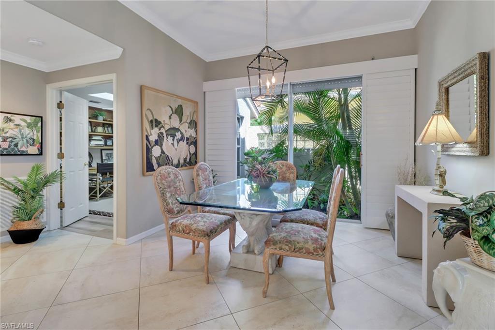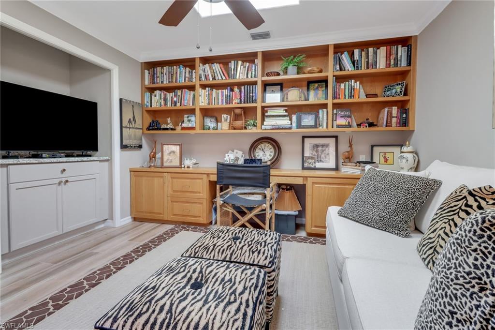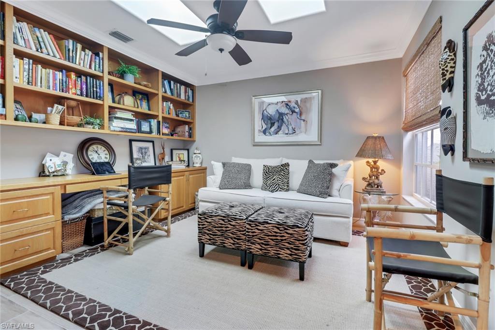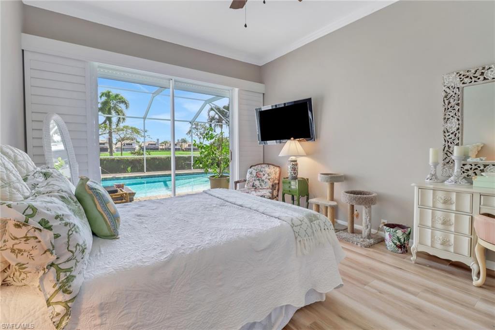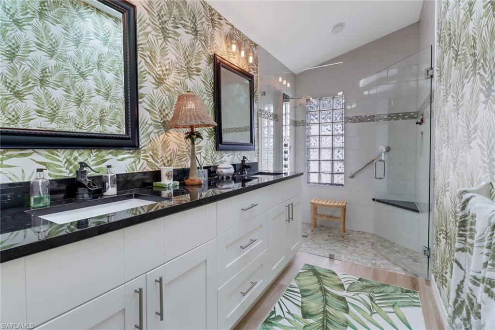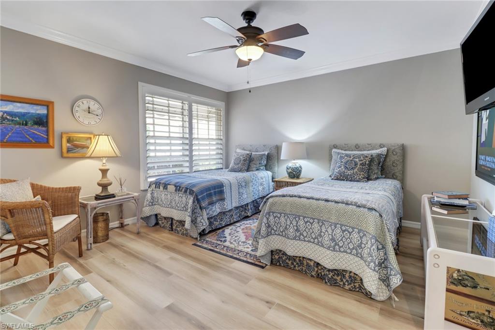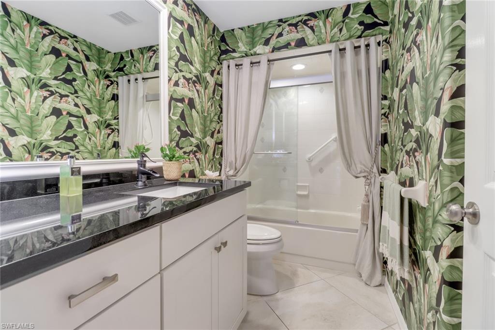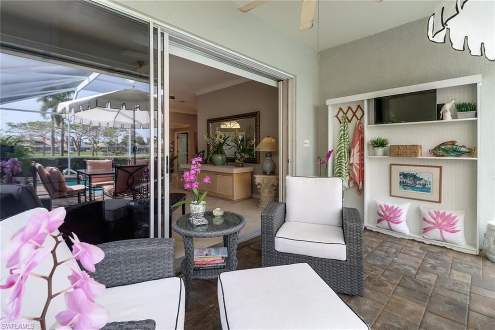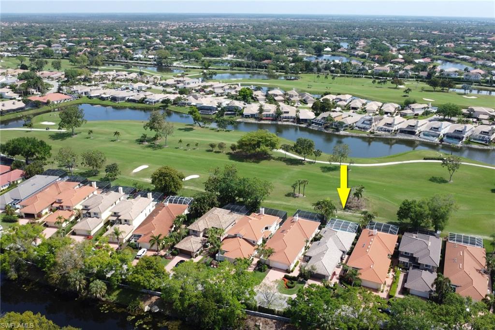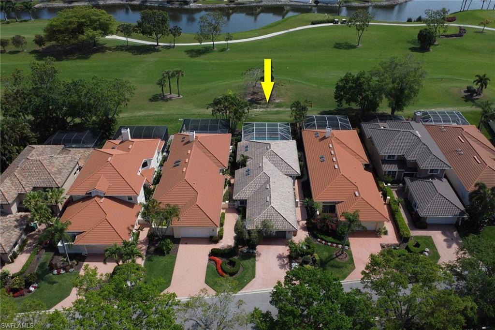11484 Quail Village Way 216-0, NAPLES, FL 34119
Property Photos
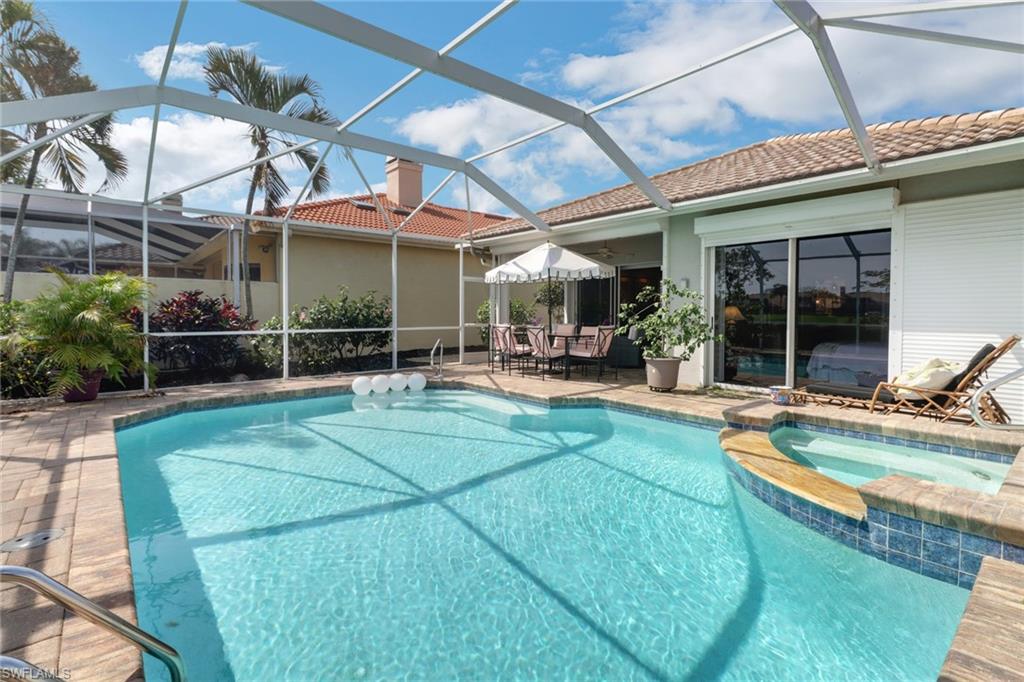
Would you like to sell your home before you purchase this one?
Priced at Only: $698,000
For more Information Call:
Address: 11484 Quail Village Way 216-0, NAPLES, FL 34119
Property Location and Similar Properties
- MLS#: 224005226 ( Residential )
- Street Address: 11484 Quail Village Way 216-0
- Viewed: 2
- Price: $698,000
- Price sqft: $398
- Waterfront: No
- Waterfront Type: None
- Year Built: 1994
- Bldg sqft: 1755
- Bedrooms: 2
- Total Baths: 2
- Full Baths: 2
- Garage / Parking Spaces: 2
- Days On Market: 280
- Additional Information
- County: COLLIER
- City: NAPLES
- Zipcode: 34119
- Subdivision: Quail Creek Village
- Building: Quail Creek Village
- Middle School: NORTH NAPLES
- High School: AUBREY ROGERS
- Provided by: McQuaid & Company LLC
- Contact: Gail DeFrancesca
- 239-300-4880

- DMCA Notice
-
DescriptionWelcome to this beautifully updated home where sparkling pool views and the lush greens of the golf course greet you upon entry. Enjoy the warmth of the morning sun with your coffee and bask in the blissful shade all afternoon while sipping a refreshing drink by the pool. Inside, tile and wood floors provide comfort for bare feet, complemented by tropical accents and elegant plantation shutters throughout. The single story layout is designed for both entertaining and relaxing, with a cozy den perfect for Netflix nights. The master suite features custom California closets and a walk in shower, with sliding glass doors leading directly to the outdoor spaa peaceful spot for unwinding. Step outside to a lovely space for gatherings or enjoy quiet moments with scenic views. The recently remodeled clubhouse offers a charming terrace for dinner, and if desired, you can add a golf membership to enjoy the course. Recent updates include a new roof (2018), a 3 ton HVAC system (2021), and a screened enclosure (2018). With these modern updates, there's nothing to worry aboutjust relax and enjoy the ease of living in this lovely home.
Payment Calculator
- Principal & Interest -
- Property Tax $
- Home Insurance $
- HOA Fees $
- Monthly -
Features
Bedrooms / Bathrooms
- Additional Rooms: Den - Study, Guest Bath, Guest Room, Laundry in Residence, Screened Lanai/Porch
- Dining Description: Breakfast Bar, Dining - Living, Eat-in Kitchen, Formal
- Master Bath Description: Dual Sinks, Shower Only
Building and Construction
- Construction: Concrete Block
- Exterior Features: Patio, Sprinkler Auto
- Exterior Finish: Stucco
- Floor Plan Type: Split Bedrooms
- Flooring: Tile, Wood
- Kitchen Description: Pantry
- Roof: Tile
- Sourceof Measure Living Area: Property Appraiser Office
- Sourceof Measure Lot Dimensions: Property Appraiser Office
- Sourceof Measure Total Area: Property Appraiser Office
- Total Area: 3400
Property Information
- Private Spa Desc: Below Ground, Concrete, Equipment Stays, Screened
Land Information
- Lot Back: 35
- Lot Description: Golf Course, Regular
- Lot Frontage: 35
- Lot Left: 120
- Lot Right: 120
- Subdivision Number: 000100
School Information
- Elementary School: VETERANS MEMORIAL
- High School: AUBREY ROGERS HIGH SCHOOL
- Middle School: NORTH NAPLES MIDDLE SCHOOL
Garage and Parking
- Garage Desc: Attached
- Garage Spaces: 2.00
- Parking: Driveway Paved
Eco-Communities
- Irrigation: Central
- Private Pool Desc: Below Ground, Concrete, Equipment Stays, Screened
- Storm Protection: Shutters Electric
- Water: Central
Utilities
- Cooling: Central Electric
- Heat: Central Electric
- Internet Sites: Broker Reciprocity, Homes.com, ListHub, NaplesArea.com, Realtor.com
- Pets: No Approval Needed
- Road: County Maintained
- Sewer: Central
- Windows: Double Hung, Sliding
Amenities
- Amenities: Clubhouse, Community Pool, Community Spa/Hot tub, Golf Course, Internet Access, Pickleball, Private Membership, Putting Green, Restaurant, Streetlight, Tennis Court, Underground Utility
- Amenities Additional Fee: 0.00
- Elevator: None
Finance and Tax Information
- Application Fee: 100.00
- Home Owners Association Desc: Mandatory
- Home Owners Association Fee Freq: Monthly
- Home Owners Association Fee: 845.00
- Mandatory Club Fee: 0.00
- Master Home Owners Association Fee: 0.00
- Special Assessment Fee Freq: Monthly
- Tax Year: 2023
- Total Annual Recurring Fees: 10596
- Transfer Fee: 10000.00
Rental Information
- Min Daysof Lease: 90
Other Features
- Approval: Application Fee
- Association Mngmt Phone: 239-598-9972
- Boat Access: None
- Development: QUAIL CREEK VILLAGE
- Equipment Included: Auto Garage Door, Dishwasher, Disposal, Dryer, Microwave, Range, Refrigerator, Self Cleaning Oven, Smoke Detector, Washer
- Furnished Desc: Negotiable
- Golf Type: Golf Non Equity, Golf Public
- Interior Features: Built-In Cabinets, Cable Prewire, Closet Cabinets, Custom Mirrors, Internet Available, Laundry Tub, Pantry, Pull Down Stairs, Smoke Detectors, Volume Ceiling, Walk-In Closet, Window Coverings
- Last Change Type: Back On Market
- Legal Desc: 20 48 26 UNREC'D QUAIL CREEK VILLAGE (HO) SITE 224 OF TR AK TOGETHER WITH 1/8 INT IN COMMON PARCEL "AK" OR 1941 PG 2066
- Area Major: NA21 - N/O Immokalee Rd E/O 75
- Mls: Naples
- Parcel Number: 00185412351
- Possession: At Closing
- Restrictions: Architectural, Deeded, No RV, No Truck
- Section: 20
- Special Assessment: 38.00
- The Range: 26
- Unit Number: 216-0
- View: Golf Course
Owner Information
- Ownership Desc: Single Family
Similar Properties
Nearby Subdivisions
Acreage Header
Arbor Glen
Avellino Isles
Bellerive
Bimini Bay
Black Bear Ridge
Cayman
Chardonnay
Clubside Reserve
Concord
Crestview Condominium At Herit
Crystal Lake Rv Resort
Cypress Trace
Cypress Woods Golf + Country C
Cypress Woods Golf And Country
Da Vinci Estates
Erin Lake
Esplanade
Fairgrove
Fairway Preserve
Fountainhead
Golden Gate Estates
Hammock Isles
Heritage Greens
Huntington Lakes
Ibis Cove
Indigo Lakes
Indigo Preserve
Island Walk
Jasmine Lakes
Key Royal Condominiums
Laguna Royale
Lalique
Lantana At Olde Cypress
Laurel Greens
Laurel Lakes
Leeward Bay
Logan Woods
Longshore Lake
Meadowood
Montelena
Napa Ridge
Neptune Bay
Nottingham
Oakes Estates
Olde Cypress
Palazzo At Naples
Palo Verde
Pebblebrooke Lakes
Quail Creek
Quail Creek Village
Quail West
Raffia Preserve
Regency Reserve
Riverstone
San Miguel
Santorini Villas
Saturnia Lakes
Saturnia Lakes 1
Silver Oaks
Sonoma Lake
Sonoma Oaks
Stonecreek
Summit Place
Terrace
Terracina
Terramar
The Cove
The Meadows
Tra Vigne
Tuscany
Tuscany Cove
Valley Oak
Vanderbilt Place
Vanderbilt Reserve
Venezia Grande Estates
Villa Verona
Villa Vistana
Vineyards
Vintage Reserve
Vista Pointe
Windward Bay



