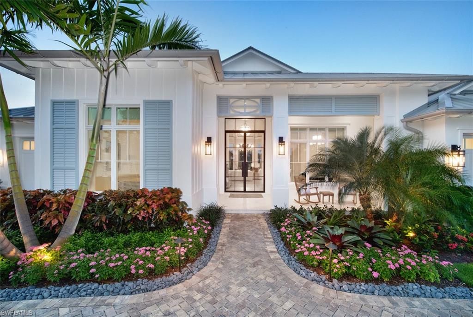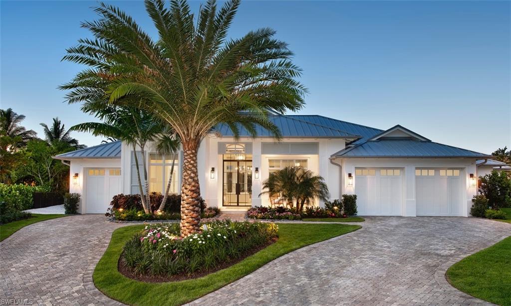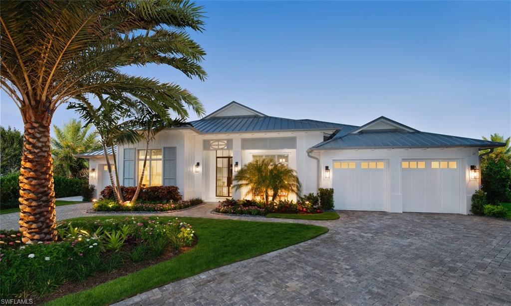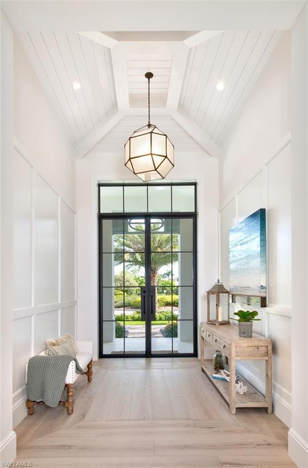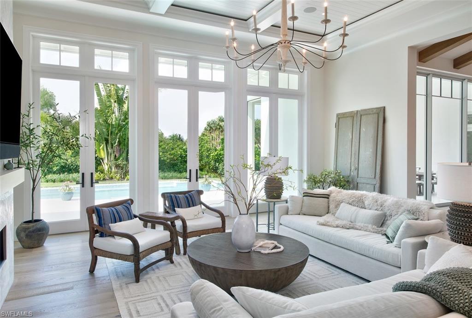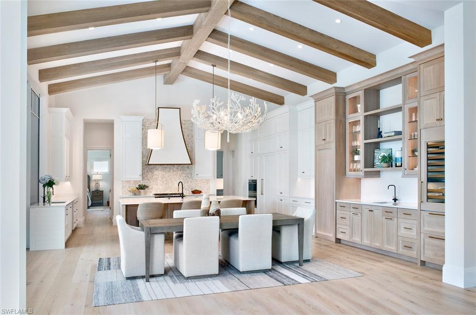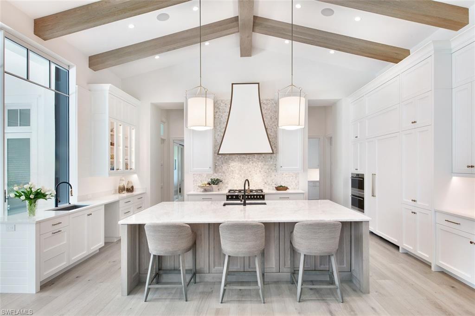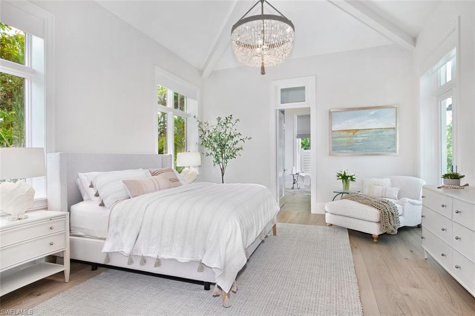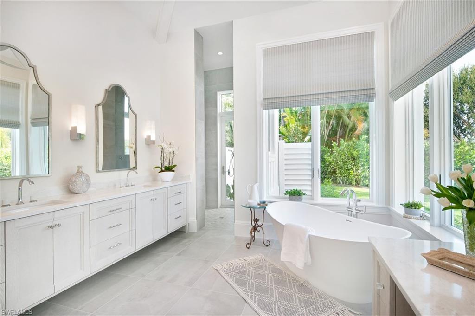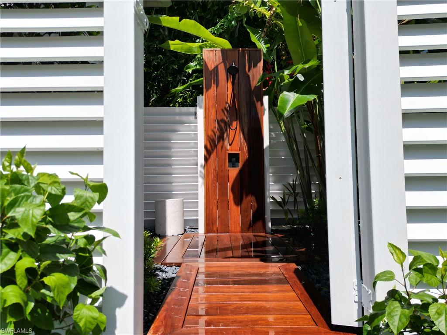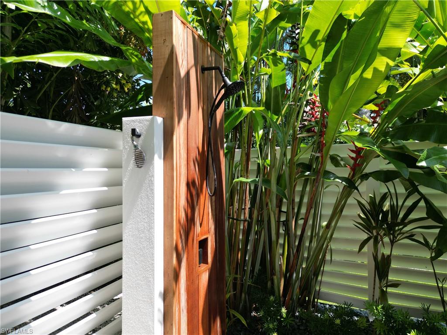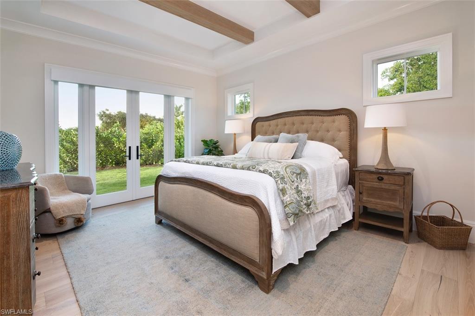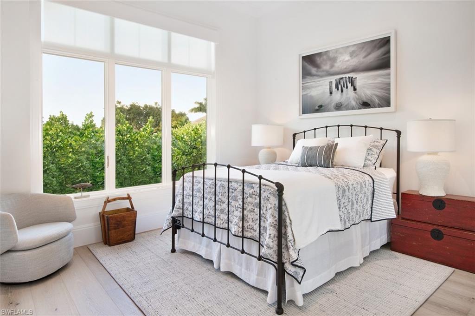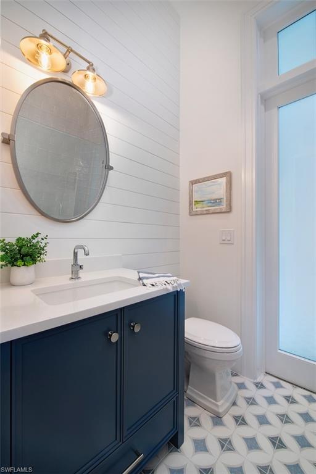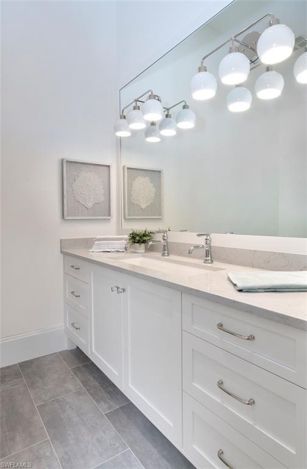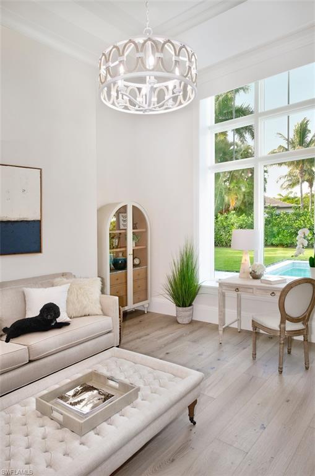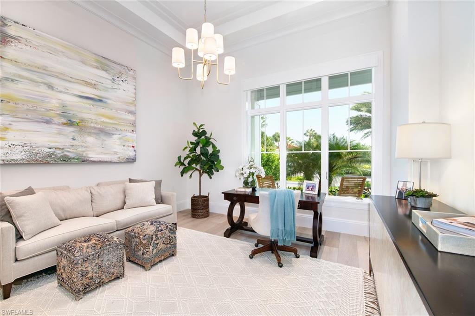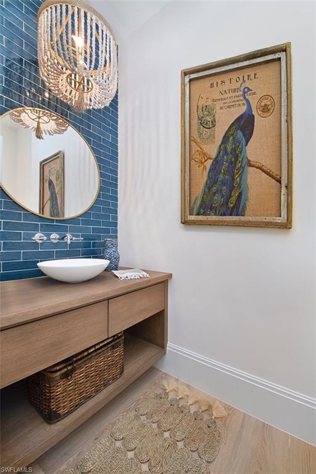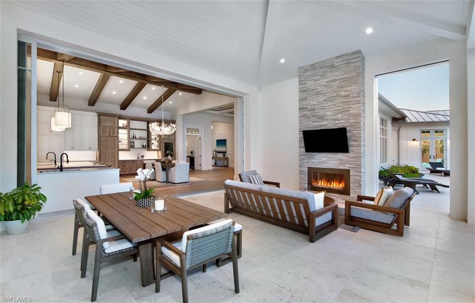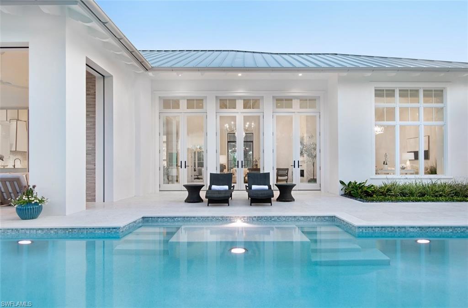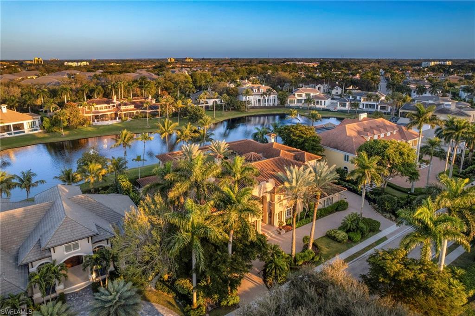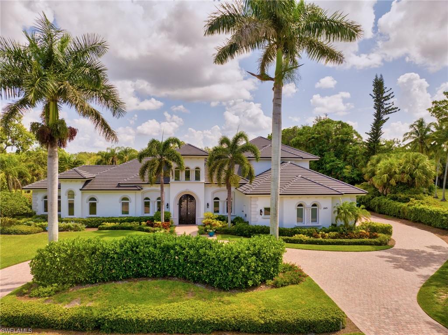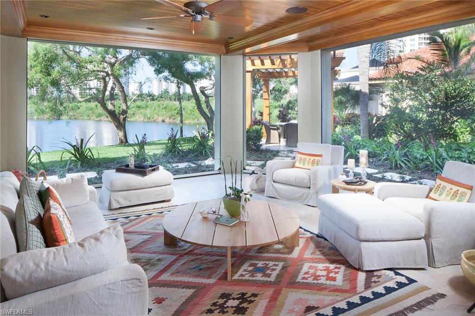715 Teal Ct , NAPLES, FL 34108
Property Photos
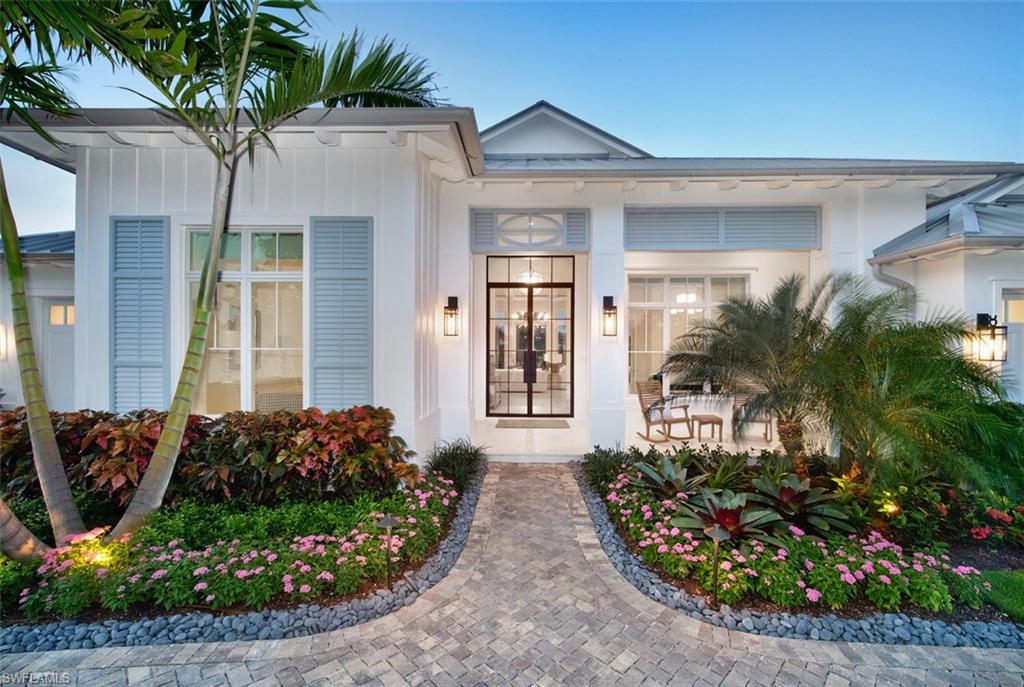
Would you like to sell your home before you purchase this one?
Priced at Only: $8,845,000
For more Information Call:
Address: 715 Teal Ct , NAPLES, FL 34108
Property Location and Similar Properties
- MLS#: 224005129 ( Residential )
- Street Address: 715 Teal Ct
- Viewed: 5
- Price: $8,845,000
- Price sqft: $1,968
- Waterfront: No
- Waterfront Type: None
- Year Built: 2022
- Bldg sqft: 4495
- Bedrooms: 5
- Total Baths: 6
- Full Baths: 5
- 1/2 Baths: 1
- Garage / Parking Spaces: 3
- Days On Market: 80
- Additional Information
- County: COLLIER
- City: NAPLES
- Zipcode: 34108
- Subdivision: Pelican Bay
- Building: Pelican Bay Woods
- Middle School: PINE RIDGE
- High School: BARRON COLLIER
- Provided by: Downing Frye Realty Inc.
- Contact: Brice Russell
- 239-261-2244

- DMCA Notice
-
DescriptionIndulge in the epitome of coastal living at this award winning Naples retreat, boasting the prestigious 2022 Sand Dollar Award. Experience seamless indoor outdoor transitions with sliding pocket doors leading to the open air lanaia dream setting for entertaining. Bathed in natural light, this home features high windows and ceilings throughout, accentuating its airy allure. Exceptional millwork and wide plank oak floors complement the elegant Ruffino cabinets, creating a timeless aesthetic. Designed by Stofft Cooney and built by Van Emmerik Custom Homes, this residence offers a chef's kitchen equipped with Subzero refrigerators, a Wolf Steam Oven, and a Bertazonni stove/oven. Five bedrooms plus an office provide ample space, while the two car garage and a climate controlled single garage offer versatility. Outside, enjoy the 46 foot saltwater pool and spa amidst landscaped grounds. Situated at the end of a quiet cul de sac in Pelican Bay, amenities include private beach clubs, tennis, pickleball and proximity to Waterside Shops and Artis Naples. Live the lifestyle you've always dreamed ofschedule your private tour today.
Payment Calculator
- Principal & Interest -
- Property Tax $
- Home Insurance $
- HOA Fees $
- Monthly -
Features
Bedrooms / Bathrooms
- Additional Rooms: Den - Study, Family Room, Great Room, Guest Bath, Guest Room, Home Office, Laundry in Residence, Other, Screened Lanai/Porch
- Dining Description: Dining - Family, Eat-in Kitchen
- Master Bath Description: Dual Sinks, Separate Tub And Shower
Building and Construction
- Construction: Concrete Block
- Exterior Features: Built In Grill, Decorative Shutters, Fence, Outdoor Fireplace, Outdoor Shower, Sprinkler Auto
- Exterior Finish: Stucco
- Floor Plan Type: Split Bedrooms
- Flooring: Tile, Wood
- Kitchen Description: Gas Available, Island, Pantry
- Roof: Metal
- Sourceof Measure Living Area: Architectural Plans
- Sourceof Measure Lot Dimensions: Field Measurements
- Sourceof Measure Total Area: Architectural Plans
- Total Area: 5960
Property Information
- Private Spa Desc: Above Ground, Concrete, Equipment Stays, Heated Gas, Pool Integrated
Land Information
- Lot Back: 172
- Lot Description: Cul-De-Sac, Irregular Shape
- Lot Frontage: 50
- Lot Left: 149
- Lot Right: 146
- Subdivision Number: 541300
School Information
- Elementary School: SEA GATE ELEMENTARY
- High School: BARRON COLLIER HIGH SCHOOL
- Middle School: PINE RIDGE MIDDLE SCHOOL
Garage and Parking
- Garage Desc: Attached
- Garage Spaces: 3.00
- Parking: 2+ Spaces, Driveway Paved, Electric Vehicle Charging
Eco-Communities
- Irrigation: Central, Reclaimed
- Private Pool Desc: Below Ground, Concrete, Equipment Stays, Lap Pool, Salt Water System
- Storm Protection: Impact Resistant Doors, Impact Resistant Windows, Shutters Electric
- Water: Reverse Osmosis - Entire House
Utilities
- Cooling: Ceiling Fans, Central Electric, Gas - Propane, Zoned
- Gas Description: Propane
- Heat: Central Electric, Gas - Propane
- Internet Sites: Broker Reciprocity, Homes.com, ListHub, NaplesArea.com, Realtor.com
- Pets: No Approval Needed
- Road: Cul-De-Sac, Paved Road
- Sewer: Central
- Windows: Impact Resistant, Sliding, Transom
Amenities
- Amenities: Beach - Private, Beach Club Included, Bike And Jog Path, Business Center, Clubhouse, Community Park, Community Room, Exercise Room, Restaurant, Shopping, Sidewalk, Streetlight, Tennis Court, Underground Utility
- Amenities Additional Fee: 0.00
- Elevator: None
Finance and Tax Information
- Application Fee: 0.00
- Home Owners Association Desc: Mandatory
- Home Owners Association Fee: 0.00
- Mandatory Club Fee: 0.00
- Master Home Owners Association Fee Freq: Annually
- Master Home Owners Association Fee: 2944.00
- Tax Year: 2023
- Total Annual Recurring Fees: 2944
- Transfer Fee: 10000.00
Rental Information
- Min Daysof Lease: 30
Other Features
- Approval: Buyer
- Association Mngmt Phone: 239-596-6180
- Boat Access: None
- Development: PELICAN BAY
- Equipment Included: Auto Garage Door, Central Vacuum, Cooktop - Gas, Dishwasher, Disposal, Dryer, Freezer, Generator, Grill - Gas, Microwave, Range, Refrigerator/Icemaker, Safe, Security System, Self Cleaning Oven, Smoke Detector, Steam Oven, Tankless Water Heater, Washer, Water Treatment Owned, Wine Cooler
- Furnished Desc: Unfurnished
- Golf Type: Golf Non Equity
- Interior Features: Bar, Built-In Cabinets, Cable Prewire, Cathedral Ceiling, Closet Cabinets, Coffered Ceiling, Custom Mirrors, Exclusions, Fireplace, Foyer, French Doors, Internet Available, Laundry Tub, Smoke Detectors, Surround Sound Wired, Tray Ceiling, Vaulted Ceiling, Walk-In Closet, Wet Bar, Window Coverings
- Last Change Type: New Listing
- Legal Desc: PELICAN BAY UNIT 1 BLK A SITE 25
- Area Major: NA04 - Pelican Bay Area
- Mls: Naples
- Parcel Number: 66281240005
- Possession: At Closing
- Rear Exposure: NE
- Restrictions: Deeded, No Commercial, No RV
- Special Assessment: 0.00
- Special Information: Deed Restrictions, Owner Agent, Prior Title Insurance, Seller Disclosure Available, Survey Available
- The Range: 25
- View: None/Other
Owner Information
- Ownership Desc: Single Family
Similar Properties
Nearby Subdivisions
Admiralty Of Vanderbilt Beach
Arbors At Pelican Marsh
Avalon
Barrington At Pelican Bay
Bay Colony Shores
Bay Villas
Bayshores
Beachmoor
Beachwalk
Beachwalk Gardens
Beachwalk Homes
Beachwalk Villas
Biltmore At Bay Colony
Breakwater
Bridge Way Villas
Brighton At Bay Colony
Calais
Cambridge At Pelican Bay
Cap Ferrat
Chanteclair Maisonettes
Chateau Vanderbilt
Chateaumere
Chateaumere Royale
Claridge
Conners
Contessa At Bay Colony
Coronado
Crescent
Dorchester
Egrets Walk
Emerald Woods
Epique
Glencove
Glenview
Grand Bay At Pelican Bay
Grosvenor
Gulf Breeze At Vanderbilt
Gulf Cove
Gulfshores At Vanderbilt Beach
Heron At Pelican Bay
Hyde Park
Interlachen
Isle Verde
La Scala At Vanderbilt Beach
Laurel Oaks At Pelican Bay
Le Dauphin
Lugano
Marbella At Pelican Bay
Marquesa At Bay Colony
Mercato
Monte Carlo Club
Montenero
Moraya Bay
Mystique
Naples Park
Oak Lake Sanctuary
Oakmont
Pavilion Club
Pebble Creek
Pelican Bay
Pelican Bay Woods
Pelican Marsh
Pelican Ridge
Pine Ridge
Pinecrest
Pinecrest At Pelican Bay
Pointe Verde
Regal Point
Regatta
Remington At Bay Colony
Salerno At Bay Colony
San Marino
Sanctuary
Seawatch
Serendipity
St Kitts
St Laurent
St Lucia
St Maarten
St Marissa
St Nicole
St Raphael
St Simone
Strand At Bay Colony
Stratford
Summerplace
Sweet Bay
The Barcelona
The Pines
The Seville
The Strada
Toscana At Bay Colony
Trieste At Bay Colony
Valencia At Pelican Bay
Vanderbilt Bay
Vanderbilt Beach
Vanderbilt Gulfside
Vanderbilt Landings
Vanderbilt Shores
Vanderbilt Surf Colony
Vanderbilt Towers
Vanderbilt Yacht Racquet
Vizcaya At Bay Colony
Waterford At Pelican Bay
Willow Brook At Pelican Bay



