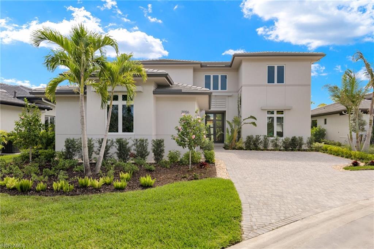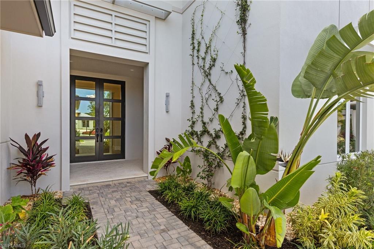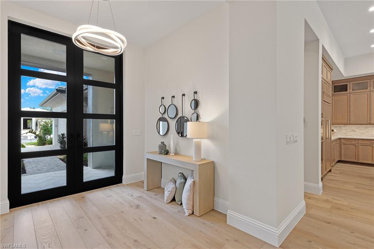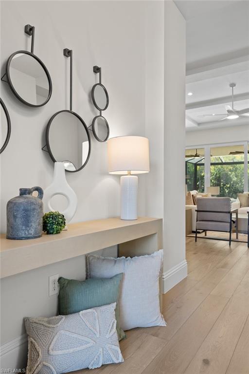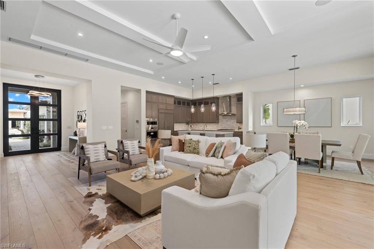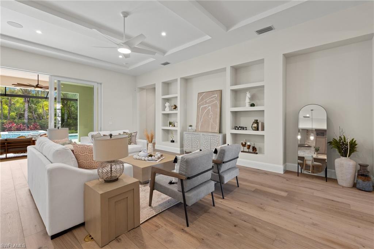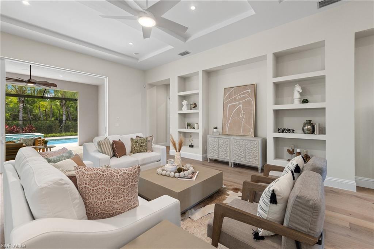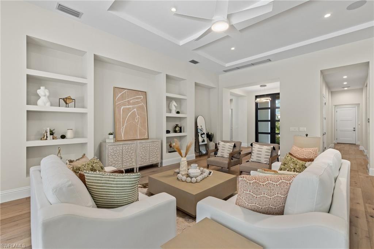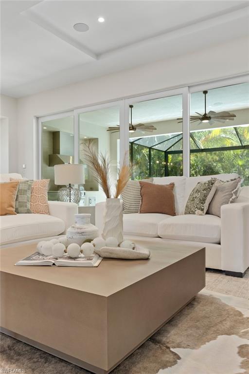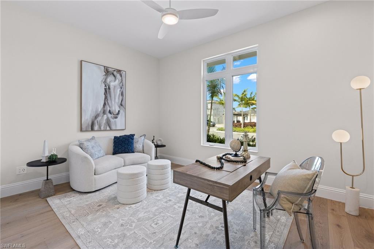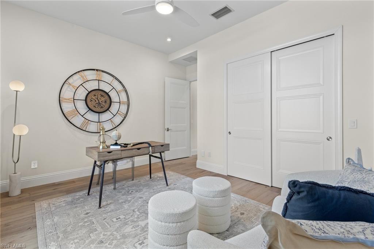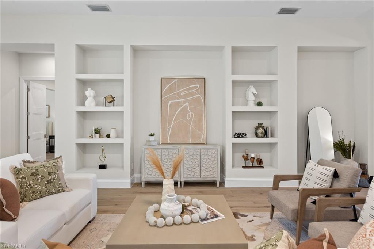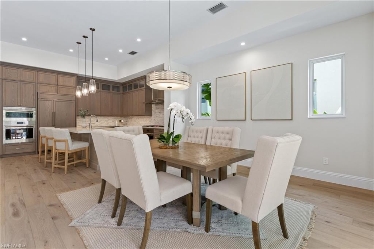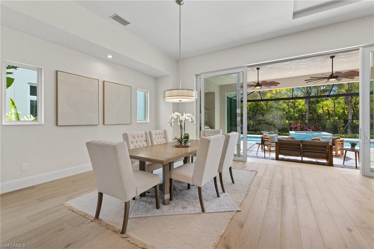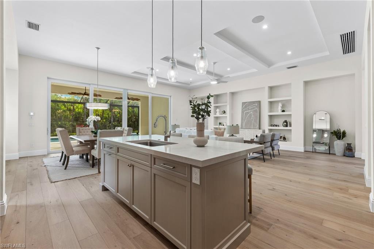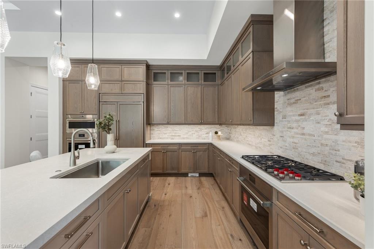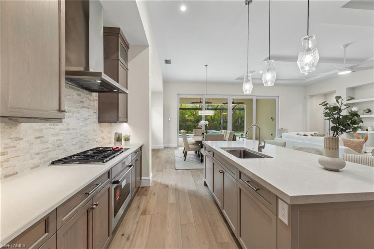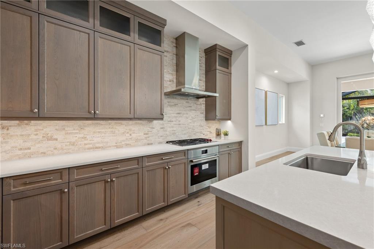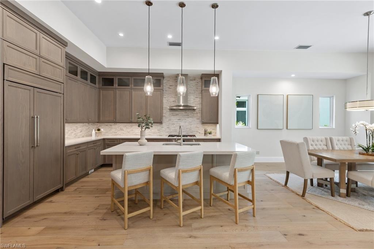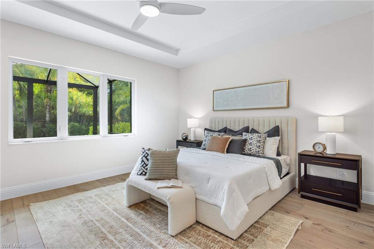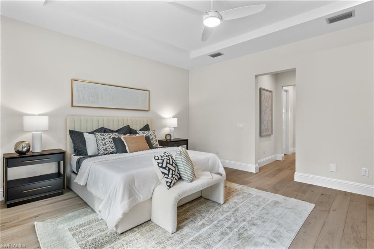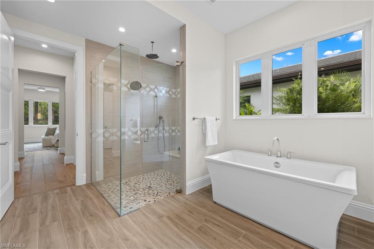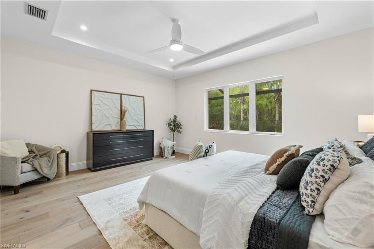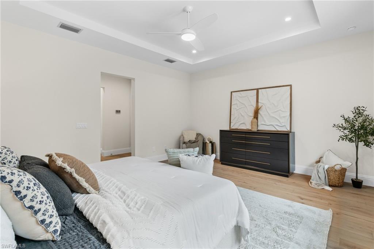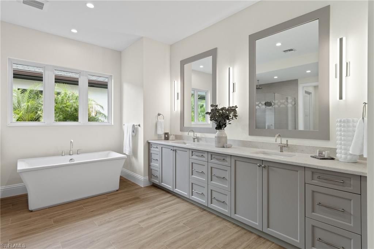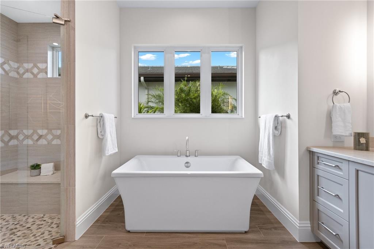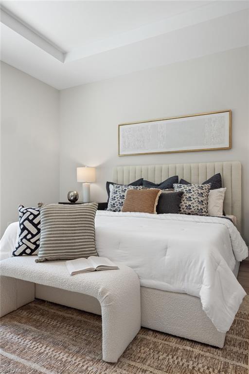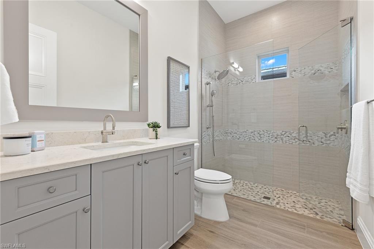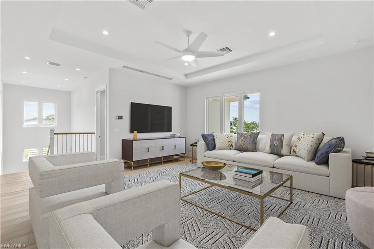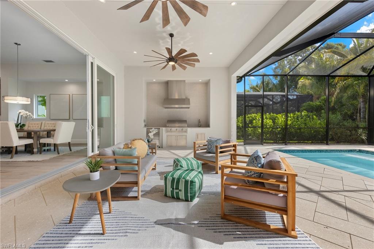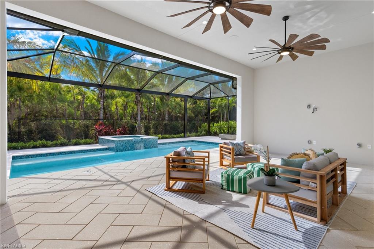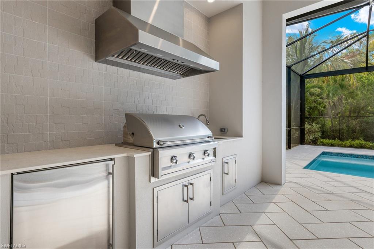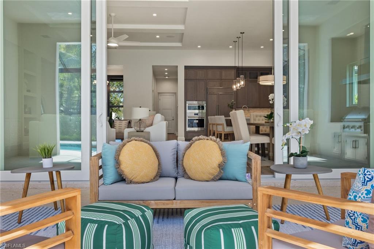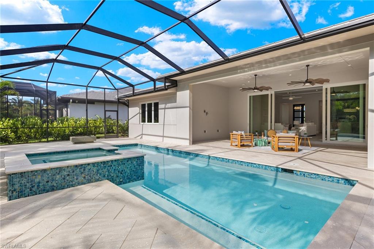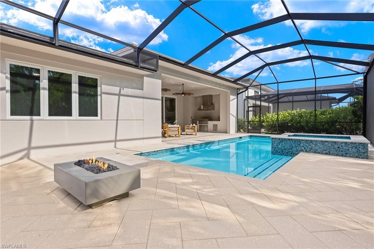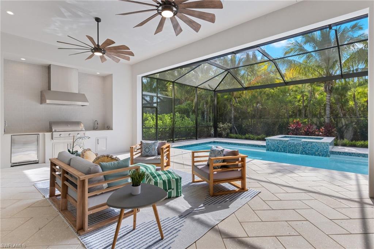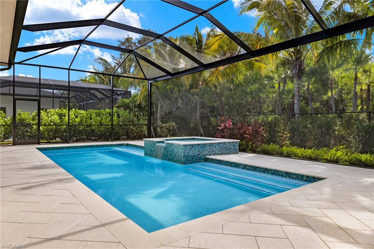2056 Cambridge Park Dr, NAPLES, FL 34109
Property Photos
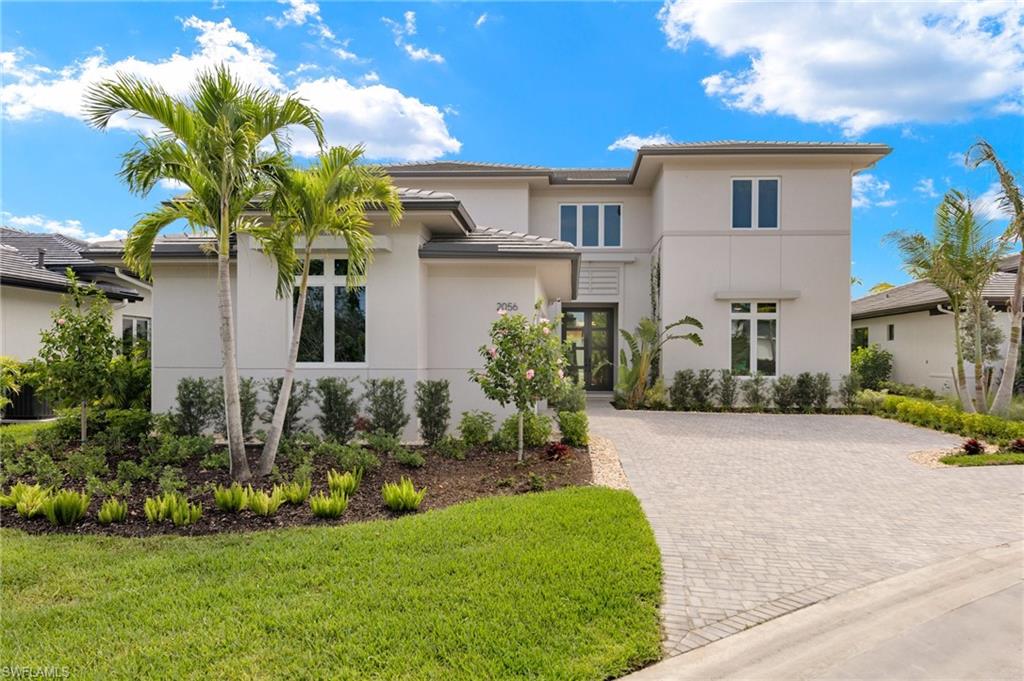
Would you like to sell your home before you purchase this one?
Priced at Only: $3,895,000
For more Information Call:
Address: 2056 Cambridge Park Dr, NAPLES, FL 34109
Property Location and Similar Properties
- MLS#: 224005078 ( Residential )
- Street Address: 2056 Cambridge Park Dr
- Viewed: 9
- Price: $3,895,000
- Price sqft: $919
- Waterfront: No
- Waterfront Type: None
- Year Built: 2024
- Bldg sqft: 4238
- Bedrooms: 5
- Total Baths: 5
- Full Baths: 5
- Garage / Parking Spaces: 2
- Days On Market: 330
- Additional Information
- County: COLLIER
- City: NAPLES
- Zipcode: 34109
- Subdivision: Orange Blossom
- Building: Cambridge Park At Orange Blossom
- Middle School: PINE RIDGE
- High School: BARRON COLLIER
- Provided by: Coldwell Banker Realty
- Contact: Terri Russo
- 239-262-7131

- DMCA Notice
-
DescriptionINCREDIBLE OPPORTUNITY! Are you looking for a beautiful NEW home in the much sought after North Naples area that is standing strong & dry through Hurricane Helene & Hurricane Milton? WISH GRANTED! Literally, ZERO damage through two major Hurricanes! MOVE IN to a world where style, sophistication & elegance seamlessly blend w/ cutting edge smart home technology. This stunning residence redefines modern living w/ a fusion of timeless design & intelligent innovation. Thoughtfully curated spaces adorned w/exquisite finishes create a home that exudes class & embraces smart living. The 5 bed/5 bath masterpiece spans over 5200 sq ft, featuring elegant open concept living, tray ceilings, & recessed lighting. The heart of the home is the gourmet chefs kitchen equipped w/ NATURAL GAS & Wolf appliances, quartz countertops, stone backsplash, pendant lighting, engineered wood flooring, touchless faucets, 3 system HVAC (2 w/ dehumidifiers), central vac, WHOLE HOUSE GENERATOR, EV charger, saltwater pool, spa, outdoor kitchen, firepit, & beautiful landscaping w/ lighting & border stones. Home is pre wired for motorized blinds, temperature, security & entertainment with just a touch, integrating the latest in home automation seamlessly into your daily routine. This home is not just a haven of style; its a statement of prestige & discernment & all in Moments from Vanderbilt Beach. Come live exceptionally
Payment Calculator
- Principal & Interest -
- Property Tax $
- Home Insurance $
- HOA Fees $
- Monthly -
Features
Bedrooms / Bathrooms
- Additional Rooms: Den - Study, Family Room, Great Room, Guest Bath, Guest Room, Home Office, Laundry in Residence, Loft, Screened Lanai/Porch
- Dining Description: Dining - Family, Eat-in Kitchen
- Master Bath Description: Multiple Shower Heads, Separate Tub And Shower
Building and Construction
- Construction: Concrete Block, Wood Frame
- Exterior Features: Outdoor Fireplace, Outdoor Kitchen, Sprinkler Auto, Water Display
- Exterior Finish: Stucco
- Floor Plan Type: Great Room, Split Bedrooms, 2 Story
- Flooring: Tile, Wood
- Kitchen Description: Gas Available, Island
- Roof: Tile
- Sourceof Measure Living Area: Architectural Plans
- Sourceof Measure Lot Dimensions: Architectural Plans, Previous Appraisal
- Sourceof Measure Total Area: Architectural Plans
- Total Area: 5435
Property Information
- Private Spa Desc: Above Ground, Concrete
Land Information
- Lot Back: 65
- Lot Description: Cul-De-Sac, Dead End, Zero Lot Line
- Lot Frontage: 65
- Lot Left: 184
- Lot Right: 148
- Subdivision Number: 206400
School Information
- Elementary School: PELICAN MARSH ELEMENTARY SCHOOL
- High School: BARRON COLLIER HIGH SCHOOL
- Middle School: PINE RIDGE MIDDLE SCHOOL
Garage and Parking
- Garage Desc: Attached
- Garage Spaces: 2.00
- Parking: Driveway Paved
Eco-Communities
- Irrigation: Central
- Private Pool Desc: Below Ground, Concrete, Custom Upgrades
- Storm Protection: Impact Resistant Doors, Impact Resistant Windows
- Water: Central
Utilities
- Cooling: Air Purifier, Ceiling Fans, Gas - Natural, Humidistat, Zoned
- Gas Description: Natural
- Heat: Gas - Natural
- Internet Sites: Broker Reciprocity, Homes.com, ListHub, NaplesArea.com, Realtor.com
- Pets: No Approval Needed
- Road: Cul-De-Sac, No Access Road
- Sewer: Central
- Windows: Casement
Amenities
- Amenities: None
- Amenities Additional Fee: 0.00
- Elevator: None
Finance and Tax Information
- Application Fee: 0.00
- Home Owners Association Desc: Mandatory
- Home Owners Association Fee: 0.00
- Mandatory Club Fee: 0.00
- Master Home Owners Association Fee Freq: Quarterly
- Master Home Owners Association Fee: 1937.81
- Tax Year: 2023
- Total Annual Recurring Fees: 7752
- Transfer Fee: 0.00
Rental Information
- Min Daysof Lease: 30
Other Features
- Approval: None
- Association Mngmt Phone: 239-592-1400
- Boat Access: None
- Development: ORANGE BLOSSOM
- Equipment Included: Auto Garage Door, Central Vacuum, Cooktop, Cooktop - Gas, Dishwasher, Disposal, Dryer, Generator, Grill - Gas, Home Automation, Microwave, Range, Refrigerator, Refrigerator/Icemaker, Security System, Smoke Detector, Tankless Water Heater, Wall Oven, Washer
- Furnished Desc: Unfurnished
- Interior Features: Built-In Cabinets, Cable Prewire, Internet Available, Laundry Tub, Pull Down Stairs, Smoke Detectors, Surround Sound Wired, Tray Ceiling, Walk-In Closet
- Last Change Type: Price Decrease
- Legal Desc: CAMBRIDGE PARK AT ORANGE BLOSSOM LOT 8
- Area Major: NA14 -Vanderbilt Rd to Pine Ridge Rd
- Mls: Naples
- Parcel Number: 25118020261
- Possession: At Closing
- Restrictions: Deeded, No RV
- Special Assessment: 0.00
- The Range: 25
- View: None/Other
Owner Information
- Ownership Desc: Single Family
Similar Properties
Nearby Subdivisions
Acreage
Arielle
Augusta At Pelican Marsh
Autumn Woods
Avery Square
Barrington
Bay Laurel Estates
Bermuda Palms
Boca Bay
Boca Palms
Braeburn
Bridgewater Bay
Calusa Bay North
Calusa Bay South
Cambridge Park At Orange Bloss
Carrington
Castillo At Tiburon
Cay Lagoon
Cedar Ridge
Clermont
Coach Homes At Livingston Lake
Coconut Bay
Crescent Gardens
Crossings
Cypress Glen
Cypress Glen Village
Emerald Lakes
Esperanza
Fieldstone Village
Four Seasons
Garden Homes At Livingston Lak
Heatherwood
Huntington
Island Cove
Lakeside
Lakeside Carriage Homes
Lakeside Gardens
Lakeside Villas
Lemuria
Les Chateaux
Lexington At Lone Oak
Livingston Woods
Manchester Square
Maple Brooke
Marbella Isles
Marker Lake Villas
Marquesa Royale
Marsala
Middleburg
Mill Run
Mont Claire
Monterey
Muirfield At The Marsh
Naples Trace
Oasis
Orange Blossom
Orchards
Osprey Pointe
Palisades
Pelican Marsh
Pipers Grove
Quail Woods Courtyards
Quail Woods Estates
Ravenna
Regent Park
Rum Bay
Serafina At Tiburon
Sereno Grove
Seville
Sienna Reserve
Southwinds Estates
St Croix
Stonebridge
Stonegate At Crossings
Tall Pines
Terrabella
Thornbrooke
Tiburon
Treasure Bay
Troon Lakes
Turtle Bay
Ventanas At Tiburon
Ventura
Victoria Lakes
Victoria Park
Victoria Park Ii
Victoria Park West
Victoria Shores
Village Walk
Villages At Emerald Lakes
Walden Oaks
Walden Shores
Wellington At Lone Oak
Wilshire Lakes
Wilshire Lakes Ph 2
Wilshire Pines
Windward Isle



