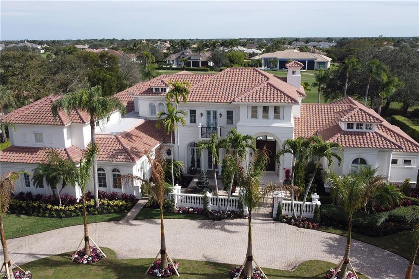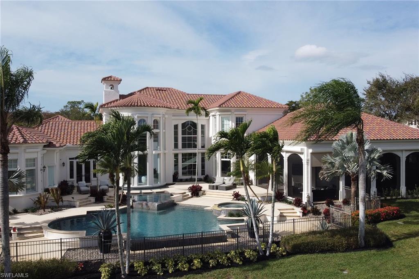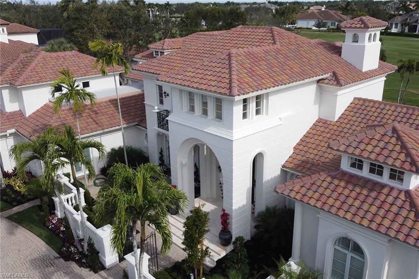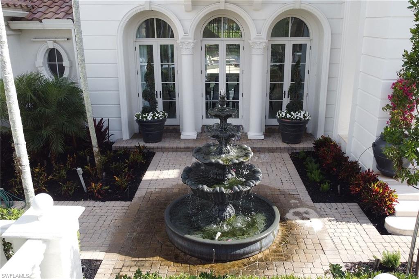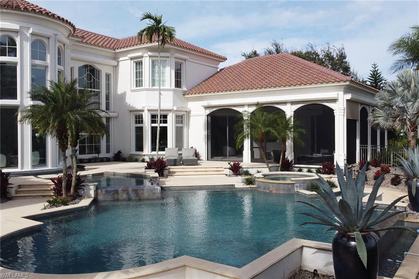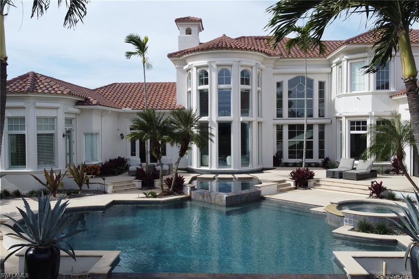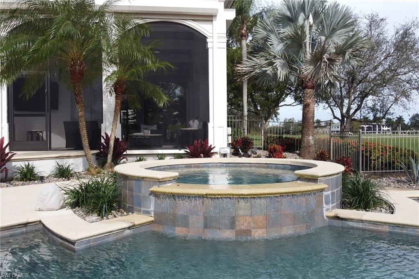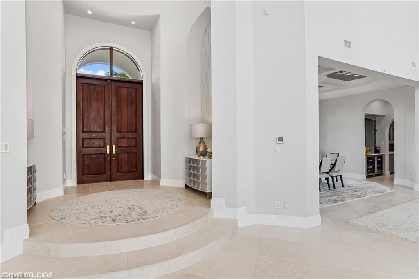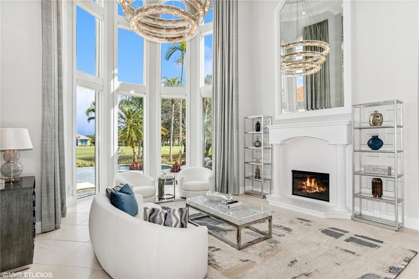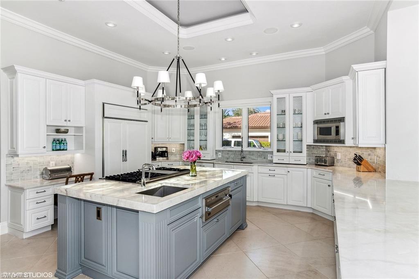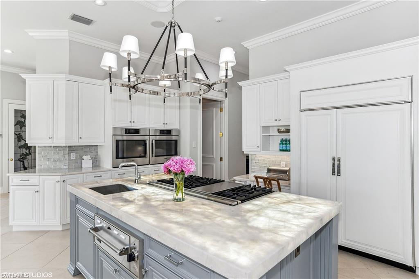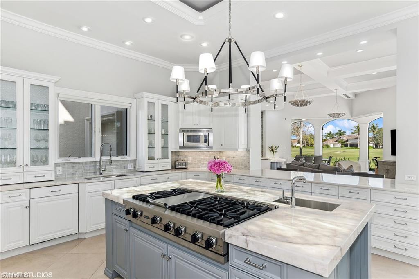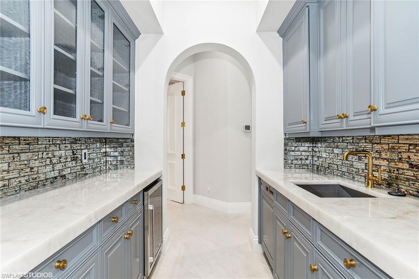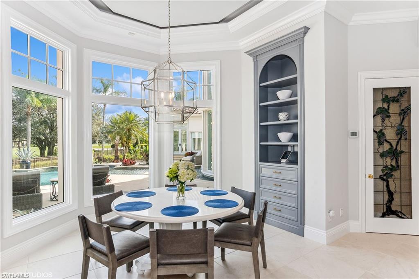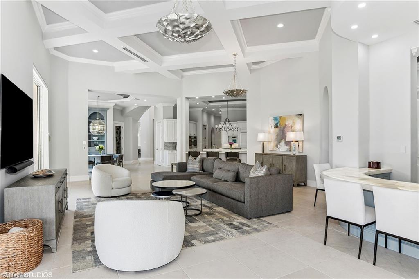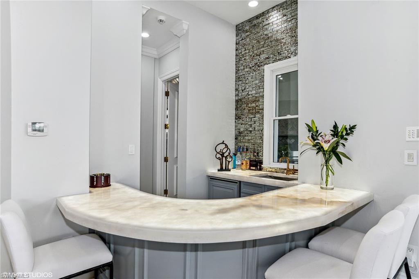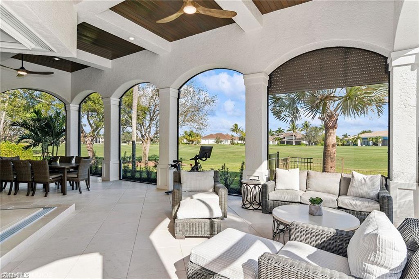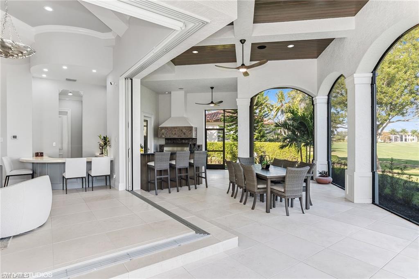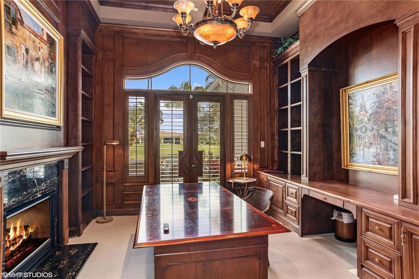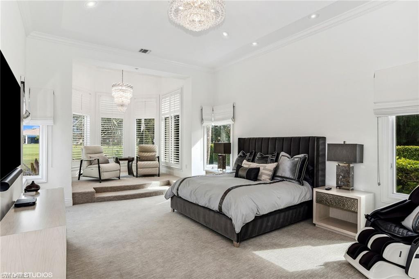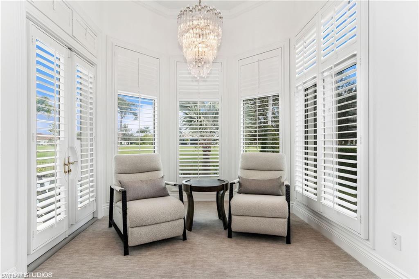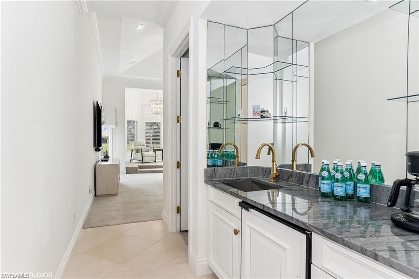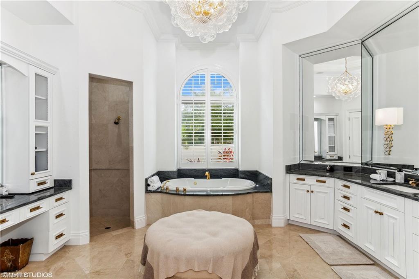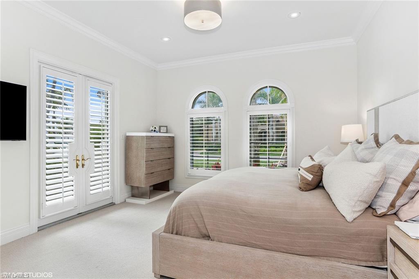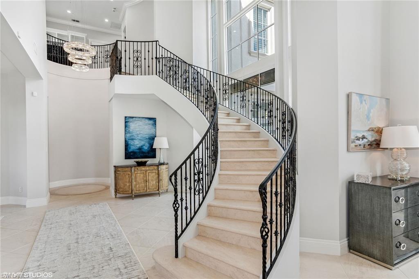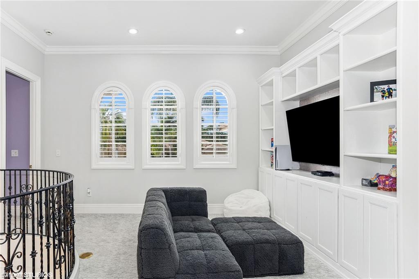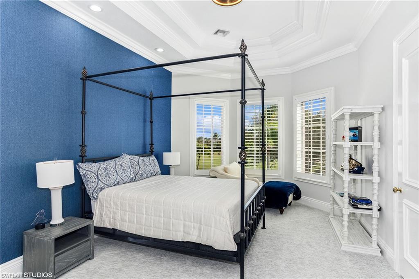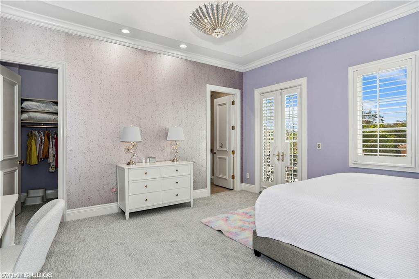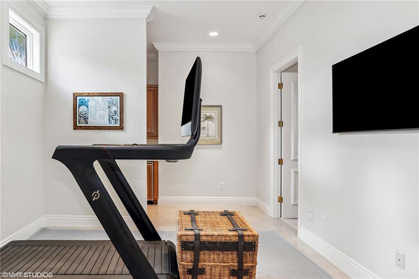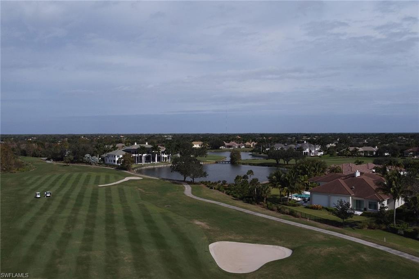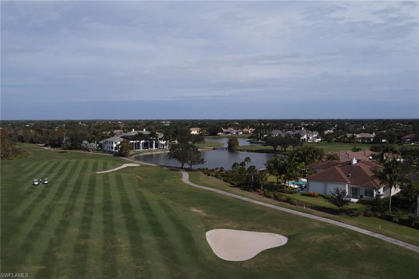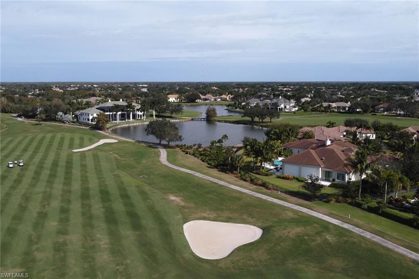4436 Wayside Dr, NAPLES, FL 34119
Property Photos
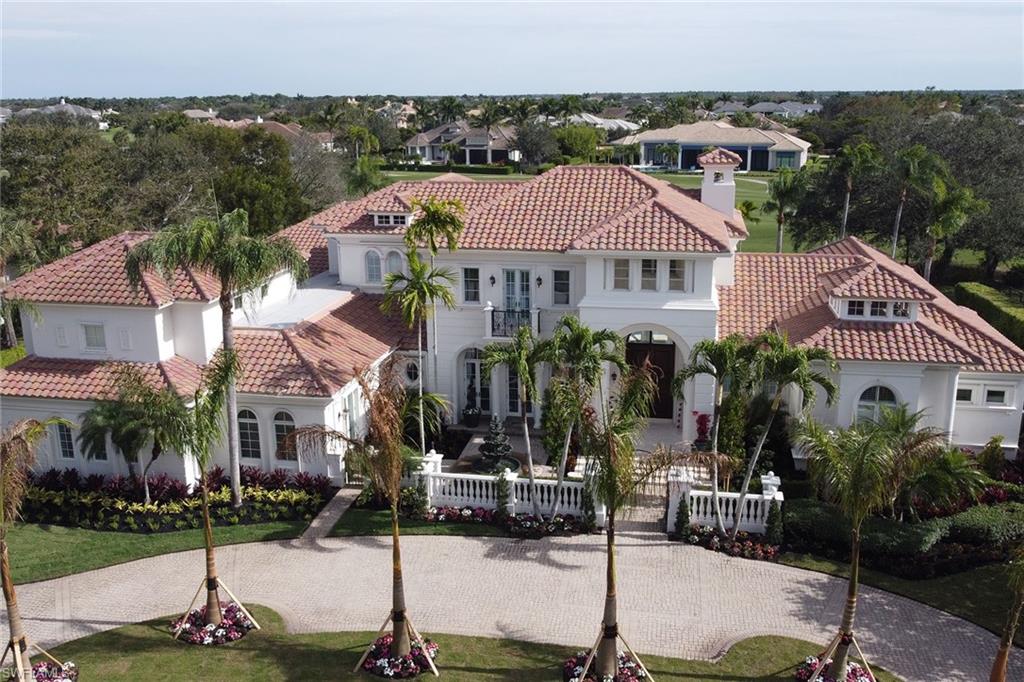
Would you like to sell your home before you purchase this one?
Priced at Only: $6,490,000
For more Information Call:
Address: 4436 Wayside Dr, NAPLES, FL 34119
Property Location and Similar Properties
- MLS#: 224004407 ( Residential )
- Street Address: 4436 Wayside Dr
- Viewed: 2
- Price: $6,490,000
- Price sqft: $938
- Waterfront: No
- Waterfront Type: None
- Year Built: 1999
- Bldg sqft: 6917
- Bedrooms: 5
- Total Baths: 8
- Full Baths: 7
- 1/2 Baths: 1
- Garage / Parking Spaces: 4
- Days On Market: 340
- Additional Information
- County: COLLIER
- City: NAPLES
- Zipcode: 34119
- Subdivision: Quail West
- Building: Quail West
- Provided by: Premier Sotheby's Int'l Realty
- Contact: AMY Zern
- 239-594-9494

- DMCA Notice
-
DescriptionFull golf membership with two golf carts! Welcome to 4436 Wayside Drive, an extraordinary residence that epitomizes luxury living in the prestigious neighborhood of Quail West. This stunning home, built by Gulf Shore Homes, offers an unparalleled blend of opulence, modern amenities and timeless elegance, providing an exceptional living experience. The kitchen, adorned with thick quartzite countertops and under mount lighting, top of the line stainless steel appliances and multiple morning bars, make this a chef's dream. The property spans 6,900 square feet, boasting five en suite bedrooms and 7.5 baths, including a primary suite on the first floor. There are two primary baths complete with a deep soaking tub, a walk in shower, and dual vanities. The addition of an amazing wood paneled office provides a space for remote work or personal business. The highlight of outdoor living is the screened in lanai, which features a dining area, a TV sitting area, a bar and a grilling station, offering panoramic views of the 10th hole of the Quail West Preserve course. Four car garage including golf cart. Recent upgrades new air conditioning equipment, storm shutters with remotes, and a house generator for added comfort and security.
Payment Calculator
- Principal & Interest -
- Property Tax $
- Home Insurance $
- HOA Fees $
- Monthly -
Features
Bedrooms / Bathrooms
- Additional Rooms: Den - Study, Exercise, Screened Lanai/Porch
- Dining Description: Eat-in Kitchen, Formal
- Master Bath Description: Dual Sinks, Jetted Tub, Separate Tub And Shower
Building and Construction
- Construction: Concrete Block
- Exterior Features: Built In Grill, Fence, Outdoor Kitchen, Patio, Sprinkler Auto
- Exterior Finish: Stucco
- Floor Plan Type: Split Bedrooms, 2 Story
- Flooring: Carpet, Tile
- Guest House Desc: 1 Bath, 1 Bedroom, Kitchen
- Kitchen Description: Built-In Desk, Gas Available, Island, Pantry, Walk-In Pantry
- Roof: Tile
- Sourceof Measure Living Area: Property Appraiser Office
- Sourceof Measure Lot Dimensions: Property Appraiser Office
- Sourceof Measure Total Area: Property Appraiser Office
- Total Area: 9074
Property Information
- Private Spa Desc: Below Ground, Heated Gas, Pool Bath
Land Information
- Lot Description: Golf Course
- Subdivision Number: 581500
Garage and Parking
- Garage Desc: Attached
- Garage Spaces: 4.00
- Parking: Circle Drive
Eco-Communities
- Irrigation: Well
- Private Pool Desc: Below Ground, Heated Gas, Negative Edge
- Storm Protection: Shutters Electric
- Water: Well
Utilities
- Cooling: Ceiling Fans, Central Electric
- Gas Description: Propane
- Heat: Central Electric
- Internet Sites: Broker Reciprocity, Homes.com, ListHub, NaplesArea.com, Realtor.com
- Pets: No Approval Needed
- Road: Paved Road
- Sewer: Central
- Windows: Casement, Sliding
Amenities
- Amenities: Basketball, BBQ - Picnic, Beauty Salon, Bike And Jog Path, Bocce Court, Business Center, Clubhouse, Community Pool, Community Room, Concierge Services, Exercise Room, Fitness Center Attended, Full Service Spa, Golf Course, Guest Room, Internet Access, Pickleball, Play Area, Putting Green, Racquet Ball, Restaurant, Sauna, Shopping, Sidewalk, Streetlight, Tennis Court
- Amenities Additional Fee: 0.00
- Elevator: None
Finance and Tax Information
- Application Fee: 0.00
- Home Owners Association Desc: Mandatory
- Home Owners Association Fee: 0.00
- Mandatory Club Fee Freq: Annually
- Mandatory Club Fee: 12440.00
- Master Home Owners Association Fee Freq: Annually
- Master Home Owners Association Fee: 8876.00
- One Time Mandatory Club Fee: 70000
- Tax Year: 2024
- Total Annual Recurring Fees: 22516
- Transfer Fee: 34375.00
Rental Information
- Min Daysof Lease: 120
Other Features
- Approval: None
- Association Mngmt Phone: 239-593-4190
- Boat Access: None
- Development: QUAIL WEST
- Equipment Included: Central Vacuum, Cooktop - Gas, Dishwasher, Disposal, Double Oven, Dryer, Grill - Gas, Microwave, Range, Refrigerator/Freezer, Security System, Walk-In Cooler, Warming Tray, Washer, Wine Cooler
- Furnished Desc: Negotiable
- Golf Type: Golf Non Equity
- Housing For Older Persons: No
- Interior Features: Bar, Built-In Cabinets, Cable Prewire, Closet Cabinets, Fireplace, Foyer, French Doors, Internet Available, Pantry, Smoke Detectors, Walk-In Closet, Wet Bar, Window Coverings, Zero/Corner Door Sliders
- Last Change Type: Back On Market
- Legal Desc: QUAIL WEST UNIT ONE, REPLAT BLKS G & H BLK H LOT 10
- Area Major: NA21 - N/O Immokalee Rd E/O 75
- Mls: Naples
- Parcel Number: 68985000824
- Possession: At Closing
- Rear Exposure: NE
- Restrictions: Architectural, Deeded, No RV
- Special Assessment: 0.00
- The Range: 26
- View: Golf Course
Owner Information
- Ownership Desc: Single Family
Nearby Subdivisions
Acreage Header
Arbor Glen
Avellino Isles
Bellerive
Bimini Bay
Black Bear Ridge
Cayman
Chardonnay
Clubside Reserve
Concord
Crestview Condominium At Herit
Crystal Lake Rv Resort
Cypress Trace
Cypress Woods Golf + Country C
Cypress Woods Golf And Country
Da Vinci Estates
Erin Lake
Esplanade
Fairgrove
Fairway Preserve
Fountainhead
Golden Gate Estates
Hammock Isles
Heritage Greens
Huntington Lakes
Ibis Cove
Indigo Lakes
Indigo Preserve
Island Walk
Jasmine Lakes
Key Royal Condominiums
Laguna Royale
Lalique
Lantana At Olde Cypress
Laurel Greens
Laurel Lakes
Leeward Bay
Logan Woods
Longshore Lake
Meadowood
Montelena
Napa Ridge
Neptune Bay
Nottingham
Oakes Estates
Olde Cypress
Palazzo At Naples
Palo Verde
Pebblebrooke Lakes
Quail Creek
Quail Creek Village
Quail West
Raffia Preserve
Regency Reserve
Riverstone
San Miguel
Santorini Villas
Saturnia Lakes
Saturnia Lakes 1
Silver Oaks
Sonoma Lake
Sonoma Oaks
Stonecreek
Summit Place
Terrace
Terracina
Terramar
The Cove
The Meadows
Tra Vigne
Tuscany
Tuscany Cove
Valley Oak
Vanderbilt Place
Vanderbilt Reserve
Venezia Grande Estates
Villa Verona
Villa Vistana
Vineyards
Vintage Reserve
Vista Pointe
Windward Bay



