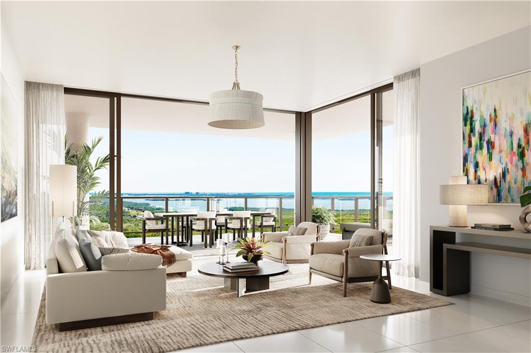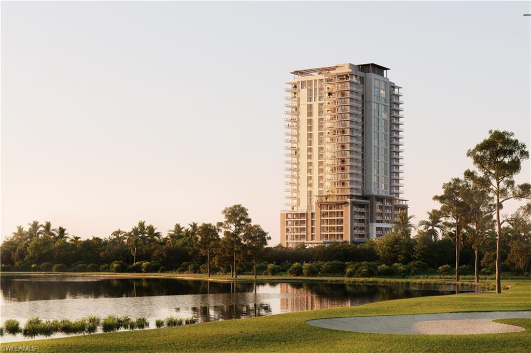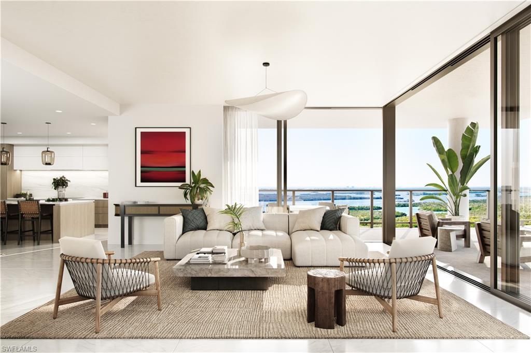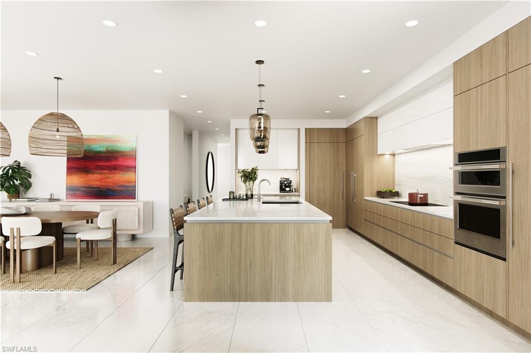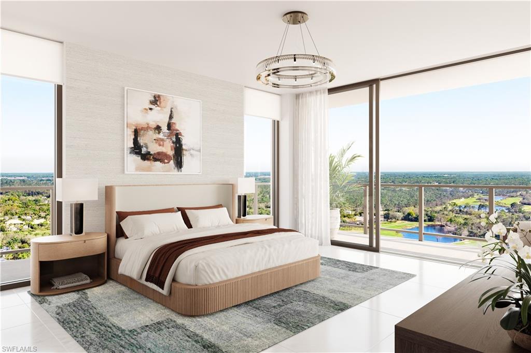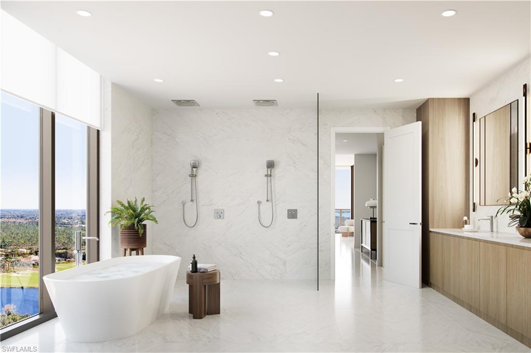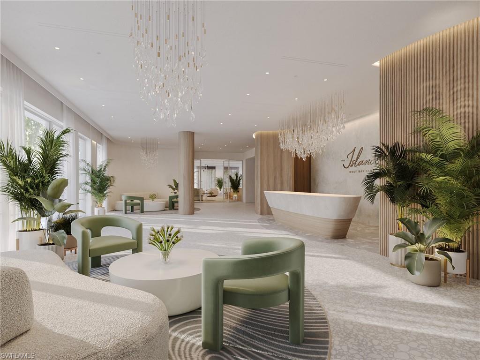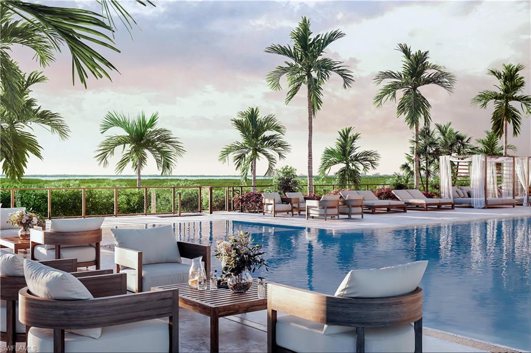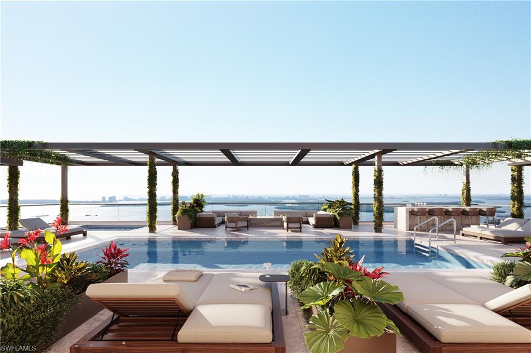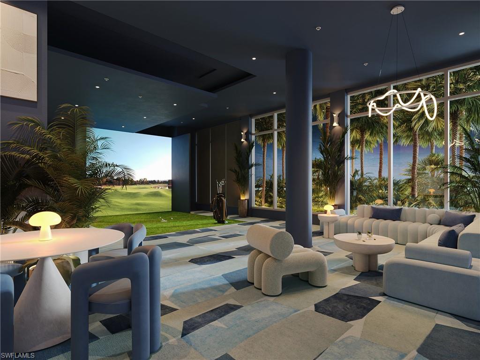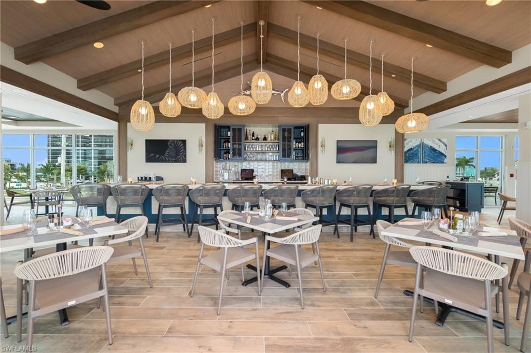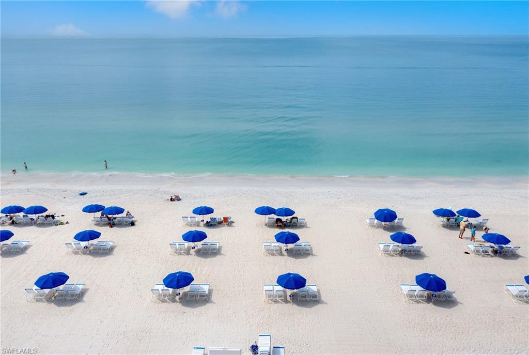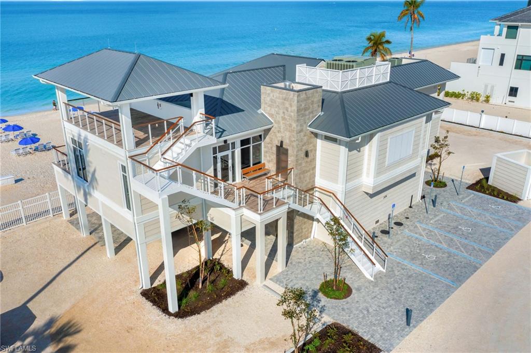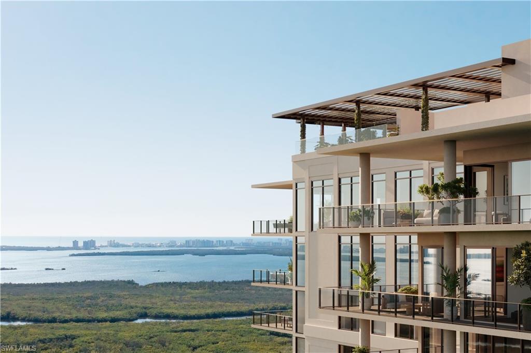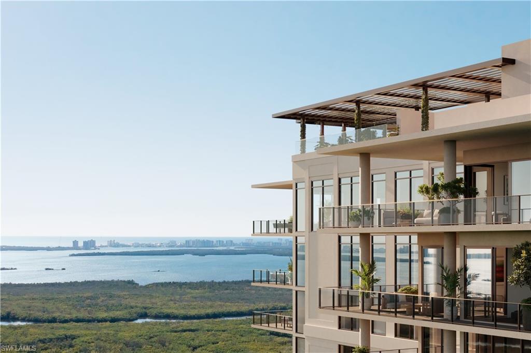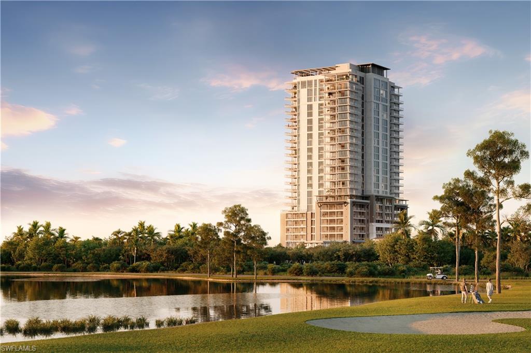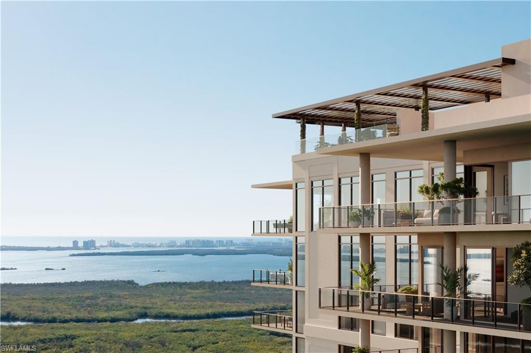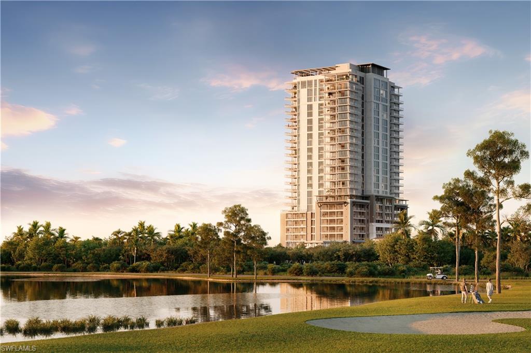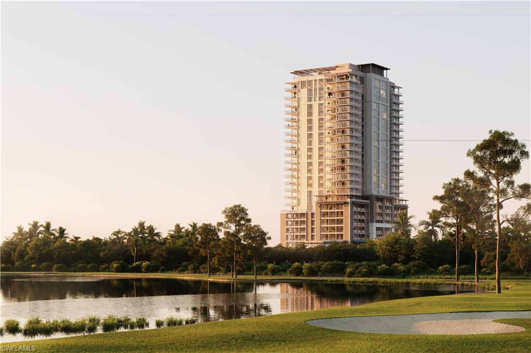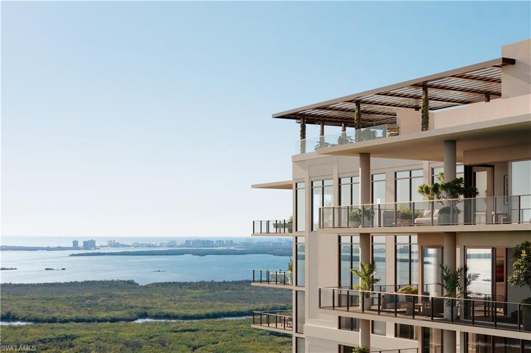5100 Baybridge Blvd 1203, ESTERO, FL 33928
Property Photos
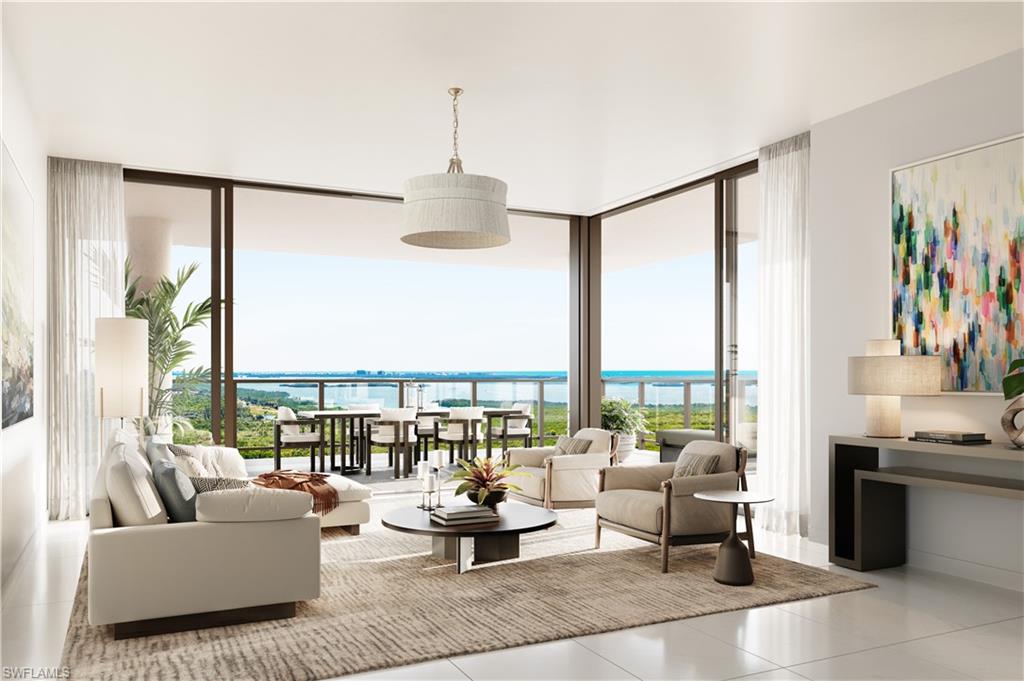
Would you like to sell your home before you purchase this one?
Priced at Only: $3,664,000
For more Information Call:
Address: 5100 Baybridge Blvd 1203, ESTERO, FL 33928
Property Location and Similar Properties
- MLS#: 224003682 ( Residential )
- Street Address: 5100 Baybridge Blvd 1203
- Viewed: 5
- Price: $3,664,000
- Price sqft: $1,063
- Waterfront: Yes
- Wateraccess: Yes
- Waterfront Type: Bay,Mangrove,Navigable
- Year Built: 2026
- Bldg sqft: 3447
- Bedrooms: 3
- Total Baths: 5
- Full Baths: 4
- 1/2 Baths: 1
- Garage / Parking Spaces: 2
- Days On Market: 344
- Additional Information
- County: LEE
- City: ESTERO
- Zipcode: 33928
- Subdivision: West Bay Club
- Building: The Island At West Bay Club
- Middle School: LEE COUNTY
- High School: LEE COUNTY
- Provided by: Compass Florida LLC
- Contact: Leah Paige
- 305-851-2820

- DMCA Notice
-
DescriptionSales Gallery located at 22050 S Tamiami Trail, Estero, FL 33928. The Island at West Bay in Estero, by Kolter Urban, is a luxurious community presenting 86 residences with stunning wraparound views. This development blends modern design comforts with the natural beauty of West Bay Club and Estero in Southwest Florida. Nestled near Naples, Florida, The Island at West Bay offers a desirable location combining coastal tranquility with luxurious amenities. Designed by Garcia Stromberg, The Island's design exceeds expectations. Each home is meticulously appointed with refined touches, from glass walled great rooms providing panoramic views to gourmet kitchens and spa like bath retreats. With spacious floorplan designs ranging from 3,324 to 6,300 square feet under air, residents can choose from a 4 bedroom, 4 bath residence or a 3 bedroom plus den, 4.5 bath residence. The Island's intuitive and modern design celebrates modern living at its finest, with residences on each of its 24 levels featuring dramatic terraces and luxuriously appointed interiors. Inquire with the onsite agents about the beach club, the West Bay Club as well as the multitude of onsite amenities The Island offers. ASK ABOUT DEVELOPER BUYER INCENTIVES
Payment Calculator
- Principal & Interest -
- Property Tax $
- Home Insurance $
- HOA Fees $
- Monthly -
Features
Bedrooms / Bathrooms
- Additional Rooms: Balcony, Den - Study, Great Room, Guest Bath, Guest Room, Laundry in Residence
- Dining Description: Dining - Living, Eat-in Kitchen
- Master Bath Description: ADA Accessible, Dual Sinks, Multiple Shower Heads, Separate Tub And Shower
Building and Construction
- Construction: Concrete Block, Poured Concrete
- Exterior Features: Built-In Gas Fire Pit, Outdoor Kitchen, Outdoor Shower, Private Road, Sprinkler Auto, Water Display
- Exterior Finish: Stucco
- Floor Plan Type: Great Room, Split Bedrooms
- Flooring: Carpet, Tile
- Gulf Access Type: No Bridge(s)/Water Direct
- Kitchen Description: Gas Available, Island, Pantry
- Roof: Built-Up or Flat
- Sourceof Measure Living Area: Developer Brochure
- Sourceof Measure Lot Dimensions: Developer Brochure
- Sourceof Measure Total Area: Developer Brochure
- Total Floors: 24
- Total Area: 4228
Land Information
- Lot Description: Other
School Information
- Elementary School: LEE COUNTY SCHOOL OF CHOICE
- High School: LEE COUNTY SCHOOL OF CHOICE
- Middle School: LEE COUNTY SCHOOL OF CHOICE
Garage and Parking
- Garage Desc: Attached
- Garage Spaces: 2.00
- Parking: 2 Assigned, Driveway Paved, Electric Vehicle Charging, Golf Cart, Guest, Load Space, Paved Parking, Special Purchase, Under Bldg Closed
Eco-Communities
- Irrigation: Reclaimed
- Storm Protection: Impact Resistant Doors, Impact Resistant Windows
- Water: Central
Utilities
- Cooling: Central Electric, Zoned
- Gas Description: Natural
- Heat: Central Electric, Zoned
- Internet Sites: Broker Reciprocity, Homes.com, ListHub, NaplesArea.com, Realtor.com
- Pets: With Approval
- Road: Dead End, Paved Road, Private Road
- Sewer: Central
- Windows: Impact Resistant, Picture, Sliding
Amenities
- Amenities: Basketball, BBQ - Picnic, Beach Access, Beach Club Included, Bike And Jog Path, Bike Storage, Billiards, Boat Storage, Bocce Court, Business Center, Cabana, Clubhouse, Community Boat Dock, Community Boat Ramp, Community Gulf Boat Access, Community Park, Community Pool, Community Room, Community Spa/Hot tub, Concierge Services, Dog Park, Electric Vehicle Charging, Extra Storage, Fish Cleaning Station, Fishing Pier, Fitness Center Attended, Golf Course, Guest Room, Hobby Room, Internet Access, Lap Pool, Library, Pickleball, Play Area, Private Membership, Putting Green, Restaurant, Sauna, Shuffleboard, Sidewalk, Streetlight, Tennis Court, Trash Chute, Underground Utility
- Amenities Additional Fee: 0.00
- Elevator: Private
Finance and Tax Information
- Application Fee: 0.00
- Home Owners Association Fee: 0.00
- Mandatory Club Fee: 0.00
- Master Home Owners Association Fee Freq: Quarterly
- Master Home Owners Association Fee: 2125.00
- Special Assessment Fee Freq: Quarterly
- Total Annual Recurring Fees: 49508
- Transfer Fee: 0.00
Rental Information
- Min Daysof Lease: 180
Other Features
- Approval: Application Fee
- Association Mngmt Phone: 239-860-4676
- Boat Access: Boat Ramp
- Development: WEST BAY CLUB
- Equipment Included: Auto Garage Door, Cooktop - Gas, Dishwasher, Disposal, Double Oven, Dryer, Freezer, Generator, Grill - Other, Microwave, Refrigerator, Smoke Detector, Tankless Water Heater, Wall Oven, Washer, Wine Cooler
- Furnished Desc: Unfurnished
- Golf Type: Golf Non Equity
- Interior Features: Built-In Cabinets, Cable Prewire, Fire Sprinkler, Foyer, Internet Available, Laundry Tub, Pantry, Smoke Detectors, Walk-In Closet
- Last Change Type: New Listing
- Area Major: ES01 - Estero
- Mls: Naples
- Possession: At Closing
- Rear Exposure: SE
- Restrictions: Architectural, Deeded, Limited Number Vehicles, No Commercial, No RV
- Special Assessment: 325.00
- Special Information: Deed Restrictions, Home Warranty
- Unit Number: 1203
- View: Bay, Golf Course, Gulf, Gulf and Bay, Landscaped Area, Mangroves, Pool/Club, Preserve, River, Water Feature, Wooded Area
Owner Information
- Ownership Desc: Condo
Similar Properties



