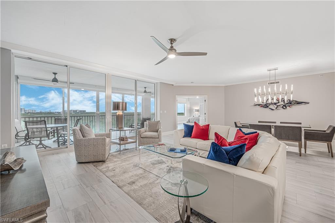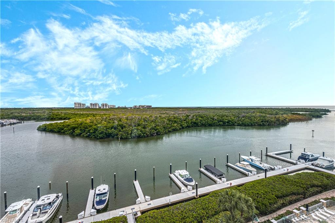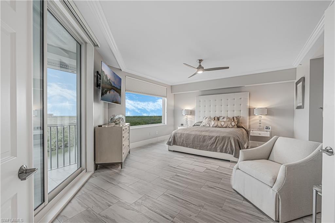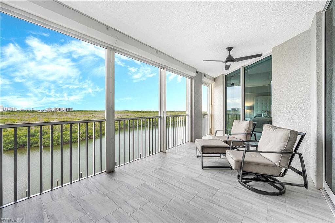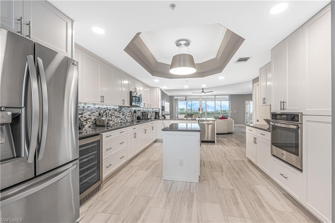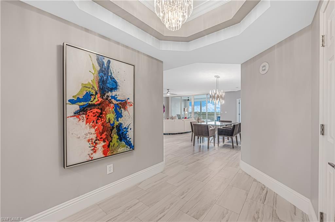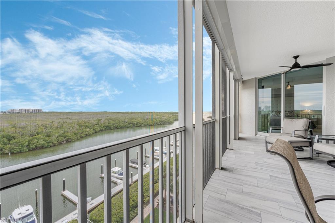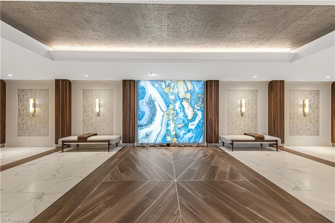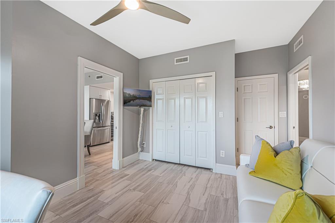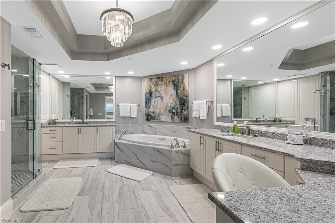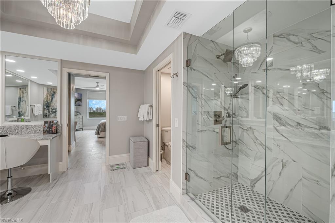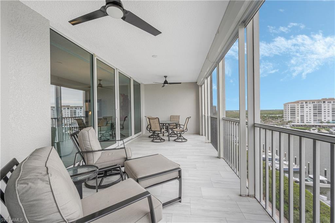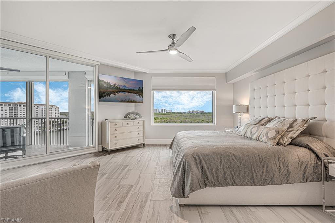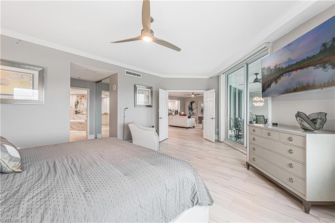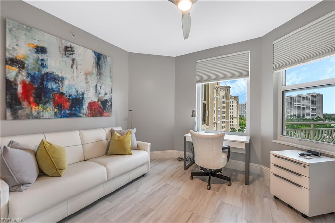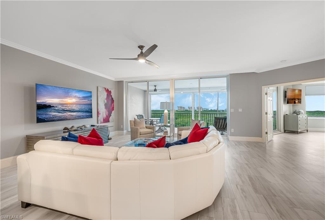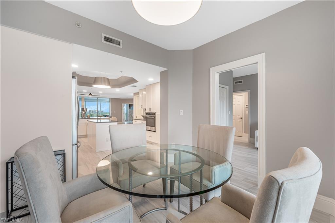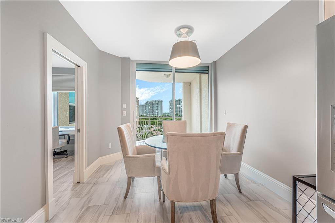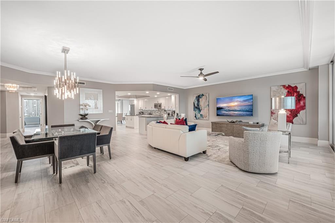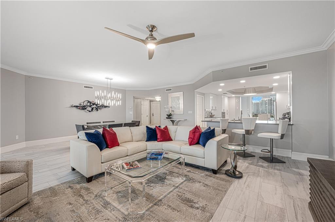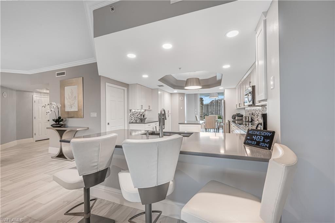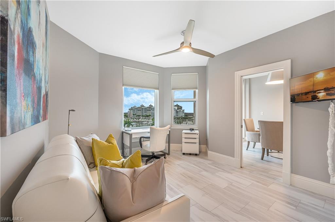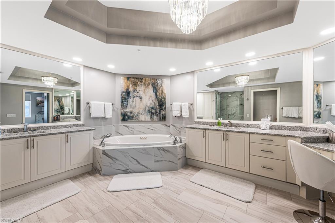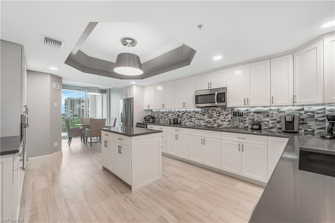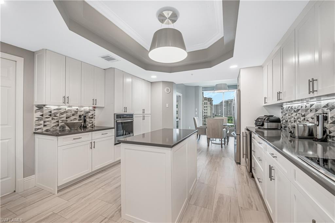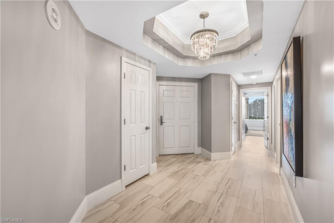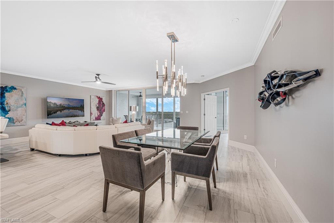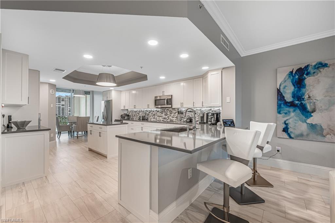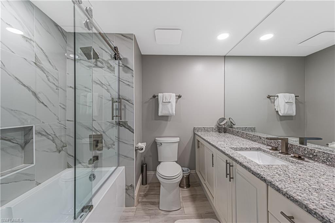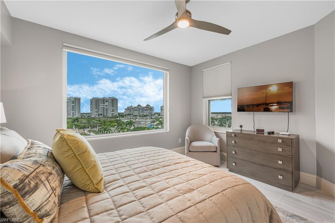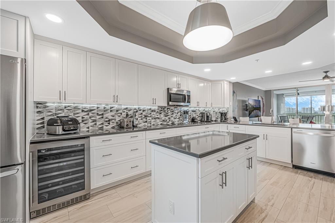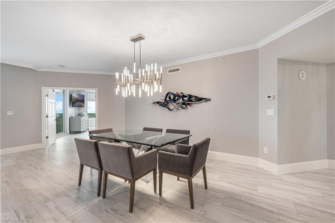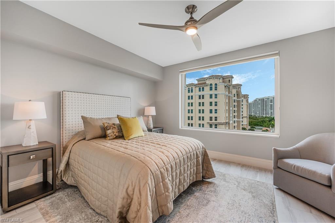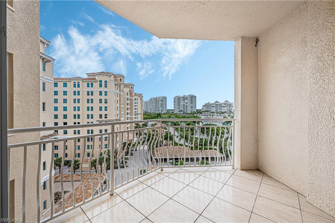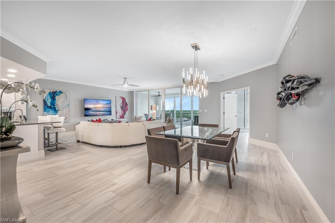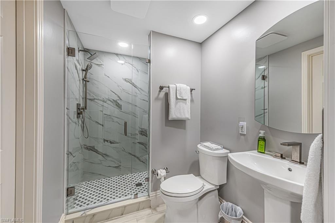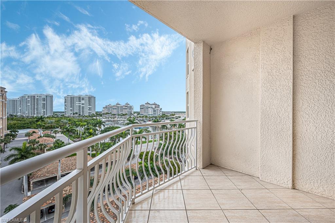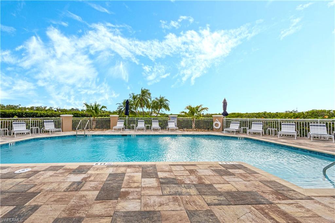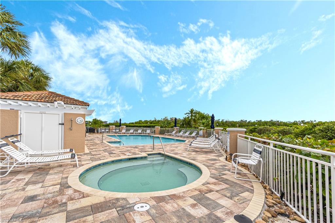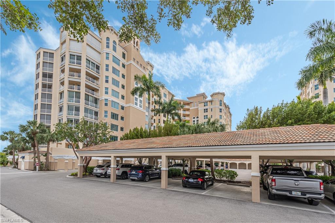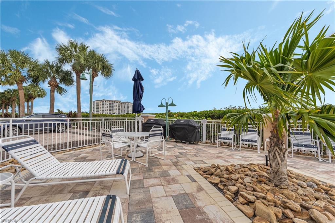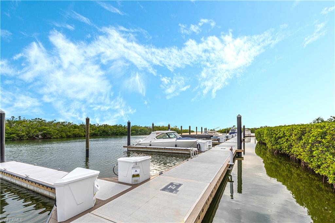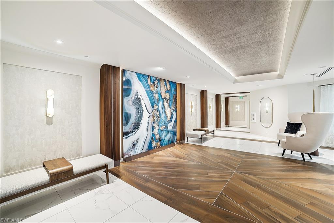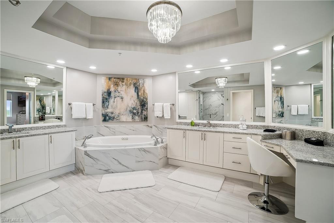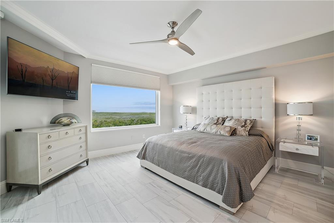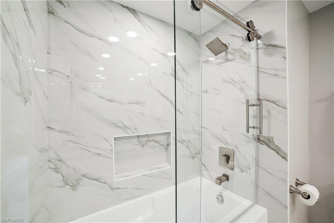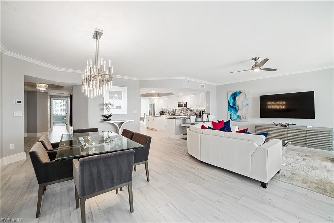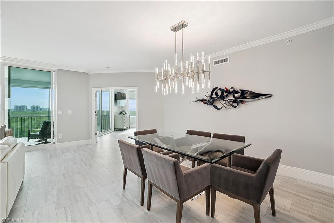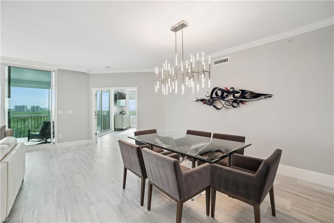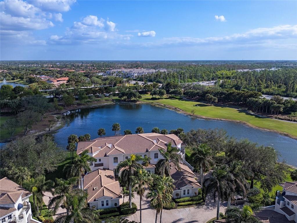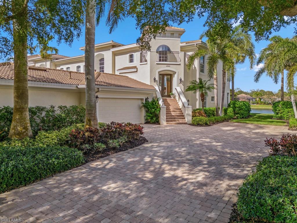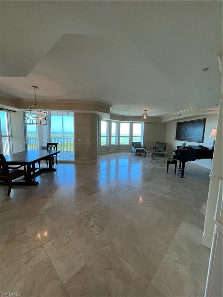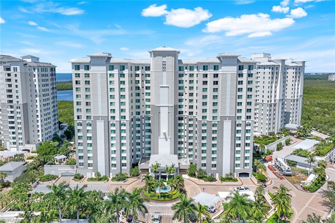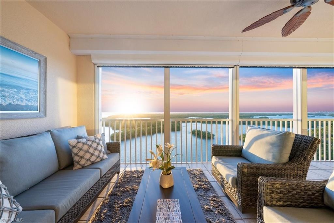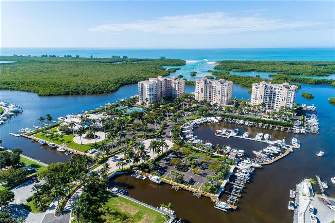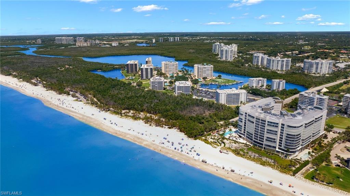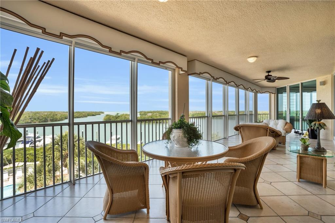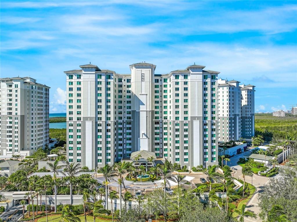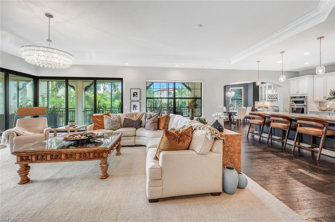425 Dockside Dr 803, NAPLES, FL 34110
Property Photos
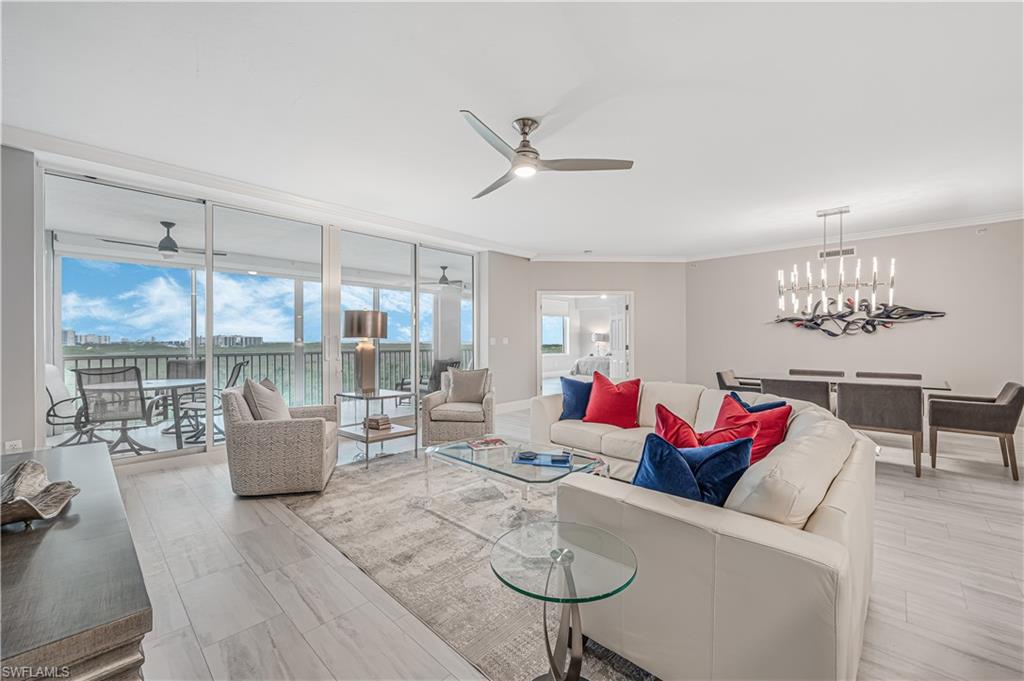
Would you like to sell your home before you purchase this one?
Priced at Only: $2,199,000
For more Information Call:
Address: 425 Dockside Dr 803, NAPLES, FL 34110
Property Location and Similar Properties
- MLS#: 224002632 ( Residential )
- Street Address: 425 Dockside Dr 803
- Viewed: 8
- Price: $2,199,000
- Price sqft: $906
- Waterfront: Yes
- Wateraccess: Yes
- Waterfront Type: Canal,Navigable
- Year Built: 1997
- Bldg sqft: 2428
- Bedrooms: 3
- Total Baths: 3
- Full Baths: 3
- Garage / Parking Spaces: 1
- Days On Market: 348
- Additional Information
- Geolocation: 26.2921 / -81.8214
- County: COLLIER
- City: NAPLES
- Zipcode: 34110
- Subdivision: Pelican Isle
- Building: Pelican Isle
- Middle School: NORTH NAPLES
- High School: GULF COAST
- Provided by: BHHS Florida Realty
- Contact: Barbara Twiss
- 239-659-2400

- DMCA Notice
-
DescriptionExpansive water views of the Gulf of Mexico, Cocohatchee River, Wiggins Bay, out Wiggins Pass to the Gulf of Mexico This stunning residence offers more than just a place to call home it's an adventure waiting to happen. Step inside and prepare to be amazed by the breathtaking views from every room. You'll feel like you're living in a postcard perfect paradise. No detail has been overlooked in the recent renovation , showcasing the utmost in contemporary style and elegance. The neutral palette exudes warmth and sophistication and serves as a canvas for your personal touches. Join Pelican Isle Yacht Club and let the adventure begin! Take to the seas with endless possibilities for boating and water sports. Indulge in a game of tennis or pickleball, Hop on the beach shuttle and feel the sand between your toes as you soak up the sun. And when you've worked up an appetite, indulge in delectable dining options.
Payment Calculator
- Principal & Interest -
- Property Tax $
- Home Insurance $
- HOA Fees $
- Monthly -
Features
Bedrooms / Bathrooms
- Additional Rooms: Balcony, Den - Study, Guest Bath, Guest Room, Laundry in Residence, Open Porch/Lanai, Screened Balcony, Screened Lanai/Porch
- Dining Description: Breakfast Bar, Dining - Living, Eat-in Kitchen
- Master Bath Description: Dual Sinks, Separate Tub And Shower
Building and Construction
- Construction: Concrete Block
- Exterior Features: Storage
- Exterior Finish: Stucco
- Floor Plan Type: Great Room, Split Bedrooms
- Flooring: Other, Tile
- Gulf Access Type: No Bridge(s)/Water Direct
- Kitchen Description: Island, Walk-In Pantry
- Roof: Built-Up or Flat, Tile
- Sourceof Measure Living Area: Property Appraiser Office
- Sourceof Measure Lot Dimensions: Property Appraiser Office
- Sourceof Measure Total Area: Property Appraiser Office
- Total Area: 2798
Land Information
- Lot Description: Other
- Subdivision Number: 589600
School Information
- Elementary School: NAPLES PARK
- High School: GULF COAST HIGH
- Middle School: NORTH NAPLES MIDDLE
Garage and Parking
- Garage Desc: Attached
- Garage Spaces: 1.00
- Parking: 1 Assigned, Guest, Paved Parking, Under Bldg Open
Eco-Communities
- Irrigation: Central
- Storm Protection: Impact Resistant Windows, Shutters Electric
- Water: Central
Utilities
- Cooling: Ceiling Fans, Central Electric, Zoned
- Heat: Central Electric, Zoned
- Internet Sites: Broker Reciprocity, Homes.com, ListHub, NaplesArea.com, Realtor.com
- Pets Limit Max Weight: 20
- Pets Limit Other: 1 dog 15" to shldr or 2 cats
- Pets: Limits
- Road: Paved Road
- Sewer: Central
- Windows: Impact Resistant
Amenities
- Amenities: BBQ - Picnic, Bike Storage, Community Pool, Community Room, Community Spa/Hot tub, Extra Storage, Marina, Sidewalk, Streetlight, Trash Chute, Underground Utility, Vehicle Wash Area
- Amenities Additional Fee: 0.00
- Elevator: Common
Finance and Tax Information
- Application Fee: 100.00
- Home Owners Association Desc: Mandatory
- Home Owners Association Fee: 0.00
- Mandatory Club Fee: 0.00
- Master Home Owners Association Fee Freq: Quarterly
- Master Home Owners Association Fee: 958.00
- Tax Year: 2023
- Total Annual Recurring Fees: 27380
- Transfer Fee: 0.00
Rental Information
- Min Daysof Lease: 30
Other Features
- Approval: Application Fee, Buyer
- Association Mngmt Phone: 239-513-1562
- Boat Access: Boat Ramp
- Development: PELICAN ISLE
- Equipment Included: Cooktop - Electric, Dishwasher, Dryer, Microwave, Refrigerator/Freezer, Refrigerator/Icemaker, Self Cleaning Oven, Smoke Detector, Wall Oven, Washer
- Furnished Desc: Unfurnished
- Interior Features: Cable Prewire, Foyer, Internet Available, Laundry Tub, Smoke Detectors, Tray Ceiling, Walk-In Closet
- Last Change Type: Back On Market
- Legal Desc: RESIDENCES III AT PELICAN ISLE YACHT CLUB A CONDOMINIUM 803
- Area Major: NA01 - N/O 111th Ave Bonita Beach
- Mls: Naples
- Parcel Number: 69290006787
- Possession: At Closing
- Rear Exposure: SW
- Restrictions: Architectural, Deeded, Limited Build Time, No Commercial, No Rental, No RV, No Truck
- Section: 17
- Special Assessment: 0.00
- The Range: 25
- Unit Number: 803
- View: Gulf, Gulf and Bay, Partial Gulf, Water
Owner Information
- Ownership Desc: Condo
Similar Properties
Nearby Subdivisions
Aqua At Pelican Isle
Arbor Trace
Audubon
Bay Forest
Carlton Lakes
Cove Towers
Diamond Lake
Emerald Bay
Falling Waters North Preserve
Imperial Golf Estates
Kalea Bay
Marina Bay Club
Mediterra
Palm River
Pelican Isle
Remington Reserve
Retreat
Sterling Oaks
Talis Park
Tarpon Cove
The Anchorage
The Dunes Of Naples
The Strand
Vanderbilt Villas
Wiggins Bay
Wiggins Lakes And Preserves



