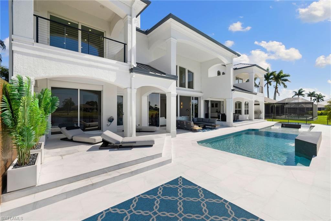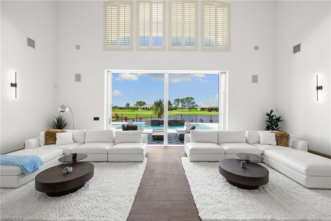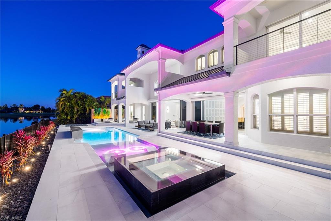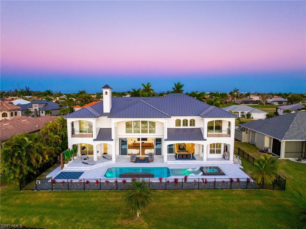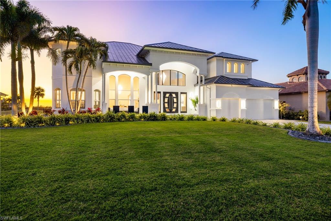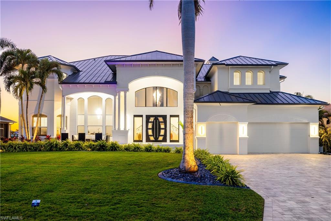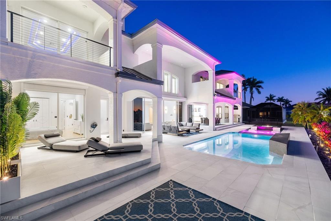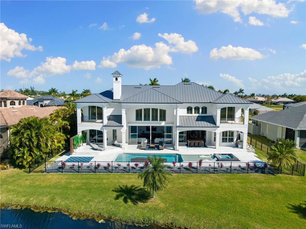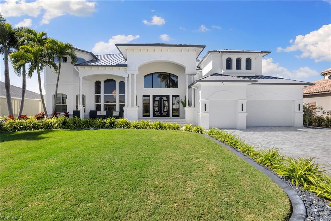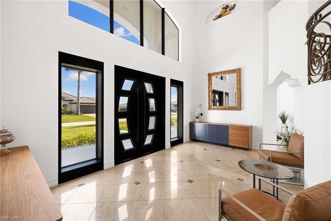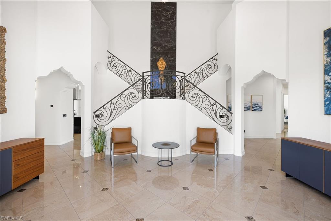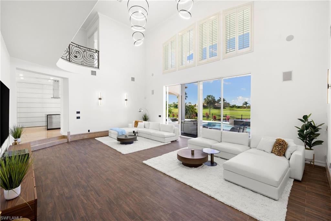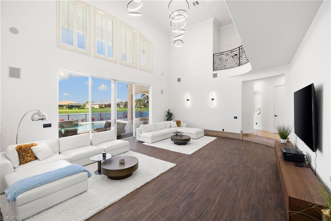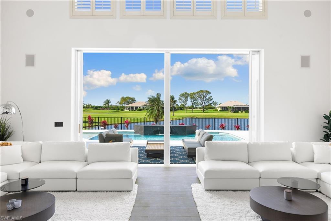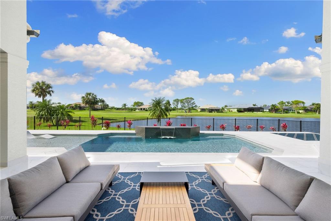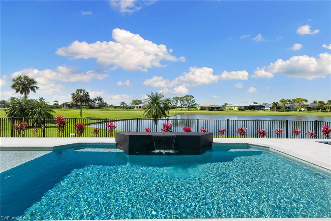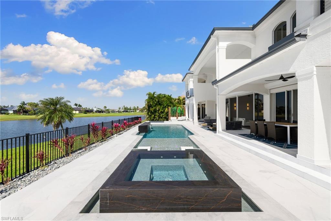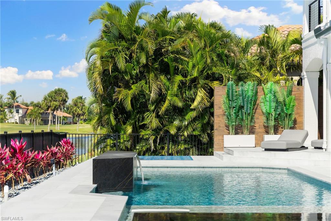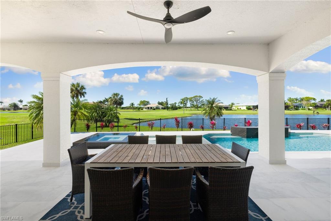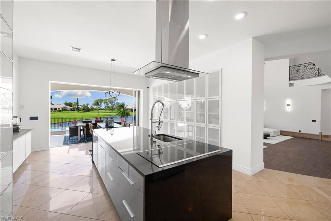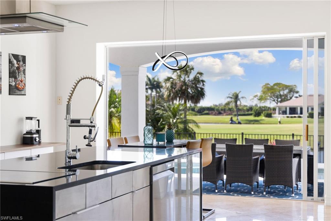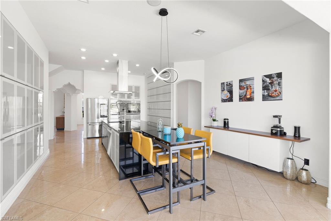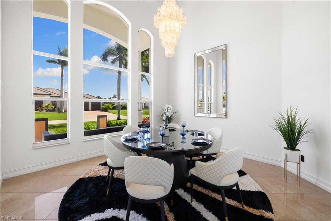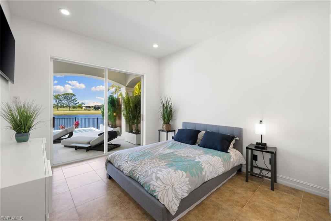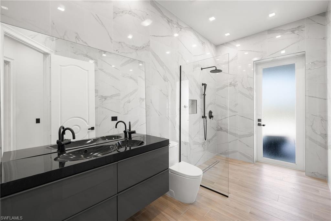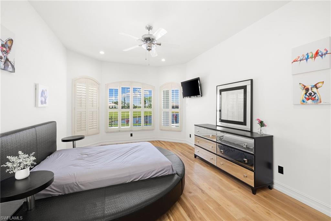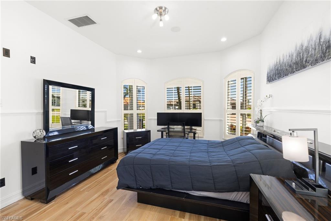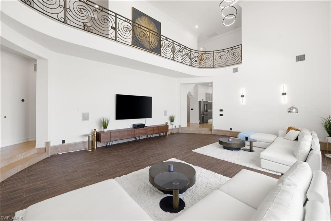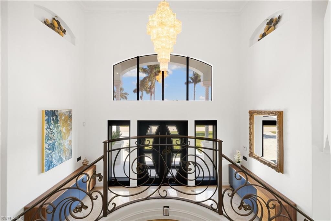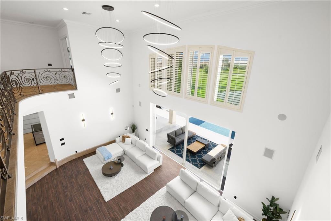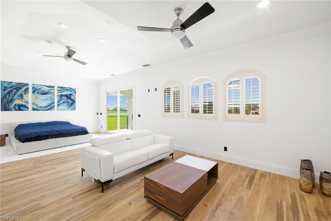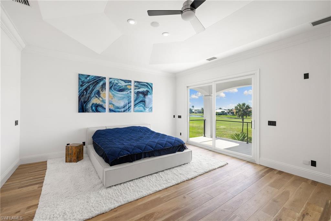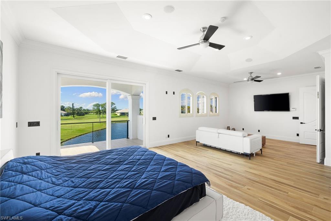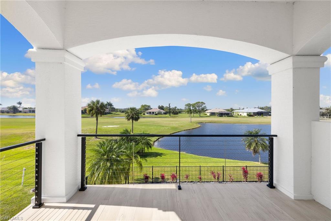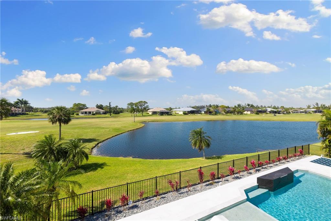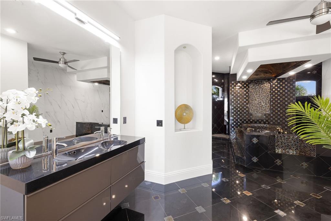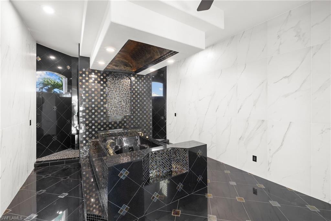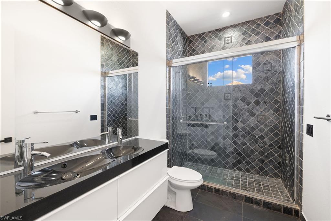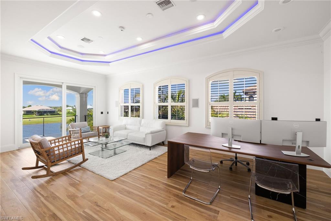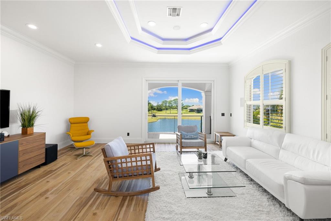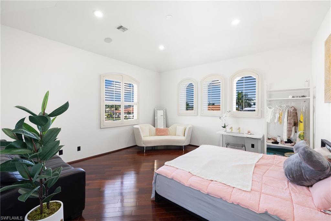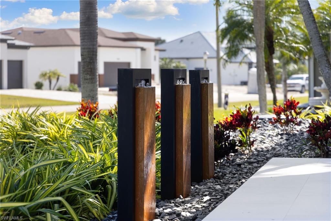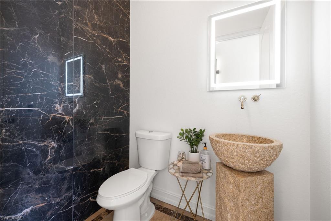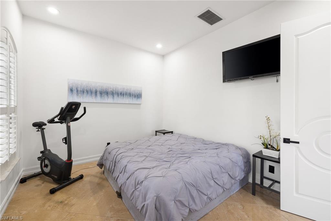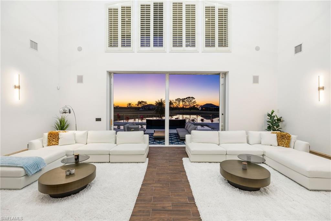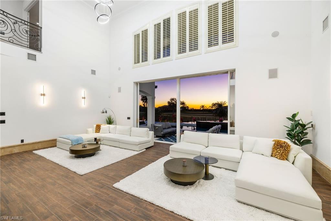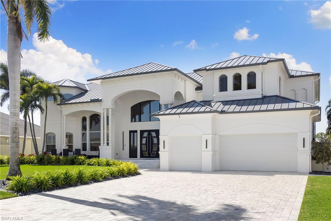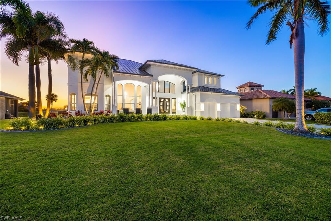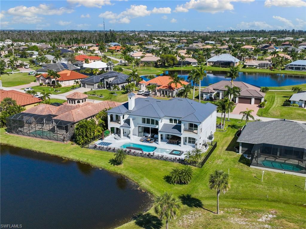11929 Princess Grace Ct, CAPE CORAL, FL 33991
Property Photos
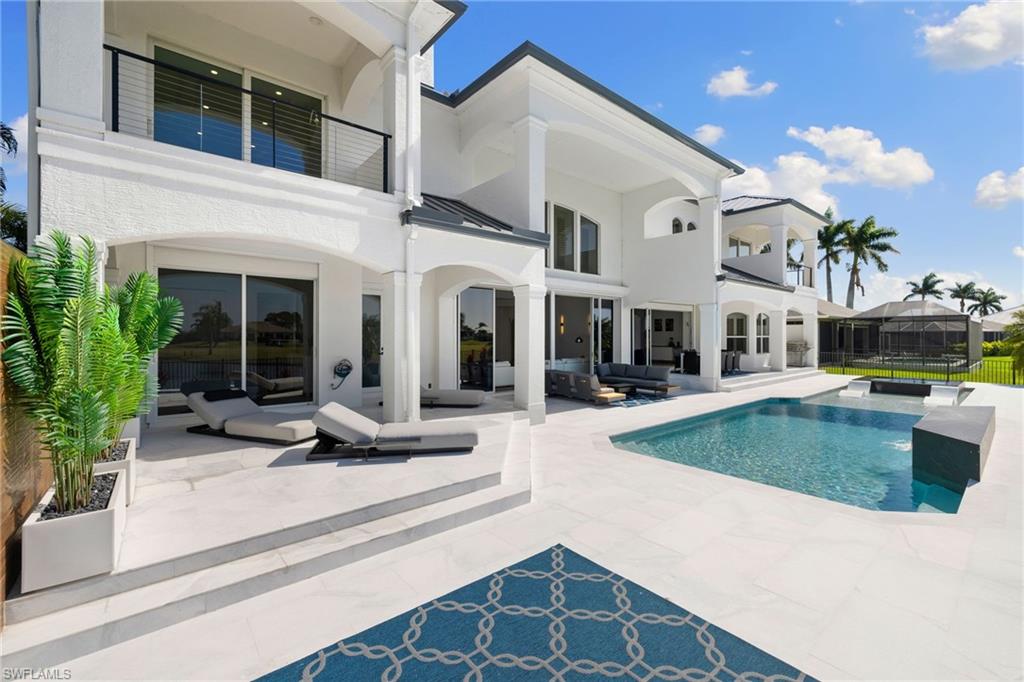
Would you like to sell your home before you purchase this one?
Priced at Only: $2,750,000
For more Information Call:
Address: 11929 Princess Grace Ct, CAPE CORAL, FL 33991
Property Location and Similar Properties
- MLS#: 224002405 ( Residential )
- Street Address: 11929 Princess Grace Ct
- Viewed: 5
- Price: $2,750,000
- Price sqft: $473
- Waterfront: Yes
- Wateraccess: Yes
- Waterfront Type: Lake
- Year Built: 2004
- Bldg sqft: 5814
- Bedrooms: 5
- Total Baths: 5
- Full Baths: 4
- 1/2 Baths: 1
- Garage / Parking Spaces: 3
- Days On Market: 219
- Additional Information
- County: LEE
- City: CAPE CORAL
- Zipcode: 33991
- Subdivision: Cape Royal
- Building: Cape Royal
- Middle School: TRAFALGAR
- High School: OASIS CHARTER
- Provided by: Compass Florida LLC
- Contact: Cindy Cyrus
- 305-851-2820

- DMCA Notice
-
DescriptionThe White House of Cape Royal Presidential Living at Its Finest! Seller Financing Available! Priced to Sell. A Pure Masterpiece! Welcome to "The White House of Cape Royal," a sprawling residence with brand new, highest quality finishings! Situated in the prestigious and serene golf course community of Cape Royal, this luxurious modern masterpiece has undergone extensive remodeling. It now proudly features a spacious new pool oasis with fire pits, perfect for relaxation and entertainment. Enjoy breathtaking Western sunset views over the lake and golf course. Upon entering through majestic heavy doors, you will be greeted by an impressive foyer with soaring ceilings and a stunning centerpiece. The kitchen offers amazing views of the greens and the beautiful pool area, complemented by newly installed ovens. The expansive contemporary living area boasts over 20 foot ceilings, as does the elegant round dining room. This masterpiece includes five bedrooms, a spacious primary suite on the second floor with a balcony overlooking the greens, a large office/flex room that can be converted into a second master suite, 4.5 baths, and a three car garage. The open concept design offers a luxurious lifestyle unlike any other. The recently completed lanai deck features new pavers, a state of the art saltwater pool, a sun shelf, a spa, and a cascading waterfall, creating the perfect setting for entertainment and relaxation. Create unforgettable memories while enjoying your sundowner in the most desirable atmosphere. Choose between a fence or a cage for your preferred level of privacy. Live a lifestyle of tranquility and breathtaking views with access to a top notch golf club. Cape Royal offers a 27 hole golf course, a club restaurant, pickleball, tennis, bocce, social events, and more. Experience living like a president in this unparalleled estate!
Payment Calculator
- Principal & Interest -
- Property Tax $
- Home Insurance $
- HOA Fees $
- Monthly -
Features
Bedrooms / Bathrooms
- Additional Rooms: Balcony, Den - Study, Family Room, Great Room, Guest Bath, Guest Room, Home Office, Laundry in Residence, Media Room, Open Porch/Lanai
- Dining Description: Dining - Family, Eat-in Kitchen, Formal, Other
- Master Bath Description: Dual Sinks, Jetted Tub, Multiple Shower Heads, Separate Tub And Shower
Building and Construction
- Construction: Concrete Block, Elevated
- Exterior Features: Deck, Fence, Grill, Outdoor Shower, Sprinkler Auto
- Exterior Finish: Stucco
- Floor Plan Type: Great Room, Split Bedrooms, 2 Story
- Flooring: Other, Tile
- Kitchen Description: Island, Walk-In Pantry
- Roof: Tile
- Sourceof Measure Living Area: Property Appraiser Office
- Sourceof Measure Lot Dimensions: Property Appraiser Office
- Sourceof Measure Total Area: Property Appraiser Office
- Total Area: 9676
Property Information
- Private Spa Desc: Below Ground, Concrete, Equipment Stays, Heated Electric
Land Information
- Lot Description: Oversize
- Subdivision Number: 01
School Information
- Elementary School: OASIS ELEMENTARY CHARTER SCHOOL-NORTH
- High School: OASIS CHARTER HIGH SCHOOL
- Middle School: TRAFALGAR MIDDLE SCHOOL
Garage and Parking
- Garage Desc: Attached
- Garage Spaces: 3.00
- Parking: Driveway Paved
Eco-Communities
- Irrigation: Assessment Paid, Central
- Private Pool Desc: Below Ground, Concrete, Custom Upgrades, Equipment Stays, Heated Electric, Negative Edge
- Storm Protection: Impact Resistant Windows, Shutters Electric
- Water: Central
Utilities
- Cooling: Ceiling Fans, Central Electric
- Heat: Central Electric
- Internet Sites: Broker Reciprocity, Homes.com, ListHub, NaplesArea.com, Realtor.com
- Pets: No Approval Needed
- Sewer: Central
- Windows: Impact Resistant, Sliding
Amenities
- Amenities: Bocce Court, Cabana, Clubhouse, Electric Vehicle Charging, Pickleball, Putting Green, Streetlight, Tennis Court, Underground Utility
- Amenities Additional Fee: 0.00
- Elevator: None
Finance and Tax Information
- Application Fee: 0.00
- Home Owners Association Desc: Mandatory
- Home Owners Association Fee Freq: Annually
- Home Owners Association Fee: 1200.00
- Mandatory Club Fee: 0.00
- Master Home Owners Association Fee: 0.00
- Tax Year: 2023
- Total Annual Recurring Fees: 1200
- Transfer Fee: 0.00
Rental Information
- Min Daysof Lease: 30
Other Features
- Approval: None
- Association Mngmt Phone: 941-257-3437
- Boat Access: None
- Development: CAPE ROYAL
- Equipment Included: Auto Garage Door, Cooktop - Electric, Dishwasher, Disposal, Double Oven, Dryer, Grill - Other, Home Automation, Microwave, Refrigerator/Icemaker, Security System, Smoke Detector, Washer, Water Treatment Owned
- Furnished Desc: Turnkey
- Golf Type: Golf Non Equity
- Interior Features: Built-In Cabinets, Cathedral Ceiling, Closet Cabinets, Custom Mirrors, Fire Sprinkler, Foyer, French Doors, Internet Available, Pantry, Smoke Detectors, Surround Sound Wired, Tray Ceiling, Vaulted Ceiling, Volume Ceiling, Walk-In Closet, Window Coverings
- Last Change Type: Extended
- Legal Desc: ROYAL-TEE COUNTRY CLUB EST BLK A PB 37 PG 4 LOT 192
- Area Major: CC24 - Cape Coral Unit 71, 92, 94-96
- Mls: Naples
- Parcel Number: 20-44-23-01-0000A.1920
- Possession: At Closing
- Restrictions: Deeded
- Section: 20
- Special Assessment: 0.00
- Special Information: Seller Disclosure Available, Survey Available
- The Range: 23
- View: Golf Course, Lake, Landscaped Area, Pool/Club, Water
- Zoning Code: R1-G
Owner Information
- Ownership Desc: Single Family
Similar Properties
Nearby Subdivisions
Anguilla
Ashbury
Bellingham
Blackburn
Blue Water
Cape Coral
Cape Royal
Country Club Place Condo
Eagle Side Condo
Embers
Emerald Cove
Fairmont
Greendale
Heatherwood Lakes
Mandalay
Maraval
Metes And Bounds
Niblick Pines Condo
Not Applicable
Palmetto Pine Estates
Palmetto Pines Country Club
Royal Tee Country Club Estates
Sandoval
Sandoval Ph 38 Pt 48
Sandoval Ph 3b
Sandoval Ph I Prcl 104
Somerville
Southern Breeze Condo
Stonyhill
Trafalgar Woods
Verdmont
Woodlands Of Cape Coral



