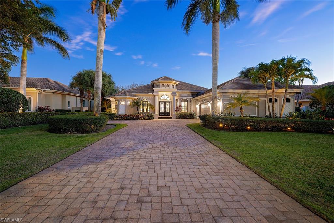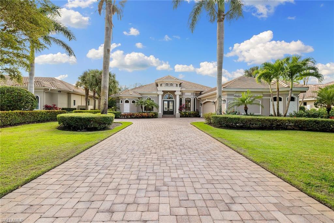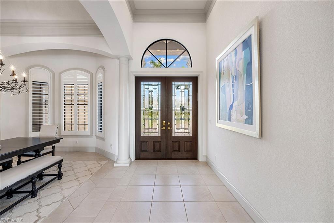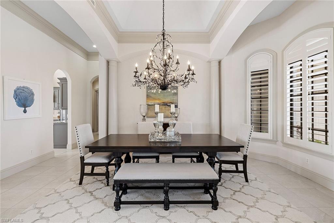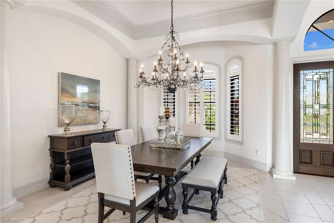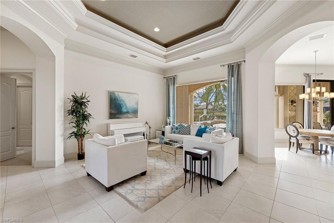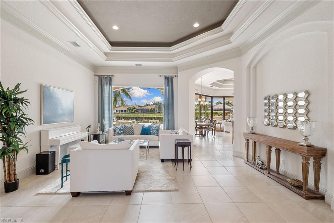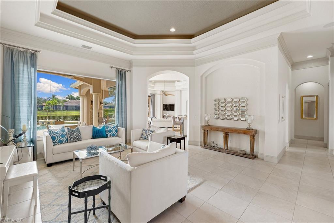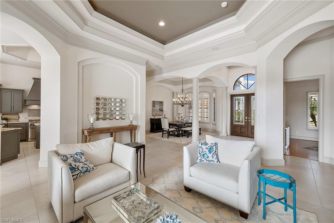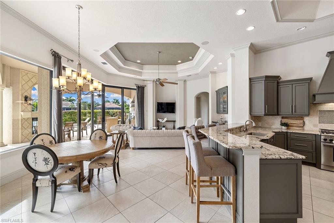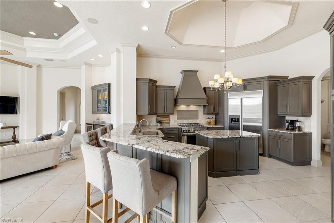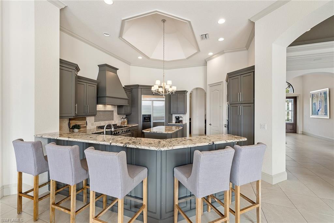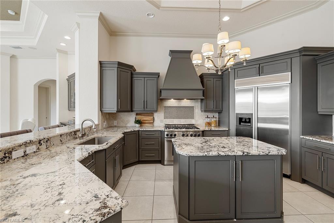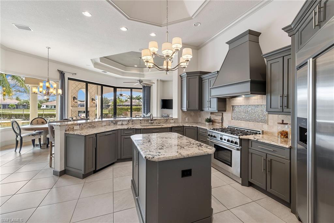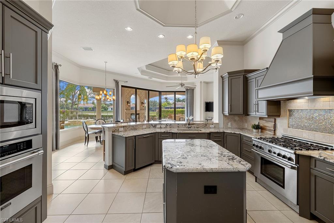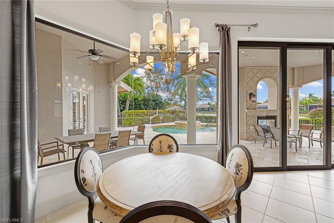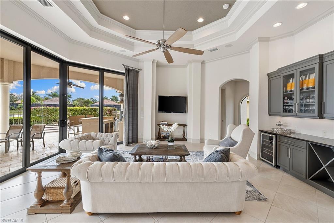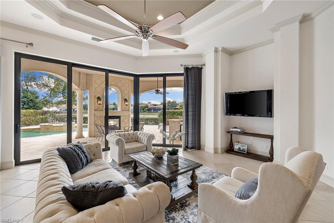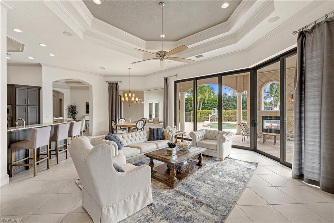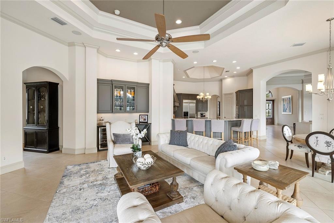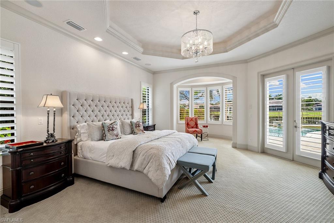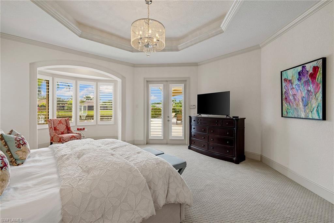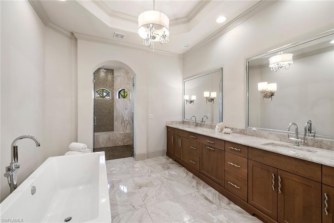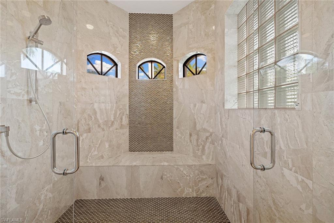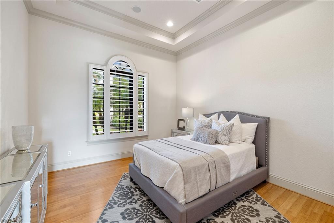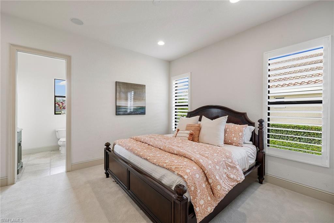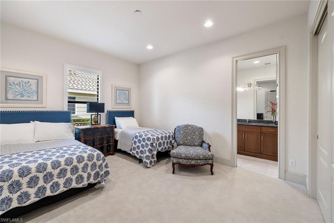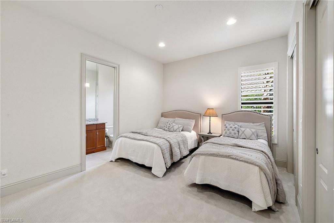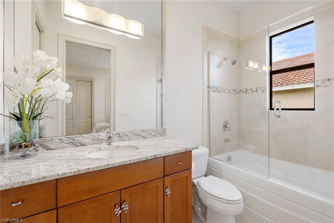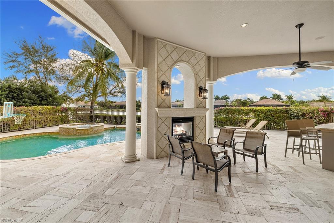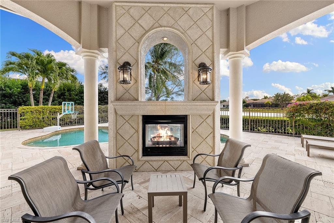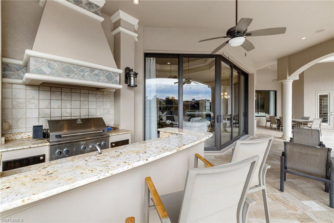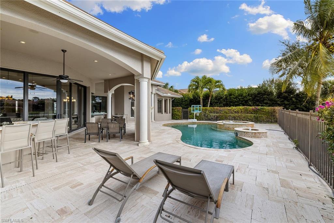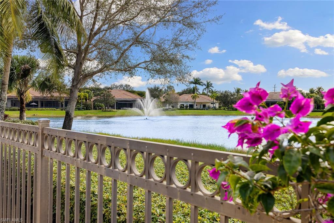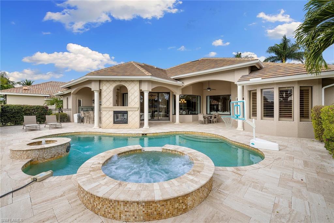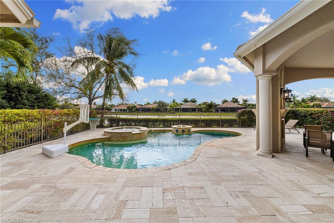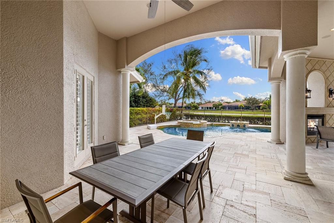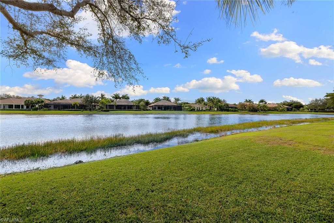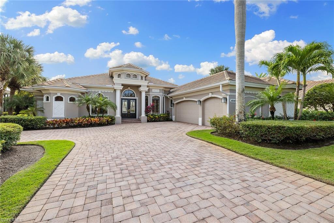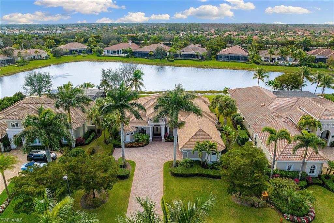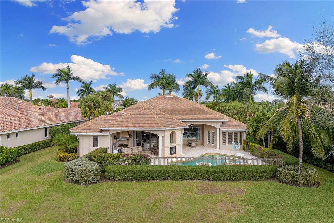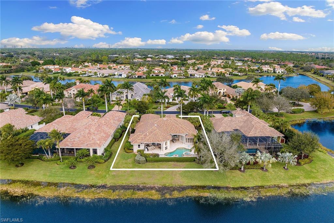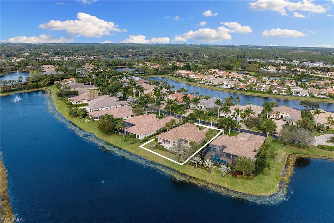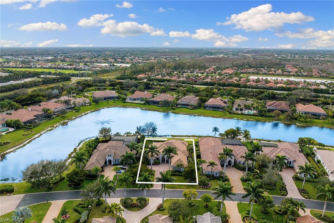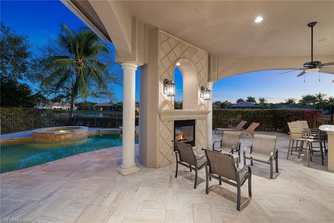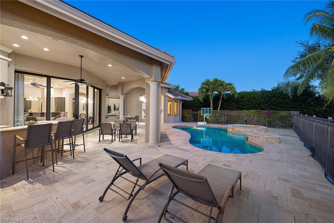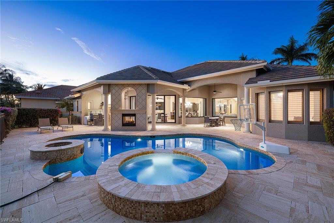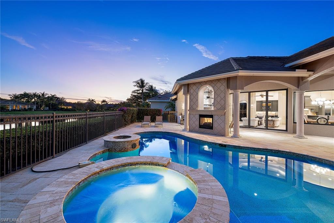16540 Cellini Ln, NAPLES, FL 34110
Property Photos
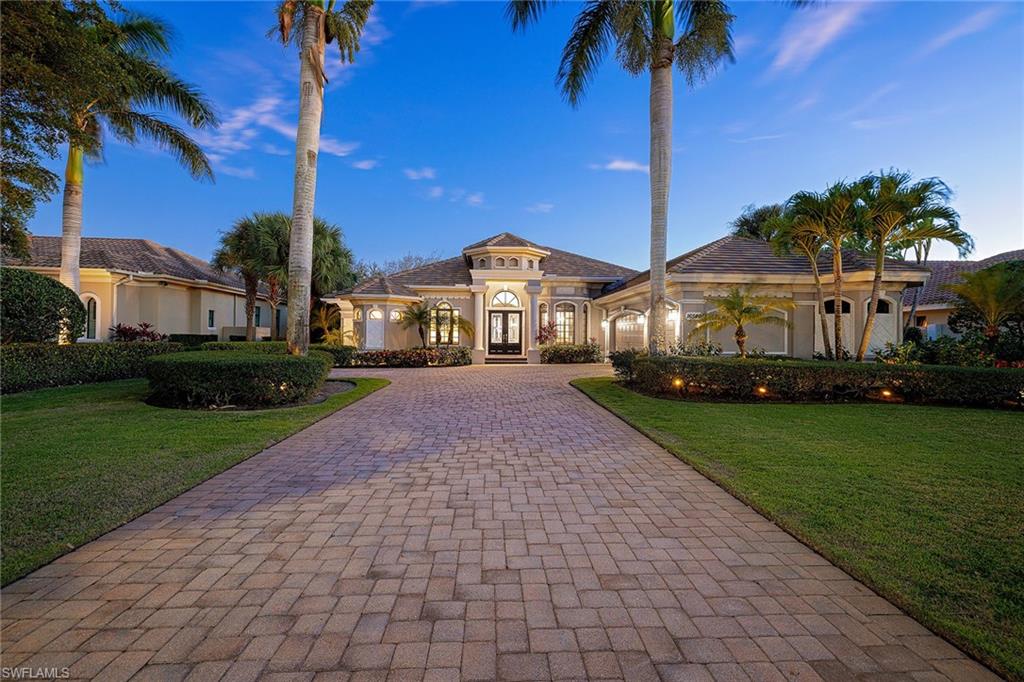
Would you like to sell your home before you purchase this one?
Priced at Only: $3,195,000
For more Information Call:
Address: 16540 Cellini Ln, NAPLES, FL 34110
Property Location and Similar Properties
- MLS#: 224001722 ( Residential )
- Street Address: 16540 Cellini Ln
- Viewed: 6
- Price: $3,195,000
- Price sqft: $817
- Waterfront: Yes
- Wateraccess: Yes
- Waterfront Type: Lake
- Year Built: 2007
- Bldg sqft: 3910
- Bedrooms: 4
- Total Baths: 5
- Full Baths: 4
- 1/2 Baths: 1
- Garage / Parking Spaces: 3
- Days On Market: 337
- Additional Information
- County: COLLIER
- City: NAPLES
- Zipcode: 34110
- Subdivision: Mediterra
- Building: Cellini
- Provided by: Premier Sotheby's Int'l Realty
- Contact: Amy Nease
- 239-948-4000

- DMCA Notice
-
DescriptionImagine a life where every detail speaks of elegance, luxury, and pure Floridian charm. This captivating estate home in the exclusive Mediterra community offers just thata stunning combination of sophistication and comfort. With 4 spacious en suite bedrooms and a versatile den, this residence is thoughtfully crafted for both relaxation and grand entertaining. Step inside, and you'll be greeted by a flood of natural light streaming through expansive windows and 45 degree sliders, enhanced by the home's desirable southern exposure. The seamless flow between indoor and outdoor spaces invites you to enjoy the beauty of Naples' warm climate year round. The expansive open air lanai becomes a private oasis with a gorgeous lake view, an inviting fireplace, and an outdoor kitchen. Picture friends and family gathering here as you host under the stars by the sparkling pool and spa, creating unforgettable memories. For culinary enthusiasts, the gourmet kitchen is a dream come true, complete with a wet bar for effortless entertaining. Every detail exudes elegance, from the crown molding to the magnificent tray ceilings that add an architectural flourish throughout the home. And for the car enthusiast, the air conditioned 3 car garage ensures both convenience and comfort. With peace of mind from a new roof installed in 2020, you can immerse yourself fully in the award winning lifestyle Mediterra offers. Known for its two Tom Fazio championship golf courses, tennis, pickleball, and a state of the art fitness center, Mediterras amenities are designed for those who appreciate the finer things in life. Perhaps one of Mediterra's greatest treasures is its private, fully renovated Beach Club on the Gulf of Mexico. Here, a world of relaxation awaits, with valet parking and beachside service where umbrellas and lounge chairs are set up at your request. Spanning 10,000 square feet, the clubs upper level offers both indoor and alfresco dining, a full bar, a swimming pool, lockers, and dressing areas. Imagine a perfect day by the pool, followed by a leisurely dinner overlooking the golden sunset on the Gulf. This estate offers not just a home, but a gateway to a lifestyle where luxury meets tranquility. Welcome to the best of Naples.
Payment Calculator
- Principal & Interest -
- Property Tax $
- Home Insurance $
- HOA Fees $
- Monthly -
Features
Bedrooms / Bathrooms
- Additional Rooms: Den - Study, Family Room, Great Room, Guest Bath, Guest Room, Laundry in Residence, Open Porch/Lanai
- Dining Description: Breakfast Bar, Breakfast Room, Dining - Family, Eat-in Kitchen, Formal
- Master Bath Description: Dual Sinks, Multiple Shower Heads, Separate Tub And Shower
Building and Construction
- Construction: Concrete Block
- Exterior Features: Built In Grill, Fence, Outdoor Fireplace, Outdoor Kitchen, Patio, Sprinkler Auto
- Exterior Finish: Stucco
- Floor Plan Type: Other, Split Bedrooms
- Flooring: Carpet, Tile, Wood
- Kitchen Description: Gas Available, Island, Pantry, Walk-In Pantry
- Roof: Tile
- Sourceof Measure Living Area: Property Appraiser Office
- Sourceof Measure Lot Dimensions: Property Appraiser Office
- Sourceof Measure Total Area: Property Appraiser Office
- Total Area: 5432
Property Information
- Private Spa Desc: Below Ground, Concrete, Heated Gas
Land Information
- Lot Description: Regular
- Subdivision Number: 485038
Garage and Parking
- Garage Desc: Attached
- Garage Spaces: 3.00
- Parking: Driveway Paved
Eco-Communities
- Irrigation: Reclaimed
- Private Pool Desc: Below Ground, Concrete, Heated Gas
- Storm Protection: Impact Resistant Windows, Shutters, Shutters - Manual
- Water: Central
Utilities
- Cooling: Ceiling Fans, Central Electric, Zoned
- Gas Description: Natural
- Heat: Central Electric
- Internet Sites: Broker Reciprocity, Homes.com, ListHub, NaplesArea.com, Realtor.com
- Pets: No Approval Needed
- Road: Paved Road
- Sewer: Central
- Windows: Picture, Sliding
Amenities
- Amenities: Basketball, BBQ - Picnic, Beach - Private, Beach Club Available, Bike And Jog Path, Bocce Court, Clubhouse, Community Park, Community Pool, Community Room, Community Spa/Hot tub, Exercise Room, Golf Course, Internet Access, Lap Pool, Pickleball, Private Beach Pavilion, Private Membership, Restaurant, Sauna, Sidewalk, Streetlight, Tennis Court, Underground Utility
- Amenities Additional Fee: 0.00
- Elevator: None
Finance and Tax Information
- Application Fee: 0.00
- Home Owners Association Desc: Mandatory
- Home Owners Association Fee: 0.00
- Mandatory Club Fee Freq: Annually
- Mandatory Club Fee: 6610.00
- Master Home Owners Association Fee Freq: Annually
- Master Home Owners Association Fee: 10194.00
- One Time Mandatory Club Fee: 25000
- One Time Special Assessment Fee: 8750
- Tax Year: 2023
- Total Annual Recurring Fees: 18004
- Transfer Fee: 6000.00
Rental Information
- Min Daysof Lease: 30
Other Features
- Approval: None
- Association Mngmt Phone: 239-254-3040
- Boat Access: None
- Development: MEDITERRA
- Equipment Included: Auto Garage Door, Cooktop - Gas, Dishwasher, Disposal, Dryer, Freezer, Grill - Gas, Microwave, Range, Refrigerator, Refrigerator/Freezer, Security System, Smoke Detector, Wall Oven, Washer, Wine Cooler
- Furnished Desc: Furnished
- Golf Type: Golf Equity
- Interior Features: Bar, Built-In Cabinets, Cable Prewire, Cathedral Ceiling, Exclusions, Foyer, Laundry Tub, Pantry, Smoke Detectors, Tray Ceiling, Volume Ceiling, Walk-In Closet, Wet Bar, Window Coverings, Zero/Corner Door Sliders
- Last Change Type: Price Decrease
- Legal Desc: MEDITERRA PHASE THREE EAST UNIT TWO BLK E LOT 12
- Area Major: NA11 - N/O Immokalee Rd W/O 75
- Mls: Naples
- Parcel Number: 59960214262
- Possession: At Closing
- Restrictions: Architectural, Deeded, No Commercial, No RV
- Section: 12
- Special Assessment: 0.00
- Special Information: Seller Disclosure Available
- The Range: 25
- View: Lake, Water
Owner Information
- Ownership Desc: Single Family
Similar Properties
Nearby Subdivisions
Abbey On The Lake
Antigua
Aqua
Arbor Trace
Arbor Trace A Condo
Ardena
Aruba At Cove Towers
Audubon
Audubon Country Club
Barbados
Barrington Cove
Bequia At Cove Towers
Bermuda Bay
Bermuda Cove
Bermuda Greens
Brendisi
Cabreo
Calabria
Camden Lakes
Caribbean Mobile Home Park
Caribe At Cove Towers
Carlton Lakes
Carrara
Castlewood
Cayman
Cellini
Charleston Square
Clubside
Cocohatchee Club
Cocohatchee Manor
Cocohatchee Villas
Colliers Reserve
Colony At Wiggins Bay
Corsica
Cortile
Country Club Gardens
Courtwood
Cypress Cove
Deer Creek
Delasol
Devon Green
Diamond Lake
Eagle Cove
Eden On The Bay
Edgewater At Carlton Lakes
Fairgrove
Falling Waters North Preserve
Feather Sound
Firenze
Glen Eden
Grande Dominica
Grande Excelsior
Grande Geneva
Grande Phoenician
Grande Reserve
Greenwood
Gulf Harbor
Hacienda Lakes
Haciendas
Harbourside
Horse Creek Estates
Ibis Pointe
Il Cuore
Imperial Gardens
Imperial Golf Estates
Imperial Park Place Villas
Island
Kalea Bay Tower 100
Kalea Bay Tower 200
Kalea Bay Tower 300
La Jolla
Lakeview At Carlton Lakes
Lexington
Lucarno
Manatee Bay
Mango Cay
Manors Of Regal Lake
Marcello
Marina Bay Club
Marina Bay Club Of Naples
Martinique
Mediterra
Metes And Bounds
Milano
Montclair
Montego At Cove Towers
Montego Manor
Monterosso
Naples Cove
Naples Keep
Naples Walk
Nevis At Cove Towers
Northshore Lake Villas
Padova
Palm Crest Villas
Palm River
Palm River Estate
Palm River Estates
Palm River Shores
Palm Royal Apts
Park Place West
Pebble Shores
Pelican Isle
Pinnacle
Pipers Pointe
Porta Vecchio
Positano
Prato Grand Estates
Princeton Place
Quail Crossing
Remington Reserve
Retreat
River Oaks
Sanctuary Point
Sanctuary Pointe
Sandy Pines
Savona At Mediterra
Sawgrass
Secoya Reserve
Seneca
Seven Shores
Spanish Pines
Splinterwood
Spoonbill Cove
St Andrews Manor
Sterling Oaks
Storrington Place
Sunny Trail Heights
Sweetwater Bay
Talis Park
Tavernier
Teramo
The Anchorage
The Enclave Of Distinction
The Preserve
The Strand
Toscana
Tower Pointe At Arbor Trace
Trophy Club
Vanderbilt Villas
Verona
Verona Pointe
Verona Pointe Estates
Viansa
Villages At Emerald Bay
Villalago
Villoresi
Watercourse
Waterside Place
Wedge Wood At The Strand
Wedgefield Villas
Wedgewood Ii
Wedgmont
Westgate At Imperial Golf Esta
Weybridge
Wiggins Bay Villas
Wiggins Lakes And Preserves
Wiggins Pass West
Wildcat Cove
Willoughby Acres
Willow Bend At Sterling Oaks
Willow West



