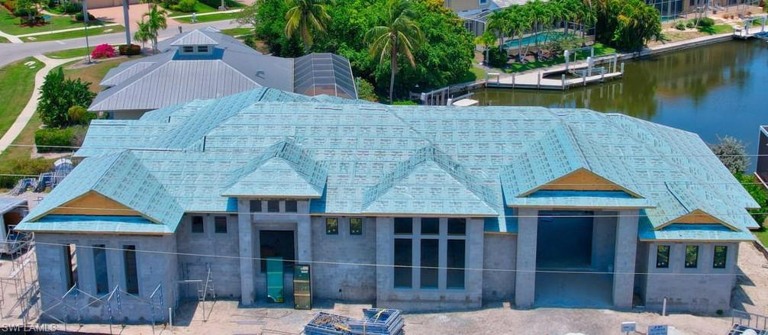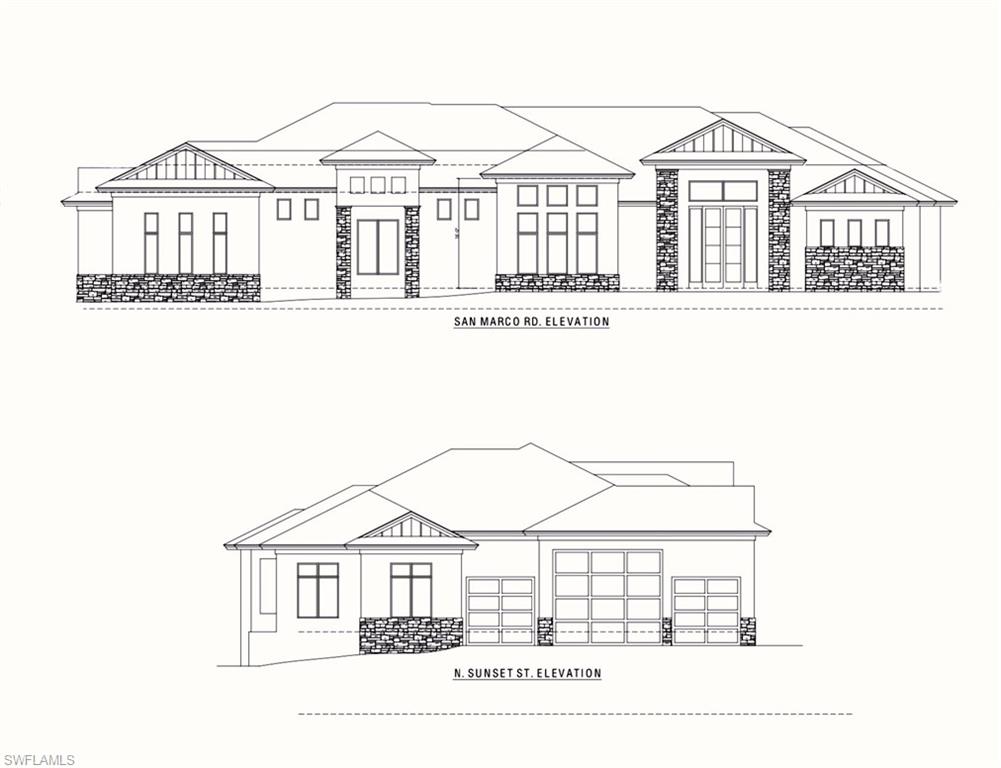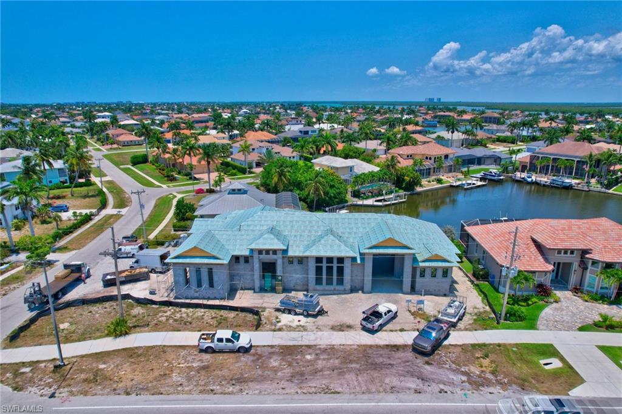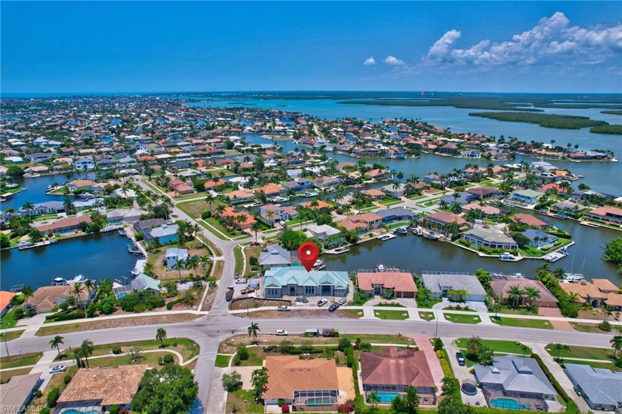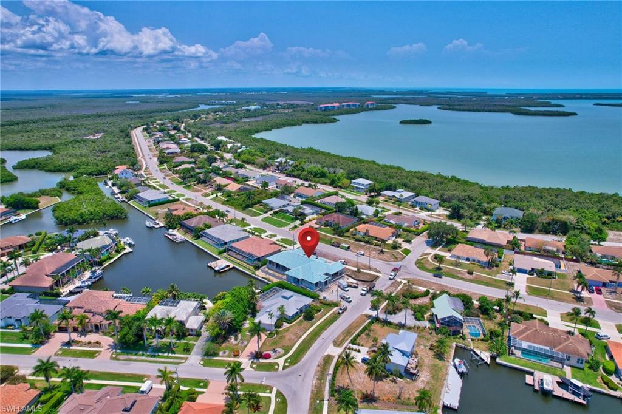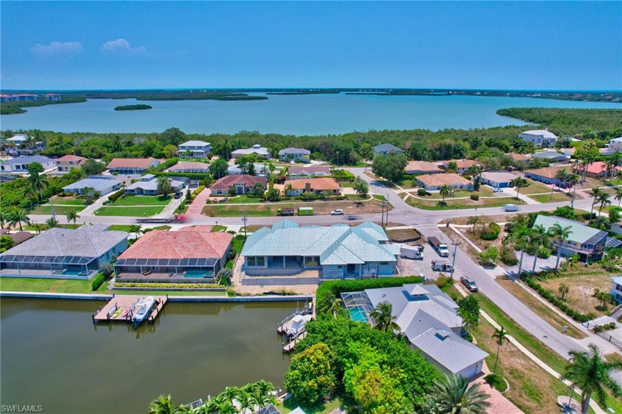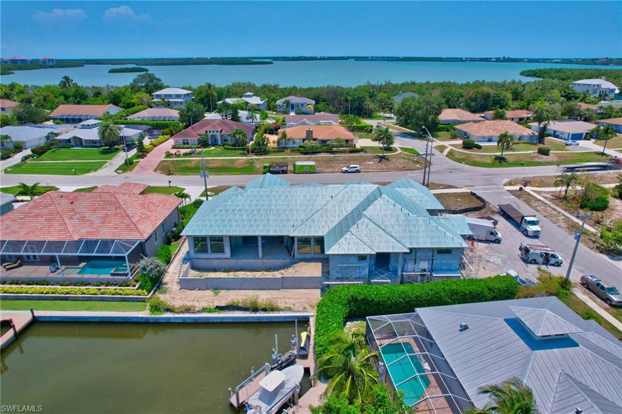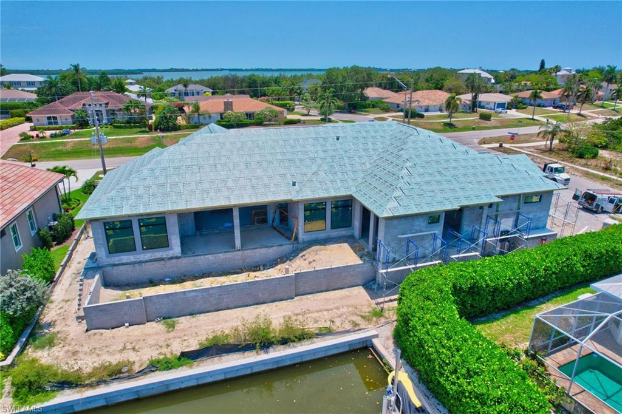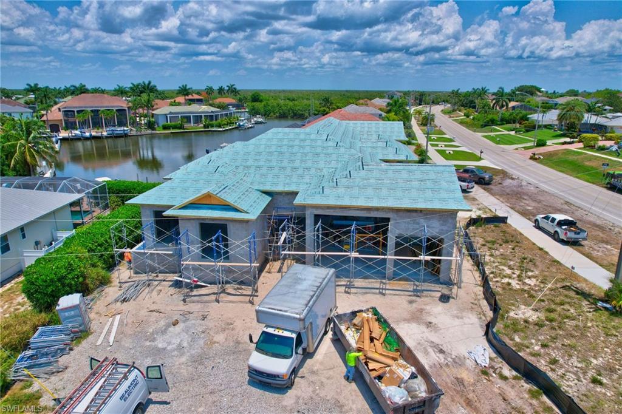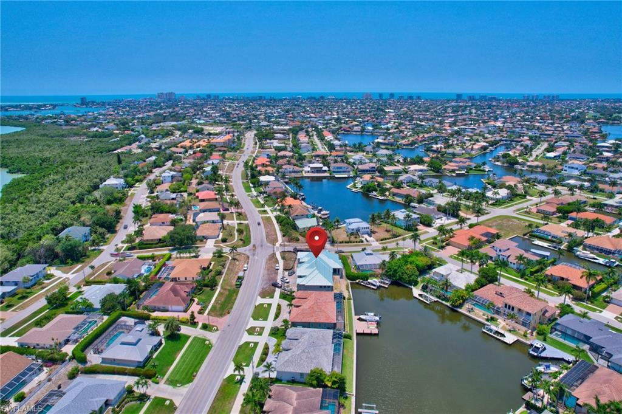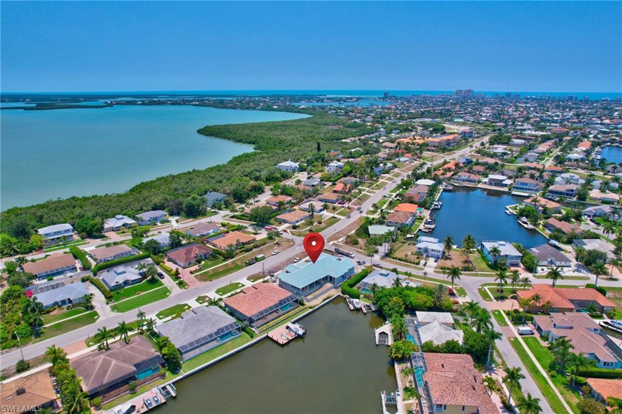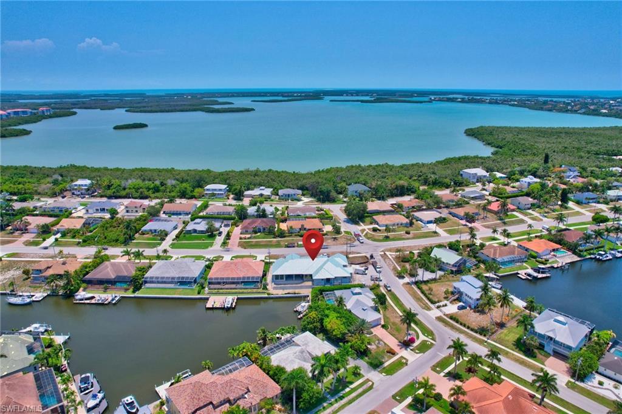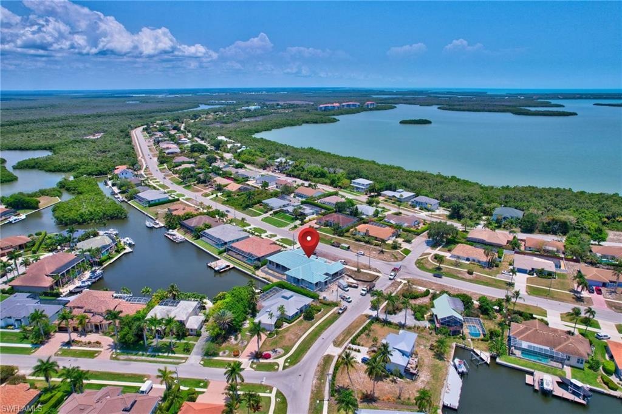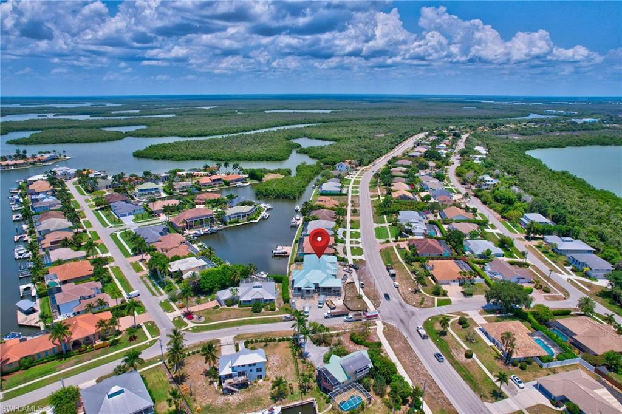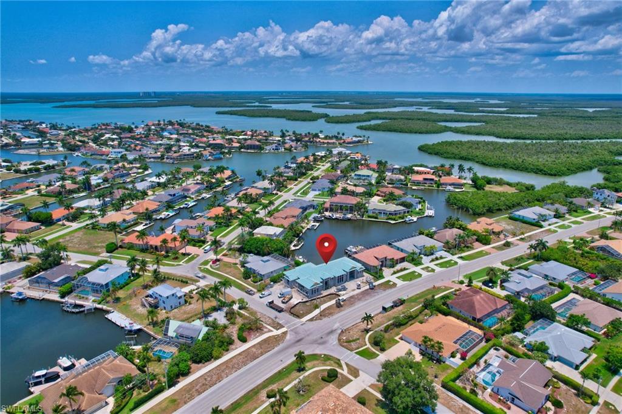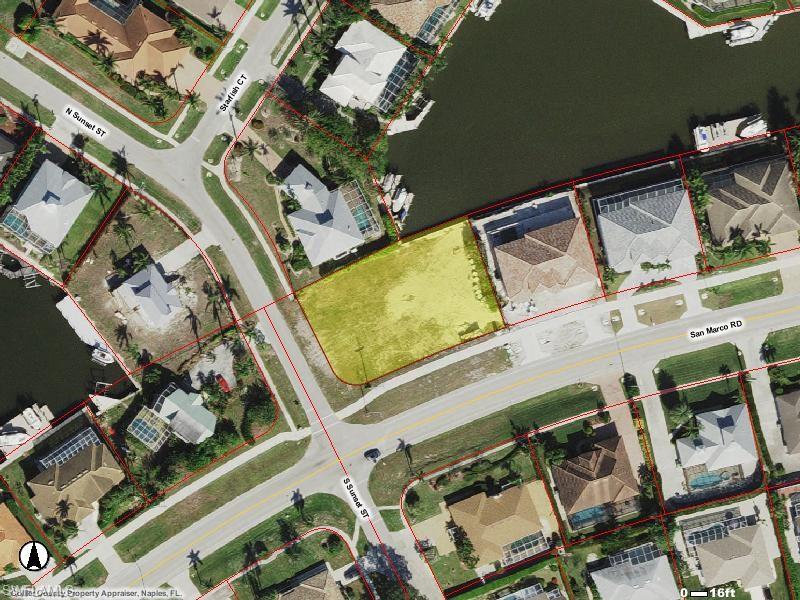1960 San Marco Rd, MARCO ISLAND, FL 34145
Property Photos
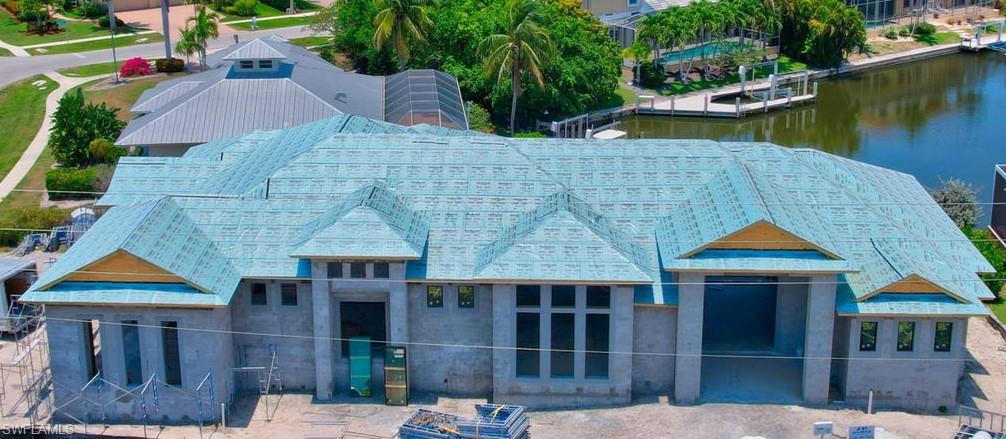
Would you like to sell your home before you purchase this one?
Priced at Only: $6,500,000
For more Information Call:
Address: 1960 San Marco Rd, MARCO ISLAND, FL 34145
Property Location and Similar Properties
- MLS#: 224001092 ( Residential )
- Street Address: 1960 San Marco Rd
- Viewed: 13
- Price: $6,500,000
- Price sqft: $1,405
- Waterfront: Yes
- Wateraccess: Yes
- Waterfront Type: Basin,Bay,Navigable,Seawall
- Year Built: 2024
- Bldg sqft: 4627
- Bedrooms: 5
- Total Baths: 7
- Full Baths: 6
- 1/2 Baths: 1
- Garage / Parking Spaces: 6
- Days On Market: 350
- Additional Information
- Geolocation: 25.9377 / -81.692
- County: COLLIER
- City: MARCO ISLAND
- Zipcode: 34145
- Subdivision: Marco Island
- Building: Marco Island
- Provided by: Premiere Plus Realty Company
- Contact: Debby Christensen
- 239-732-7837

- DMCA Notice
-
DescriptionJP Homes presents the best of the best coastal/contemporary DIRECT ACCESS masterpiece. 5 spacious ensuite bedrooms. 6.5 bathrooms. The master is a luxe oasis w/ every imaginable amenity & HUGE walk in closet RETREATS. 32 foot long great room, separate dining room, separate living/gathering room, oversized laundry room, separate walk in pantry, powder bath, & separate pool bath w/ shower! All on one level, and built above flood level ... yet has no entry steps! True chef's kitchen offering an abundance of cabinetry, countertops and high end appliances ... all laid out for your 'kitcheneering" delight! Extensive tricked out lighting, smart home technology, impact windows & doors, high ceilings w/ coffers & double coffers. Genuine stone flooring. Super insulated for energy efficiency. Pool, cascading spa, sun shelf & zero step beach entry. 1,700 sq ft, 6 car garage can accommodate a 45 foot motorcoach. The oversized direct access lot is ideally situated for very quick on and off the island and, for boating, sits on a large basin w/ big views & very quick out to the river. Be sure to see the attached floor plan. Paradise found. Anticipated completion December 2024!
Payment Calculator
- Principal & Interest -
- Property Tax $
- Home Insurance $
- HOA Fees $
- Monthly -
Features
Bedrooms / Bathrooms
- Additional Rooms: Den - Study, Family Room, Great Room, Guest Bath, Guest Room, Laundry in Residence, Screened Lanai/Porch
- Dining Description: Dining - Family, Eat-in Kitchen, Formal
- Master Bath Description: 2 Masters, Dual Sinks, Multiple Shower Heads, Separate Tub And Shower
Building and Construction
- Construction: Concrete Block, Metal Frame, Piling, Poured Concrete
- Exterior Features: Built In Grill, Deck, Outdoor Kitchen, Sprinkler Auto
- Exterior Finish: Stucco
- Floor Plan Type: Great Room, Split Bedrooms
- Flooring: Marble, Other
- Gulf Access Type: No Bridge(s)/Water Direct
- Kitchen Description: Island, Walk-In Pantry
- Roof: Metal
- Sourceof Measure Living Area: Architectural Plans
- Sourceof Measure Lot Dimensions: Architectural Plans
- Sourceof Measure Total Area: Architectural Plans
- Total Area: 6992
Property Information
- Private Spa Desc: Concrete, Equipment Stays, Heated Electric, Heated Solar, Pool Integrated, Screened
Land Information
- Lot Back: 176
- Lot Description: Corner, Oversize
- Lot Frontage: 156
- Lot Left: 105
- Lot Right: 110
- Subdivision Number: 774300
Garage and Parking
- Garage Desc: Attached
- Garage Spaces: 6.00
- Parking: Circle Drive, Electric Vehicle Charging, RV-Boat
Eco-Communities
- Irrigation: Assessment Paid, Central
- Private Pool Desc: Below Ground, Concrete, Custom Upgrades, Equipment Stays, Heated Electric, Heated Solar, Salt Water System, Screened
- Storm Protection: Impact Resistant Doors, Impact Resistant Windows
- Water: Assessment Paid, Central
Utilities
- Cooling: Air Purifier, Ceiling Fans, Central Electric
- Heat: Central Electric
- Internet Sites: Broker Reciprocity, Homes.com, ListHub, NaplesArea.com, Realtor.com
- Pets: No Approval Needed
- Road: City Maintained
- Sewer: Assessment Paid, Central
- Windows: Impact Resistant
Amenities
- Amenities: See Remarks
- Amenities Additional Fee: 0.00
- Elevator: None
Finance and Tax Information
- Application Fee: 0.00
- Home Owners Association Fee: 0.00
- Mandatory Club Fee: 0.00
- Master Home Owners Association Fee: 0.00
- Tax Year: 2022
- Transfer Fee: 0.00
Other Features
- Approval: None
- Block: 165
- Boat Access: Boat Dock Private, Boat Lift, Dock Purchase
- Development: MARCO ISLAND
- Equipment Included: Central Vacuum, Cooktop - Electric, Dishwasher, Disposal, Dryer, Grill - Other, Home Automation, Ice Maker - Stand Alone, Microwave, Refrigerator/Freezer, Security System, Smoke Detector, Wall Oven, Washer, Wine Cooler
- Furnished Desc: Unfurnished
- Interior Features: Bar, Built-In Cabinets, Cable Prewire, Closet Cabinets, Coffered Ceiling, Custom Mirrors, Foyer, French Doors, Laundry Tub, Pantry, Smoke Detectors, Walk-In Closet, Wet Bar, Window Coverings
- Last Change Type: New Listing
- Legal Desc: MARCO BCH UNIT 5 BLK 165 RE- PLAT OF TRACTS F, G, H & J LOT 27
- Area Major: MI01 - Marco Island
- Mls: Naples
- Parcel Number: 57310400000
- Possession: At Closing
- Restrictions: None
- Special Assessment: 0.00
- Special Information: Building Permit
- The Range: 26
- View: Basin, Bay, Canal, Water
- Views: 13
Owner Information
- Ownership Desc: Single Family
Nearby Subdivisions
Admiralty House
Adriatic
Anglers Cove
Apollo
Aquarius Apts Of Marco Island
Bayside Club
Beach Club Of Marco Island
Beach View
Belize
Boat Club Of Marco Island
Breezy Point
Camelot
Camelot At Marco Beach
Cape Marco
Casa De Marco
Caxambas South Beach Terrace
Caxambas Tower
Chalet Of San Marco
Club Marco
Commodore Club Of Marco
Coquina Gardens
Court Of Palms
Courtyard Towers
Cozumel
Crescent Beach
Dela Park Place
Duchess
Eagle Cay
Eagles Retreat
Emerald Beach Apartments
Essex Of Marco Island
Estates
Estuary I
Estuary Ii
Estuary Of Marco
French Village Of Marco
Grand Bay At Marco Beach
Grandview
Gulf View
Gulfview Apts Of Marco Island
Habitat
Harbour Boat Club
Hideaway Beach
Huron Cove
Island Manor Apts
Islander Cove
Key Marco
Les Falls
Lido Club Marco Condo
Lido Club Of Marco
Madeira
Marbelle Club Of Marco Island
Marco Beach
Marco Beach Ocean Resort
Marco Beach Unit 1
Marco Beach Unit 4
Marco Cat Penthouse
Marco Highlands
Marco Inn Villas
Marco Island
Marco Manor Club
Marco Villa
Marco Vistas
Mariner Apts Marco Island
Mariner's Palm Harbor
Marisol Plaza
Merida
Mirage
Model Village
Monterrey At Cape Marco
Moorings Of Marco
Mutiny
Nautilus
Not Applicable
Old Marco Village
Olde Marco Inn
Olde South View Gardens
Palm Isle
Palm Paradise
Paradise Village At Marco Beac
Pier 81 Condominium
Pinehurst At Marco Beach
Plantation
Prince
Princess Del Mar
Provence Of Marco
Riverside Club
Roman Plaza
Royal Marco Point
Royal Seafarer
San Marco Villas
Sand Dollar Villas
Sand Star Villas
Sandcastle At Marco Beach
Sandpiper At Marco Beach
Sands Of Marco
Sea Winds Of Marco
Seabreeze
Seabreeze Apts
Seabreeze Condo
Seabreeze South
Seabreeze West
Shipps Landing
Smokehouse Bay Club
Smokehouse Harbour
Somerset Of Marco Island
South Seas
South Seas Club Condo
Southwinds Apts Of Marco Islan
Stevens Landing
Summit House Of Marco
Sunrise Bay Condo
Sunset House
Surfwalk
Sussex On The Bay
Swallows Of San Marco
Tampico
Tigertail
Town House Square
Tradewinds
Tradewinds Apts Of Marco Islan
Tropical Isle
Vantage Point
Veracruz
Villa Del Mar
Village At Smokehouse Bay
Villas At Waterside
Ville De Marco
Vintage Bay
Vista Del Sol
Waters Edge At Marco Beach
Waters Edge Condo
Waterway Cove
Waterway Pointe
Westview On The Bay
Wexford Place



