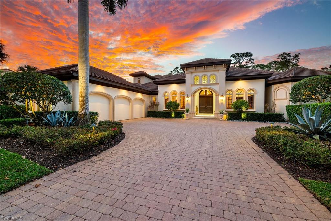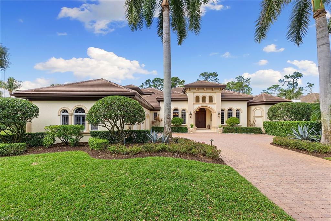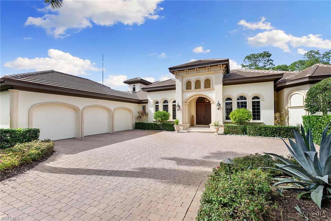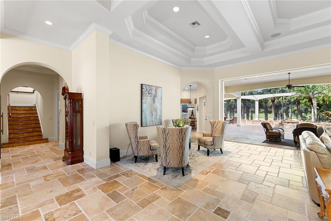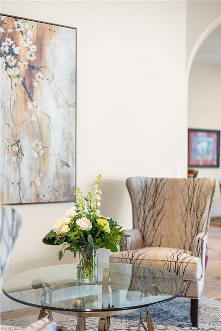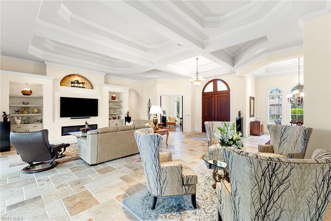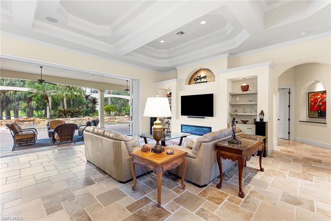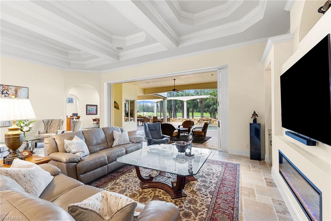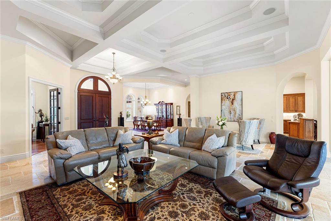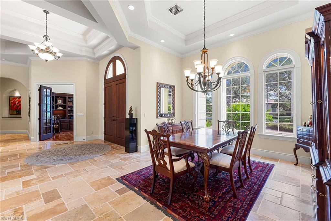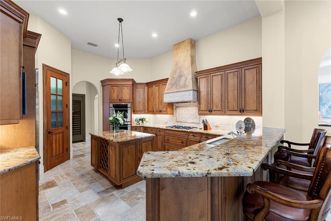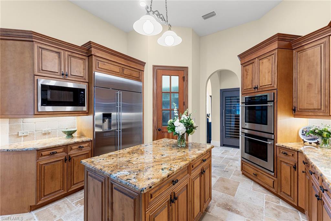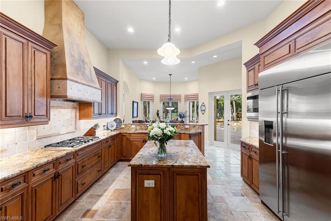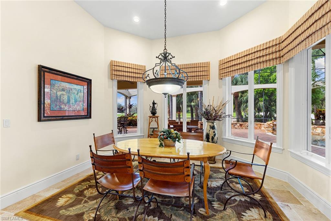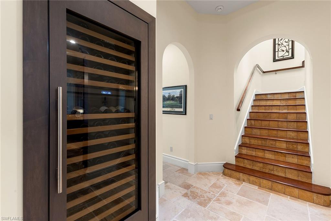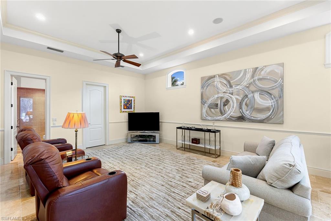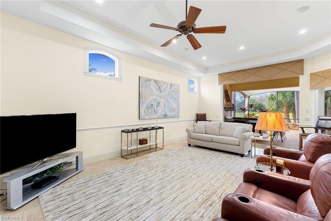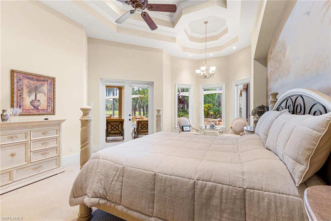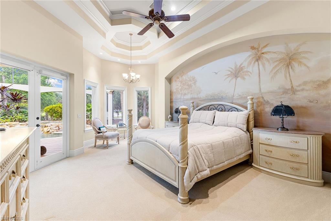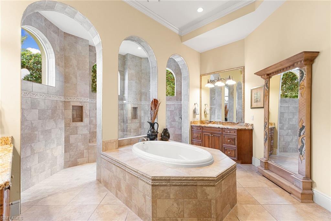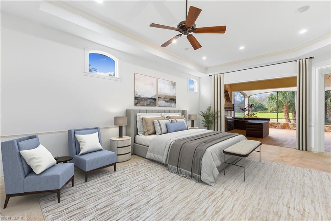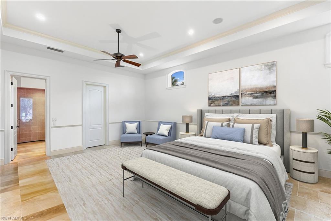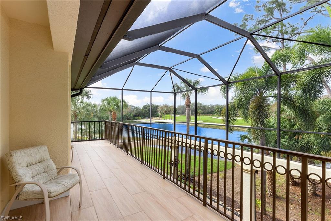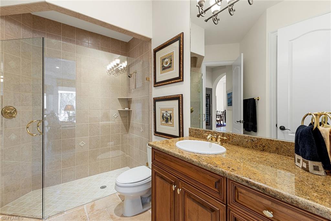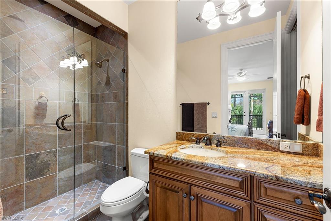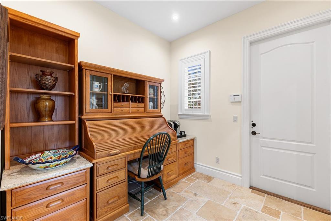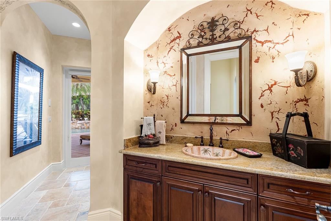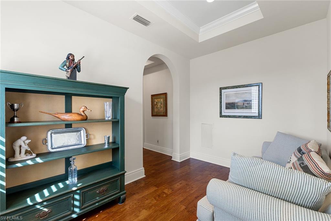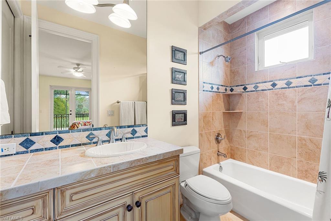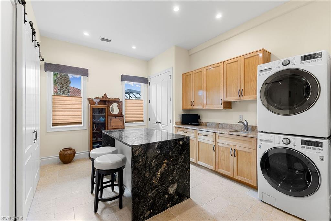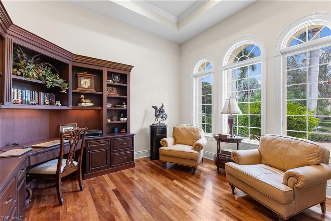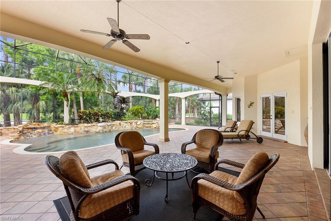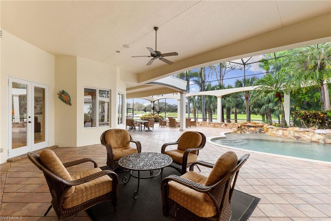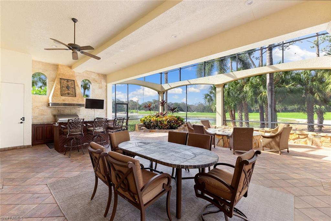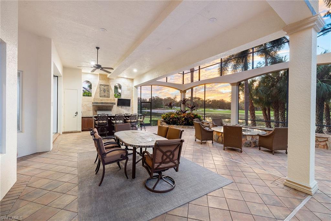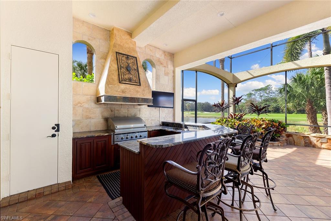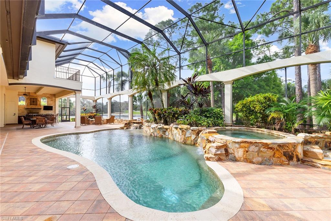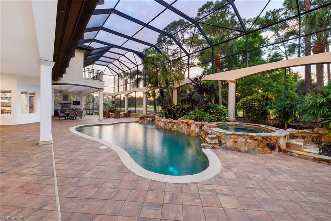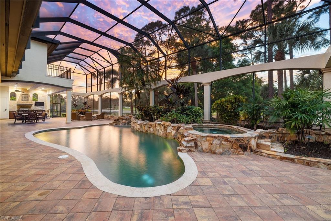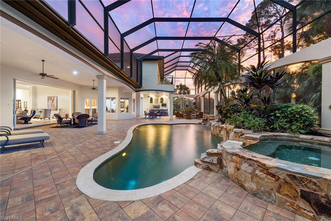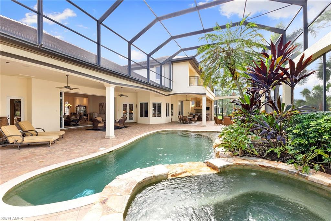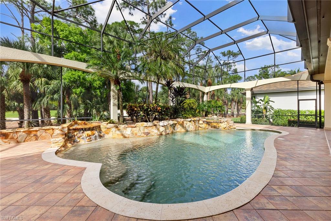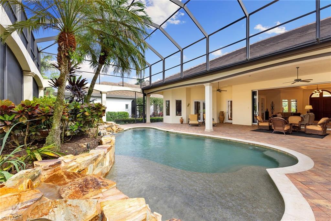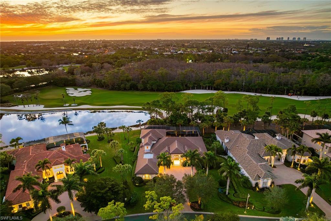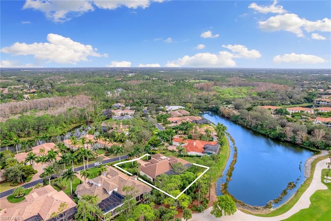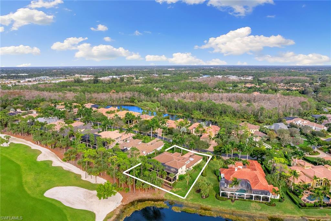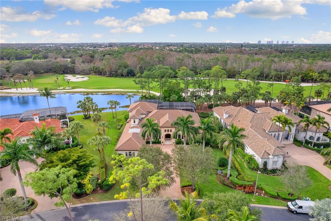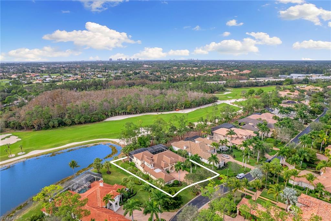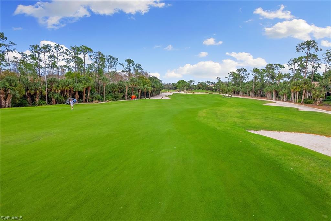29130 Marcello Way, NAPLES, FL 34110
Property Photos
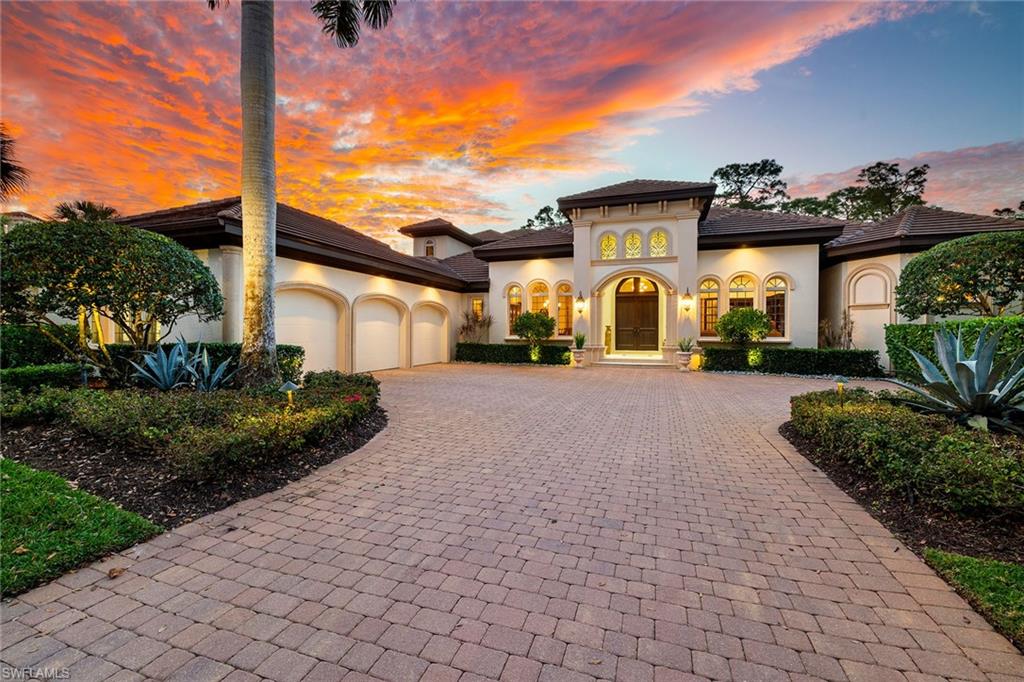
Would you like to sell your home before you purchase this one?
Priced at Only: $3,995,000
For more Information Call:
Address: 29130 Marcello Way, NAPLES, FL 34110
Property Location and Similar Properties
- MLS#: 223094788 ( Residential )
- Street Address: 29130 Marcello Way
- Viewed: 7
- Price: $3,995,000
- Price sqft: $777
- Waterfront: No
- Waterfront Type: None
- Year Built: 2006
- Bldg sqft: 5144
- Bedrooms: 4
- Total Baths: 5
- Full Baths: 4
- 1/2 Baths: 1
- Garage / Parking Spaces: 3
- Days On Market: 329
- Additional Information
- County: COLLIER
- City: NAPLES
- Zipcode: 34110
- Subdivision: Mediterra
- Building: Marcello
- Provided by: Premier Sotheby's Int'l Realty
- Contact: Amy Nease
- 239-948-4000

- DMCA Notice
-
DescriptionImmediate Golf Membership Available! Situated on the 10th fairway of Mediterra's North course, imagine waking up every morning to sweeping views of the water and golf course. This spacious home boasts an open design with pocketing sliders, creating a seamless connection to the expansive outdoor living spaces. Outside is where you will be whether grilling out at the outdoor kitchen, taking a dip in the rock adorned pool or spa, or enjoying the unparalleled sunsets at the built in fire pit. One of the standout features of this home is its flexible layout. Along with the 3 bedrooms, there's also a spacious family room that is perfect for a sports gathering or can easily be converted into an oversized guest suite if you are in need of a fourth bedroom (virtual photos shown). Details include a coffered ceiling, stone floors throughout, an electric fireplace and more. Enjoy peace of mind with this home's 2020 roof, impact windows and doors, a whole house generator as well as an air conditioned garage. Located in the award winning community of Mediterra featuring two Tom Fazio championship golf courses, pickleball, tennis, state of the art fitness and a private beach club. Enjoy your toes in the sand and golden sunsets at Mediterra's fully renovated private Beach Club, situated along the Gulf of Mexico! Imagine arriving to have your car valet parked and and lounge chairs and umbrellas waiting for your arrival or set up upon your request. With 10,000 square feet of space, the upper level offers indoor and al fresco dining, a full bar, swimming pool along with lockers and dressing areas for changing. Spend the day and enjoy dinner while watching the sun set in the distance.
Payment Calculator
- Principal & Interest -
- Property Tax $
- Home Insurance $
- HOA Fees $
- Monthly -
Features
Bedrooms / Bathrooms
- Additional Rooms: Balcony, Den - Study, Great Room, Guest Bath, Guest Room, Laundry in Residence, Screened Balcony
- Dining Description: Breakfast Room, Dining - Living, Eat-in Kitchen, Other
- Master Bath Description: Dual Sinks, Multiple Shower Heads, Separate Tub And Shower
Building and Construction
- Construction: Concrete Block
- Exterior Features: Built-In Gas Fire Pit, Grill, Outdoor Kitchen, Sprinkler Auto
- Exterior Finish: Stucco
- Floor Plan Type: Split Bedrooms, 2 Story
- Flooring: Carpet, Marble, Tile, Wood
- Kitchen Description: Gas Available, Island, Walk-In Pantry
- Roof: Tile
- Sourceof Measure Living Area: Property Appraiser Office
- Sourceof Measure Lot Dimensions: Floor Plan Service
- Sourceof Measure Total Area: Floor Plan Service
- Total Area: 9936
Property Information
- Private Spa Desc: Below Ground, Heated Gas, Pool Integrated, Screened, Self Cleaning
Land Information
- Lot Description: Regular
- Subdivision Number: B4
Garage and Parking
- Garage Desc: Attached
- Garage Spaces: 3.00
- Parking: Driveway Paved
Eco-Communities
- Irrigation: Reclaimed
- Private Pool Desc: Below Ground, Custom Upgrades, Equipment Stays, Heated Gas, Pool Bath, Screened
- Storm Protection: Impact Resistant Doors, Impact Resistant Windows
- Water: Central
Utilities
- Cooling: Ceiling Fans, Central Electric
- Gas Description: Natural
- Heat: Central Electric, Zoned
- Internet Sites: Broker Reciprocity, Homes.com, ListHub, NaplesArea.com, Realtor.com
- Pets: No Approval Needed
- Road: Private Road
- Sewer: Central
- Windows: Impact Resistant
Amenities
- Amenities: Basketball, BBQ - Picnic, Beach Club Available, Bike And Jog Path, Bocce Court, Business Center, Clubhouse, Community Park, Community Pool, Community Spa/Hot tub, Exercise Room, Fitness Center Attended, Golf Course, Internet Access, Pickleball, Play Area, Private Beach Pavilion, Private Membership, Putting Green, Restaurant, Sauna, Sidewalk, Streetlight, Tennis Court, Underground Utility, Volleyball
- Amenities Additional Fee: 0.00
- Elevator: None
Finance and Tax Information
- Application Fee: 0.00
- Home Owners Association Desc: Mandatory
- Home Owners Association Fee: 0.00
- Mandatory Club Fee: 0.00
- Master Home Owners Association Fee Freq: Annually
- Master Home Owners Association Fee: 10216.00
- One Time Mandatory Club Fee: 25000
- One Time Othe Fee: 8750
- Tax Year: 2023
- Total Annual Recurring Fees: 18026
- Transfer Fee: 6000.00
Rental Information
- Min Daysof Lease: 30
Other Features
- Approval: None
- Association Mngmt Phone: 239-254-3040
- Block: 700
- Boat Access: None
- Development: MEDITERRA
- Equipment Included: Auto Garage Door, Central Vacuum, Cooktop - Gas, Dishwasher, Disposal, Double Oven, Dryer, Generator, Grill - Gas, Microwave, Refrigerator/Freezer, Security System, Smoke Detector, Tankless Water Heater, Walk-In Cooler, Wall Oven, Washer, Water Treatment Owned
- Furnished Desc: Unfurnished
- Golf Type: Golf Equity
- Interior Features: Cable Prewire, Closet Cabinets, Coffered Ceiling, Foyer, Pantry, Smoke Detectors, Tray Ceiling, Volume Ceiling, Walk-In Closet, Wet Bar, Window Coverings
- Last Change Type: Extended
- Legal Desc: MEDITERRA PARCEL 114 PB 69 PGS 90-92 LOT 26
- Area Major: NA11 - N/O Immokalee Rd W/O 75
- Mls: Naples
- Parcel Number: 02-48-25-B4-00700.0260
- Possession: At Closing
- Restrictions: Architectural, Deeded, No Commercial, No RV
- Special Assessment: 0.00
- Special Information: Disclosures, Seller Disclosure Available
- The Range: 25
- View: Golf Course, Lake, Landscaped Area
- Zoning Code: RPD
Owner Information
- Ownership Desc: Single Family
Nearby Subdivisions
Abbey On The Lake
Antigua
Aqua
Arbor Trace
Arbor Trace A Condo
Ardena
Aruba At Cove Towers
Audubon
Audubon Country Club
Barbados
Barrington Cove
Bequia At Cove Towers
Bermuda Bay
Bermuda Cove
Bermuda Greens
Brendisi
Cabreo
Calabria
Camden Lakes
Caribbean Mobile Home Park
Caribe At Cove Towers
Carlton Lakes
Carrara
Castlewood
Cayman
Cellini
Charleston Square
Clubside
Cocohatchee Club
Cocohatchee Manor
Cocohatchee Villas
Colliers Reserve
Colony At Wiggins Bay
Corsica
Cortile
Country Club Gardens
Courtwood
Cypress Cove
Deer Creek
Delasol
Devon Green
Diamond Lake
Eagle Cove
Eden On The Bay
Edgewater At Carlton Lakes
Fairgrove
Falling Waters North Preserve
Feather Sound
Firenze
Glen Eden
Grande Dominica
Grande Excelsior
Grande Geneva
Grande Phoenician
Grande Reserve
Greenwood
Gulf Harbor
Hacienda Lakes
Haciendas
Harbourside
Horse Creek Estates
Ibis Pointe
Il Cuore
Imperial Gardens
Imperial Golf Estates
Imperial Park Place Villas
Island
Kalea Bay Tower 100
Kalea Bay Tower 200
Kalea Bay Tower 300
La Jolla
Lakeview At Carlton Lakes
Lexington
Lucarno
Manatee Bay
Mango Cay
Manors Of Regal Lake
Marcello
Marina Bay Club
Marina Bay Club Of Naples
Martinique
Mediterra
Metes And Bounds
Milano
Montclair
Montego At Cove Towers
Montego Manor
Monterosso
Naples Cove
Naples Keep
Naples Walk
Nevis At Cove Towers
Northshore Lake Villas
Padova
Palm Crest Villas
Palm River
Palm River Estate
Palm River Estates
Palm River Shores
Palm Royal Apts
Park Place West
Pebble Shores
Pelican Isle
Pinnacle
Pipers Pointe
Porta Vecchio
Positano
Prato Grand Estates
Princeton Place
Quail Crossing
Remington Reserve
Retreat
River Oaks
Sanctuary Point
Sanctuary Pointe
Sandy Pines
Savona At Mediterra
Sawgrass
Secoya Reserve
Seneca
Seven Shores
Spanish Pines
Splinterwood
Spoonbill Cove
St Andrews Manor
Sterling Oaks
Storrington Place
Sunny Trail Heights
Sweetwater Bay
Talis Park
Tavernier
Teramo
The Anchorage
The Enclave Of Distinction
The Preserve
The Strand
Toscana
Tower Pointe At Arbor Trace
Trophy Club
Vanderbilt Villas
Verona
Verona Pointe
Verona Pointe Estates
Viansa
Villages At Emerald Bay
Villalago
Villoresi
Watercourse
Waterside Place
Wedge Wood At The Strand
Wedgefield Villas
Wedgewood Ii
Wedgmont
Westgate At Imperial Golf Esta
Weybridge
Wiggins Bay Villas
Wiggins Lakes And Preserves
Wiggins Pass West
Wildcat Cove
Willoughby Acres
Willow Bend At Sterling Oaks
Willow West



