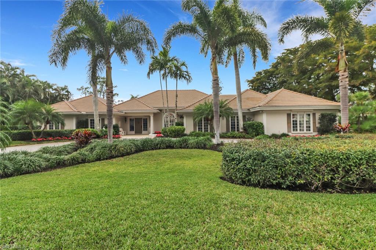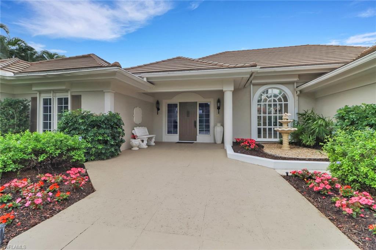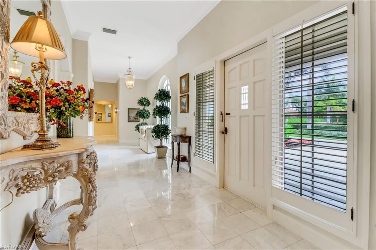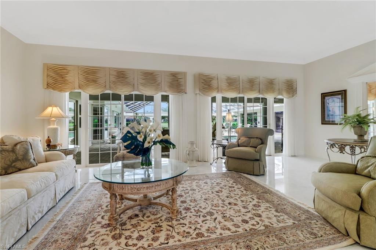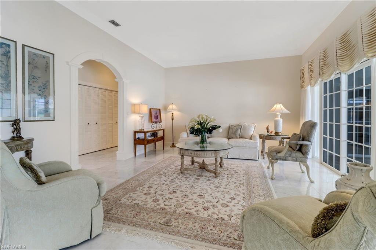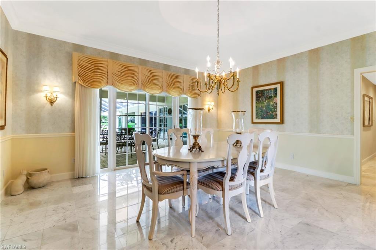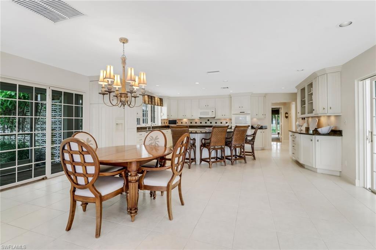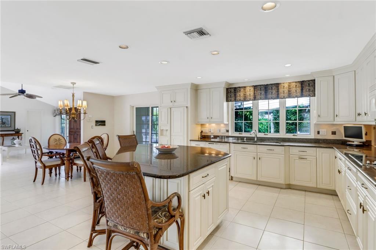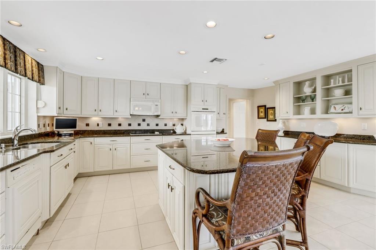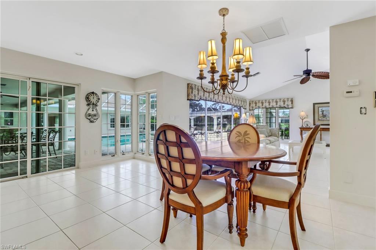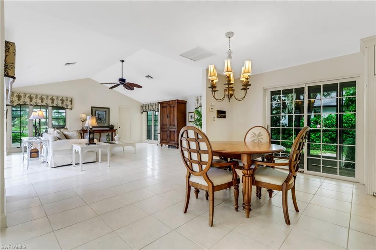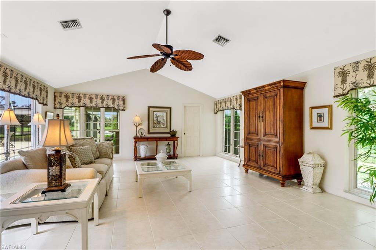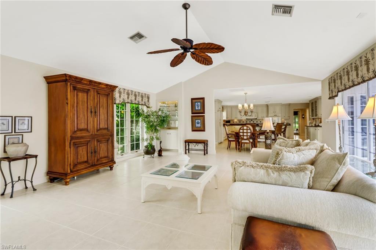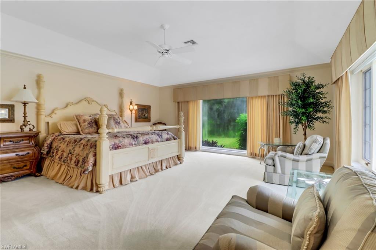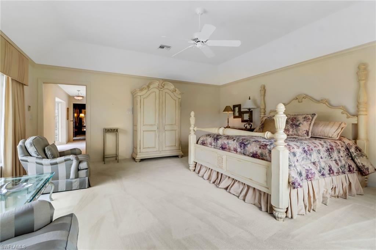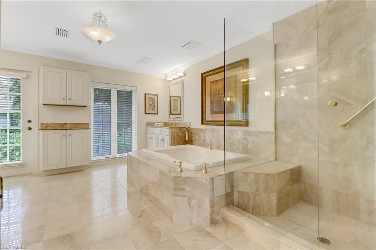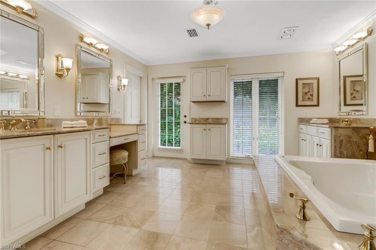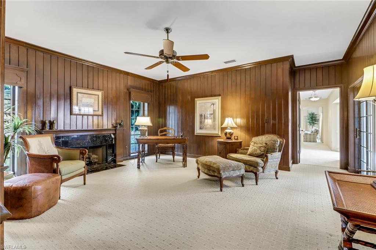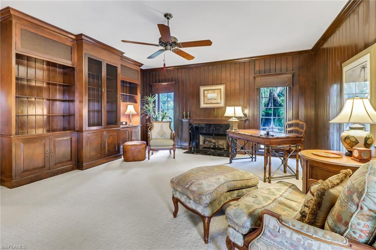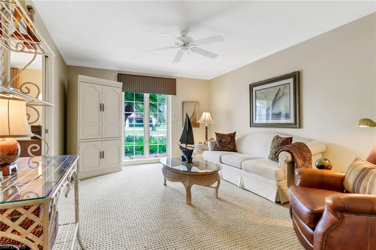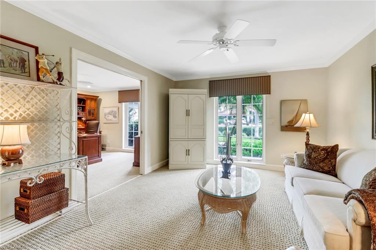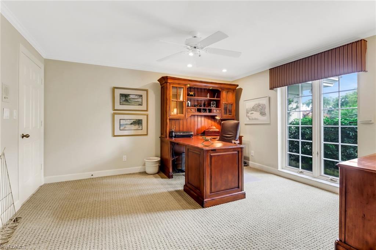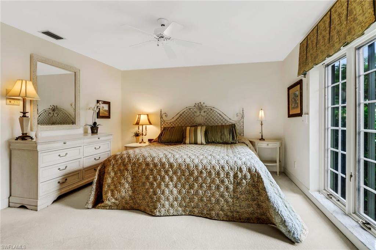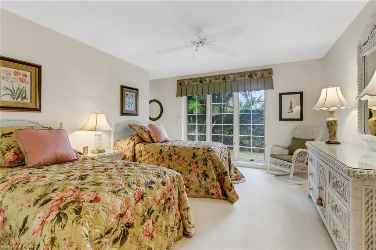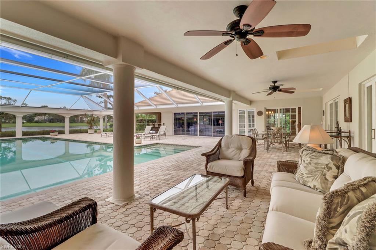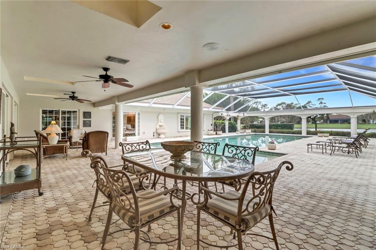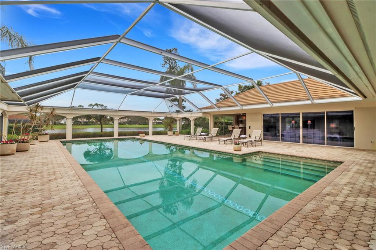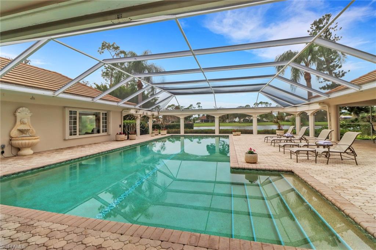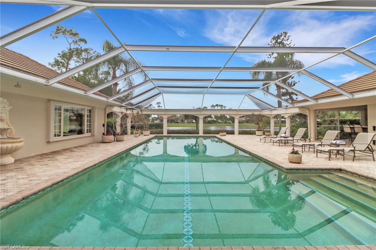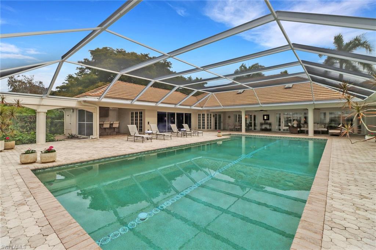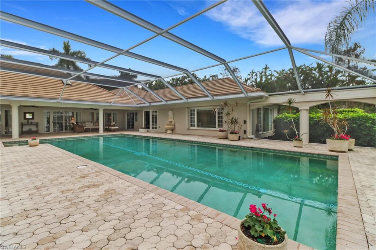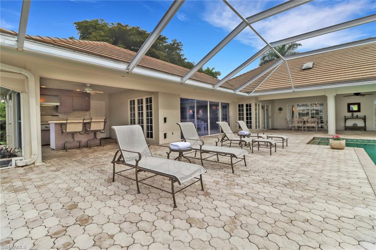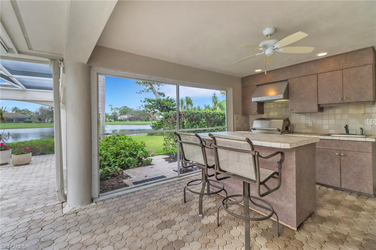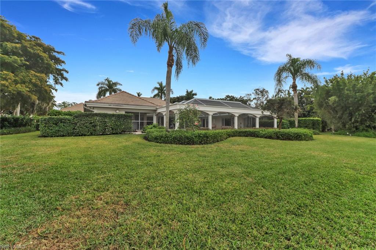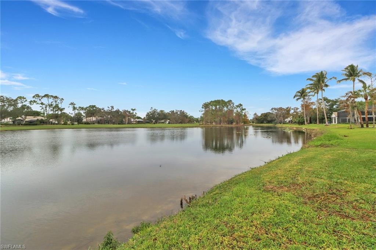12857 Coco Plum Ln, NAPLES, FL 34119
Property Photos

Would you like to sell your home before you purchase this one?
Priced at Only: $2,288,000
For more Information Call:
Address: 12857 Coco Plum Ln, NAPLES, FL 34119
Property Location and Similar Properties
- MLS#: 223083948 ( Residential )
- Street Address: 12857 Coco Plum Ln
- Viewed: 5
- Price: $2,288,000
- Price sqft: $464
- Waterfront: Yes
- Wateraccess: Yes
- Waterfront Type: Lake
- Year Built: 1985
- Bldg sqft: 4932
- Bedrooms: 4
- Total Baths: 6
- Full Baths: 5
- 1/2 Baths: 1
- Garage / Parking Spaces: 3
- Days On Market: 251
- Additional Information
- Geolocation: 26.2897 / -81.7276
- County: COLLIER
- City: NAPLES
- Zipcode: 34119
- Subdivision: Quail Creek
- Building: Quail Creek
- Middle School: NORTH NAPLES
- High School: AUBREY ROGERS
- Provided by: McQuaid & Company LLC
- Contact: Tiffany McQuaid
- 239-300-4880

- DMCA Notice
-
DescriptionA TRUE Gem! As you approach this residence, you'll be captivated by its charming curb appeal, with meticulously landscaped gardens and a welcoming entrance that sets the tone for what lies within. Step inside, and you'll discover a meticulously designed interior that exudes elegance and sophistication. The living spaces are bathed in natural light, creating a warm and inviting atmosphere. With an open floor plan, this home is perfect for both entertaining and everyday living. The attention to detail is evident throughout, from the crown molding to the custom built ins and tasteful finishes. A special bonus is a full guest retreat complete with additional living quarters that could be private or inclusive. One of the standout features is the expansive lanai, which offers breathtaking views of the golf course and tranquil water vistas. Imagine sipping your morning coffee or hosting evening gatherings in this idyllic outdoor oasis or to just simply bask in the incredibly peaceful setting. This charming, detail rich, and scenic oasis on Coco Plum Lane could be your forever home in the simply unique community of Quail Creek.
Payment Calculator
- Principal & Interest -
- Property Tax $
- Home Insurance $
- HOA Fees $
- Monthly -
Features
Bedrooms / Bathrooms
- Additional Rooms: Den - Study, Family Room, Guest Bath, Guest Room, Home Office, Laundry in Residence, Screened Lanai/Porch
- Dining Description: Breakfast Bar, Dining - Family, Formal
- Master Bath Description: Dual Sinks, Jetted Tub, Separate Tub And Shower
Building and Construction
- Construction: Wood Frame
- Exterior Features: Deck, Outdoor Kitchen, Sprinkler Auto
- Exterior Finish: Stucco
- Floor Plan Type: Other
- Flooring: Carpet, Marble, Tile
- Kitchen Description: Island, Walk-In Pantry
- Roof: Tile
- Sourceof Measure Living Area: Property Appraiser Office
- Sourceof Measure Lot Dimensions: Property Appraiser Office
- Sourceof Measure Total Area: Property Appraiser Office
- Total Area: 5672
Land Information
- Lot Back: 147
- Lot Description: Golf Course, Oversize
- Lot Frontage: 176
- Lot Left: 195
- Lot Right: 195
- Subdivision Number: 575500
School Information
- Elementary School: VETERANS MEMORIAL ELEMENTARY
- High School: AUBREY ROGERS HIGH SCHOOL
- Middle School: NORTH NAPLES MIDDLE SCHOOL
Garage and Parking
- Garage Desc: Attached
- Garage Spaces: 3.00
- Parking: Circle Drive
Eco-Communities
- Irrigation: Well
- Private Pool Desc: Below Ground, Concrete, Equipment Stays, Screened
- Storm Protection: None
- Water: Central
Utilities
- Cooling: Central Electric
- Heat: Central Electric
- Internet Sites: Broker Reciprocity, Homes.com, ListHub, NaplesArea.com, Realtor.com
- Pets: No Approval Needed
- Road: County Maintained, Paved Road
- Sewer: Central
- Windows: Arched, Casement, Sliding
Amenities
- Amenities: Bocce Court, Clubhouse, Fitness Center Attended, Full Service Spa, Golf Course, Internet Access, Pickleball, Private Membership, Putting Green, Restaurant, See Remarks, Streetlight, Tennis Court, Underground Utility
- Amenities Additional Fee: 0.00
- Elevator: None
Finance and Tax Information
- Application Fee: 0.00
- Home Owners Association Desc: Mandatory
- Home Owners Association Fee Freq: Quarterly
- Home Owners Association Fee: 1373.00
- Mandatory Club Fee: 0.00
- Master Home Owners Association Fee: 0.00
- Tax Year: 2022
- Total Annual Recurring Fees: 5492
- Transfer Fee: 0.00
Rental Information
- Min Daysof Lease: 180
Other Features
- Approval: None
- Association Mngmt Phone: 239-594-6966
- Boat Access: None
- Development: QUAIL CREEK
- Equipment Included: Auto Garage Door, Cooktop - Electric, Dishwasher, Disposal, Double Oven, Dryer, Microwave, Refrigerator/Icemaker, Self Cleaning Oven, Smoke Detector, Washer
- Furnished Desc: Unfurnished
- Golf Type: Golf Non Equity
- Interior Features: Built-In Cabinets, Cable Prewire, Closet Cabinets, Custom Mirrors, Fireplace, Foyer, Internet Available, Laundry Tub, Pantry, Smoke Detectors, Tray Ceiling, Walk-In Closet, Wet Bar, Window Coverings
- Last Change Type: Extended
- Legal Desc: QUAIL CREEK UNIT 2 BLK X LOT 19
- Area Major: NA21 - N/O Immokalee Rd E/O 75
- Mls: Naples
- Parcel Number: 68643920000
- Possession: At Closing
- Restrictions: Architectural, Deeded, No RV
- Section: 17
- Special Assessment: 0.00
- Special Information: Deed Restrictions
- The Range: 26
- View: Golf Course, Lake
Owner Information
- Ownership Desc: Single Family
Similar Properties
Nearby Subdivisions
Acreage Header
Arbor Glen
Avellino Isles
Bellerive
Bimini Bay
Black Bear Ridge
Cayman
Chardonnay
Clubside Reserve
Colonial Links
Concord
Crestview Condominium At Herit
Crestview Villas
Crystal Lake Rv Resort
Cypress Trace
Cypress Woods Golf + Country C
Cypress Woods Golf And Country
Da Vinci Estates
Esplanade
Fairway Preserve
Fountainhead
Glen Lake Estates
Golden Gate Estates
Hammock Isles
Heritage Greens
Huntington Lakes
Ibis Cove
Indigo Lakes
Indigo Preserve
Island Walk
Jasmine Lakes
Key Royal Condominiums
Lalique
Lantana At Olde Cypress
Laurel Greens
Laurel Lakes
Leeward Bay
Logan Woods
Longshore Lake
Meadowood
Napa Ridge
Neptune Bay
Oakes Estates
Olde Cypress
Palazzo At Naples
Palo Verde
Pebblebrooke Lakes
Quail Creek
Quail Creek Village
Quail West
Raffia Preserve
Regency Reserve
Riverstone
San Miguel
Santorini Villas
Saturnia Lakes
Saturnia Lakes 1
Silver Oaks
Sonoma Oaks
Stonecreek
Stonecreek Two
Summit Place
Terracina
Terramar
The Cove
The Meadows
Tra Vigne
Tuscany
Vanderbilt Place
Vanderbilt Reserve
Venezia Grande Estates
Villa Verona
Villa Vistana
Vineyards
Vintage Reserve
Vista Pointe
Windward Bay



