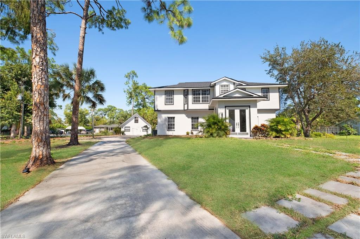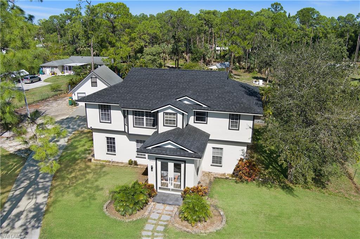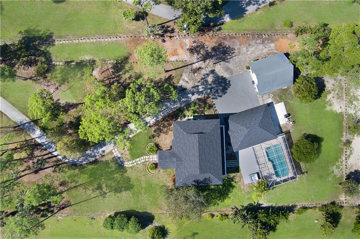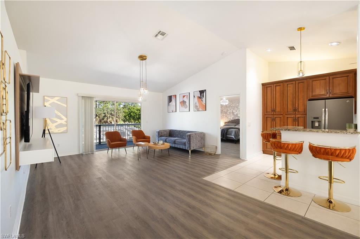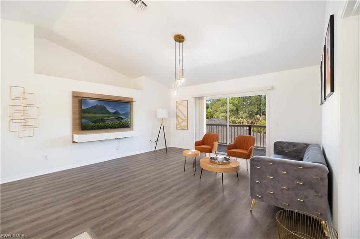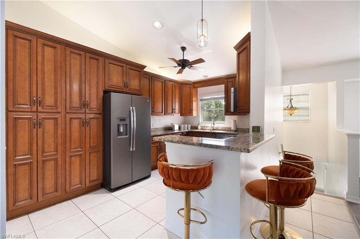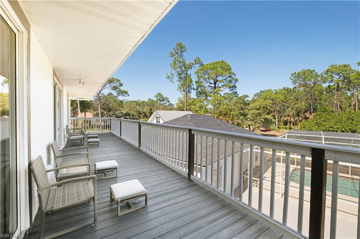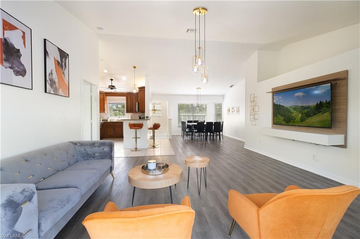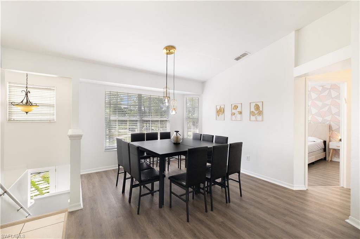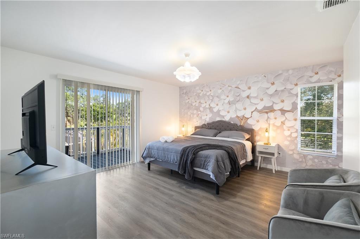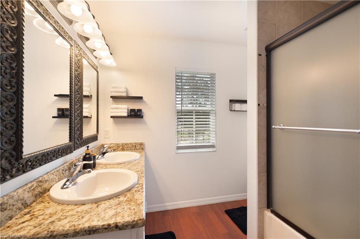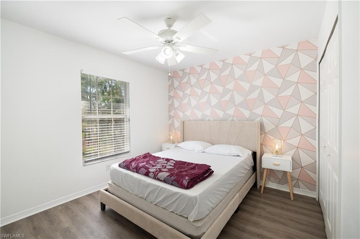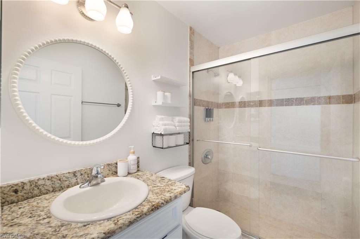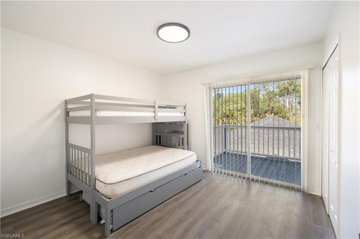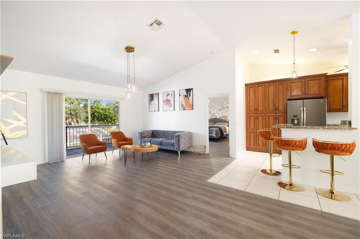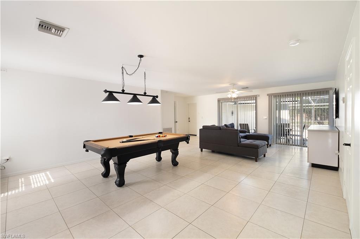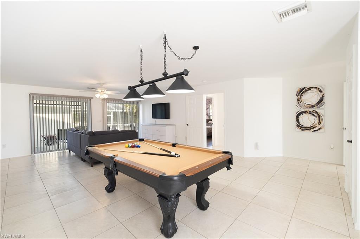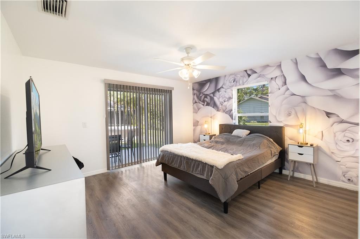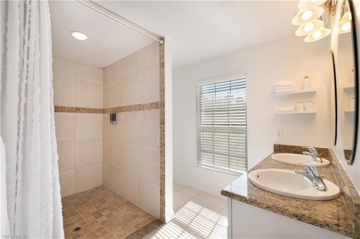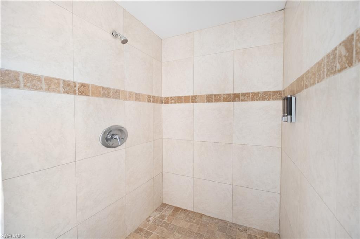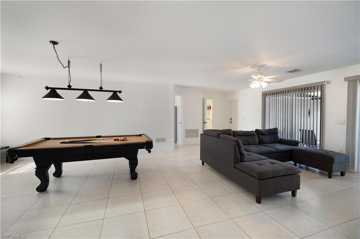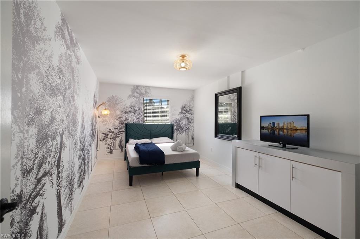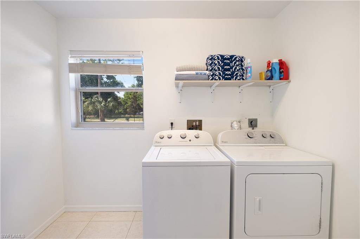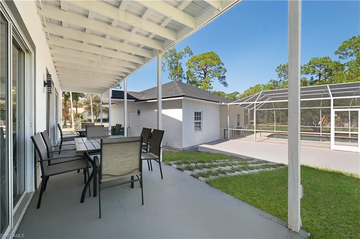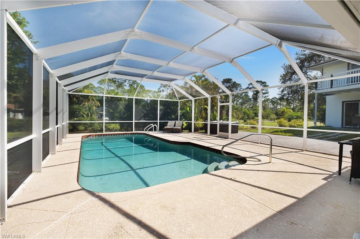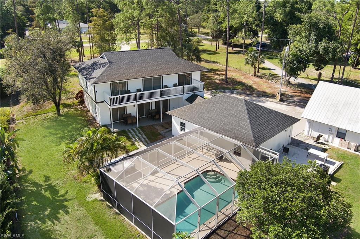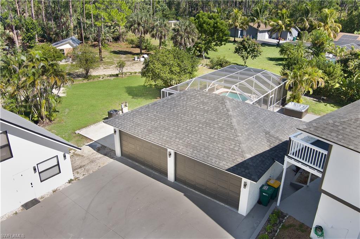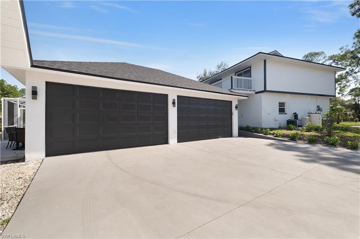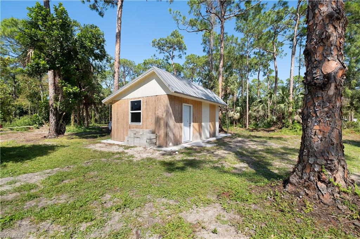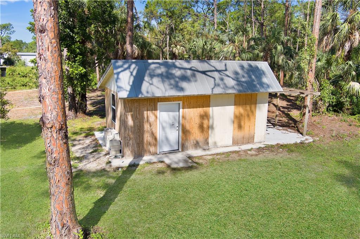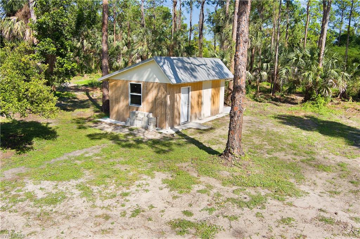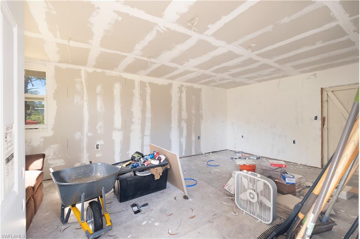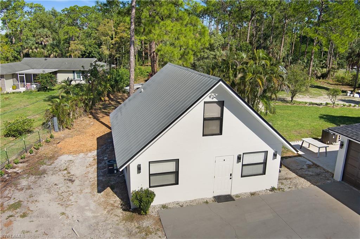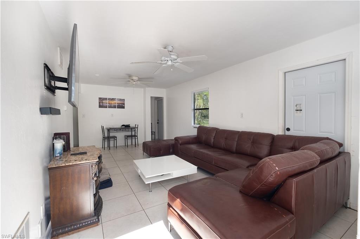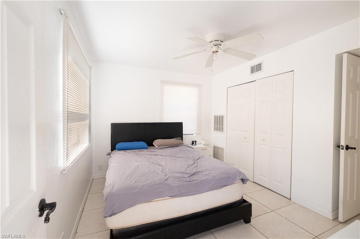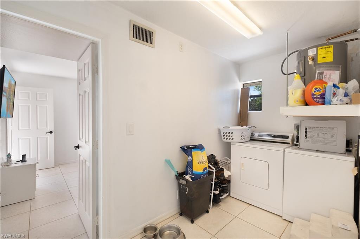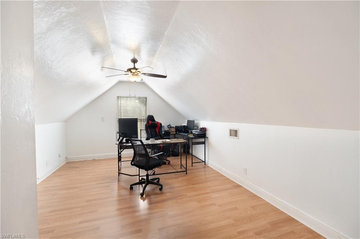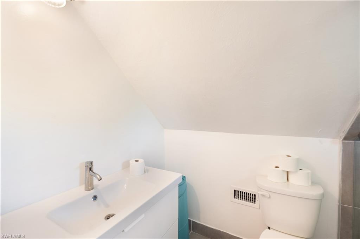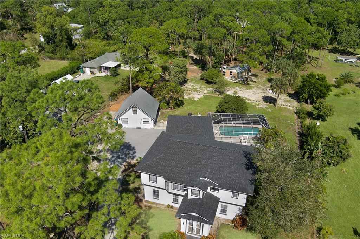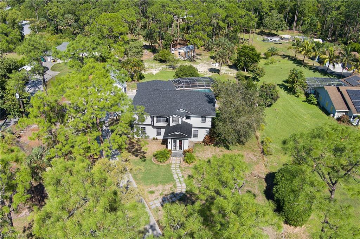6025 Sea Grass Ln, NAPLES, FL 34116
Property Photos
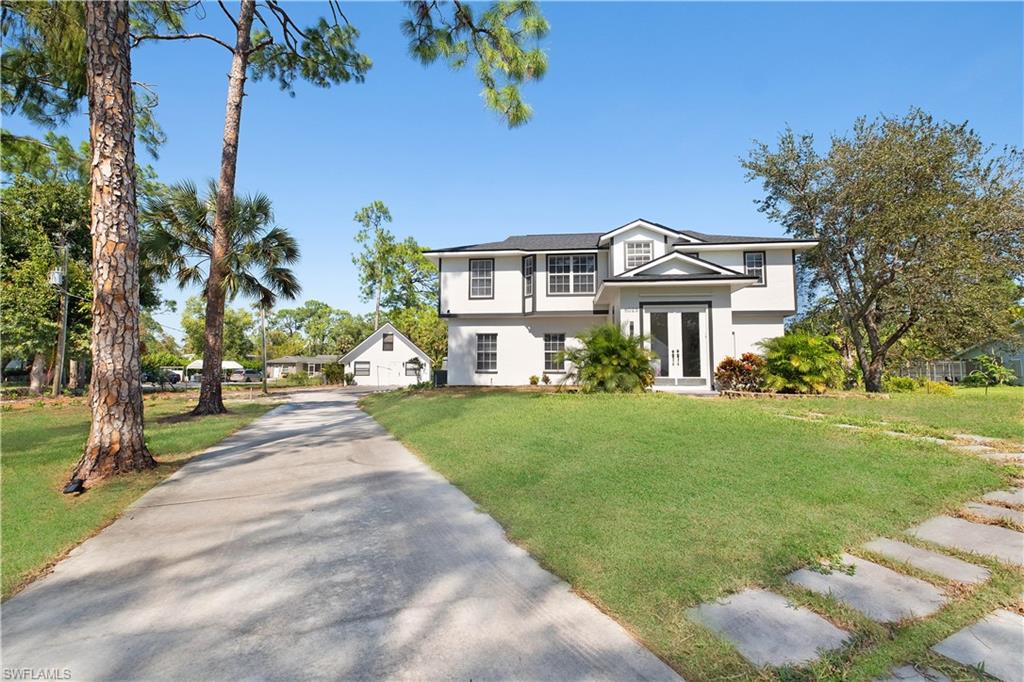
Would you like to sell your home before you purchase this one?
Priced at Only: $1,749,000
For more Information Call:
Address: 6025 Sea Grass Ln, NAPLES, FL 34116
Property Location and Similar Properties
- MLS#: 223082244 ( Residential )
- Street Address: 6025 Sea Grass Ln
- Viewed: 9
- Price: $1,749,000
- Price sqft: $422
- Waterfront: No
- Waterfront Type: None
- Year Built: 2001
- Bldg sqft: 4145
- Bedrooms: 6
- Total Baths: 4
- Full Baths: 4
- Garage / Parking Spaces: 4
- Days On Market: 414
- Acreage: 2.27 acres
- Additional Information
- Geolocation: 26.1889 / -81.7284
- County: COLLIER
- City: NAPLES
- Zipcode: 34116
- Subdivision: Golden Gate Estates
- Building: Golden Gate Estates
- Provided by: Downing Frye Realty Inc.
- Contact: Richard Parlante
- 239-261-2244

- DMCA Notice
-
DescriptionStunning Contemporary 4 bedroom plus den, 3 bath pool home situated on a sprawling 2.27 acre lot adorned with lush fruit trees. The first floor offers a spacious bedroom with a den and an elegant bath, featuring an oversized shower, dual sinks, and granite countertops. The generous living area can easily be transformed into a guest suite or an in law suite. The second floor unveils a breathtaking open concept kitchen with exquisite wood cabinetry, stainless steel appliances, and granite countertops. The main bedroom is a true sanctuary with an ensuite bathroom, walk in closet, tub shower combo, and granite countertops. An added bonus to this remarkable property is the guest house, encompassing 1248 sq. ft. It features a laundry room, galley kitchen, pantry, a generously sized bedroom, a den with storage, and a convenient shower only bathroom. The guest house is topped with a durable metal roof. This property represents a rare opportunity to own a contemporary oasis in a prime location, complete with a guest house, 4 car garage, and a versatile outbuilding/office.
Payment Calculator
- Principal & Interest -
- Property Tax $
- Home Insurance $
- HOA Fees $
- Monthly -
Features
Bedrooms / Bathrooms
- Additional Rooms: Den - Study, Family Room, Guest Bath, Guest Room, Home Office, Open Porch/Lanai
- Dining Description: Dining - Living
- Master Bath Description: 2 Masters, Combo Tub And Shower, Shower Only
Building and Construction
- Construction: Concrete Block
- Exterior Features: Extra Building, Fruit Trees
- Exterior Finish: Stucco
- Floor Plan Type: Split Bedrooms, 2 Story
- Flooring: Laminate, Tile
- Guest House Desc: 1 Bath, 1 Bedroom, Kitchen, See Remarks
- Guest House Living Area: 1248
- Roof: Metal, Shingle
- Sourceof Measure Living Area: Field Measurements, Property Appraiser Office
- Sourceof Measure Lot Dimensions: Property Appraiser Office
- Sourceof Measure Total Area: Field Measurements, Property Appraiser Office
- Total Area: 7389
Property Information
- Private Spa Desc: Above Ground, Heated Electric
Land Information
- Lot Back: 150
- Lot Description: Regular
- Lot Frontage: 150
- Lot Left: 662
- Lot Right: 662
- Subdivision Number: 336100
Garage and Parking
- Garage Desc: Attached
- Garage Spaces: 4.00
- Parking: Driveway Paved, Paved Parking
Eco-Communities
- Irrigation: Well
- Private Pool Desc: Below Ground, Concrete, Heated Electric, Screened
- Storm Protection: None
- Water: Well
Utilities
- Cooling: Ceiling Fans, Central Electric
- Heat: Central Electric
- Internet Sites: Broker Reciprocity, Homes.com, ListHub, NaplesArea.com, Realtor.com
- Pets: No Approval Needed
- Road: Paved Road
- Sewer: Septic
- Windows: Single Hung, Sliding
Amenities
- Amenities: Horses OK
- Amenities Additional Fee: 0.00
- Elevator: None
Finance and Tax Information
- Application Fee: 0.00
- Home Owners Association Fee: 0.00
- Mandatory Club Fee: 0.00
- Master Home Owners Association Fee: 0.00
- Tax Year: 2022
- Transfer Fee: 0.00
Other Features
- Approval: None
- Block: 52
- Boat Access: None
- Development: GOLDEN GATE ESTATES
- Equipment Included: Auto Garage Door, Dishwasher, Disposal, Dryer, Freezer, Microwave, Range, Refrigerator/Freezer, Self Cleaning Oven, Smoke Detector, Washer
- Furnished Desc: Negotiable
- Interior Features: Built-In Cabinets, Cable Prewire, Foyer, Internet Available, Smoke Detectors, Vaulted Ceiling, Walk-In Closet
- Last Change Type: Extended
- Legal Desc: GOLDEN GATE EST UNIT 31 W 150FT OF TR 52
- Area Major: NA23 - S/O Pine Ridge 26, 29, 30, 31, 33, 34
- Mls: Naples
- Parcel Number: 38224320004
- Possession: At Closing
- Restrictions: None
- Section: 20
- Special Assessment: 0.00
- Special Information: None/Other, Seller Disclosure Available
- The Range: 26
- View: Landscaped Area, Wooded Area
Owner Information
- Ownership Desc: Single Family
Nearby Subdivisions
Abbey At Berkshire Village
Acreage
Acreage Header
Berkshire Village
Canterbury Village
Coral Garden Condo
Courtyards At Golden Gate
Fairways At Par Five
Fairways At Par Four
Fairways At Par One
Fairways At Par Two
Fairways Condo
Fairways I
Forest Park
Golden Gate City
Golden Gate Estate
Golden Gate Estates
Golden Gate Prof Bldg
Logan Woods
Par One
Sun Catcher
Trafalgar Square
Tropicana Club



