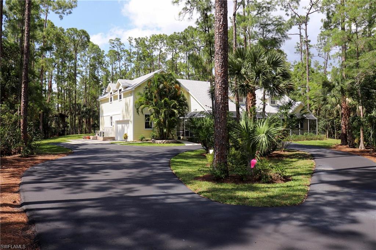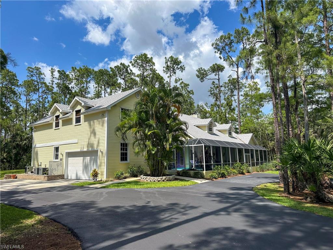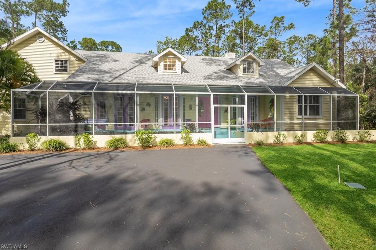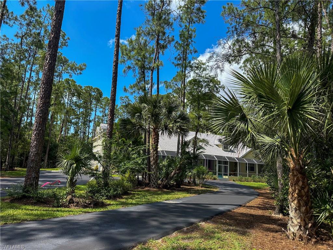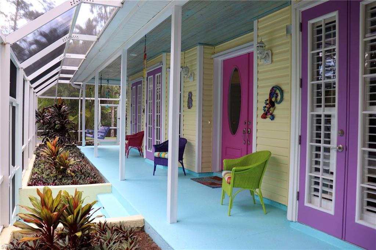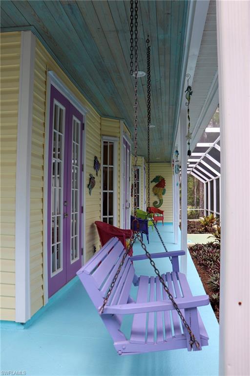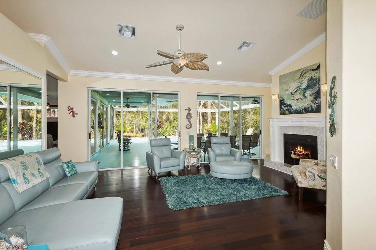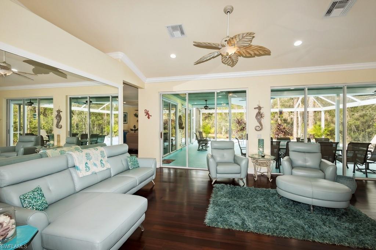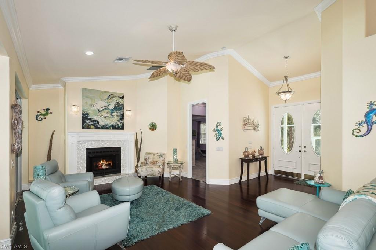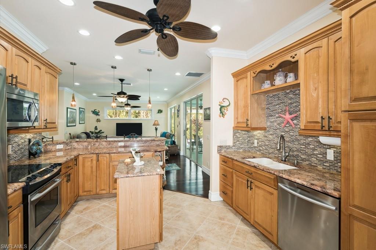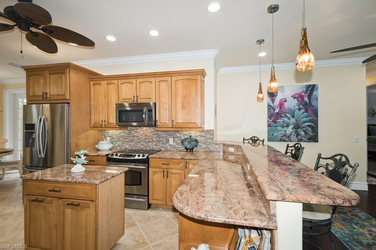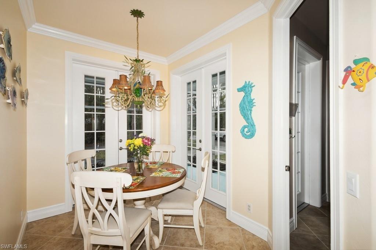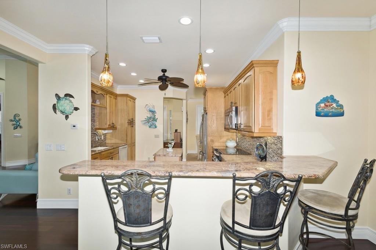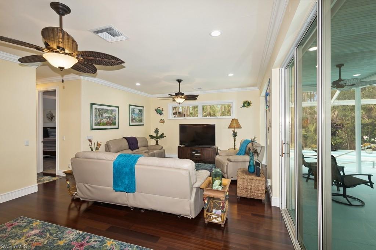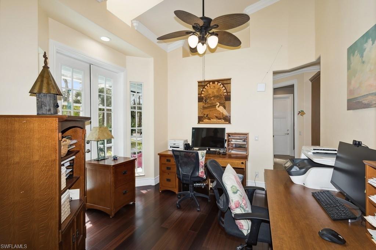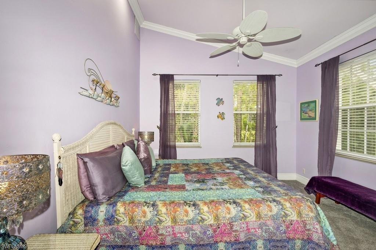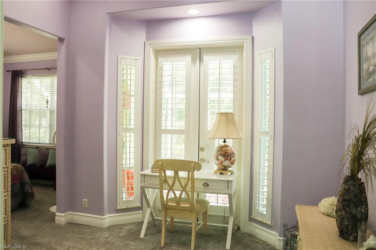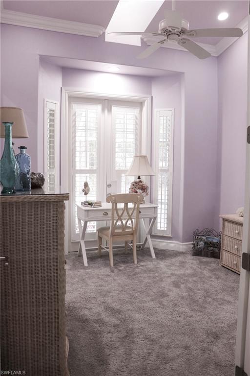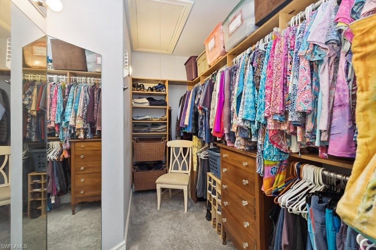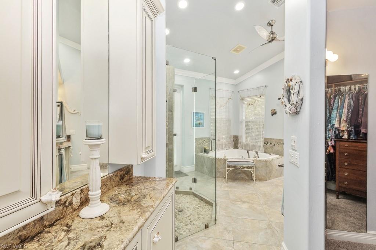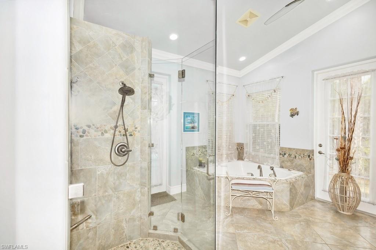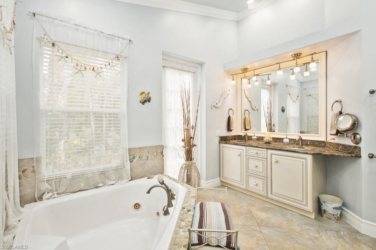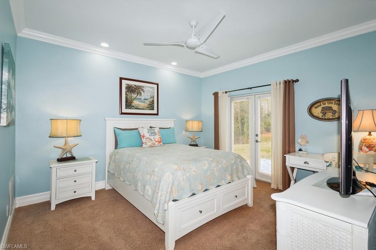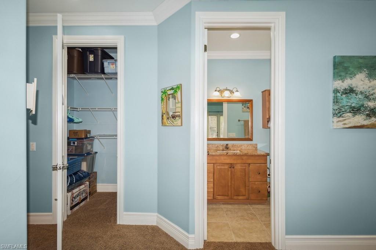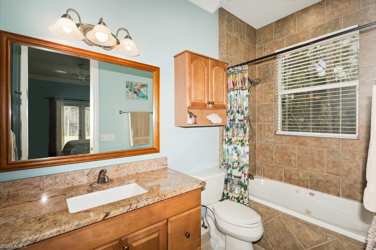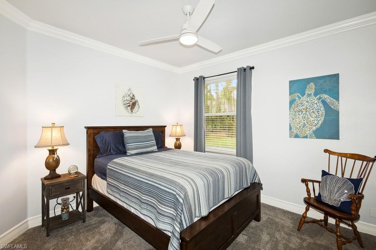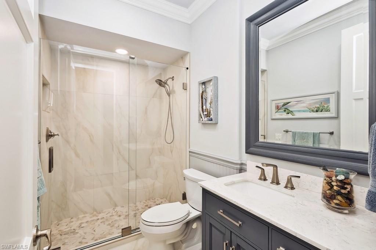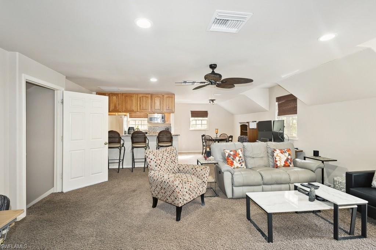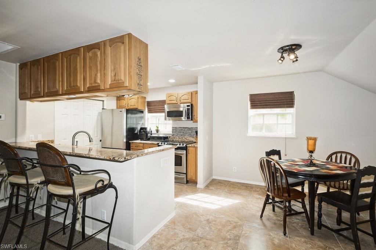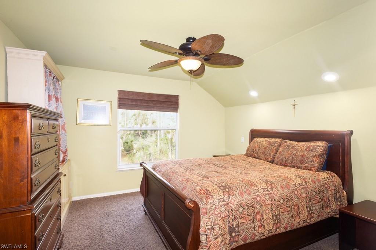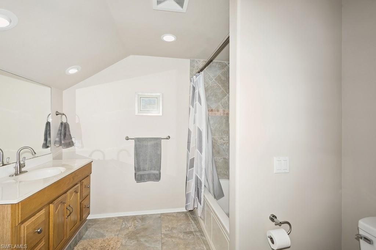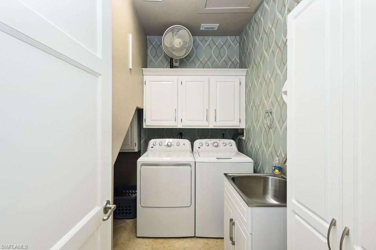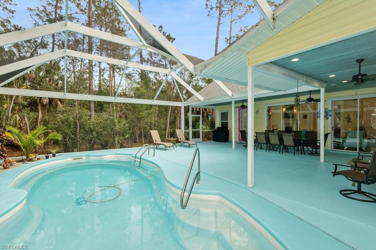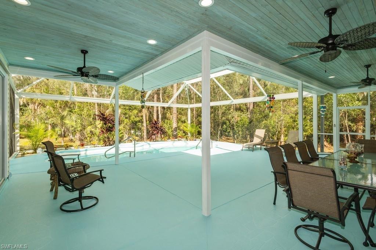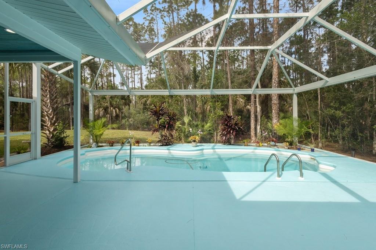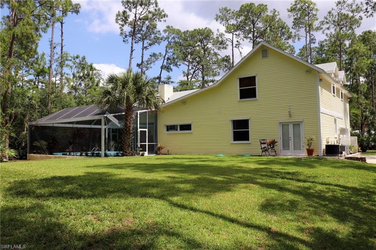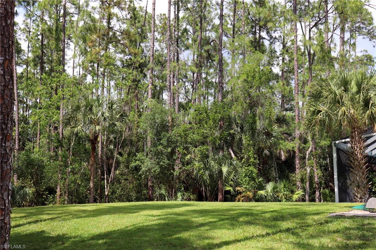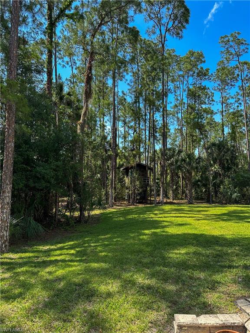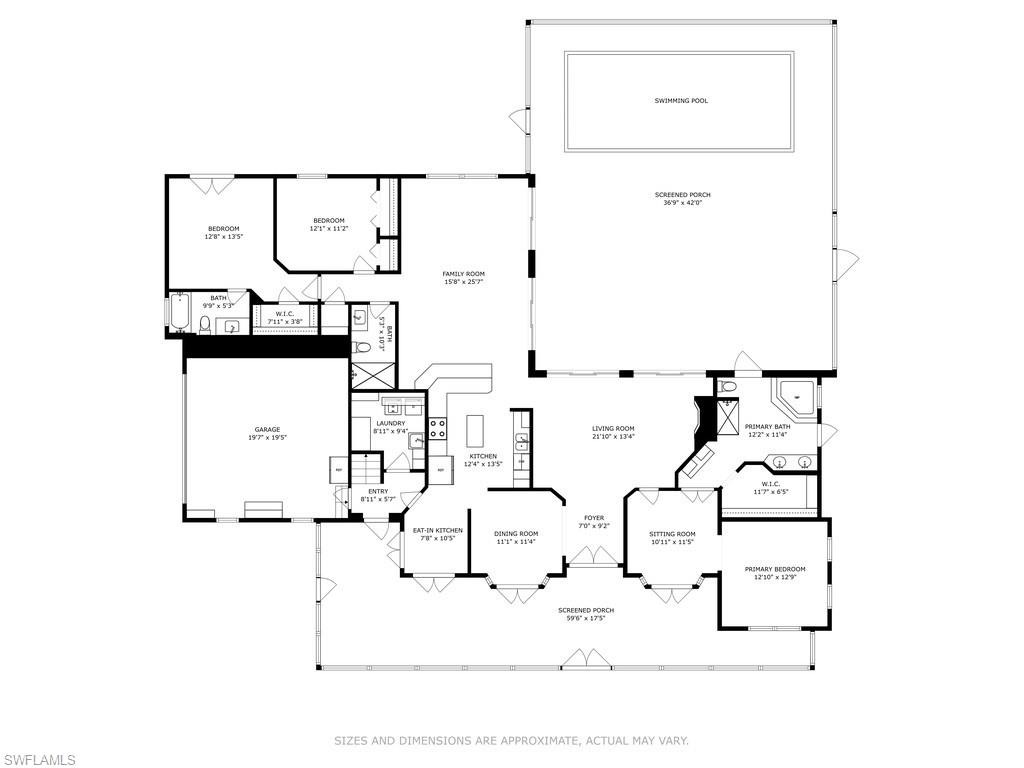4691 1st Ave Nw, NAPLES, FL 34119
Property Photos
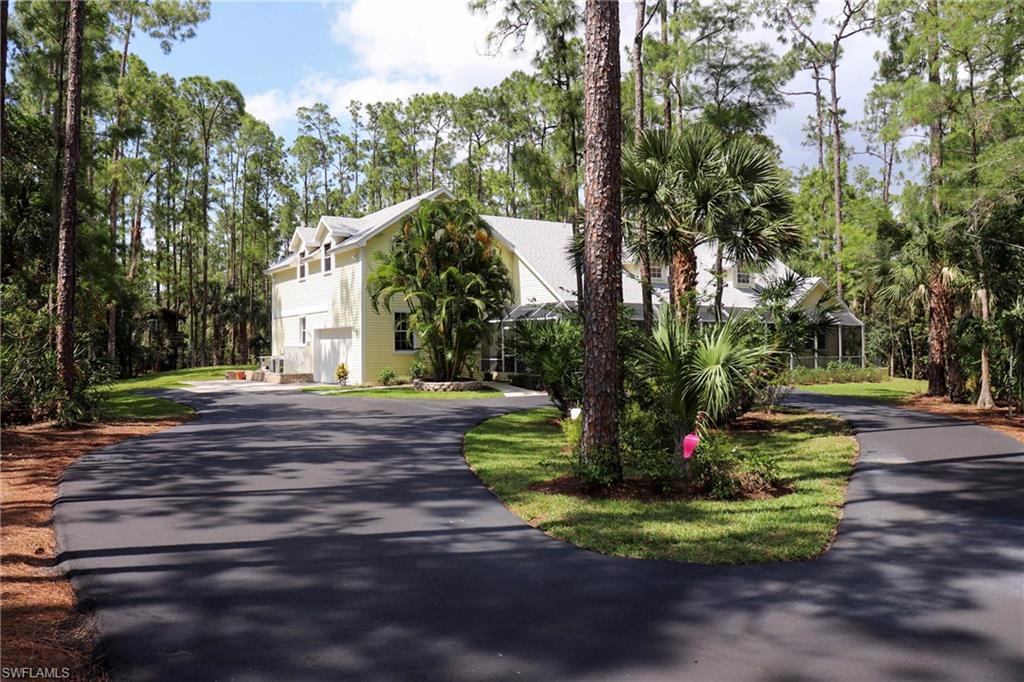
Would you like to sell your home before you purchase this one?
Priced at Only: $1,400,000
For more Information Call:
Address: 4691 1st Ave Nw, NAPLES, FL 34119
Property Location and Similar Properties
- MLS#: 223062273 ( Residential )
- Street Address: 4691 1st Ave Nw
- Viewed: 10
- Price: $1,400,000
- Price sqft: $412
- Waterfront: No
- Waterfront Type: None
- Year Built: 1999
- Bldg sqft: 3400
- Bedrooms: 4
- Total Baths: 4
- Full Baths: 4
- Garage / Parking Spaces: 2
- Days On Market: 299
- Acreage: 2.50 acres
- Additional Information
- County: COLLIER
- City: NAPLES
- Zipcode: 34119
- Subdivision: Golden Gate Estates
- Building: Golden Gate Estates
- Middle School: OAKRIDGE
- High School: BARRON COLLIER
- Provided by: Premiere Plus Realty Company
- Contact: Kathleen McMonigle
- 239-732-7837

- DMCA Notice
-
DescriptionSeller motivated, beautiful property, must see in person to truly appreciate! Multi generational. A florida southern charmer on private 2. 5 acre wooded estate in collier woods (no hoa) just mins to schools, shops/dining, hospital, only 20 mins to beach & "downtown". New asphalt drive winds 500' thru park like setting of palms & pines to this pristine home. Charming 48' screened front porch accented by 4 sets of french doors, cypress t&g ceiling, garden & porch swing. On main level: 2500 sf, open concept, split floorplan 3 bedroom & 3 updated baths. Wood flooring in lr, dr & fr. 9 13' ceilings w/beautiful crown thru out. New 8' interior doors, 6. 5" baseboard, led lighting, stunning fireplace & fresh paint. Kitchen w/dining nook, bar seating, pretty maple cabinets & granite tops. Abundance of natural light & fresh air from the many windows & the walls of sliding glass doors in fr & lr that also extend entertaining space out to a spacious, tranquil screened lanai & pool area. Beautiful master suite, spacious wic, glass shower, jetted tub, dual sinks. One guest bedroom is a large "2nd master" with en suite, the other has a full bath across the hall. In addition there is an apt upstairs 900 sf, has great room, full kitchen, large bedroom & bath, separate hvac. A separate but interior entry to 2nd level facilitates either use of both levels for a large family or a 2nd level private apt for seasonal guests, live in nanny, caregiver or rental. Well maintained by owner/contractor & refreshed for new owners! Home is built in back of 2. 5 acre lot so plenty of room up front to build a 2nd home, barn, shop. 2021 roof, 2018 screen cage, 2023 septic drain field, 500 gal whole house ro water treatment system, hurricane shutters, irrigation system, generator hook up, xl storage shed. Concrete block construction, zone x500 flood insurance not mandatory.
Payment Calculator
- Principal & Interest -
- Property Tax $
- Home Insurance $
- HOA Fees $
- Monthly -
Features
Bedrooms / Bathrooms
- Additional Rooms: Attached Apartment, Den - Study, Family Room, Laundry in Residence, Screened Lanai/Porch
- Dining Description: Breakfast Bar, Eat-in Kitchen, Formal
- Master Bath Description: Dual Sinks, Jetted Tub, Separate Tub And Shower
Building and Construction
- Construction: Concrete Block
- Exterior Features: Extra Building, Sprinkler Auto
- Exterior Finish: Vinyl Siding
- Floor Plan Type: Split Bedrooms
- Flooring: Carpet, Tile, Wood
- Guest House Desc: 1 Bath, 1 Bedroom, Kitchen, Living Room
- Guest House Living Area: 900
- Kitchen Description: Island
- Roof: Shingle
- Sourceof Measure Living Area: Floor Plan Service
- Sourceof Measure Lot Dimensions: Survey
- Sourceof Measure Total Area: Floor Plan Service
- Total Area: 4650
Land Information
- Lot Back: 165
- Lot Description: Oversize
- Lot Frontage: 165
- Lot Left: 660
- Lot Right: 660
- Subdivision Number: 325900
School Information
- Elementary School: VINEYARDS ELEMENTARY
- High School: BARRON COLLIER HIGH SCHOOL
- Middle School: OAKRIDGE MIDDLE
Garage and Parking
- Garage Desc: Attached
- Garage Spaces: 2.00
- Parking: Circle Drive, Driveway Paved
Eco-Communities
- Irrigation: Well
- Private Pool Desc: Below Ground, Equipment Stays, Fiberglass, Heated Electric, Screened
- Storm Protection: Shutters - Manual
- Water: Reverse Osmosis - Entire House, Well
Utilities
- Cooling: Ceiling Fans, Central Electric, Heat Pump, Whole House Fan
- Heat: Central Electric
- Internet Sites: Broker Reciprocity, Homes.com, ListHub, NaplesArea.com, Realtor.com
- Number Of Ceiling Fans: 13
- Pets: No Approval Needed
- Road: County Maintained, Paved Road
- Sewer: Private, Septic
- Windows: Single Hung
Amenities
- Amenities: Horses OK
- Amenities Additional Fee: 0.00
- Elevator: None
Finance and Tax Information
- Application Fee: 0.00
- Home Owners Association Fee: 0.00
- Mandatory Club Fee: 0.00
- Master Home Owners Association Fee: 0.00
- Tax Year: 2023
- Transfer Fee: 0.00
Other Features
- Approval: None
- Block: 15
- Boat Access: None
- Development: GOLDEN GATE ESTATES
- Equipment Included: Auto Garage Door, Cooktop - Electric, Dishwasher, Disposal, Dryer, Microwave, Range, Refrigerator/Freezer, Refrigerator/Icemaker, Reverse Osmosis, Self Cleaning Oven, Smoke Detector, Washer, Water Treatment Owned
- Furnished Desc: Unfurnished
- Interior Features: Cathedral Ceiling, Fireplace, French Doors, Laundry Tub, Pull Down Stairs, Smoke Detectors, Volume Ceiling, Walk-In Closet
- Last Change Type: Extended
- Legal Desc: GOLDEN GATE EST UNIT 2 W 1/2 OF TR 15
- Area Major: NA22 - S/O Immokalee 1, 2, 32, 95, 96, 97
- Mls: Naples
- Parcel Number: 36660940008
- Possession: At Closing
- Restrictions: None
- Special Assessment: 0.00
- Special Information: Elevation Certificate, Owner Agent, Prior Title Insurance, Survey Available
- The Range: 26
- View: Landscaped Area, Wooded Area
- Views: 10
Owner Information
- Ownership Desc: Single Family
Similar Properties
Nearby Subdivisions
Acreage Header
Arbor Glen
Avellino Isles
Bellerive
Bimini Bay
Black Bear Ridge
Cayman
Chardonnay
Clubside Reserve
Concord
Crestview Condominium At Herit
Crystal Lake Rv Resort
Cypress Trace
Cypress Woods Golf + Country C
Cypress Woods Golf And Country
Da Vinci Estates
Erin Lake
Esplanade
Fairgrove
Fairway Preserve
Fountainhead
Golden Gate Estates
Hammock Isles
Heritage Greens
Huntington Lakes
Ibis Cove
Indigo Lakes
Indigo Preserve
Island Walk
Jasmine Lakes
Key Royal Condominiums
Laguna Royale
Lalique
Lantana At Olde Cypress
Laurel Greens
Laurel Lakes
Leeward Bay
Logan Woods
Longshore Lake
Meadowood
Montelena
Napa Ridge
Neptune Bay
Nottingham
Oakes Estates
Olde Cypress
Palazzo At Naples
Palo Verde
Pebblebrooke Lakes
Quail Creek
Quail Creek Village
Quail West
Raffia Preserve
Regency Reserve
Riverstone
San Miguel
Santorini Villas
Saturnia Lakes
Saturnia Lakes 1
Silver Oaks
Sonoma Lake
Sonoma Oaks
Stonecreek
Summit Place
Terrace
Terracina
Terramar
The Cove
The Meadows
Tra Vigne
Tuscany
Tuscany Cove
Valley Oak
Vanderbilt Place
Vanderbilt Reserve
Venezia Grande Estates
Villa Verona
Villa Vistana
Vineyards
Vintage Reserve
Vista Pointe
Windward Bay



