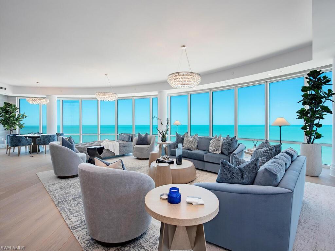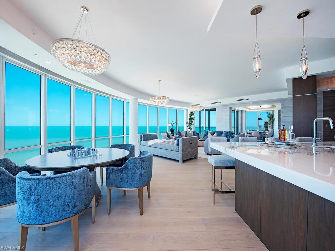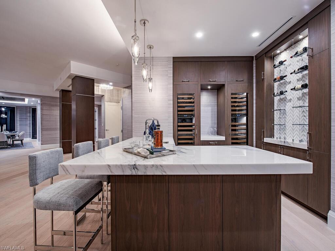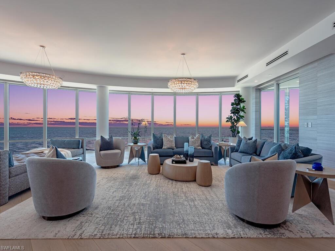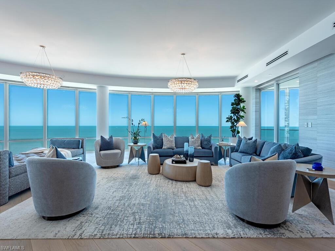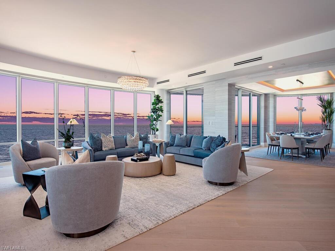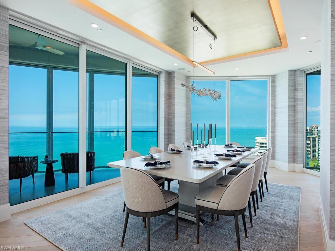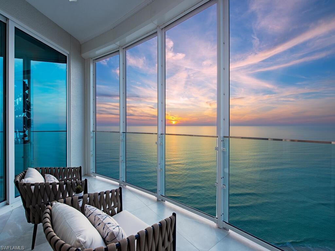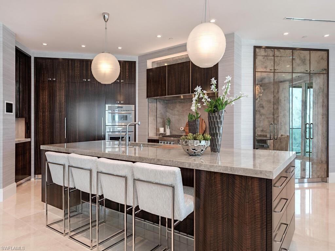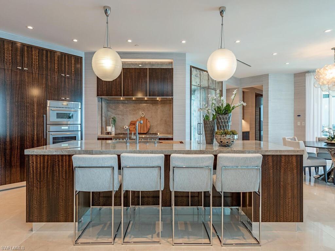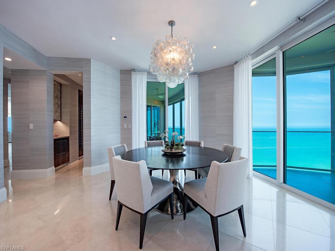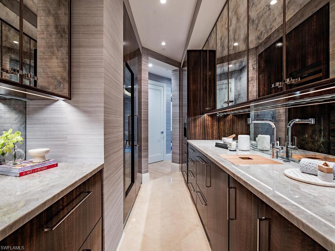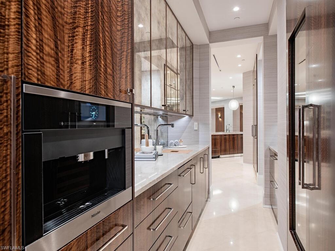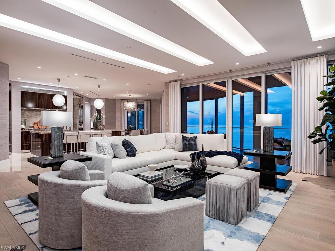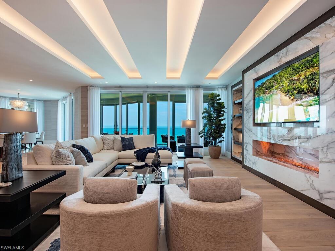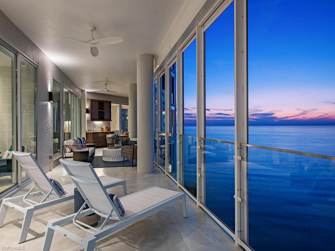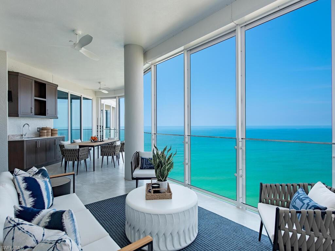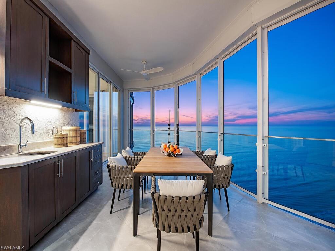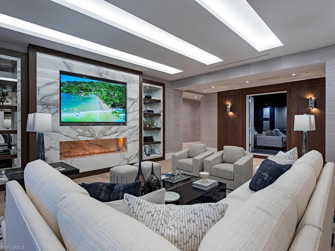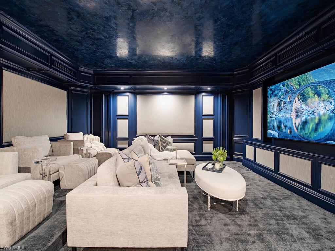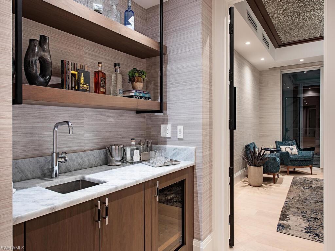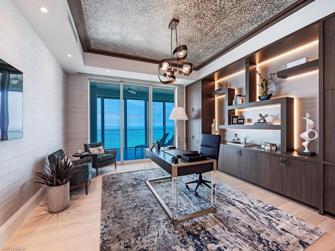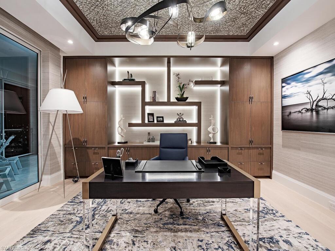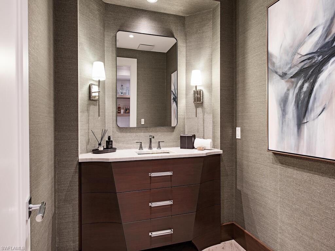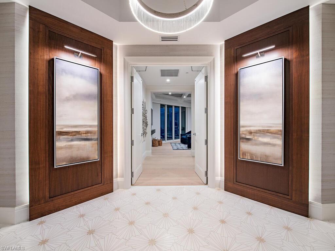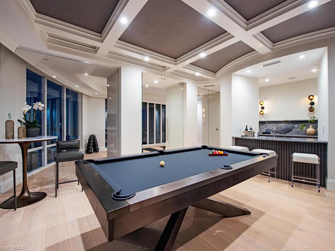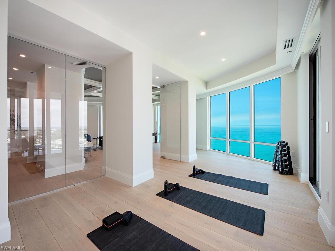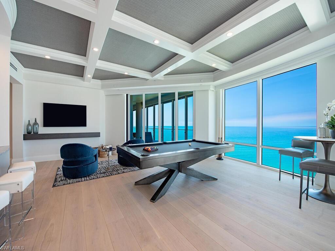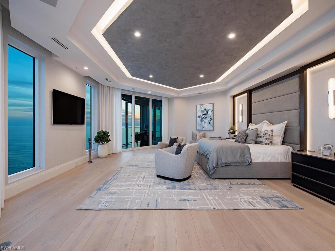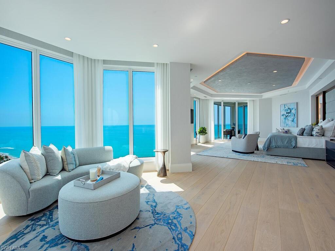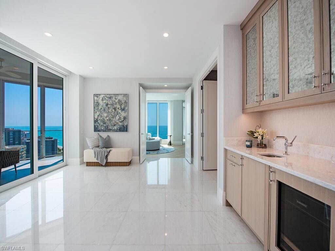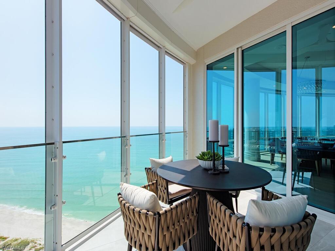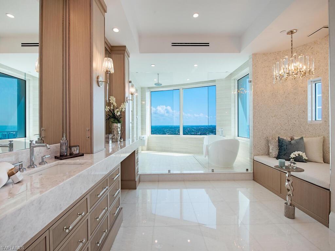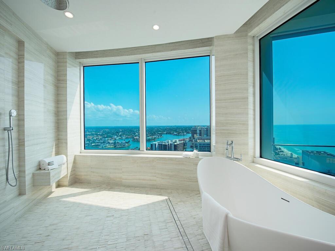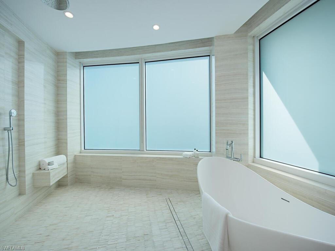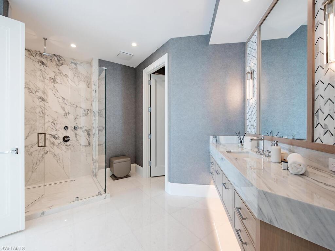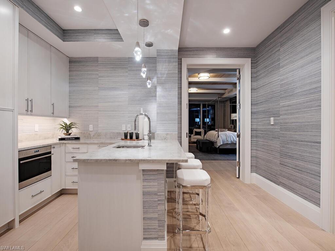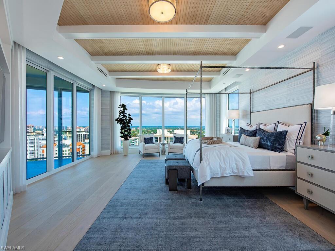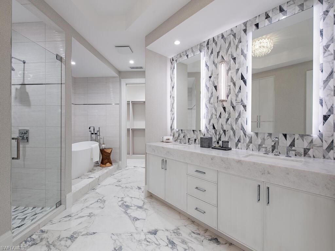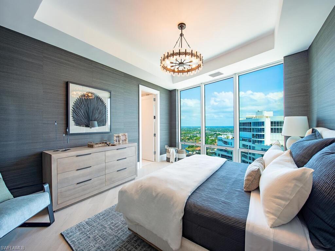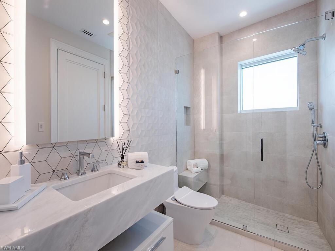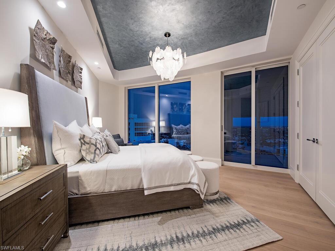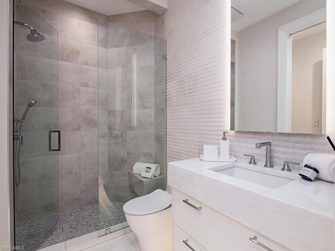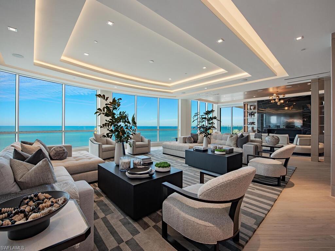4101 Gulf Shore Blvd N Ph-3, NAPLES, FL 34103
Property Photos
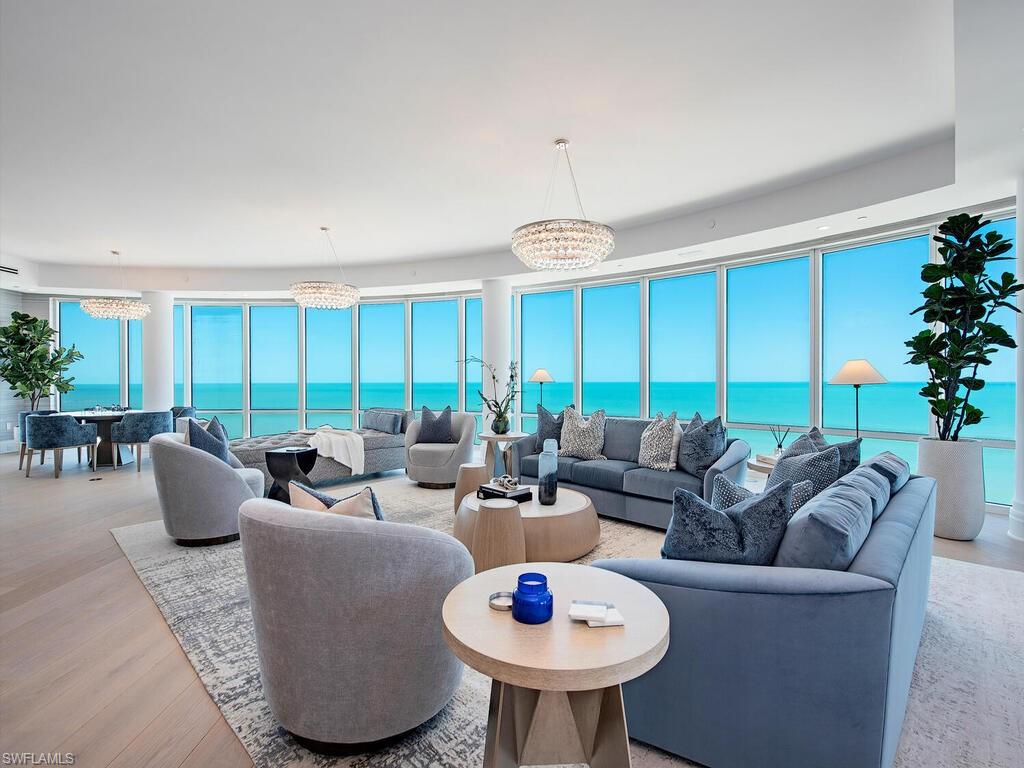
Would you like to sell your home before you purchase this one?
Priced at Only: $29,500,000
For more Information Call:
Address: 4101 Gulf Shore Blvd N Ph-3, NAPLES, FL 34103
Property Location and Similar Properties
- MLS#: 223060078 ( Residential )
- Street Address: 4101 Gulf Shore Blvd N Ph-3
- Viewed: 10
- Price: $29,500,000
- Price sqft: $2,431
- Waterfront: Yes
- Wateraccess: Yes
- Waterfront Type: Gulf Frontage,On the Gulf Beach
- Year Built: 2002
- Bldg sqft: 12135
- Bedrooms: 5
- Total Baths: 8
- Full Baths: 6
- 1/2 Baths: 2
- Garage / Parking Spaces: 3
- Days On Market: 285
- Additional Information
- County: COLLIER
- City: NAPLES
- Zipcode: 34103
- Subdivision: Park Shore
- Building: Regent
- Middle School: GULFIVIEW
- High School: NAPLES
- Provided by: John R Wood Properties
- Contact: Bill Earls, PA
- 239-261-6622

- DMCA Notice
-
DescriptionSince inception, residences at The Regent have been synonymous with luxury, yet no other offering has exhibited such quality, efficiency, and superior design as this. The "no expense spared" remastering of this Gulf front penthouse was a collaboration of the locally favored Borelli Construction and Calusa Bay Design, and personifies a sleek yet comfortable elegance that is rarely achieved. Encompassing over 12,100+ sq. ft. of living space, the residence includes multiple spacious living areas, an entertainment bar, five bedrooms, one of which hosts a kitchenette and is ideal for extended guests / live in aide, six full (His / Her Masters) and two half bathrooms, a richly outfitted study and private bar, a theater room, a club room equipped with a private fitness studio, nearly 1,700 sq. ft. of outdoor terraces, as well as a rarely found three car garage with private entrance / exit. The truly gourmet kitchen was designed by renowned Mick DeGiulio and hosts fumed eucalyptus custom cabinetry, Thermador gas appliances, a Galley sink, and precious stone countertops. Tucked away and offering the utmost in privacy, the master retreat exceeds the standards of luxury with its scenic sugar sand vistas, ample space for relaxation, as well as its truly luxurious His / Her bathrooms and dressing rooms. While it is impossible to name every enhancement in this comprehensive renovation, a few notable features include white oak flooring, a water vapor fireplace, as well as luxurious wall coverings, and custom millwork throughout. Life at the Regent is a testament to refined living, as residents benefit from being only steps to the calm, turquoise waters of the Gulf of Mexico and Venetian Village, as well as only a mere few minutes from Waterside Shoppes and all that Downtown Naples has to offer.
Payment Calculator
- Principal & Interest -
- Property Tax $
- Home Insurance $
- HOA Fees $
- Monthly -
Features
Bedrooms / Bathrooms
- Additional Rooms: Den - Study, Exercise, Family Room, Great Room, Guest Bath, Guest Room, Home Office, Laundry in Residence, Media Room, Screened Lanai/Porch
- Dining Description: Breakfast Bar, Breakfast Room, Eat-in Kitchen, Formal
- Master Bath Description: 2 Masters, Bidet, Dual Sinks, Multiple Shower Heads, Separate Tub And Shower
Building and Construction
- Construction: Metal Frame, Poured Concrete
- Exterior Features: Patio, Storage
- Exterior Finish: Stucco
- Floor Plan Type: Great Room, Split Bedrooms
- Flooring: Marble, Tile, Wood
- Kitchen Description: Gas Available, Island, Pantry
- Roof: Built-Up or Flat
- Sourceof Measure Living Area: Floor Plan Service
- Sourceof Measure Lot Dimensions: Property Appraiser Office
- Sourceof Measure Total Area: Floor Plan Service
- Total Area: 13842
Land Information
- Lot Description: Zero Lot Line
- Subdivision Number: 124700
School Information
- Elementary School: SEAGATE ELEMENTARY
- High School: NAPLES HIGH SCHOOL
- Middle School: GULFIVIEW MIDDLE SCHOOL
Garage and Parking
- Garage Desc: Attached
- Garage Spaces: 3.00
- Parking: 2+ Spaces, Under Bldg Closed
Eco-Communities
- Irrigation: Reclaimed
- Storm Protection: Impact Resistant Doors, Impact Resistant Windows, Shutters Electric
- Water: Central
Utilities
- Cooling: Central Electric, Zoned
- Gas Description: Natural
- Heat: Central Electric
- Internet Sites: Broker Reciprocity, Homes.com, ListHub, NaplesArea.com, Realtor.com
- Pets: Limits
- Sewer: Central
- Windows: Picture
Amenities
- Amenities: BBQ - Picnic, Beach Access, Bike And Jog Path, Bike Storage, Business Center, Community Pool, Community Room, Community Spa/Hot tub, Exercise Room, Extra Storage, Guest Room, Sauna, Sidewalk, Streetlight, Trash Chute, Underground Utility, Vehicle Wash Area
- Amenities Additional Fee: 0.00
- Elevator: Secured
Finance and Tax Information
- Application Fee: 200.00
- Home Owners Association Fee: 0.00
- Mandatory Club Fee: 0.00
- Master Home Owners Association Fee: 0.00
- Tax Year: 2022
- Total Annual Recurring Fees: 152712
- Transfer Fee: 0.00
Other Features
- Approval: Application Fee, Buyer
- Association Mngmt Phone: (239) 434-6404
- Block: PH
- Boat Access: Dock Lease, Dock Purchase
- Development: PARK SHORE
- Equipment Included: Auto Garage Door, Cooktop - Gas, Dishwasher, Disposal, Dryer, Ice Maker - Stand Alone, Microwave, Range, Refrigerator/Icemaker, Self Cleaning Oven, Wall Oven, Washer, Wine Cooler
- Furnished Desc: Furnished
- Interior Features: Bar, Built-In Cabinets, Cable Prewire, Closet Cabinets, Custom Mirrors, Fire Sprinkler, Foyer, French Doors, Pantry, Smoke Detectors, Surround Sound Wired, Tray Ceiling, Walk-In Closet, Wet Bar
- Last Change Type: New Listing
- Legal Desc: REGENT, THE A CONDOMINIUM PENTHOUSE 3
- Area Major: NA05 - Seagate Dr to Golf Dr
- Mls: Naples
- Parcel Number: 17812000702
- Possession: At Closing
- Restrictions: Deeded, Limited Build Time, No Rental, No RV
- Section: 16
- Special Assessment: 0.00
- The Range: 25
- Unit Number: PH-3
- View: Bay, City, Gulf, Gulf and Bay, Landscaped Area, Water
- Views: 10
Owner Information
- Ownership Desc: Condo
Similar Properties



