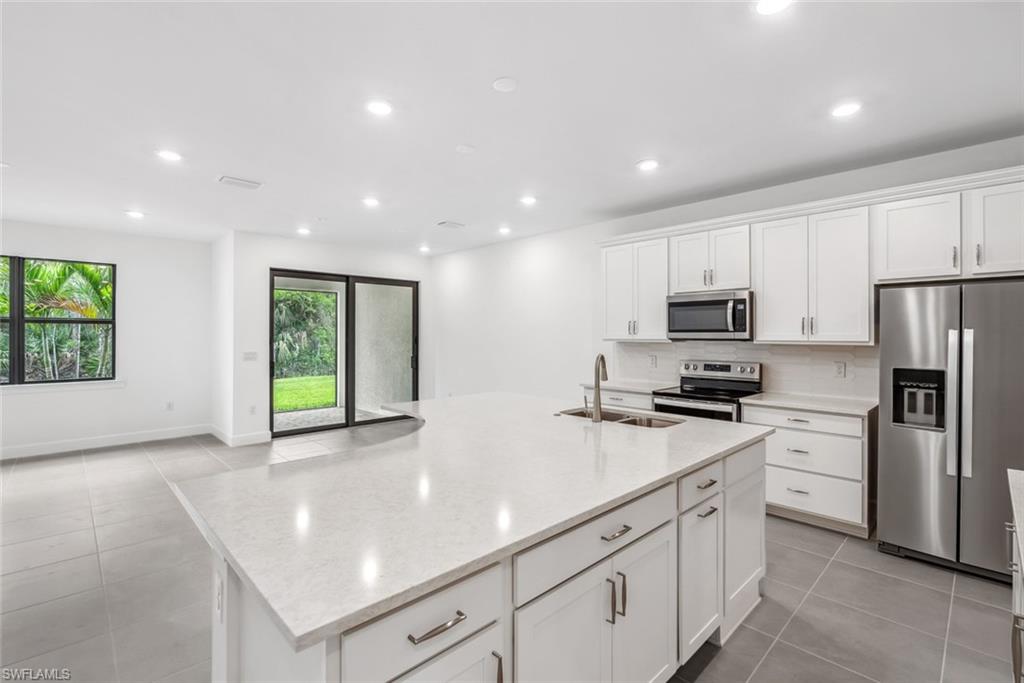7556 Carnegie Way, NAPLES, FL 34119
Property Photos

Would you like to sell your home before you purchase this one?
Priced at Only: $649,000
For more Information Call:
Address: 7556 Carnegie Way, NAPLES, FL 34119
Property Location and Similar Properties
- MLS#: 223059467 ( Residential )
- Street Address: 7556 Carnegie Way
- Viewed: 10
- Price: $649,000
- Price sqft: $320
- Waterfront: Yes
- Wateraccess: Yes
- Waterfront Type: Lake
- Year Built: 2021
- Bldg sqft: 2025
- Bedrooms: 4
- Total Baths: 4
- Full Baths: 3
- 1/2 Baths: 1
- Garage / Parking Spaces: 2
- Days On Market: 391
- Additional Information
- Geolocation: 26.2489 / -81.6983
- County: COLLIER
- City: NAPLES
- Zipcode: 34119
- Subdivision: Vanderbilt Reserve
- Building: Vanderbilt Reserve
- Provided by: Royal Shell Real Estate, Inc.
- Contact: Karen Stone
- 239-213-9100

- DMCA Notice
-
DescriptionWelcome to the epitome of comfort & elegance in the heart of Vanderbilt Reserve. This remarkable 4 bedroom, 3.5 bath townhome is a true gem. Once inside, you'll be greeted by the spacious family room adorned with large sliders that open up to an oversized covered/screened lanai. The flow of natural light creates an inviting & serene ambiance throughout the space. The stunning custom tile flooring in the common areas exudes a sense of sophistication, while plush carpeting in the bedrooms provides comfort & warmth. The beautiful kitchen is a chef's dream, boasting a custom tile backsplash that perfectly complements the sleek design. Take a seat at the breakfast bar or utilize the desk/workspace area, surrounded by stainless steel appliances and an abundance of cabinet and counter space. The 1st floor is dedicated to your personal retreat an oversized owner's suite with a picturesque lake view. Upstairs, you'll find 3 additional bedrooms, each spacious & well appointed, along with two more full bathrooms. The 2nd floor loft space offers endless possibilities create a home office, a tranquil reading nook, a media center, or an engaging game area. Check this home out today!!
Payment Calculator
- Principal & Interest -
- Property Tax $
- Home Insurance $
- HOA Fees $
- Monthly -
Features
Bedrooms / Bathrooms
- Additional Rooms: Family Room, Guest Bath, Guest Room, Laundry in Residence, Screened Lanai/Porch
- Dining Description: Breakfast Bar, Dining - Family, Eat-in Kitchen
- Master Bath Description: Dual Sinks, Shower Only
Building and Construction
- Construction: Concrete Block
- Exterior Features: Patio, Sprinkler Auto
- Exterior Finish: Stucco
- Floor Plan Type: 2 Story
- Flooring: Carpet, Tile
- Roof: Tile
- Sourceof Measure Living Area: Property Appraiser Office
- Sourceof Measure Lot Dimensions: Property Appraiser Office
- Sourceof Measure Total Area: Property Appraiser Office
- Total Area: 2043
Land Information
- Lot Back: 27
- Lot Description: Zero Lot Line
- Lot Frontage: 27
- Lot Left: 111
- Lot Right: 111
- Subdivision Number: 684530
Garage and Parking
- Garage Desc: Attached
- Garage Spaces: 2.00
- Parking: Driveway Paved
Eco-Communities
- Irrigation: Lake/Canal
- Storm Protection: Impact Resistant Doors, Impact Resistant Windows
- Water: Central
Utilities
- Cooling: Ceiling Fans, Central Electric
- Heat: Central Electric
- Internet Sites: Broker Reciprocity, Homes.com, ListHub, NaplesArea.com, Realtor.com
- Pets: With Approval
- Road: Paved Road
- Sewer: Central
- Windows: Single Hung, Sliding
Amenities
- Amenities: Clubhouse, Community Pool, Exercise Room, Fitness Center Attended, Internet Access, Sidewalk
- Amenities Additional Fee: 0.00
- Elevator: None
Finance and Tax Information
- Application Fee: 150.00
- Home Owners Association Desc: Mandatory
- Home Owners Association Fee Freq: Monthly
- Home Owners Association Fee: 399.00
- Mandatory Club Fee: 0.00
- Master Home Owners Association Fee: 0.00
- Tax Year: 2022
- Total Annual Recurring Fees: 4788
- Transfer Fee: 0.00
Rental Information
- Min Daysof Lease: 90
Other Features
- Approval: Application Fee, Buyer
- Association Mngmt Phone: 239-316-7235
- Boat Access: None
- Development: VANDERBILT RESERVE
- Equipment Included: Cooktop - Electric, Dishwasher, Disposal, Microwave, Refrigerator/Freezer, Self Cleaning Oven, Smoke Detector, Washer/Dryer Hookup
- Furnished Desc: Unfurnished
- Interior Features: Built-In Cabinets, Cable Prewire, Smoke Detectors, Walk-In Closet
- Last Change Type: Price Decrease
- Legal Desc: VANDERBILT RESERVE LOT 163
- Area Major: NA22 - S/O Immokalee 1, 2, 32, 95, 96, 97
- Mls: Naples
- Parcel Number: 79450003646
- Possession: At Closing
- Restrictions: Architectural, Deeded, No RV
- Section: 34
- Special Assessment: 0.00
- The Range: 26
- View: Lake, Landscaped Area, Water Feature
- Views: 10
Owner Information
- Ownership Desc: Single Family
Similar Properties
Nearby Subdivisions























