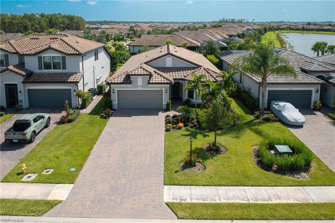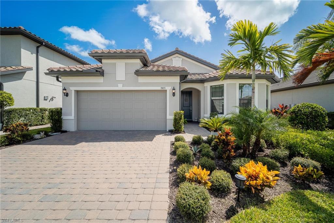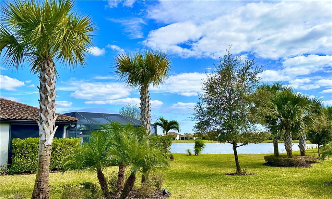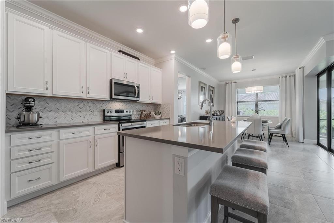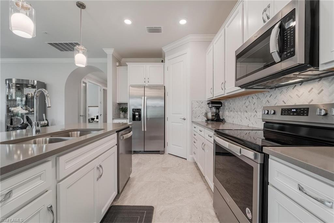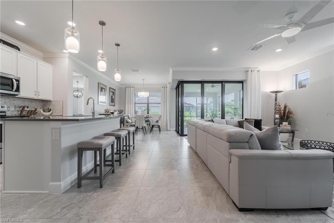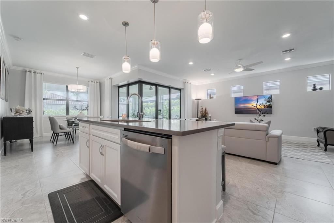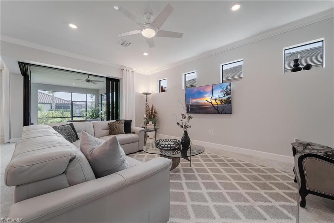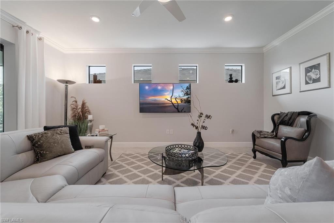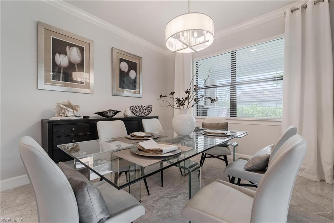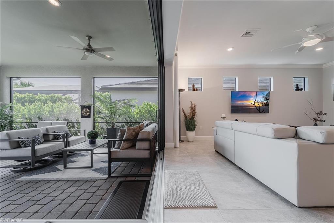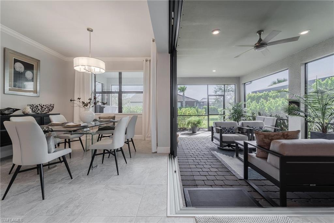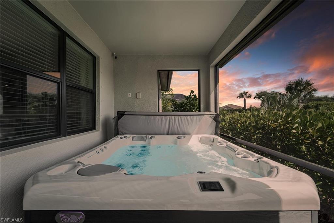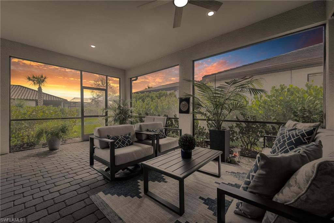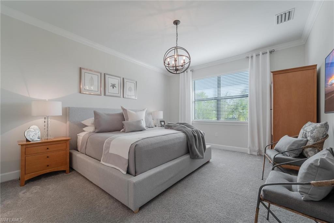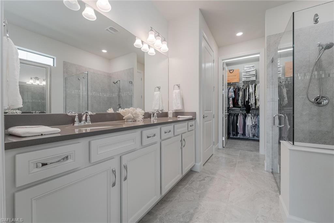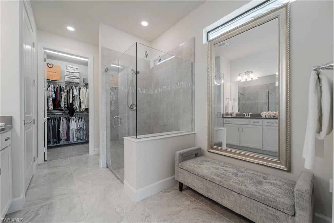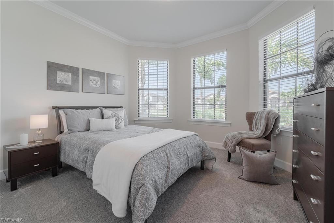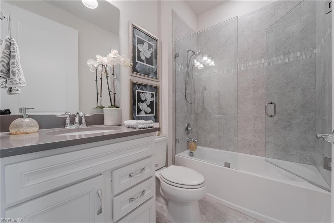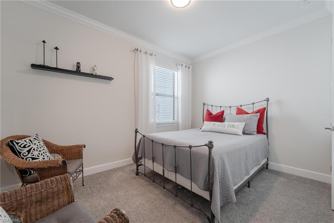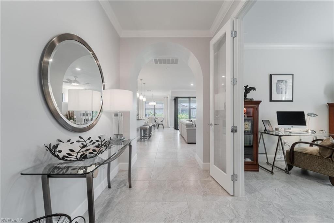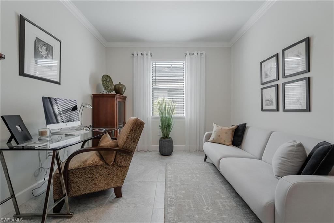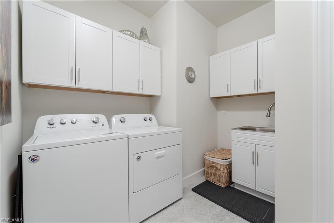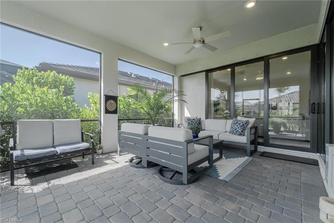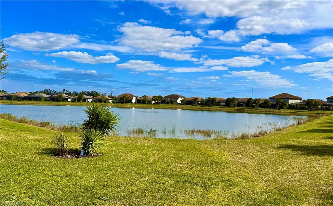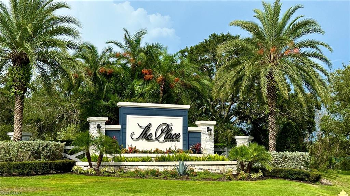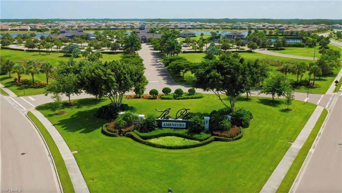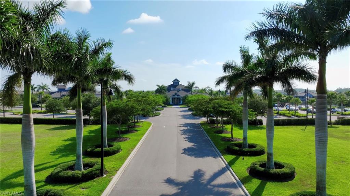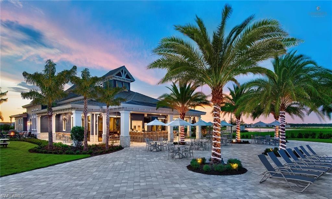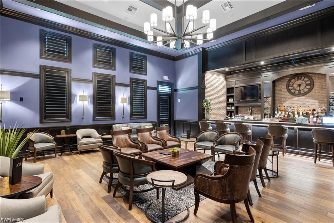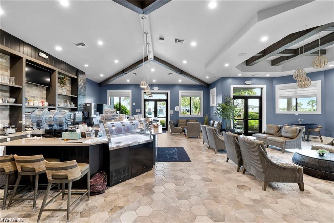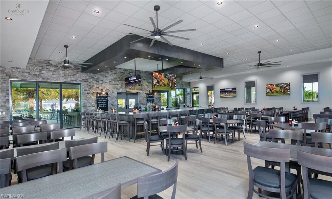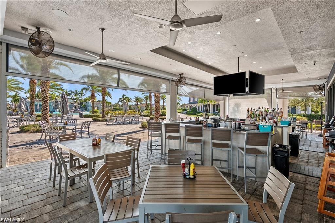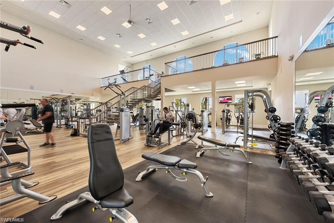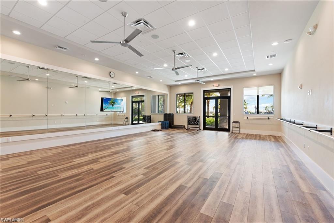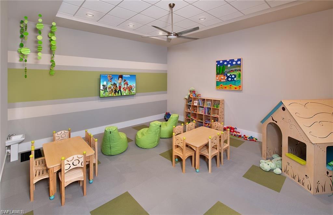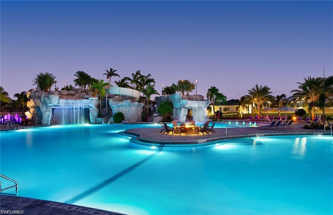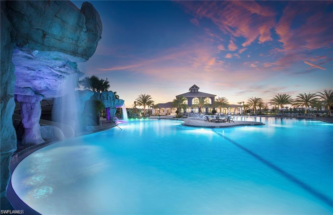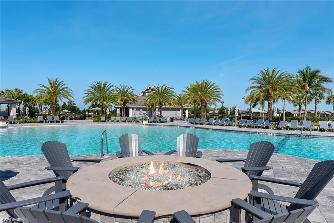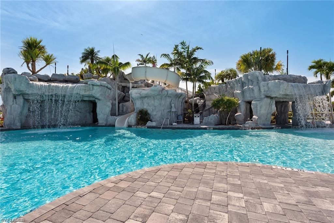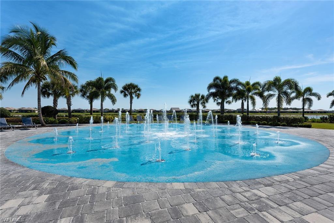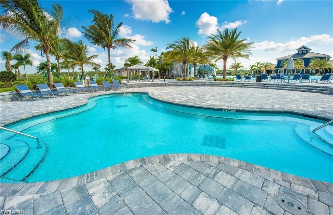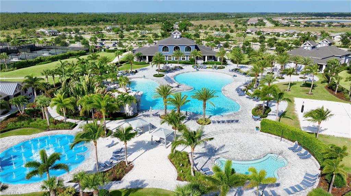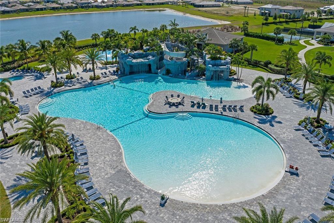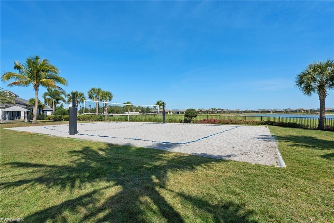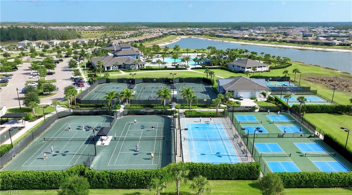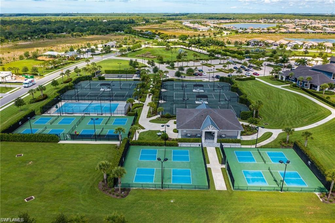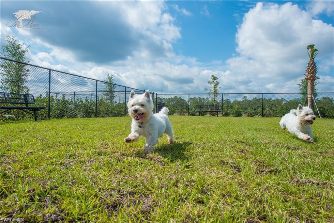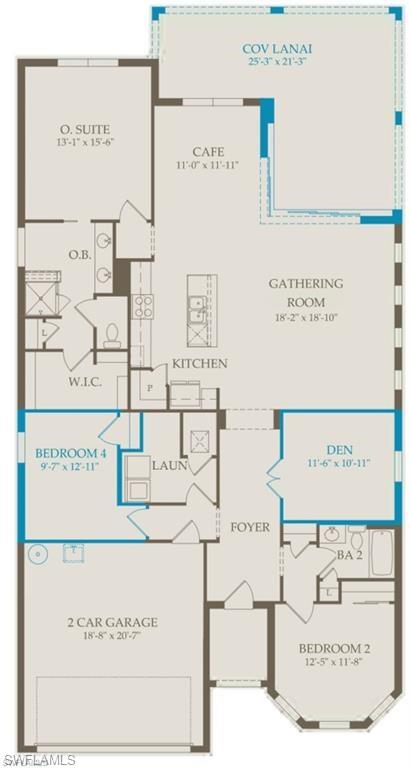19855 Beverly Park Rd, ESTERO, FL 33928
Property Photos
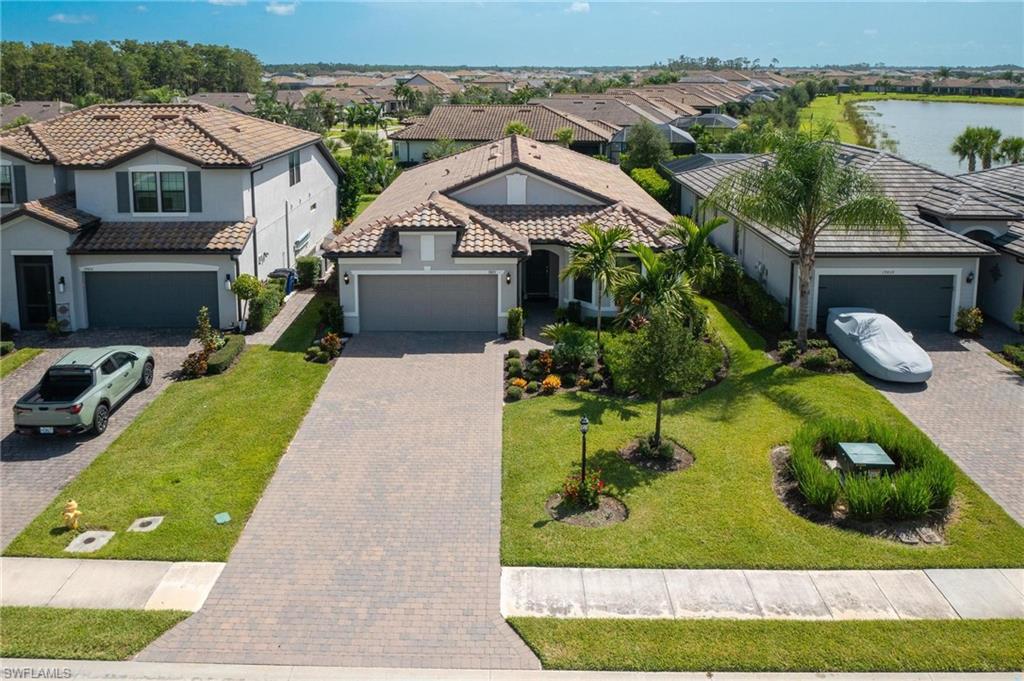
Would you like to sell your home before you purchase this one?
Priced at Only: $610,000
For more Information Call:
Address: 19855 Beverly Park Rd, ESTERO, FL 33928
Property Location and Similar Properties
- MLS#: 223059236 ( Residential )
- Street Address: 19855 Beverly Park Rd
- Viewed: 14
- Price: $610,000
- Price sqft: $304
- Waterfront: No
- Waterfront Type: None
- Year Built: 2021
- Bldg sqft: 2007
- Bedrooms: 3
- Total Baths: 2
- Full Baths: 2
- Garage / Parking Spaces: 2
- Days On Market: 495
- Additional Information
- Geolocation: 26.457 / -81.6758
- County: LEE
- City: ESTERO
- Zipcode: 33928
- Subdivision: The Place At Corkscrew
- Building: The Place At Corkscrew
- Provided by: Downing Frye Realty Inc.
- Contact: Justyna Slabosz
- 239-261-2244

- DMCA Notice
-
DescriptionLife at The Place at Corkscrew features amazing resort style amenities such as its own restaurant, caf marketplace, bourbon bar, fire pit, and 11,000 square foot beach entry resort pool with 100 foot long water slide, waterfalls, and splashpad. Stay active at the state of the art fitness center, play a pick up game on the sports courts which features Har Tru tennis courts, pickleball, bocce ball, half court basketball, and much more! Move to The Place at Corkscrew Nov 2024! This 2,007 square foot Summerwood home offers a third bedroom, 2 baths, covered lanai extension, enclosed den, stainless steel appliances, zero corner sliding glass door, and much more! Enjoy the best resort style living! Photos are for illustration purposes only, options may vary.
Payment Calculator
- Principal & Interest -
- Property Tax $
- Home Insurance $
- HOA Fees $
- Monthly -
Features
Bedrooms / Bathrooms
- Additional Rooms: Den - Study, Screened Lanai/Porch
- Dining Description: Dining - Living, Eat-in Kitchen
- Master Bath Description: Dual Sinks, Shower Only
Building and Construction
- Construction: Concrete Block, Metal Frame
- Exterior Features: Patio, Sprinkler Auto
- Exterior Finish: Stucco
- Floor Plan Type: Great Room, Split Bedrooms
- Flooring: Carpet, Tile
- Kitchen Description: Island, Walk-In Pantry
- Roof: Tile
- Sourceof Measure Living Area: Developer Brochure
- Sourceof Measure Lot Dimensions: Developer Brochure
- Sourceof Measure Total Area: Developer Brochure
- Total Area: 2878
Property Information
- Private Spa Desc: Above Ground, Equipment Stays, Heated Electric, Screened
Land Information
- Lot Back: 52
- Lot Description: Regular
- Lot Frontage: 52
- Lot Left: 170
- Lot Right: 170
- Subdivision Number: L4
School Information
- Elementary School: SCHOOL OF CHOICE
- High School: SCHOOL OF CHOICE
- Middle School: SCHOOL OF CHOICE
Garage and Parking
- Garage Desc: Attached
- Garage Spaces: 2.00
- Parking: 2+ Spaces, Driveway Paved
Eco-Communities
- Irrigation: Lake/Canal, Reclaimed
- Storm Protection: Shutters - Manual
- Water: Central
Utilities
- Cooling: Ceiling Fans, Central Electric
- Heat: Central Electric
- Internet Sites: Broker Reciprocity, Homes.com, ListHub, NaplesArea.com, Realtor.com
- Pets: No Approval Needed
- Road: Paved Road, Private Road
- Sewer: Central
- Windows: Single Hung, Sliding
Amenities
- Amenities: Basketball, Bocce Court, Cabana, Clubhouse, Community Park, Community Pool, Community Room, Community Spa/Hot tub, Dog Park, Exercise Room, Full Service Spa, Internet Access, Pickleball, Play Area, Restaurant, Sidewalk, Streetlight, Tennis Court, Underground Utility
- Amenities Additional Fee: 0.00
- Elevator: None
Finance and Tax Information
- Application Fee: 0.00
- Home Owners Association Desc: Mandatory
- Home Owners Association Fee: 0.00
- Mandatory Club Fee: 0.00
- Master Home Owners Association Fee Freq: Quarterly
- Master Home Owners Association Fee: 1221.00
- One Time Othe Fee: 1500
- Tax Year: 2023
- Total Annual Recurring Fees: 5364
- Transfer Fee: 2000.00
Rental Information
- Min Daysof Lease: 30
Other Features
- Approval: Other
- Association Mngmt Phone: 239-317-2414
- Boat Access: None
- Development: The Place At Corkscrew
- Equipment Included: Auto Garage Door, Cooktop - Electric, Dishwasher, Disposal, Dryer, Microwave, Refrigerator/Icemaker, Self Cleaning Oven, Smoke Detector, Washer
- Furnished Desc: Partially Furnished
- Interior Features: Cable Prewire, Foyer, French Doors, Internet Available, Laundry Tub, Pantry, Smoke Detectors, Walk-In Closet, Zero/Corner Door Sliders
- Last Change Type: Back On Market
- Legal Desc: PLACE AT CORKSCREW PHASE 1-D BLOCK D LOT 307 AS DESC IN INST #2017000238944
- Area Major: ES05 - Estero
- Mls: Naples
- Parcel Number: 24-46-26-L4-0400D.3070
- Possession: Negotiable
- Rear Exposure: NE
- Restrictions: Architectural, Deeded, No Commercial, No RV
- Section: 24
- Special Assessment: 0.00
- Special Information: Seller Disclosure Available
- The Range: 26
- View: Landscaped Area
- Views: 14
- Zoning Code: RPD
Owner Information
- Ownership Desc: Single Family
Similar Properties
Nearby Subdivisions
Acreage
Avalon
Barletta
Bella Terra
Breckenridge
Cascades At Estero
Colonial Oaks
Copper Oaks
Corkscrew Estates
Corkscrew Shores
Corkscrew Woodlands
Country Creek
Cranbrook Harbor
Cypress Bend Rv Resort
Cypress Cove
Cypress Cove At Wildcat Run
Estates At Estero River
Estatesestero River
Estero
Estero Palms
Estero Place
Estero River Heights
Forest Ridge
Forest Ridge Shores
Fountain Lakes
Genova
Grande Estates
Grandezza
Greenwood Village At Breckenri
Heatherstone
Indigo Shores
Island Club At Corkscrew
Island Sound
Jasmine Bay North
Jasmine Bay South
Lakes Of Estero
Manors At Fountain Lakes
Mariners Cove
Marsh Landing
Meadows Of Estero
Nature's Cove
Not Applicable
Oaks Of Estero
Oakwood
Palmetto Dunes
Pines At Wildcat Run
Preserve At Corkscrew
Preserve I
Preserve Iii
Preserve Iv
Quarterdeck Cove
Rapallo
Riverbrooke
Rivercreek
Rivercreek In Estero
Rivers Reach
Riverwoods Plantation
Rookery Pointe
Sabal Palm
Santa Lucia
Saraceno
Savona
Southern Hills
Spring Ridge Estero
Stoneybrook
Sungate Villas
Sunny Grove
Terra Vista
The Greens
The Groves
The Island At West Bay Club
The Manors
The Place At Corkscrew
The Residences At Coconut Poin
The Seasons
Tidewater
Trailside
Turnberry
Turtle Point
Turtle Point Cove
Ultimate Ski Lake
Verdana Village
Villa Grande
Villa Palmeras
Village At Wildcat Run
Village On Crystal Lake
Villages At Country Creek
Villages On Court Side
Villages On Lake Augusta
Villagio
Villas At Country Creek
Villas At Fountain Lakes
Villas At Timber Lake
Wellington At Breckenridge
West Bay Club
Westlake Court
Wildcat Cove
Wildcat Run
Wildcat Run Sub



