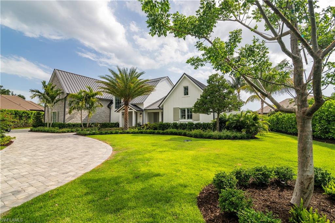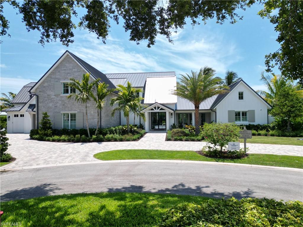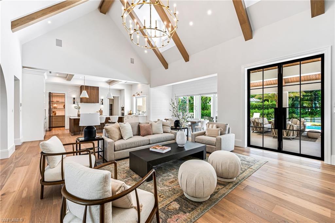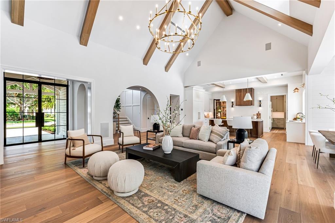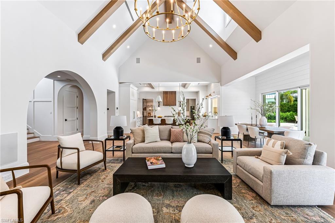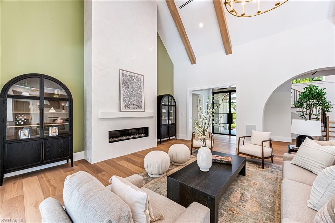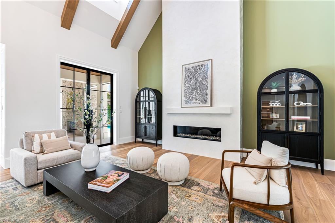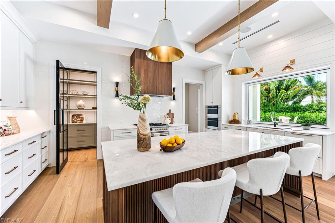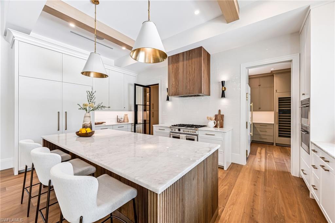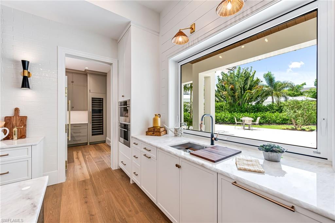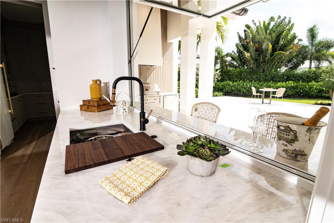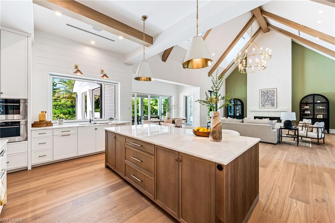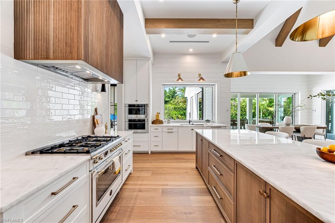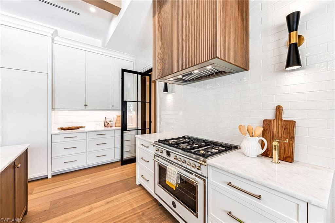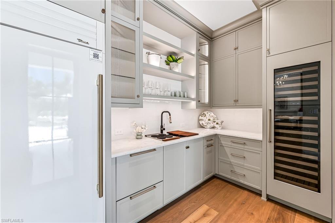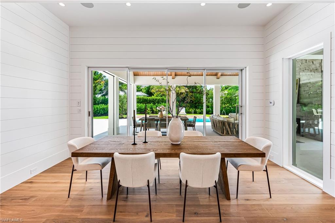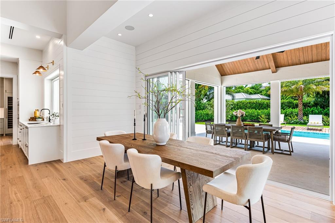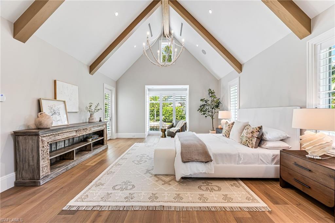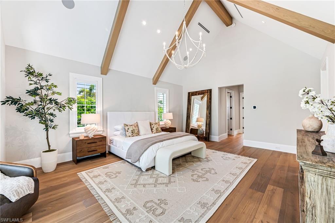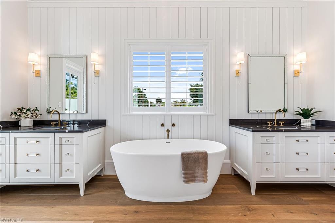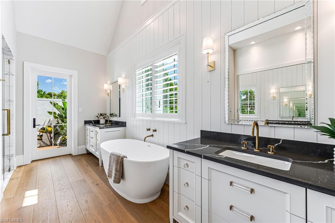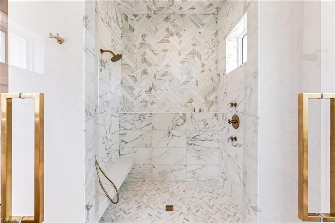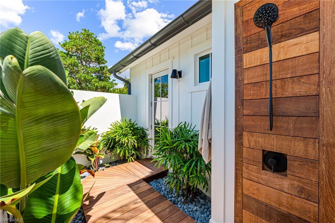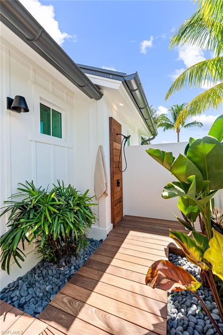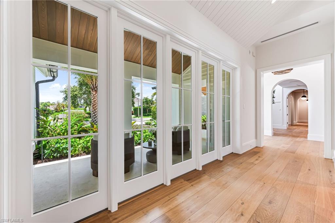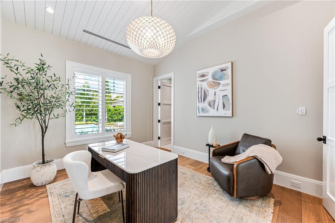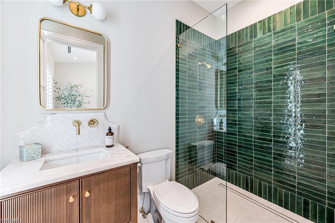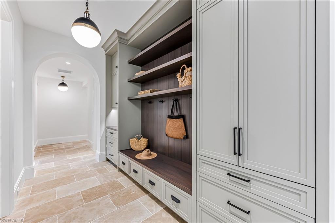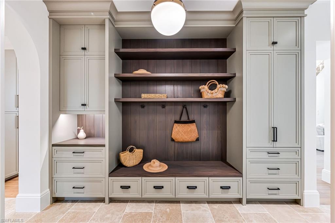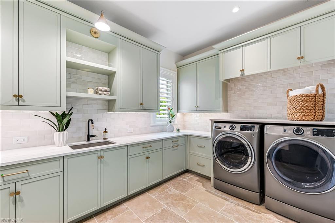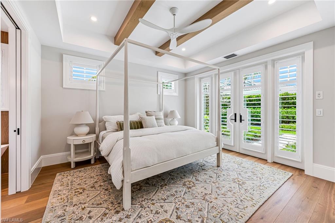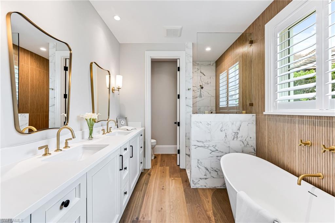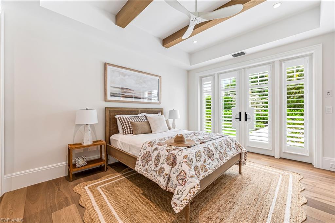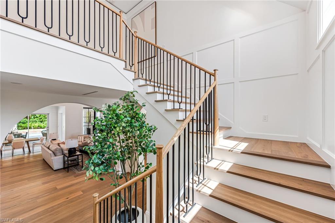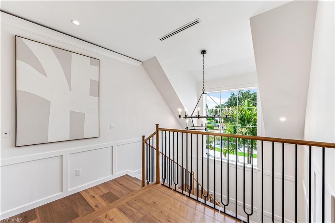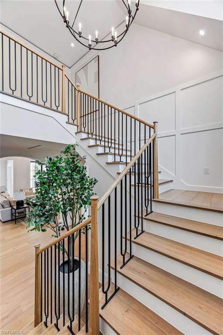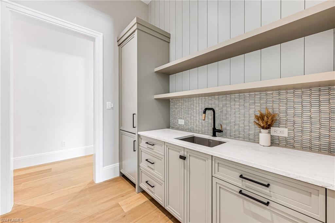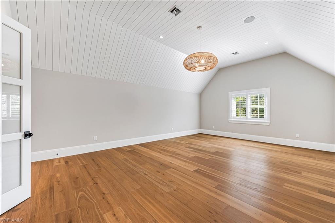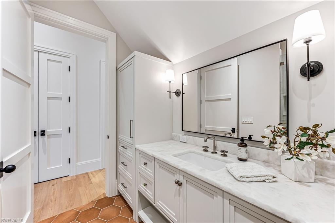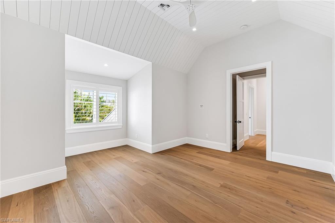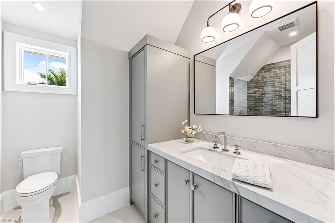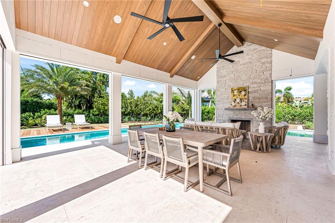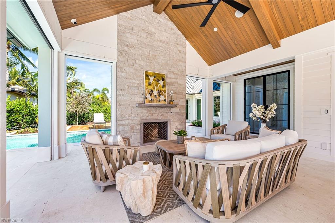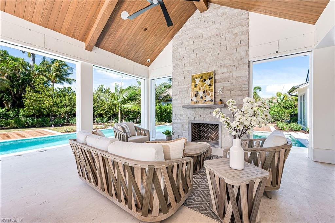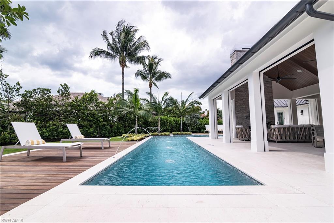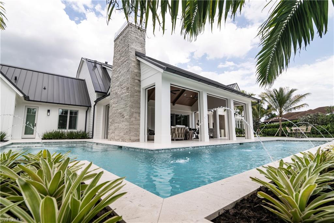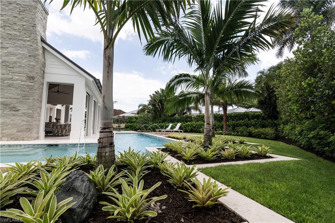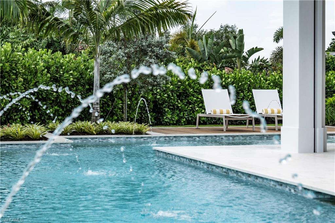712 Killdeer Pl, NAPLES, FL 34108
Property Photos
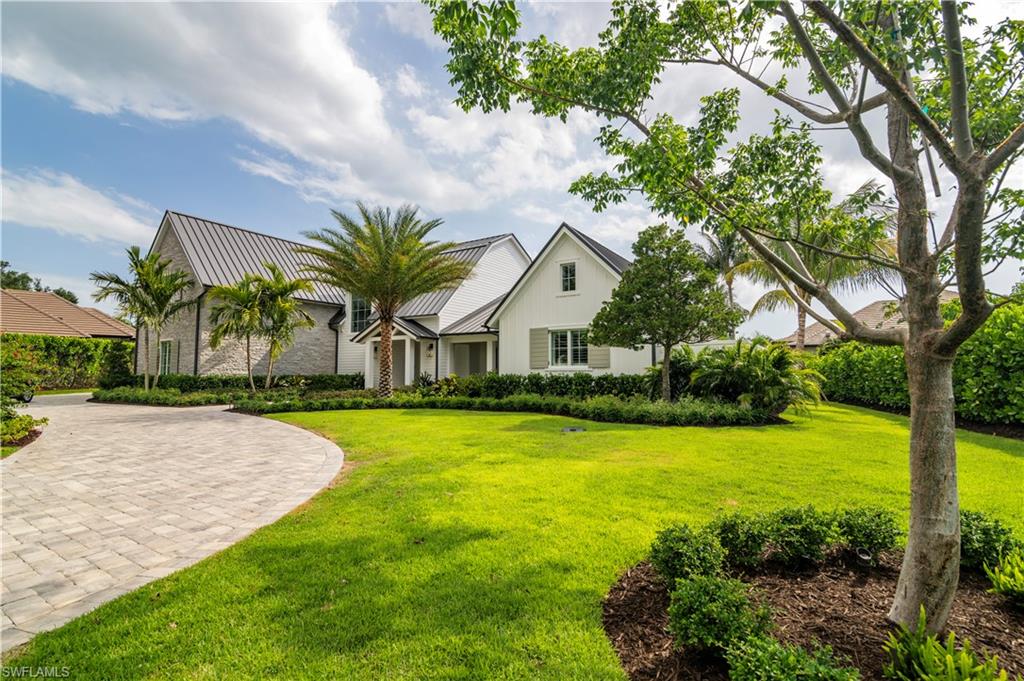
Would you like to sell your home before you purchase this one?
Priced at Only: $10,995,000
For more Information Call:
Address: 712 Killdeer Pl, NAPLES, FL 34108
Property Location and Similar Properties
- MLS#: 223054856 ( Residential )
- Street Address: 712 Killdeer Pl
- Viewed: 4
- Price: $10,995,000
- Price sqft: $1,692
- Waterfront: No
- Waterfront Type: None
- Year Built: 2024
- Bldg sqft: 6500
- Bedrooms: 5
- Total Baths: 8
- Full Baths: 7
- 1/2 Baths: 1
- Garage / Parking Spaces: 3
- Days On Market: 219
- Additional Information
- County: COLLIER
- City: NAPLES
- Zipcode: 34108
- Subdivision: Pelican Bay
- Building: Pelican Bay Woods
- Middle School: PINE RIDGE
- High School: BARRON COLLIER
- Provided by: Downing Frye Realty Inc.
- Contact: Brice Russell
- 239-261-2244

- DMCA Notice
-
DescriptionSpectacular Modern Farmhouse with light filled interior, high ceilings, exceptional millwork, high end finishes. Built by Sand Dollar award winning Van Emmerik Custom Homes. Cristallo countertops and Wolf/Subzero/Bertazonni appliances in chef's kitchen and skullery kitchen. Large walk in pantry. Ruffino cabinets throughout with wide plank Legno Bastone flooring. Large laundry room. Master on main floor w/outside spa shower. 2 additional bedrooms on main, 2 more bedrooms on 2nd floor. Office/study on main, large den and gym on second floor. 3 car garage plus golf cart garage. Storage galore. If you enjoy outdoor living, this is your place. Spectacular lanai w/ wood burning fireplace. Exceptional outdoor living area with L shaped lap pool with 12'x8" spa. Beautifully SW facing landscaped yard, over 145 feet wide in back. Ideally located a the end of a quiet cul de sac. Pelican Bay amenities provides the ideal Naples lifestyle with two private beach clubs, golf, tennis, soon to come pickle ball and walking distance to Waterside shops, restaurants and Artis Naples.
Payment Calculator
- Principal & Interest -
- Property Tax $
- Home Insurance $
- HOA Fees $
- Monthly -
Features
Bedrooms / Bathrooms
- Additional Rooms: Den - Study, Exercise, Family Room, Great Room, Guest Bath, Guest Room, Home Office, Laundry in Residence, Open Porch/Lanai, Screened Lanai/Porch
- Dining Description: Dining - Family
- Master Bath Description: Dual Sinks, Separate Tub And Shower
Building and Construction
- Construction: Concrete Block, Wood Frame
- Exterior Features: Built In Grill, Outdoor Fireplace, Outdoor Shower, Sprinkler Auto, Storage
- Exterior Finish: Stone, Stucco
- Floor Plan Type: Great Room, 2 Story
- Flooring: Tile, Wood
- Kitchen Description: Island, Walk-In Pantry
- Roof: Metal
- Sourceof Measure Living Area: Architectural Plans
- Sourceof Measure Lot Dimensions: Survey
- Sourceof Measure Total Area: Architectural Plans
- Total Area: 8730
Property Information
- Private Spa Desc: Below Ground, Concrete, Equipment Stays, Heated Electric, Heated Gas, Pool Integrated
Land Information
- Lot Back: 147
- Lot Description: Cul-De-Sac, Irregular Shape
- Lot Frontage: 100
- Lot Left: 135
- Lot Right: 122
- Subdivision Number: 541300
School Information
- Elementary School: SEA GATE ELEMENTARY
- High School: BARRON COLLIER HIGH SCHOOL
- Middle School: PINE RIDGE MIDDLE SCHOOL
Garage and Parking
- Garage Desc: Attached
- Garage Spaces: 3.00
Eco-Communities
- Irrigation: Central, Reclaimed
- Private Pool Desc: Below Ground, Concrete, Custom Upgrades, Equipment Stays, Heated Electric, Heated Gas
- Storm Protection: Impact Resistant Doors, Impact Resistant Windows, Shutters Electric
- Water: Central
Utilities
- Cooling: Central Electric, Zoned
- Gas Description: Propane
- Heat: Central Electric, Zoned
- Internet Sites: Broker Reciprocity, Homes.com, ListHub, NaplesArea.com, Realtor.com
- Pets: No Approval Needed
- Road: Cul-De-Sac
- Sewer: Central
- Windows: Impact Resistant
Amenities
- Amenities: Beach Access, Bike And Jog Path, Fitness Center Attended, Private Beach Pavilion, Sidewalk, Streetlight, Tennis Court, Underground Utility
- Amenities Additional Fee: 0.00
- Elevator: None
Finance and Tax Information
- Application Fee: 0.00
- Home Owners Association Desc: Mandatory
- Home Owners Association Fee: 0.00
- Mandatory Club Fee: 0.00
- Master Home Owners Association Fee Freq: Annually
- Master Home Owners Association Fee: 2944.00
- Tax Year: 2023
- Total Annual Recurring Fees: 2944
- Transfer Fee: 10000.00
Rental Information
- Min Daysof Lease: 30
Other Features
- Approval: Buyer
- Association Mngmt Phone: 239-596-6180
- Boat Access: None
- Development: PELICAN BAY
- Equipment Included: Auto Garage Door, Central Vacuum, Dishwasher, Dryer, Freezer, Generator, Grill - Gas, Microwave, Range, Refrigerator, Security System, Steam Oven, Tankless Water Heater, Washer, Water Treatment Owned, Wine Cooler
- Furnished Desc: Partially Furnished
- Golf Type: Golf Non Equity
- Interior Features: Built-In Cabinets, Cable Prewire, Cathedral Ceiling, Coffered Ceiling, Fireplace, French Doors, Internet Available, Pantry
- Last Change Type: Price Decrease
- Legal Desc: PELICAN BAY UNIT 1 BLK A SITE 44
- Area Major: NA04 - Pelican Bay Area
- Mls: Naples
- Open House Upcoming: Public: Sun Sep 22, 1:00PM-4:00PM
- Parcel Number: 66282000008
- Possession: At Closing
- Restrictions: Deeded
- Special Assessment: 0.00
- Special Information: Elevation Certificate, Owner Agent, Survey Available
- The Range: 25
- View: Landscaped Area
Owner Information
- Ownership Desc: Single Family
Nearby Subdivisions
Admiralty Of Vanderbilt Beach
Arbors At Pelican Marsh
Avalon
Barrington At Pelican Bay
Bay Colony Shores
Bay Villas
Bayshores
Beachmoor
Beachwalk
Beachwalk Gardens
Beachwalk Homes
Beachwalk Villas
Biltmore At Bay Colony
Breakwater
Bridge Way Villas
Brighton At Bay Colony
Calais
Cambridge At Pelican Bay
Cap Ferrat
Chanteclair Maisonettes
Chateau Vanderbilt
Chateaumere
Chateaumere Royale
Claridge
Conners
Contessa At Bay Colony
Coronado
Crescent
Dorchester
Egrets Walk
Emerald Woods
Epique
Glencove
Glenview
Grand Bay At Pelican Bay
Grosvenor
Gulf Breeze At Vanderbilt
Gulf Cove
Gulfshores At Vanderbilt Beach
Heron At Pelican Bay
Hyde Park
Interlachen
Isle Verde
La Scala At Vanderbilt Beach
Laurel Oaks At Pelican Bay
Le Dauphin
Lugano
Marbella At Pelican Bay
Marquesa At Bay Colony
Mercato
Monte Carlo Club
Montenero
Moraya Bay
Mystique
Naples Park
Oak Lake Sanctuary
Oakmont
Pavilion Club
Pebble Creek
Pelican Bay
Pelican Bay Woods
Pelican Marsh
Pelican Ridge
Pine Ridge
Pinecrest
Pinecrest At Pelican Bay
Pointe Verde
Regal Point
Regatta
Remington At Bay Colony
Salerno At Bay Colony
San Marino
Sanctuary
Seawatch
Serendipity
St Kitts
St Laurent
St Lucia
St Maarten
St Marissa
St Nicole
St Raphael
St Simone
Strand At Bay Colony
Stratford
Summerplace
Sweet Bay
The Barcelona
The Pines
The Seville
The Strada
Toscana At Bay Colony
Trieste At Bay Colony
Valencia At Pelican Bay
Vanderbilt Bay
Vanderbilt Beach
Vanderbilt Gulfside
Vanderbilt Landings
Vanderbilt Shores
Vanderbilt Surf Colony
Vanderbilt Towers
Vanderbilt Yacht Racquet
Vizcaya At Bay Colony
Waterford At Pelican Bay
Willow Brook At Pelican Bay



