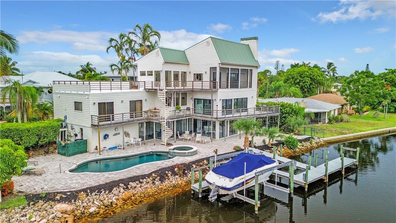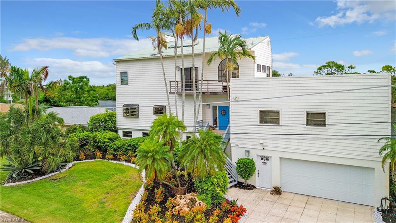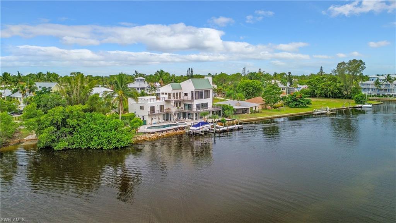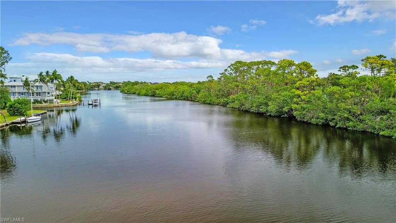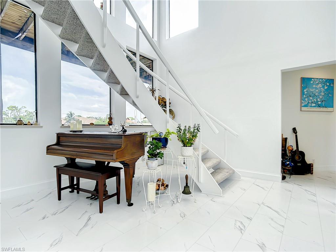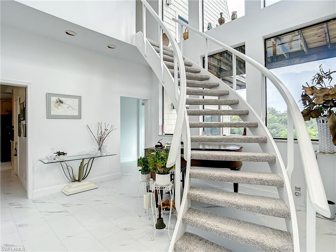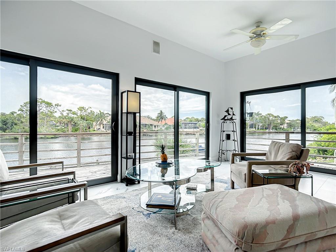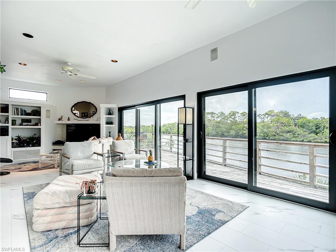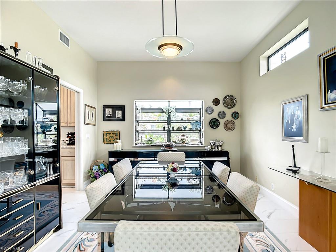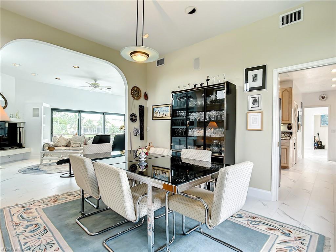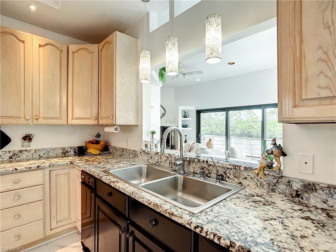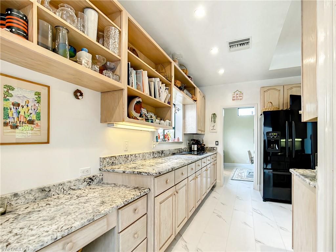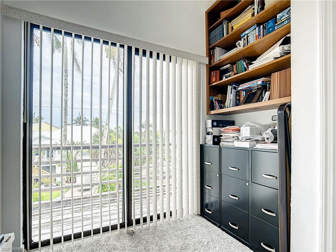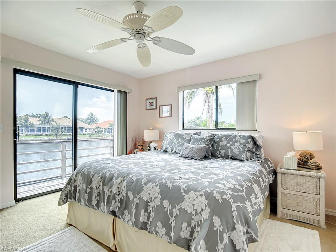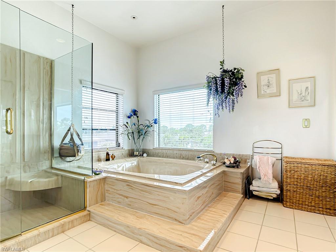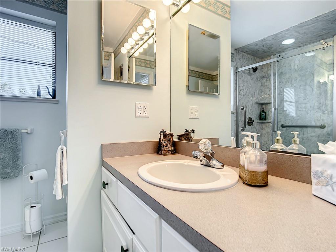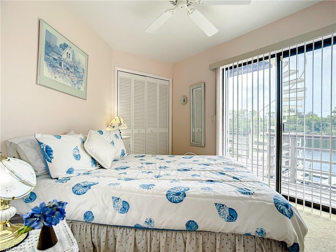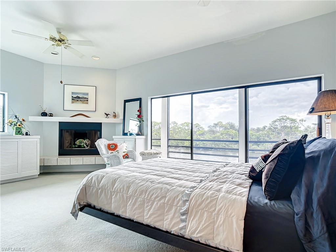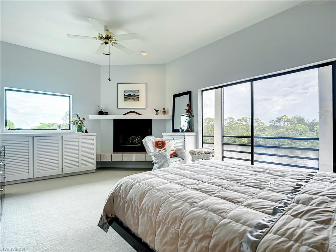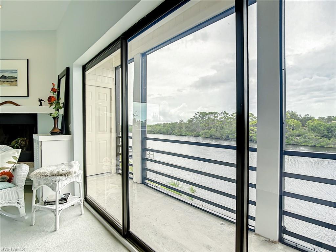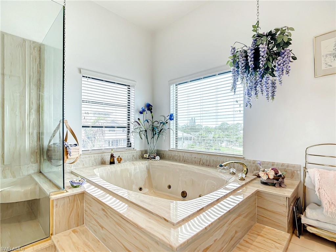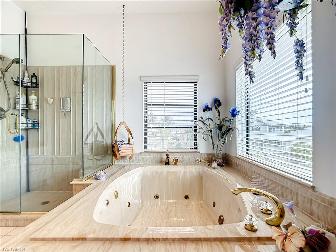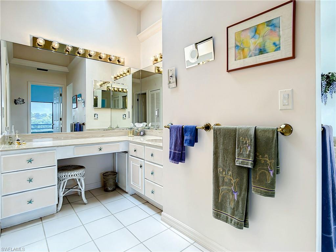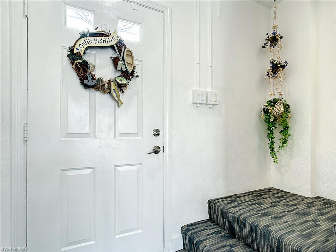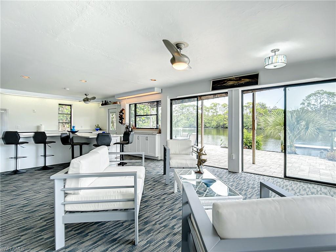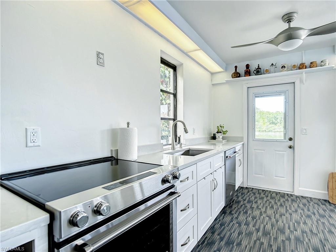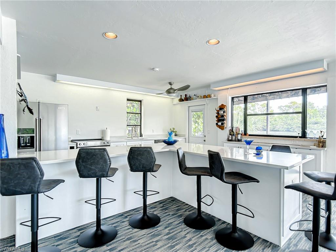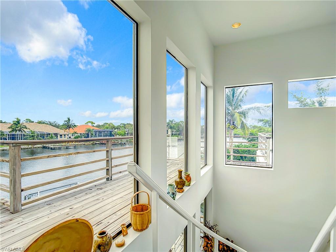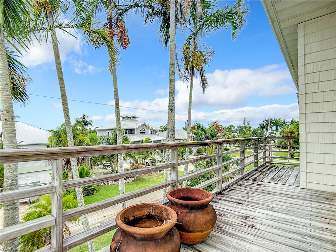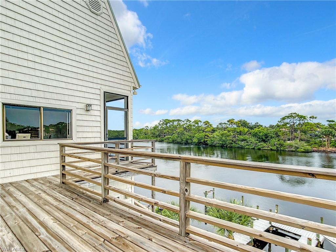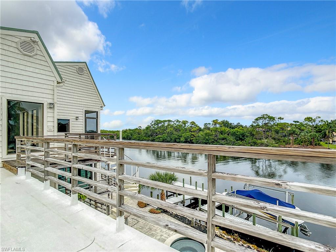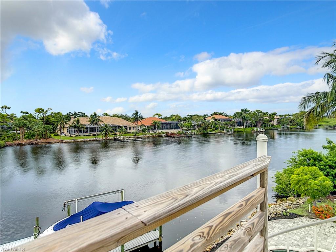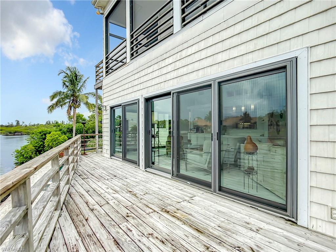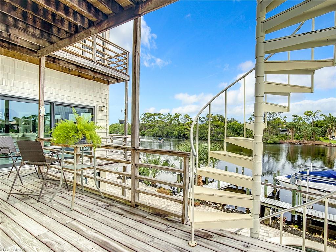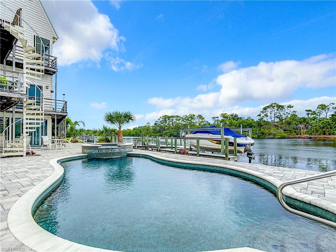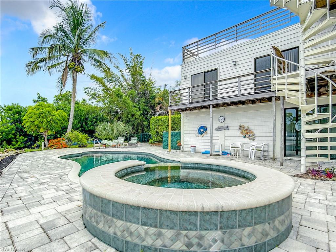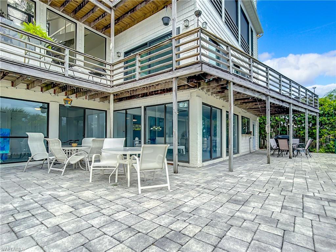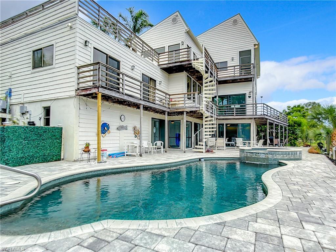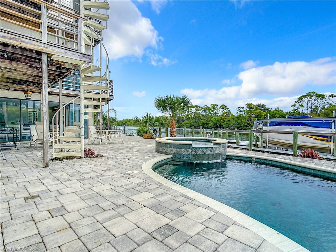3766 Riviera Cir, BONITA SPRINGS, FL 34134
Property Photos
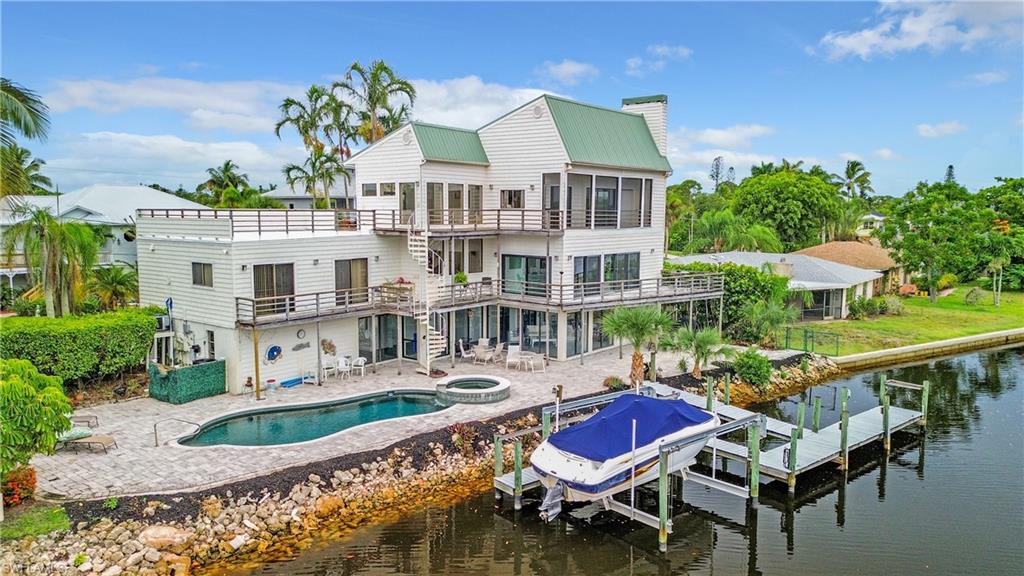
Would you like to sell your home before you purchase this one?
Priced at Only: $1,750,000
For more Information Call:
Address: 3766 Riviera Cir, BONITA SPRINGS, FL 34134
Property Location and Similar Properties
- MLS#: 223053535 ( Residential )
- Street Address: 3766 Riviera Cir
- Viewed: 20
- Price: $1,750,000
- Price sqft: $586
- Waterfront: Yes
- Wateraccess: Yes
- Waterfront Type: Navigable,Rip Rap,River Frontage
- Year Built: 1990
- Bldg sqft: 2984
- Bedrooms: 5
- Total Baths: 4
- Full Baths: 3
- 1/2 Baths: 1
- Garage / Parking Spaces: 2
- Days On Market: 480
- Additional Information
- Geolocation: 26.3362 / -81.8155
- County: LEE
- City: BONITA SPRINGS
- Zipcode: 34134
- Subdivision: Riviera Colony
- Building: Riviera Colony
- Provided by: DomainRealty.com LLC
- Contact: Patrick Taylor
- 239-301-4301

- DMCA Notice
-
DescriptionThe two story foyer and curved stairway overlooks the Imperial River. On the main floor is the guest wing; The living area, kitchen and dining room and half bath offer expansive views of the river, boat dock and pool deck. Two working fireplaces one on the main floor and one in the master bedroom on the third floor. The cook's kitchen is well equipped with Jenn air cook top electic range/double ovens microwave/oven two insinkerators a trash compactor double stainless sinks double drawer dishwashers wet bar upright deep freezer refrigerator with bottom freezer. 3rd floor Master Bedroom has disappearing sliders opening to a screened verandah overlooking the river. two smaller bedrooms on this floor are curently used as offices. Ground floor sliders lead onto the paved deck and salt water pool hot tub shower boat dock and lift, large entertaining area with 150ft of river frontage. House offers central vaccum whole yard irrigation new garage door whole house water filtration/softner 3 unit central air dumb waiter for all three floors winding outdoor staircase to all levels. The 23ft Chapparal boat with cover is available for sale, low hours.
Payment Calculator
- Principal & Interest -
- Property Tax $
- Home Insurance $
- HOA Fees $
- Monthly -
Features
Bedrooms / Bathrooms
- Additional Rooms: Guest Bath, Guest Room, Home Office, Laundry in Residence, Screened Balcony, Screened Lanai/Porch
- Dining Description: Formal
- Master Bath Description: Dual Sinks, Jetted Tub, Separate Tub And Shower
Building and Construction
- Construction: Wood Frame
- Exterior Features: Deck, Fence, Fruit Trees, Outdoor Shower, Patio, Private Road, Sprinkler Auto
- Exterior Finish: Vinyl Siding
- Floor Plan Type: 2 Story
- Flooring: Carpet, Tile, Vinyl
- Gulf Access Type: No Bridge(s)/Water Direct
- Kitchen Description: Built-In Desk, Pantry
- Roof: Metal
- Sourceof Measure Living Area: Property Appraiser Office
- Sourceof Measure Lot Dimensions: Property Appraiser Office
- Sourceof Measure Total Area: Property Appraiser Office
- Total Area: 6602
Property Information
- Private Spa Desc: Below Ground, Concrete, Equipment Stays, Heated Electric, Pool Integrated
Land Information
- Lot Back: 150
- Lot Description: Other
- Lot Frontage: 140
- Lot Left: 50
- Lot Right: 40
- Subdivision Number: B4
Garage and Parking
- Garage Desc: Attached
- Garage Spaces: 2.00
- Parking: Driveway Paved
Eco-Communities
- Irrigation: Central
- Private Pool Desc: Below Ground, Concrete, Custom Upgrades, Equipment Stays, Heated Electric, Salt Water System
- Storm Protection: Impact Resistant Windows, Other
- Water: Central, Filter, Softener
Utilities
- Cooling: Ceiling Fans, Central Electric, Zoned
- Heat: Central Electric
- Internet Sites: Broker Reciprocity, Homes.com, ListHub, NaplesArea.com, Realtor.com
- Number Of Ceiling Fans: 12
- Pets: No Approval Needed
- Road: Private Road
- Sewer: Central
- Windows: Arched, Impact Resistant, Picture, Skylight, Sliding
Amenities
- Amenities: None
- Amenities Additional Fee: 0.00
- Elevator: None
Finance and Tax Information
- Application Fee: 0.00
- Home Owners Association Fee: 0.00
- Mandatory Club Fee: 0.00
- Master Home Owners Association Fee: 0.00
- Tax Year: 2022
- Transfer Fee: 0.00
Other Features
- Approval: None
- Boat Access: Boat Dock Private, Boat Lift, Elec Avail at dock, Water Avail at Dock, Wooden Dock
- Development: RIVIERA COLONY
- Equipment Included: Auto Garage Door, Central Vacuum, Cooktop - Electric, Dishwasher, Disposal, Double Oven, Dryer, Freezer, Microwave, Range, Refrigerator/Freezer, Refrigerator/Icemaker, Safe, Self Cleaning Oven, Smoke Detector, Trash Compactor, Washer, Water Treatment Owned
- Furnished Desc: Negotiable
- Interior Features: Bar, Built-In Cabinets, Cable Prewire, Coffered Ceiling, Custom Mirrors, Fireplace, Foyer, Internet Available, Laundry Tub, Pantry, Smoke Detectors, Surround Sound Wired, Volume Ceiling, Walk-In Closet, Wet Bar
- Last Change Type: Extended
- Legal Desc: RIVIERA COLONY UNREC BLK A OR 539 PG 239 LOT 21
- Area Major: BN02 - West of US41 South of Bon
- Mls: Naples
- Parcel Number: 33-47-25-B4-0050A.0210
- Possession: At Closing
- Restrictions: None
- Section: 33
- Special Assessment: 0.00
- Special Information: Disclosures, Owner Agent, Seller Disclosure Available
- The Range: 25
- View: Mangroves, River
- Views: 20
- Zoning Code: TFC2
Owner Information
- Ownership Desc: Single Family
Similar Properties
Nearby Subdivisions
Addison Place
Altaira
Anchorage At Bonita Bay
Arbor Strand
Arroyal
Ascot
Azure
Barefoot Beach
Barefoot Beach Club
Bay Cedar
Bay Harbor
Bay Harbor Club Condo
Bay Pointe At Bonita Bay
Bay View
Bay Woods
Baycrest
Bayfront Gardens
Bayscape Condo
Bayview At Bonita Bay
Beach & Tennis Club
Beach And Tennis Club
Beachwood On The Bay Condo
Bermuda Cays
Bermuda Gardens
Bermuda Isles
Bermuda Lago
Bermuda Pointe
Bermuda Ridge
Bonita Bay
Bonita Beach
Bonita Beach Club
Bonita Beach Plantation House
Bonita Beach Trailer Park
Bonita Beachwalk
Bonita Country Club
Bonita Farms
Bonita Heights Park
Bonita Pines
Bonita Shores
Bonita Springs
Bonita Village
Bridgewater
Burning Tree
Capri
Carmel
Carolands
Carolands Unrecorded Subdivisi
Carriage Homes At Woods Edge
Cartwrights Subdivision
Casa Bonita Grande
Casa Bonita I
Casa Bonita Ii
Castella
Cielo At The Colony
Costa Del Sol
Cottages At Pelican Landing
Cracker Cove
Creekside
Creekside Crossing
Crossings
Cypress Island
Deerwood
Dolphin Cove
Dolphin Way
Eagles Nest
Egrets Landing
El Dorado Acres
Enclave At Bonita Bay
Esperia South
Estancia
Estero Bay Shores
Florencia
Greenbriar
Gulf Harbor
Hammock Isle At Bonita Bay
Harbor Lakes
Harbor Landing
Heron Cove At Pelican Landing
Heron Glen
Hickory Bay West
Hickory Harbour
Hidden Harbor
Hidden Lakes At Woods Edge
Ibis Cove At Bonita Bay
Imperial Shores
Infinity At The Colony
Kinleyland
La Scala At The Colony
Lakemont
Lakemont Cove
Leisure Time Campsites
Little Hickory Bay
Little Hickory Shores
Longlake
Longlake Village
Lost Lake
Marina Isle
Marina Pointe
Meadowlark Estates
Merano
Montara
Mystic Ridge
Navona At The Colony
Oak Knoll At Bonita Bay
Oakwood
Oakwood Carriage Home
Oakwood Villas
Omega At Bonita Bay
Palermo
Palm Colony
Pelican Landing
Pinewater Place
Pointe At Pelican Landing
Reserve At Pelican Landing
Ridge
River Reach Estates
River Walk
Riverdale
Riverwalk
Riviera Colony
Rookery Lake
Sanctuary
Sandpiper At Bonita Bay
Sandpiper Greens
Sandpiper Isle
Sawgrass Point
Sea Isles
Seaglass At Bonita Bay
Seascape Condo
Shore Woods
Solenzara
Sorrento
Southbridge
Southport On The Bay
Spring Creek Estates
Spring Creek Village
Spring Ridge
Sudbury Estates
Sunset Acres
Tarpon Bend
Tarpon Bend Unrec
Tavira
Terzetto
The Carlysle
The Colony At Pelican Landing
The Egret
The Hamptons
The Ritz-carlton Residences Es
Tuckaweye
Tuscany Isle
Vanderbilt Lakes
Villas At Barefoot Beach
Vistas At Bonita Bay
Waterford At Bonita Bay
Wedgewood At Bonita Bay
Whiskey Pointe
Wild Pines
Windsong
Windsor Estates
Woodlake At Bonita Bay



