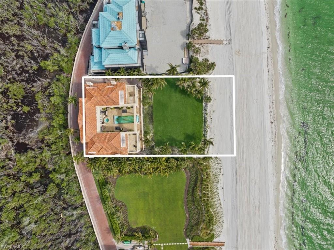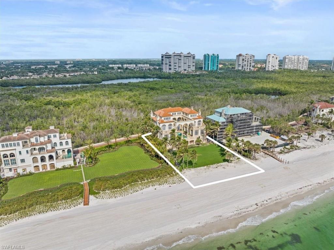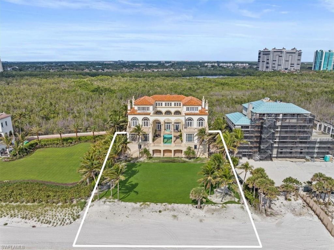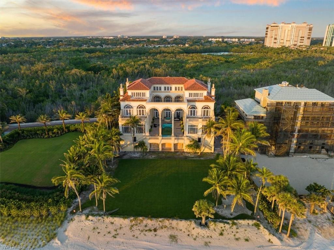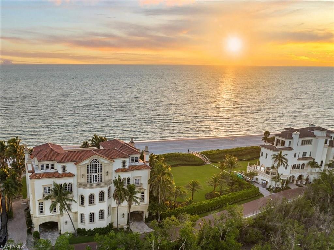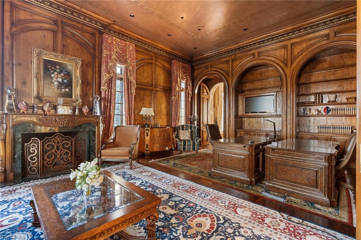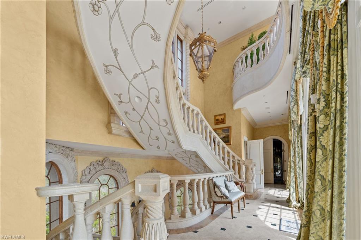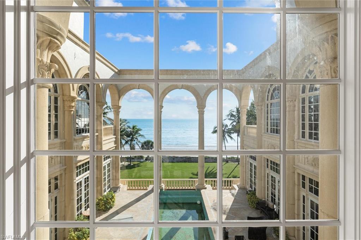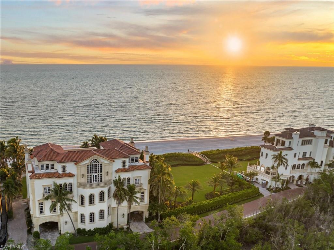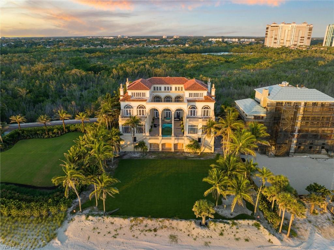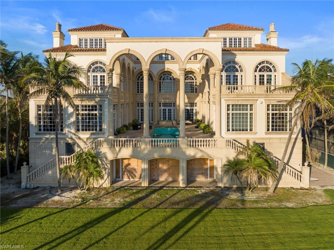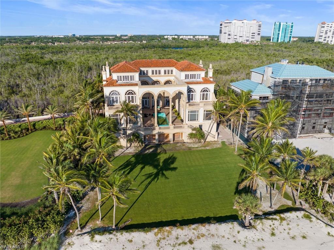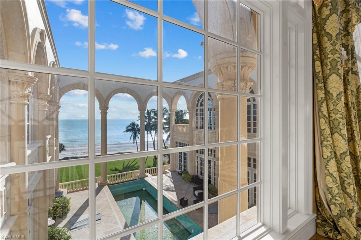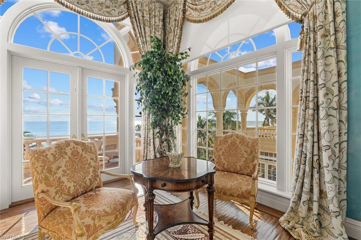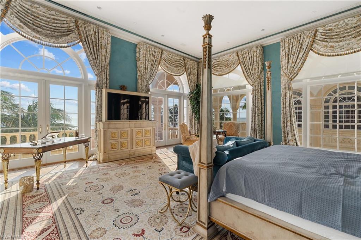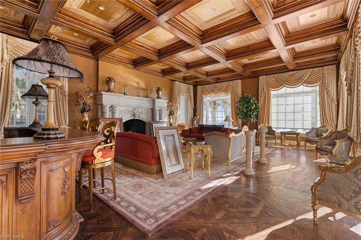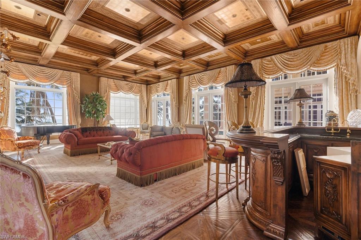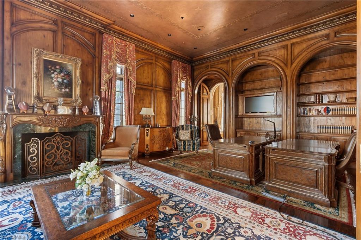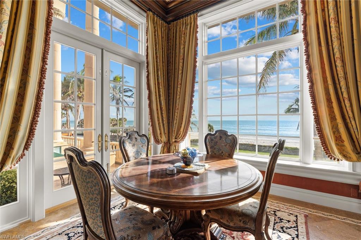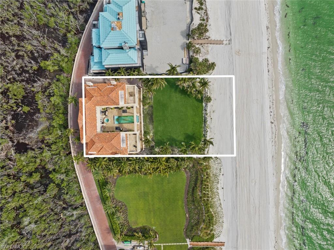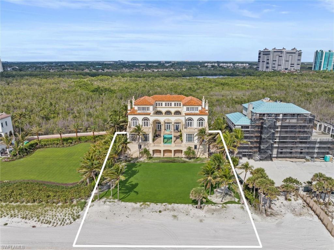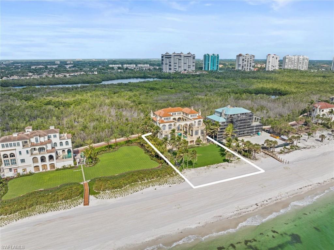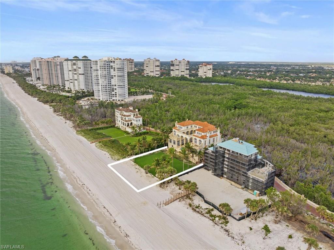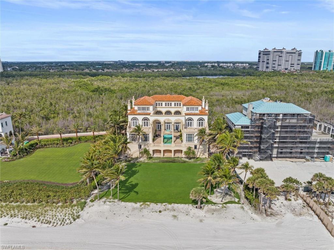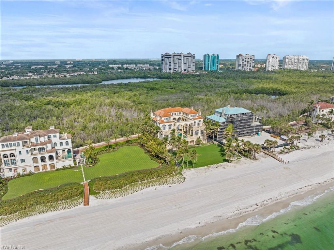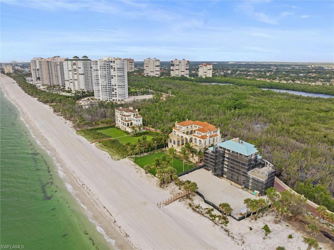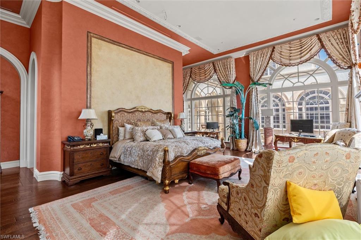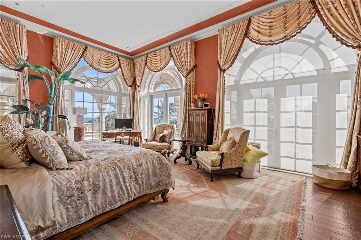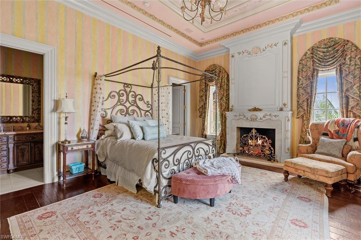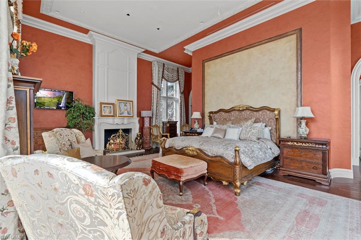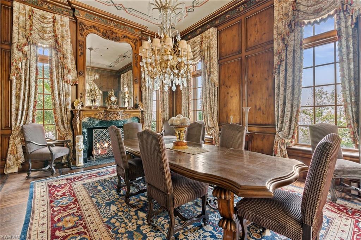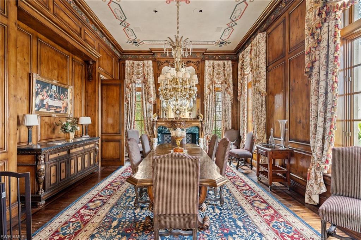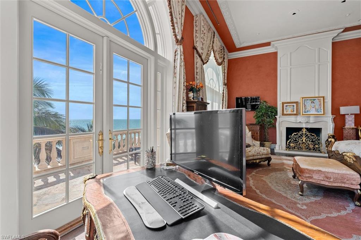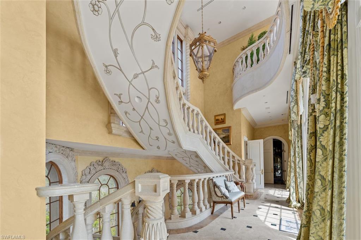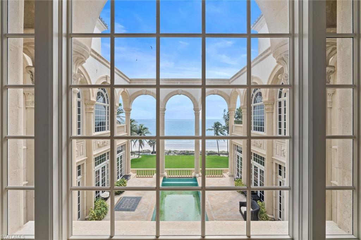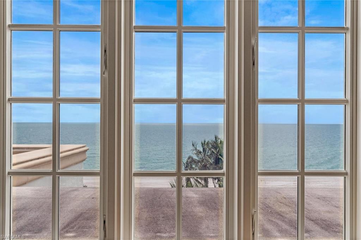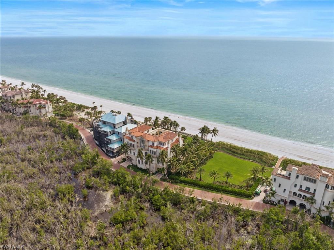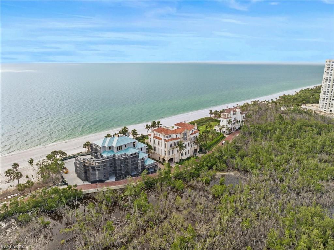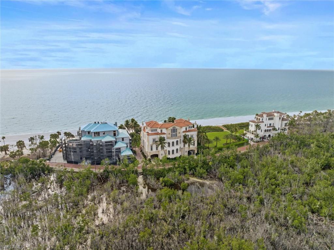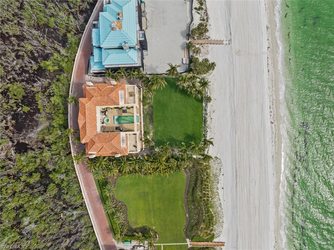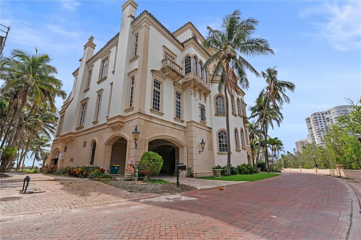7613 Bay Colony Dr, NAPLES, FL 34108
Property Photos

Would you like to sell your home before you purchase this one?
Priced at Only: $26,000,000
For more Information Call:
Address: 7613 Bay Colony Dr, NAPLES, FL 34108
Property Location and Similar Properties
- MLS#: 223048997 ( Residential )
- Street Address: 7613 Bay Colony Dr
- Viewed: 32
- Price: $26,000,000
- Price sqft: $2,079
- Waterfront: Yes
- Wateraccess: Yes
- Waterfront Type: On the Gulf Beach
- Year Built: 2000
- Bldg sqft: 12505
- Bedrooms: 6
- Total Baths: 8
- Full Baths: 7
- 1/2 Baths: 1
- Garage / Parking Spaces: 10
- Days On Market: 536
- Additional Information
- Geolocation: 26.2428 / -81.8204
- County: COLLIER
- City: NAPLES
- Zipcode: 34108
- Subdivision: Pelican Bay
- Building: Strand At Bay Colony
- Middle School: PINE RIDGE
- High School: BARRON COLLIER
- Provided by: Compass Florida LLC
- Contact: Adrienne Gilhart
- 305-851-2820

- DMCA Notice
-
DescriptionAn exceptionally rare opportunity awaits the discerning buyer seeking a beachfront paradise in Naples, Florida. Embraced by the prestigious and secluded Strand at Bay Colony, this hidden gem offers an unparalleled level of privacy. Prepare to be captivated by the sweeping vistas of the tranquil Gulf of Mexico, perfectly showcased from this one of a kind .98 acre beachfront property. What sets it apart from other Naples beachfront properties is the absence of public beach access, ensuring an exclusive haven just steps away from your doorstep. Treat your loved ones to a beachfront culinary experience at the nearby club, mere moments away along the sandy shoreline. For sports enthusiasts, world class tennis courts await spirited matches. As an added bonus, indulge in private access to the esteemed Ritz Carlton nearby, further elevating your luxury lifestyle. Property sustained hurricane Ian damage on the first floor (garages and storage) and the pool deck.
Payment Calculator
- Principal & Interest -
- Property Tax $
- Home Insurance $
- HOA Fees $
- Monthly -
Features
Bedrooms / Bathrooms
- Additional Rooms: Balcony, Den - Study, Family Room, Florida Room, Great Room, Guest Bath, Guest Room, Home Office, Laundry in Residence, Media Room, Open Porch/Lanai, Workshop
- Dining Description: Formal
- Master Bath Description: 2 Masters, Bidet, Combo Tub And Shower, Dual Sinks, Jetted Tub, Multiple Shower Heads, Separate Tub And Shower
Building and Construction
- Construction: Concrete Block
- Exterior Features: Deck, Private Road, Sprinkler Auto, Storage
- Exterior Finish: Stone
- Floor Plan Type: Great Room, Split Bedrooms
- Flooring: Marble, Parquet, Tile, Wood
- Guest House Desc: See Remarks
- Gulf Access Type: No Bridge(s)/Water Direct
- Kitchen Description: Built-In Desk, Island, Pantry, Walk-In Pantry
- Roof: Tile
- Sourceof Measure Living Area: Architectural Plans
- Sourceof Measure Lot Dimensions: Property Appraiser Office
- Sourceof Measure Total Area: Architectural Plans
- Total Area: 18935
Land Information
- Lot Back: 132
- Lot Description: Dead End
- Lot Frontage: 133
- Lot Left: 319
- Lot Right: 319
- Subdivision Number: 544000
School Information
- Elementary School: SEA GATE ELEMENTARY
- High School: BARRON COLLIER HIGH SCHOOL
- Middle School: PINE RIDGE MIDDLE SCHOOL
Garage and Parking
- Garage Desc: Attached
- Garage Spaces: 6.00
- Parking: Driveway Paved, Under Bldg Closed
Eco-Communities
- Irrigation: Central
- Private Pool Desc: Below Ground, Concrete, Heated Electric
- Storm Protection: Other
- Water: Central
Utilities
- Carport Desc: Attached
- Cooling: Central Electric
- Gas Description: Propane
- Heat: Central Electric
- Internet Sites: Broker Reciprocity, Homes.com, ListHub, NaplesArea.com, Realtor.com
- Pets: No Approval Needed
- Road: Dead End, Private Road
- Sewer: Central
- Windows: Arched
Amenities
- Amenities: Beach Access, Beach Club Included, Bike And Jog Path, Clubhouse, Community Pool, Exercise Room, Pickleball, Private Beach Pavilion, Restaurant, Tennis Court
- Amenities Additional Fee: 0.00
- Elevator: Private
Finance and Tax Information
- Application Fee: 0.00
- Home Owners Association Fee: 0.00
- Mandatory Club Fee Freq: Annually
- Mandatory Club Fee: 7650.00
- Master Home Owners Association Fee Freq: Annually
- Master Home Owners Association Fee: 4406.00
- Special Assessment Fee Freq: Annually
- Tax Year: 2022
- Total Annual Recurring Fees: 18205
- Transfer Fee: 7500.00
Other Features
- Approval: None
- Association Mngmt Phone: 239-591-2202
- Boat Access: None
- Development: PELICAN BAY
- Equipment Included: Auto Garage Door, Central Vacuum, Cooktop - Gas, Dishwasher, Disposal, Double Oven, Dryer, Generator, Home Automation, Ice Maker - Stand Alone, Instant Hot Faucet, Microwave, Refrigerator/Freezer, Security System, Self Cleaning Oven, Smoke Detector, Warming Tray, Washer, Wine Cooler
- Furnished Desc: Negotiable
- Interior Features: Bar, Built-In Cabinets, Cable Prewire, Closet Cabinets, Coffered Ceiling, Fire Sprinkler, Fireplace, Foyer, French Doors, Internet Available, Multi Phone Lines, Smoke Detectors, Tray Ceiling, Walk-In Closet, Wet Bar
- Last Change Type: Extended
- Legal Desc: PELICAN BAY UNIT 8 THAT PORTION OF TRACT "A" DESC IN OR 1782 PG 2261 A/K/A SITE 10 OR 1967 PG 532
- Area Major: NA04 - Pelican Bay Area
- Mls: Naples
- Parcel Number: 66667503706
- Possession: At Closing
- Restrictions: Architectural
- Special Assessment: 6149.00
- The Range: 25
- View: Gulf, Mangroves, Preserve
- Views: 32
Owner Information
- Ownership Desc: Single Family
Nearby Subdivisions
Admiralty Of Vanderbilt Beach
Arbors At Pelican Marsh
Avalon
Barefoot Pelican
Barrington At Pelican Bay
Barrington Club
Bay Colony Shores
Bay Villas
Bayshores
Beachmoor
Beachwalk
Beachwalk Gardens
Beachwalk Homes
Beachwalk Villas
Biltmore At Bay Colony
Breakwater
Bridge Way Villas
Brighton At Bay Colony
Calais
Cambridge At Pelican Bay
Cannes
Cap Ferrat
Carlysle At Bay Colony
Chanteclair Maisonettes
Chateau Vanderbilt
Chateaumere
Chateaumere Royale
Claridge
Conners
Contessa At Bay Colony
Coronado
Crescent
Dorchester
Egrets Walk
Emerald Woods
Epique
Glencove
Glenview
Grand Bay At Pelican Bay
Grosvenor
Gulf Breeze At Vanderbilt
Gulf Cove
Gulfshores At Vanderbilt Beach
Heron At Pelican Bay
Hyde Park
Interlachen
Isle Verde
L'ambiance
La Scala At Vanderbilt Beach
Laurel Oaks At Pelican Bay
Le Dauphin
Lugano
Marbella At Pelican Bay
Marquesa At Bay Colony
Mercato
Monte Carlo Club
Montenero
Moraya Bay
Mystique
Naples Park
Oakmont
Pavilion Club
Pebble Creek
Pelican Bay
Pelican Bay Woods
Pelican Marsh
Pelican Ridge
Pine Ridge
Pine Ridge Extention
Pinecrest
Pinecrest At Pelican Bay
Pointe At Pelican Bay
Pointe Verde
Portofino
Regal Point
Regatta
Remington At Bay Colony
Salerno At Bay Colony
San Marino
Sanctuary
Sea Chase
Seawatch
Serendipity
St Kitts
St Laurent
St Lucia
St Maarten
St Marissa
St Nicole
St Pierre
St Raphael
St Simone
Strand At Bay Colony
Stratford
Summerplace
The Barcelona
The Pines
The Seville
The Strada
The Vanderbilt
Tierra Mar
Toscana At Bay Colony
Trieste At Bay Colony
Valencia At Pelican Bay
Vanderbilt Bay
Vanderbilt Beach
Vanderbilt Gulfside
Vanderbilt Landings
Vanderbilt Shores
Vanderbilt Surf Colony
Vanderbilt Towers
Vanderbilt Yacht Racquet
Villa La Palma At Bay Colony
Villas At Pelican Bay
Villas Of Vanderbilt Beach
Vizcaya At Bay Colony
Waterford At Pelican Bay
Willow Brook At Pelican Bay



