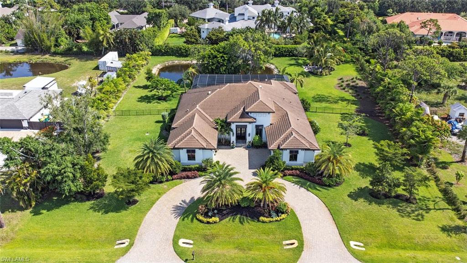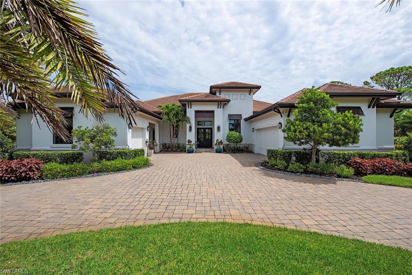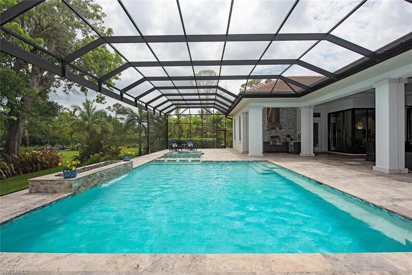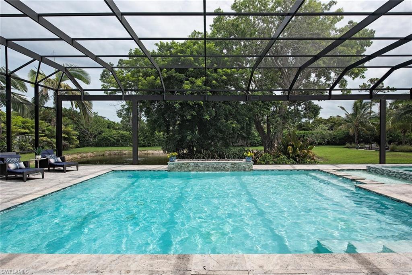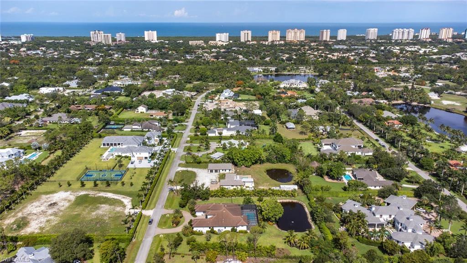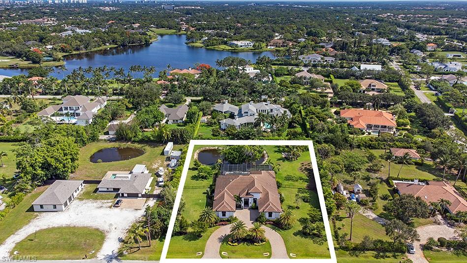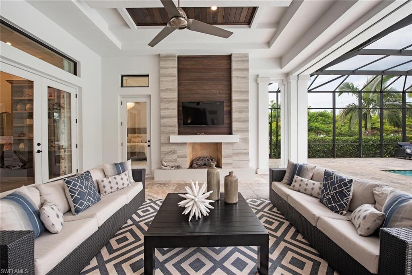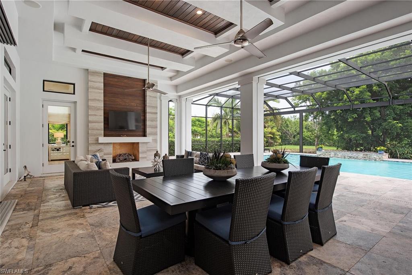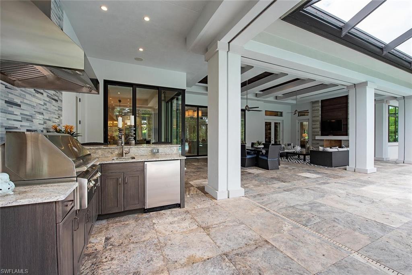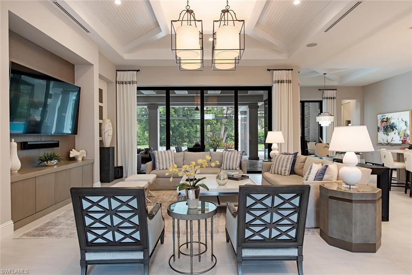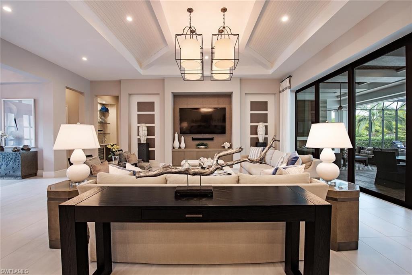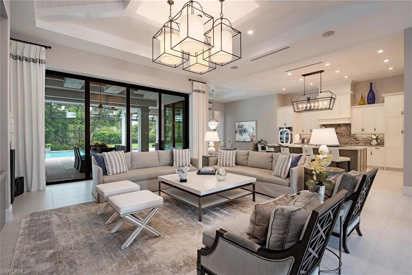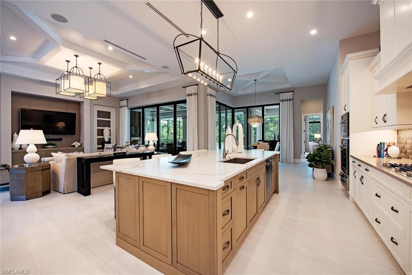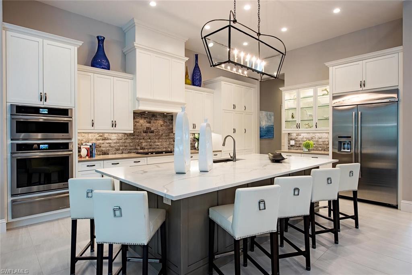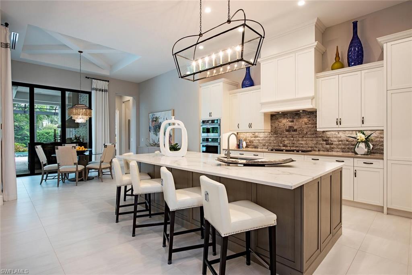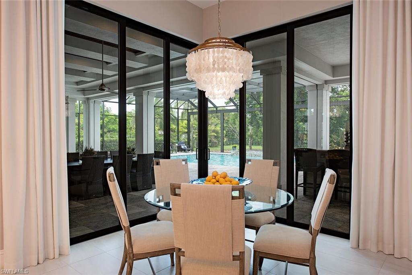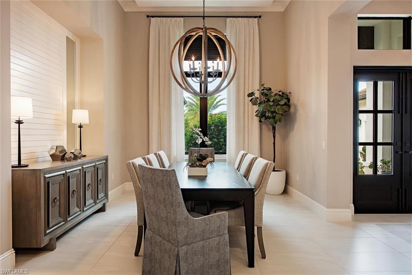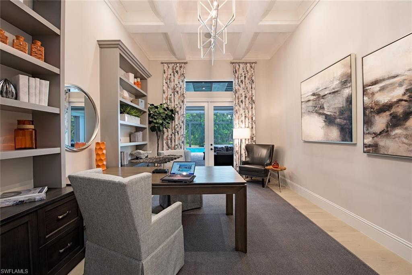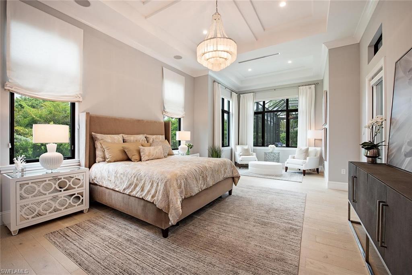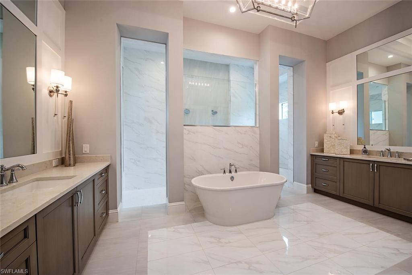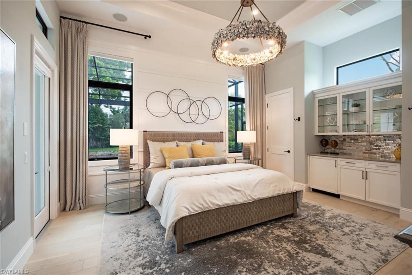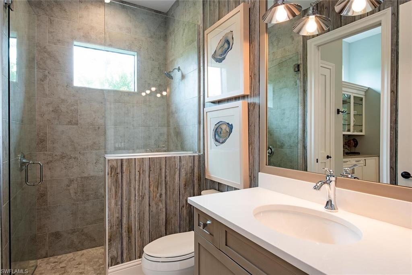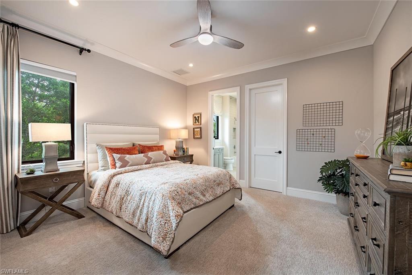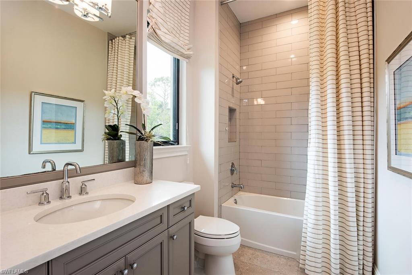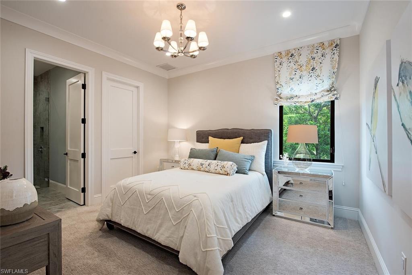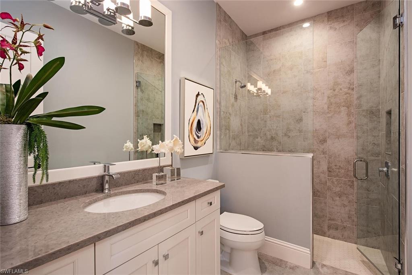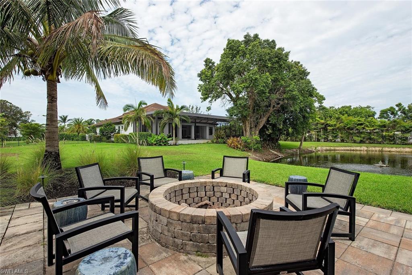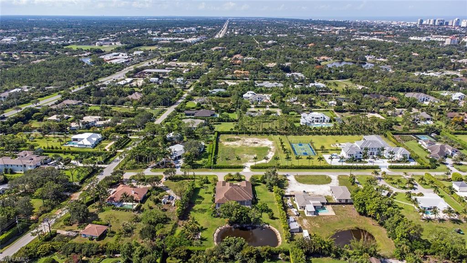179 Mahogany Dr, NAPLES, FL 34108
Property Photos
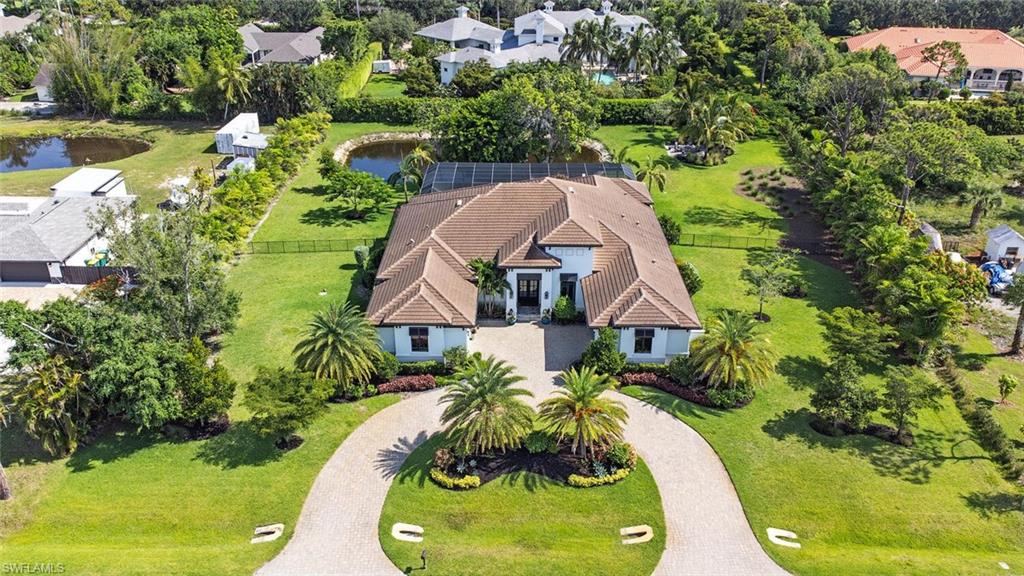
Would you like to sell your home before you purchase this one?
Priced at Only: $6,450,000
For more Information Call:
Address: 179 Mahogany Dr, NAPLES, FL 34108
Property Location and Similar Properties
Reduced
- MLS#: 223045145 ( Residential )
- Street Address: 179 Mahogany Dr
- Viewed: 25
- Price: $6,450,000
- Price sqft: $1,487
- Waterfront: No
- Waterfront Type: None
- Year Built: 2018
- Bldg sqft: 4338
- Bedrooms: 4
- Total Baths: 5
- Full Baths: 4
- 1/2 Baths: 1
- Garage / Parking Spaces: 3
- Days On Market: 547
- Acreage: 1.51 acres
- Additional Information
- Geolocation: 26.2266 / -81.7933
- County: COLLIER
- City: NAPLES
- Zipcode: 34108
- Subdivision: Pine Ridge
- Building: Pine Ridge
- Middle School: PINE RIDGE
- High School: BARRON COLLIER
- Provided by: Gulf Coast International Prop
- Contact: Adam Carriero
- 239-434-2558

- DMCA Notice
-
Description179 Mahogany Dr., a magnificent residence located in the prestigious Pine Ridge Estates. Situated on a 1.51 acre fenced lot. No expense has been spared in creating a luxurious atmosphere, with top of the line features and finishes throughout. The gourmet kitchen is a culinary enthusiast's dream, equipped with Jenn Air appliances, an expanded island, and plenty of cabinet space. The interior design of this home is wonderful, with custom ceilings, crown molding, and attention to detail evident in every room. The master bedroom is a sanctuary of tranquility, featuring spacious walk in closets and a large master bathroom. For those who appreciate a work from home environment, the study is equipped with built in wall cabinetry and an adjacent wet bar, creating a functional and stylish workspace. The outdoor amenities of this home are equally impressive, allowing for a seamless transition from indoor to outdoor living. The covered lanai provides a shaded retreat, while the outdoor kitchen with grill and bar invites you to entertain in style. The heated salt pool and spa provide a refreshing escape, while the gas raised fire feature adds a touch of ambiance.
Payment Calculator
- Principal & Interest -
- Property Tax $
- Home Insurance $
- HOA Fees $
- Monthly -
Features
Bedrooms / Bathrooms
- Additional Rooms: Den - Study, Home Office, Laundry in Residence, Screened Lanai/Porch
- Dining Description: Breakfast Bar, Breakfast Room, Eat-in Kitchen, Formal
- Master Bath Description: Dual Sinks, Multiple Shower Heads
Building and Construction
- Construction: Concrete Block
- Exterior Features: Built In Grill, Built-In Wood Fire Pit, Deck, Fence, Grill, Outdoor Fireplace, Outdoor Kitchen, Patio, Pond, Sprinkler Auto, Storage, Water Display
- Exterior Finish: Stucco
- Floor Plan Type: Great Room, Split Bedrooms
- Flooring: Carpet, Tile
- Kitchen Description: Gas Available, Island, Pantry, Walk-In Pantry
- Roof: Tile
- Sourceof Measure Living Area: Floor Plan Service
- Sourceof Measure Lot Dimensions: Property Appraiser Office
- Sourceof Measure Total Area: Floor Plan Service
- Total Area: 6597
Property Information
- Private Spa Desc: Below Ground, Concrete, Equipment Stays, Heated Gas, Pool Integrated, Screened
Land Information
- Lot Back: 235
- Lot Description: Oversize
- Lot Frontage: 200
- Lot Left: 301
- Lot Right: 303
- Subdivision Number: 561400
School Information
- Elementary School: SEA GATE ELEMENTARY
- High School: BARRON COLLIER HIGH SCHOOL
- Middle School: PINE RIDGE MIDDLE SCHOOL
Garage and Parking
- Garage Desc: Attached
- Garage Spaces: 3.00
- Parking: Circle Drive
Eco-Communities
- Irrigation: Well
- Private Pool Desc: Below Ground, Salt Water System, Screened
- Storm Protection: Impact Resistant Doors, Impact Resistant Windows, Shutters Electric
- Water: Reverse Osmosis - Entire House, Well
Utilities
- Cooling: Ceiling Fans, Central Electric
- Gas Description: Propane
- Heat: Central Electric
- Internet Sites: Broker Reciprocity, Homes.com, ListHub, NaplesArea.com, Realtor.com
- Pets: No Approval Needed
- Road: Paved Road
- Sewer: Septic
- Windows: Impact Resistant
Amenities
- Amenities: See Remarks
- Amenities Additional Fee: 0.00
- Elevator: None
Finance and Tax Information
- Application Fee: 0.00
- Home Owners Association Fee: 0.00
- Mandatory Club Fee: 0.00
- Master Home Owners Association Fee: 0.00
- Tax Year: 2022
- Transfer Fee: 0.00
Other Features
- Approval: Buyer
- Boat Access: None
- Development: PINE RIDGE
- Equipment Included: Auto Garage Door, Cooktop - Gas, Dishwasher, Disposal, Grill - Gas, Microwave, Refrigerator/Icemaker, Security System, Smoke Detector, Wall Oven, Washer, Wine Cooler
- Furnished Desc: Furnished
- Interior Features: Built-In Cabinets, Cable Prewire, Foyer, Laundry Tub, Pantry, Smoke Detectors, Vaulted Ceiling, Walk-In Closet, Wet Bar, Window Coverings
- Last Change Type: Price Decrease
- Legal Desc: PINE RIDGE EXT BLK K LOT 2
- Area Major: NA13 - Pine Ridge Area
- Mls: Naples
- Parcel Number: 67281720003
- Possession: At Closing
- Restrictions: Deeded
- Special Assessment: 0.00
- Special Information: None/Other
- The Range: 25
- View: Landscaped Area, Pond
- Views: 25
Owner Information
- Ownership Desc: Single Family
Similar Properties
Nearby Subdivisions
Admiralty Of Vanderbilt Beach
Arbors At Pelican Marsh
Avalon
Barefoot Pelican
Barrington At Pelican Bay
Barrington Club
Bay Colony Shores
Bay Villas
Bayshores
Beachmoor
Beachwalk
Beachwalk Gardens
Beachwalk Homes
Beachwalk Villas
Biltmore At Bay Colony
Breakwater
Bridge Way Villas
Brighton At Bay Colony
Calais
Cambridge At Pelican Bay
Cannes
Cap Ferrat
Carlysle At Bay Colony
Chanteclair Maisonettes
Chateau Vanderbilt
Chateaumere
Chateaumere Royale
Claridge
Conners
Contessa At Bay Colony
Coronado
Crescent
Dorchester
Egrets Walk
Emerald Woods
Epique
Glencove
Glenview
Grand Bay At Pelican Bay
Grosvenor
Gulf Breeze At Vanderbilt
Gulf Cove
Gulfshores At Vanderbilt Beach
Heron At Pelican Bay
Hyde Park
Interlachen
Isle Verde
L'ambiance
La Scala At Vanderbilt Beach
Laurel Oaks At Pelican Bay
Le Dauphin
Lugano
Marbella At Pelican Bay
Marquesa At Bay Colony
Mercato
Monte Carlo Club
Montenero
Moraya Bay
Mystique
Naples Park
Oakmont
Pavilion Club
Pebble Creek
Pelican Bay
Pelican Bay Woods
Pelican Marsh
Pelican Ridge
Pine Ridge
Pine Ridge Extention
Pinecrest
Pinecrest At Pelican Bay
Pointe At Pelican Bay
Pointe Verde
Portofino
Regal Point
Regatta
Remington At Bay Colony
Salerno At Bay Colony
San Marino
Sanctuary
Sea Chase
Seawatch
Serendipity
St Kitts
St Laurent
St Lucia
St Maarten
St Marissa
St Nicole
St Pierre
St Raphael
St Simone
Strand At Bay Colony
Stratford
Summerplace
The Barcelona
The Pines
The Seville
The Strada
The Vanderbilt
Tierra Mar
Toscana At Bay Colony
Trieste At Bay Colony
Valencia At Pelican Bay
Vanderbilt Bay
Vanderbilt Beach
Vanderbilt Gulfside
Vanderbilt Landings
Vanderbilt Shores
Vanderbilt Surf Colony
Vanderbilt Towers
Vanderbilt Yacht Racquet
Villa La Palma At Bay Colony
Villas At Pelican Bay
Villas Of Vanderbilt Beach
Vizcaya At Bay Colony
Waterford At Pelican Bay
Willow Brook At Pelican Bay



