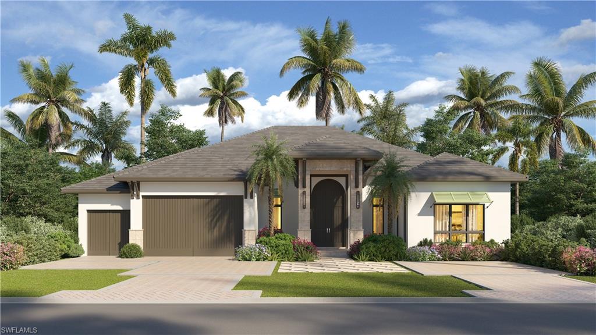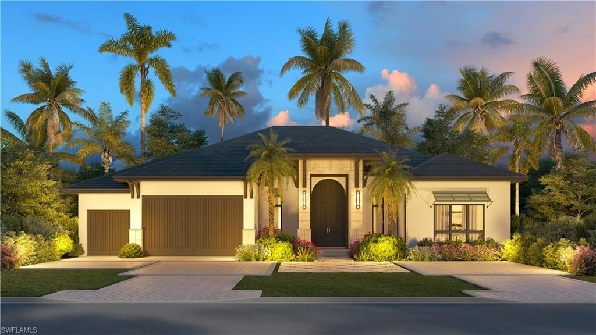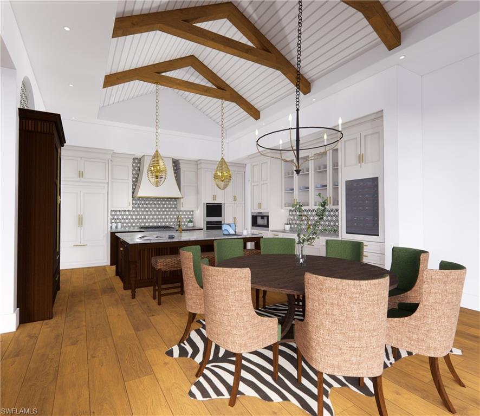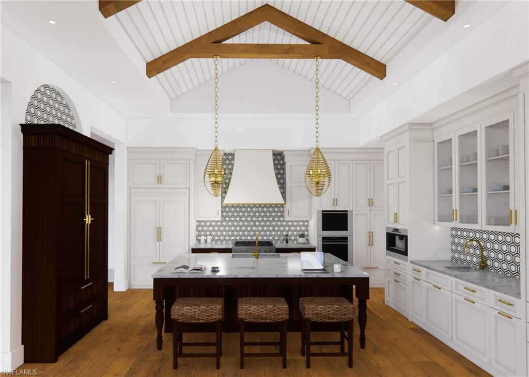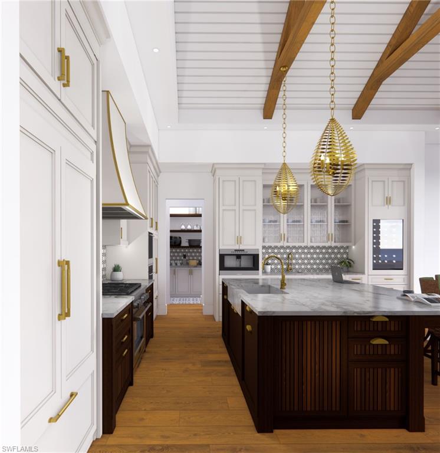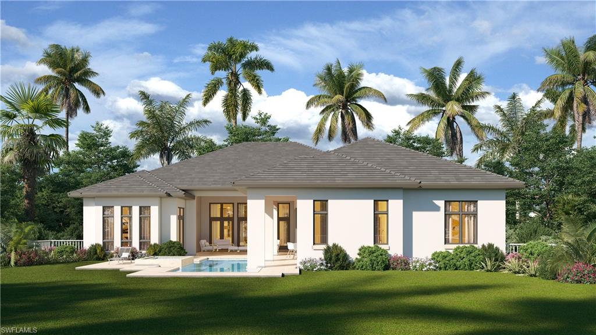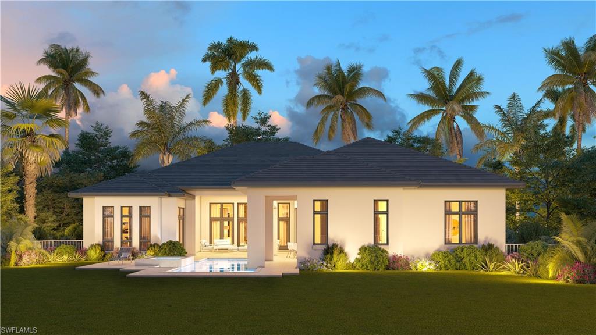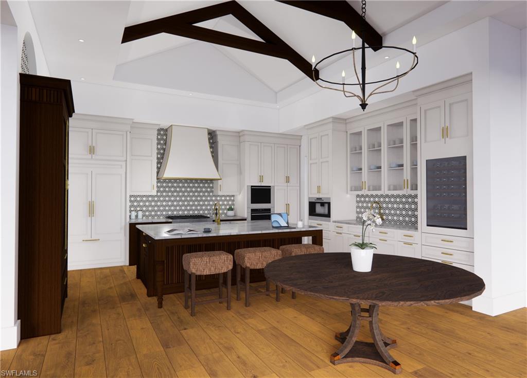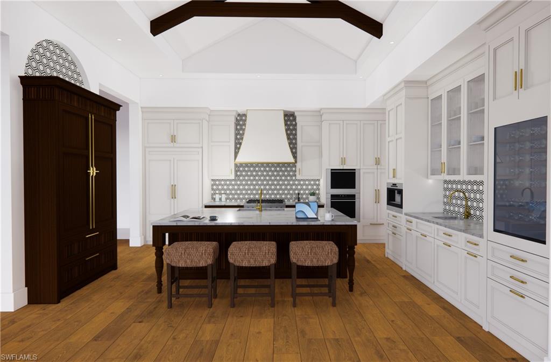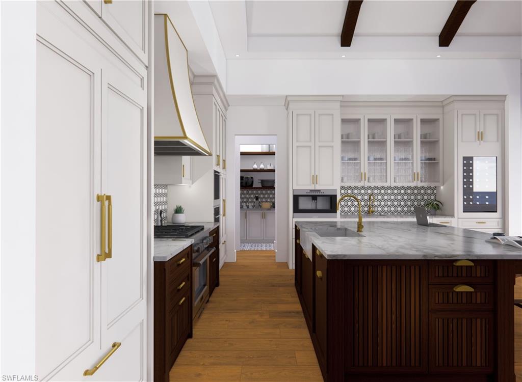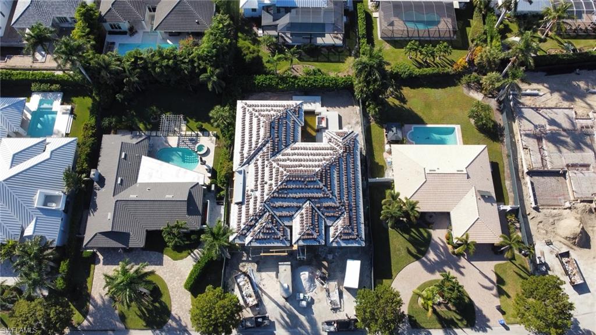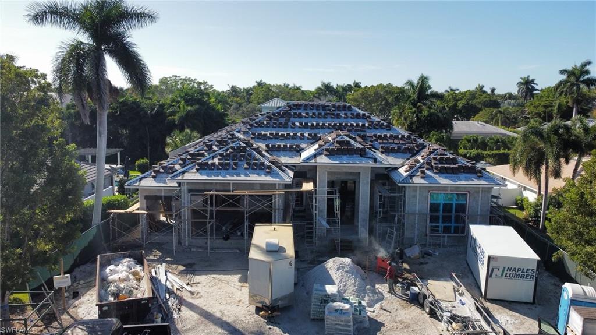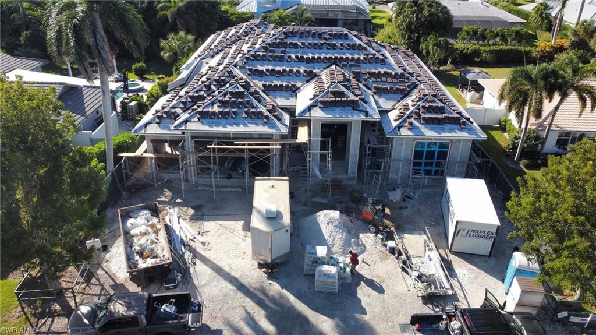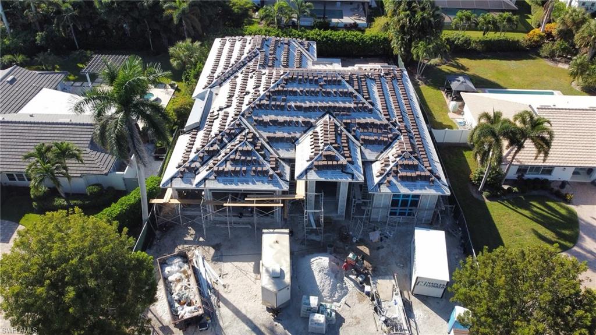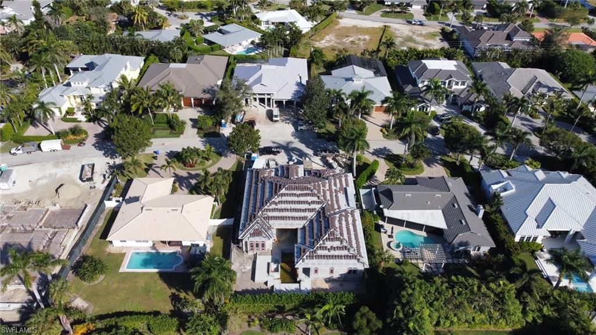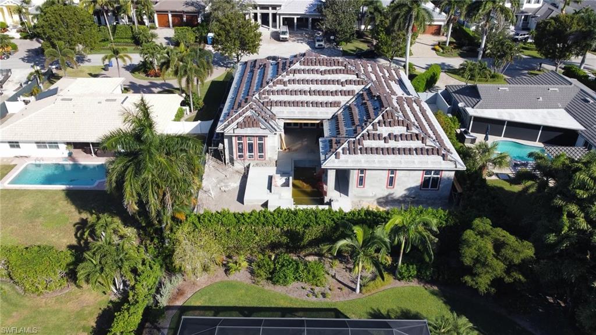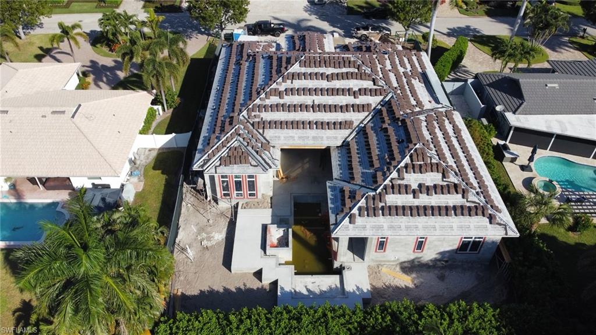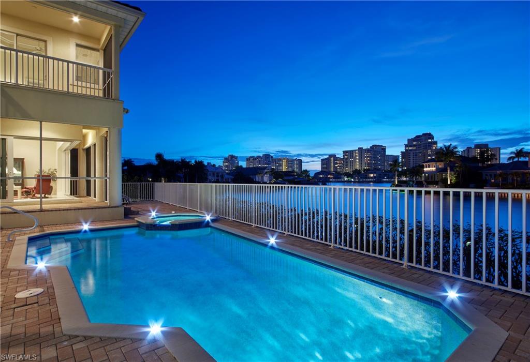620 Binnacle Dr, NAPLES, FL 34103
Property Photos
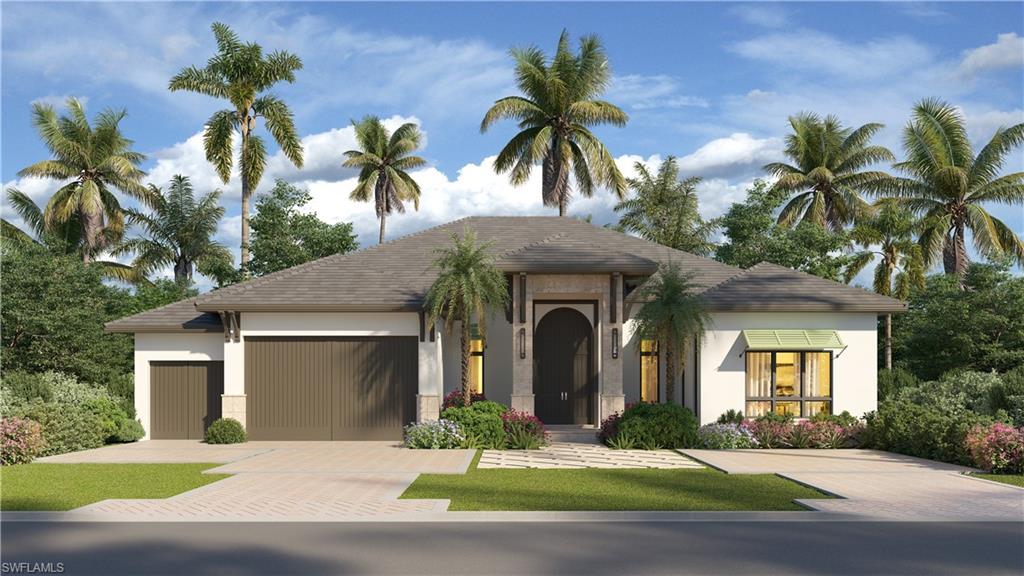
Would you like to sell your home before you purchase this one?
Priced at Only: $7,599,000
For more Information Call:
Address: 620 Binnacle Dr, NAPLES, FL 34103
Property Location and Similar Properties
- MLS#: 223029802 ( Residential )
- Street Address: 620 Binnacle Dr
- Viewed: 30
- Price: $7,599,000
- Price sqft: $1,775
- Waterfront: No
- Waterfront Type: None
- Year Built: 2024
- Bldg sqft: 4281
- Bedrooms: 5
- Total Baths: 6
- Full Baths: 5
- 1/2 Baths: 1
- Garage / Parking Spaces: 3
- Days On Market: 520
- Additional Information
- County: COLLIER
- City: NAPLES
- Zipcode: 34103
- Subdivision: Moorings
- Building: Moorings
- Middle School: GULFVIEW
- High School: NAPLES
- Provided by: Scavone LLC
- Contact: Shawn Stuben
- 248-812-9080

- DMCA Notice
-
DescriptionThis stunning, 5 Bed/5 1/2 Bath home welcomes you with luxurious British Colonial architecture, combining Naples living with old world elegance. The foyer boasts a black & white marble pathway into this grand residence with intricately carved moldings & rich gold hardware, accenting the dark wood appointments repeated throughout the home. Located in the highly coveted Moorings neighborhood of Naples, this home is thoughtfully designed for both lavish entertaining & family living. A fluted wood island with turned legs accompany the rich, white cabinetry and lux marble counter tops in the spacious kitchen. Large, pocketed sliding doors lead to an opulent gathering room & over 800 square feet of living/dining space & a 36' pool & spa. The master bath features cane details & beautiful marble flooring. The lavish Cabana/Guest Suite offers an escape within the home's own unique architectural adventure to the past brought to present. Just a short golf cart ride or walk to the shops & restaurants of Venetian Village & to the most beautiful private beach access in Naples at Moorings Beach. Architecture by Falcon Design, Suzanne Costa Interiors & masterful construction by Waterside Builders.
Payment Calculator
- Principal & Interest -
- Property Tax $
- Home Insurance $
- HOA Fees $
- Monthly -
Features
Bedrooms / Bathrooms
- Additional Rooms: Den - Study, Family Room, Great Room, Guest Bath, Guest Room, Home Office, Laundry in Residence, Open Porch/Lanai, See Remarks
- Dining Description: Dining - Living, Eat-in Kitchen, See Remarks
- Master Bath Description: Dual Sinks, Remarks, Separate Tub And Shower
Building and Construction
- Construction: Concrete Block
- Exterior Features: Built In Grill, Fence, Grill, Outdoor Fireplace
- Exterior Finish: See Remarks, Stucco
- Floor Plan Type: Great Room
- Flooring: See Remarks, Tile, Wood
- Roof: Tile
- Sourceof Measure Living Area: Architectural Plans
- Sourceof Measure Lot Dimensions: Architectural Plans
- Sourceof Measure Total Area: Architectural Plans
- Total Area: 5889
Property Information
- Private Spa Desc: Below Ground, Heated Electric, See Remarks
Land Information
- Lot Back: 92
- Lot Description: Regular
- Lot Frontage: 92
- Lot Left: 151
- Lot Right: 151
- Subdivision Number: 088600
School Information
- Elementary School: SEA GATE ELEMENTARY
- High School: NAPLES HIGH SCHOOL
- Middle School: GULFVIEW MIDDLE SCHOOL
Garage and Parking
- Garage Desc: Attached
- Garage Spaces: 3.00
Eco-Communities
- Irrigation: Central, See Remarks
- Private Pool Desc: Below Ground, Heated Electric, See Remarks
- Storm Protection: Impact Resistant Doors, Impact Resistant Windows
- Water: Central
Utilities
- Cooling: Central Electric
- Gas Description: Propane
- Heat: Central Electric
- Internet Sites: Broker Reciprocity, Homes.com, ListHub, NaplesArea.com, Realtor.com
- Pets: No Approval Needed
- Sewer: Central
- Windows: Impact Resistant
Amenities
- Amenities: Beach Access, Beach Club Available, Private Beach Pavilion
- Amenities Additional Fee: 0.00
- Elevator: None
Finance and Tax Information
- Application Fee: 0.00
- Home Owners Association Fee: 0.00
- Mandatory Club Fee: 0.00
- Master Home Owners Association Fee: 0.00
- Tax Year: 2022
- Transfer Fee: 0.00
Other Features
- Approval: None
- Boat Access: None
- Development: MOORINGS
- Equipment Included: Cooktop - Gas, Dishwasher, Disposal, Double Oven, Grill - Gas, Range, Refrigerator, Refrigerator/Freezer, Smoke Detector, Wall Oven, Washer, Washer/Dryer Hookup, Wine Cooler
- Furnished Desc: Unfurnished
- Interior Features: Bar, Built-In Cabinets, Coffered Ceiling, Foyer, Smoke Detectors, Volume Ceiling, Wet Bar
- Last Change Type: Extended
- Legal Desc: MOORINGS UNIT 7 BLK L LOT 5
- Area Major: NA05 - Seagate Dr to Golf Dr
- Mls: Naples
- Parcel Number: 13034240001
- Possession: At Closing
- Restrictions: None
- Section: 21
- Special Assessment: 0.00
- The Range: 25
- View: Landscaped Area
- Views: 30
Owner Information
- Ownership Desc: Single Family
Similar Properties
Nearby Subdivisions
Admiralty Point
Allegro
Ardissone
Aria
Bad Axe
Bay Shore Place
Baypointe At Naples Cay
Belair Club At Parkshore
Bent Pines Villas Condo
Billows
Binnacle
Brittany
Camelot Club
Century Estates
Chateau Suzanne
Colonade
Colony Gardens
Commodore Club
Coquina Club
Enclave At Park Shore
Esplanade Club
Gulf Acres
Gulfcoast Inn Of Naples
Gulfside
Harborside Gardens
Harborside Terrace
Harborside West
Harbour Cove
Hemingway Place
Hidden Lake Subdivision
Hidden Lake Villas
High Point
High Point Country Club
Hilltop
Holly Greens Villa
Horizon House
Imperial Club
Jacaranda
Jamaica Towers
Jennifer Shores
La Mer
Lakeview Pines
Lakewood Park
Lausanne
Le Ciel Park Tower
Le Ciel Venetian Tower
Le Parc
Lucerne
Madrid Club
Meridian Club
Monaco Beach Club
Monticello At Naples
Moorings
Morningside
Naples Continental
Naples Imp Co Little Farms
Naples Terrace
Naples Twin Lakes
Navarra Club
Park Place
Park Plaza
Park Shore
Park Shore Resort
Park Shore Tower
Park West Villas
Pelican Point
Portside Club
Provence
Regal Point
Regency Towers
Regent
Riviera At Moorings
Rosemary Heights
Savoy
Seagate
Seasons At Naples Cay
Shore Club
Solamar
Solana Oaks
Somerset At Moorings
Sorrento Gardens
Sorrento Villas
Sperling
Spindrift Club
Sun Terrace
Swan Lake Club
Tacoma Park
Terraces At Park Shore
Trail Terrace
Venetian Bayview
Venetian Villas
Villa Mare
Village West
Vistas At Park Shore
Westlake
Windsor Court
Yacht Harbor Manor



