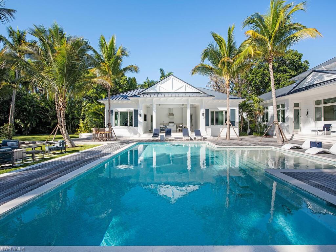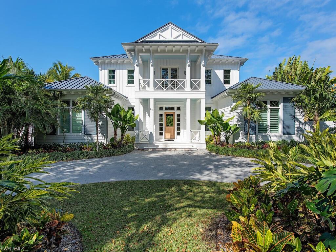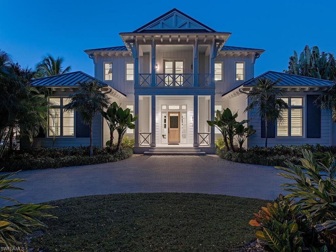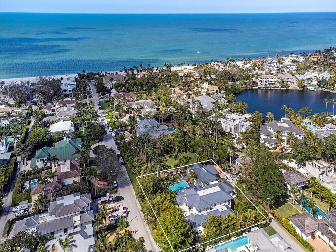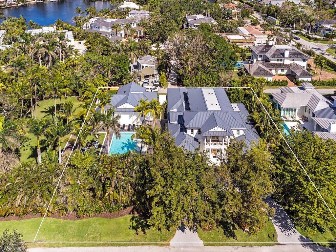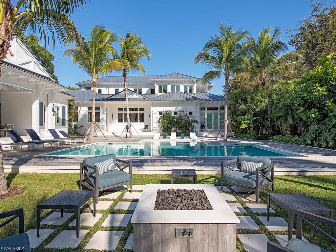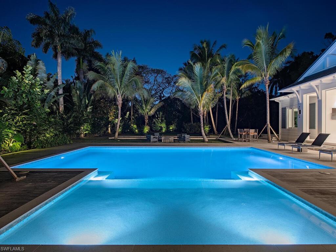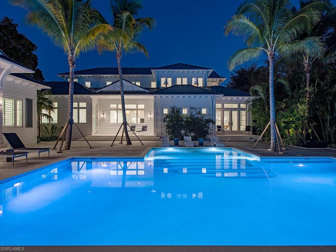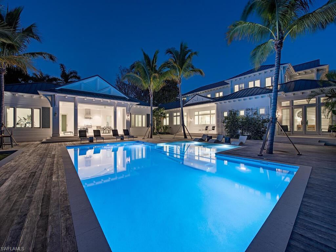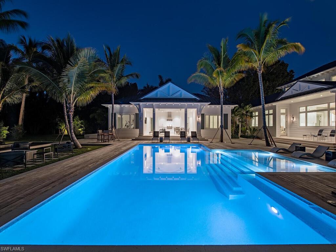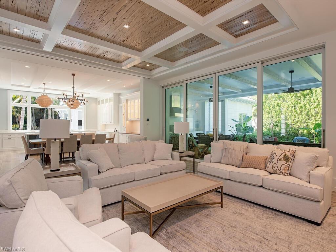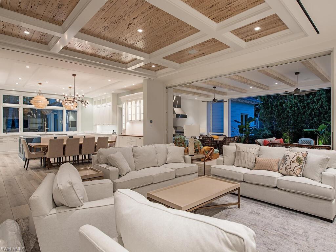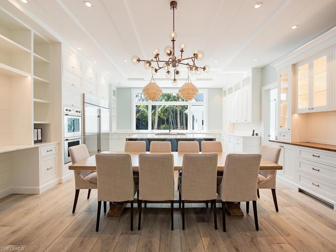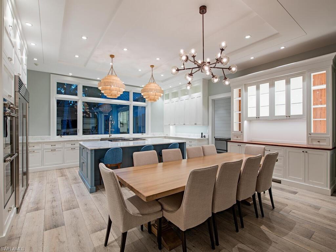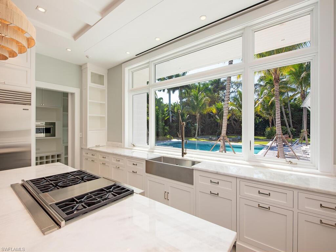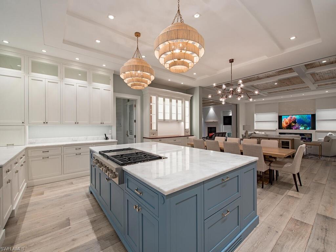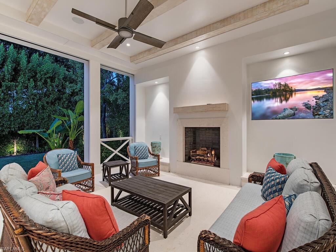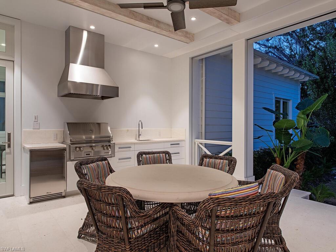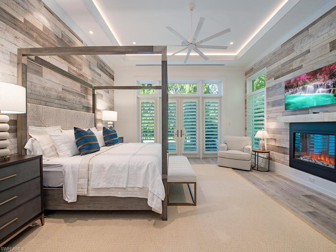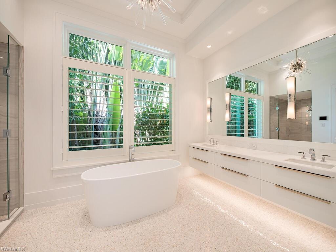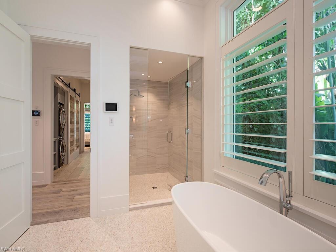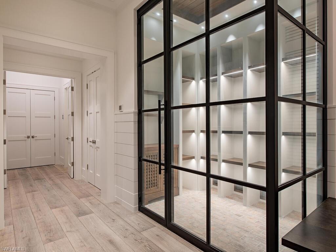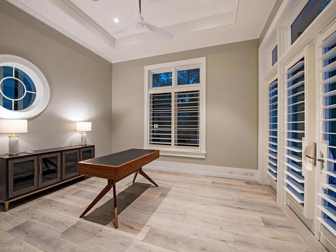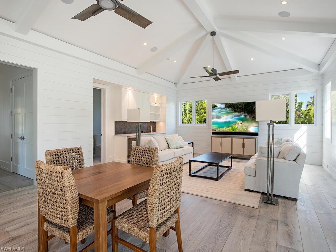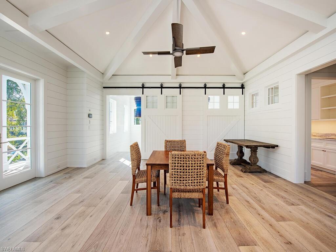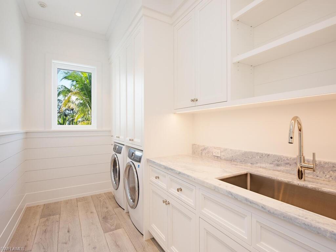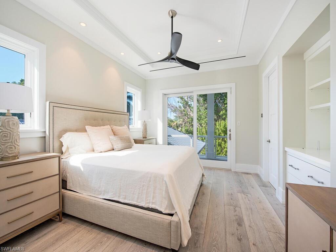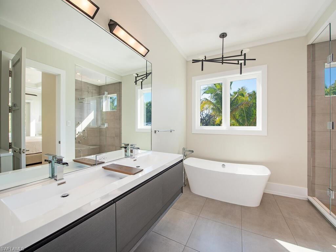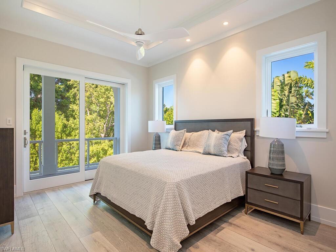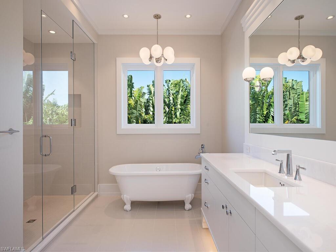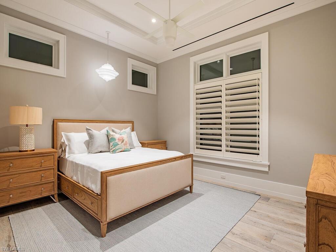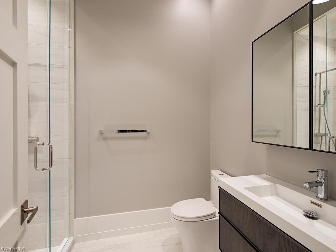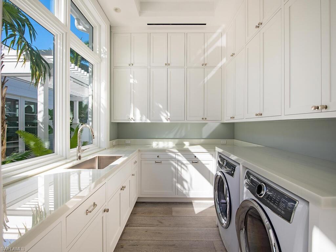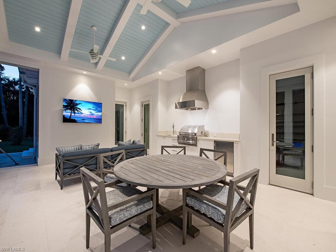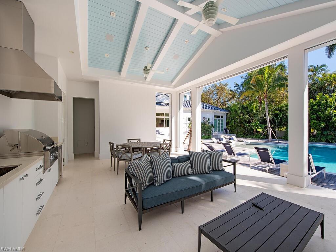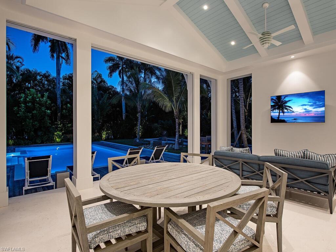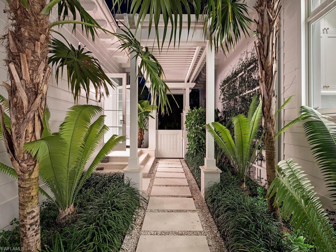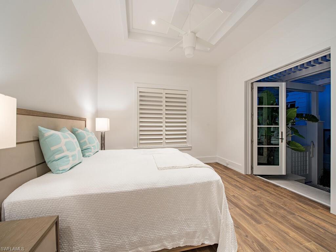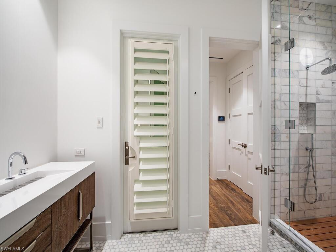225 4th Ave N, NAPLES, FL 34102
Property Photos
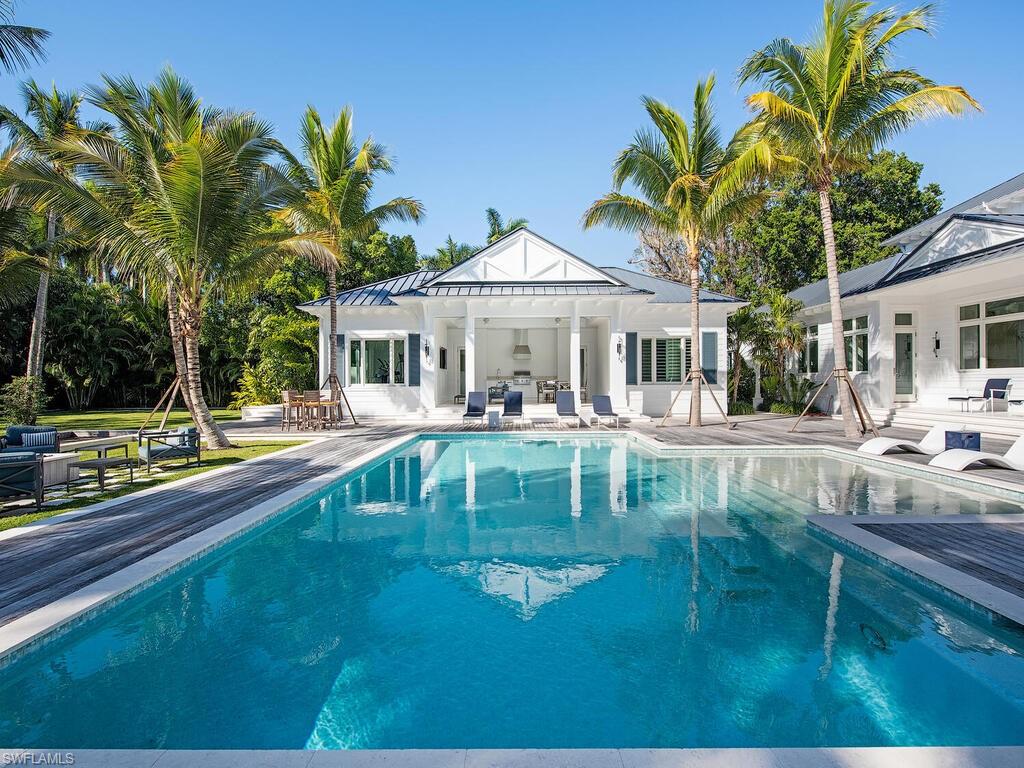
Would you like to sell your home before you purchase this one?
Priced at Only: $23,500,000
For more Information Call:
Address: 225 4th Ave N, NAPLES, FL 34102
Property Location and Similar Properties
- MLS#: 222087749 ( Residential )
- Street Address: 225 4th Ave N
- Viewed: 81
- Price: $23,500,000
- Price sqft: $3,132
- Waterfront: No
- Waterfront Type: None
- Year Built: 2020
- Bldg sqft: 7504
- Bedrooms: 6
- Total Baths: 8
- Full Baths: 7
- 1/2 Baths: 1
- Garage / Parking Spaces: 4
- Days On Market: 690
- Additional Information
- Geolocation: 26.1507 / -81.8054
- County: COLLIER
- City: NAPLES
- Zipcode: 34102
- Subdivision: Olde Naples
- Building: Olde Naples
- Middle School: GULFVIEW
- High School: NAPLES
- Provided by: John R. Wood Properties
- Contact: Bill H Earls, PA
- 239-261-6622

- DMCA Notice
-
DescriptionIdyllic, privateand certainly no shortage of luxurious. This uniquely rare double lot offering provides a true "estate like" setting, is nestled a mere four doors from the beach, and was designed by Kukk Architecture & Design while having been perfectly executed by The Williams Group. In its entirety, the estate hosts 6 bedrooms, 7 full and 1 half bathroom, a loft with wet bar, and two outdoor living areas. The gourmet kitchen offers numerous top tier features including two tone Ruffino custom cabinetry, quartz counters, a sprawling pantry, and Sub Zero / Wolf appliances. The exterior living environs leave nothing to be desired and include a gas fire pit, sprawling wood deck, pool with sun shelf, bocce ball court, outdoor kitchen, and multiple uncovered/covered congregating spaces. Located off of the western portion of the parcel, a detached guest house offers 1 ensuite bedroom and fitness room. Additional features include Savant Smart Home Technology System, lift and slide doors, three sets of washer/dryers, 2 outdoor summer kitchens, 2 two car climate controlled garages off of the alley, wine room, full house generator, and so much more.
Payment Calculator
- Principal & Interest -
- Property Tax $
- Home Insurance $
- HOA Fees $
- Monthly -
Features
Bedrooms / Bathrooms
- Additional Rooms: Balcony, Great Room, Guest Bath, Guest Room, Laundry in Residence, Loft, Recreation
- Dining Description: Breakfast Bar, Dining - Living
- Master Bath Description: Dual Sinks, Separate Tub And Shower
Building and Construction
- Construction: Concrete Block
- Exterior Features: Built In Grill, Built-In Gas Fire Pit, Deck, Decorative Shutters, Extra Building, Fence, Outdoor Fireplace, Outdoor Kitchen
- Exterior Finish: Stucco, Wood Siding
- Floor Plan Type: Great Room, Split Bedrooms, 2 Story
- Flooring: Tile, Wood
- Guest House Desc: 1 Bath, 1 Bedroom, Cabana, Conforming
- Kitchen Description: Gas Available, Island, Walk-In Pantry
- Roof: Metal
- Sourceof Measure Living Area: Floor Plan Service
- Sourceof Measure Lot Dimensions: Survey
- Sourceof Measure Total Area: Floor Plan Service
- Total Area: 10567
Land Information
- Lot Description: Oversize
- Subdivision Number: 095500
School Information
- Elementary School: LAKE PARK ELEMENTARY
- High School: NAPLES HIGH SCHOOL
- Middle School: GULFVIEW MIDDLE SCHOOL
Garage and Parking
- Garage Desc: Attached
- Garage Spaces: 4.00
Eco-Communities
- Irrigation: Central
- Private Pool Desc: Below Ground, Concrete, Equipment Stays, Pool Bath
- Storm Protection: Impact Resistant Doors, Impact Resistant Windows
- Water: Central
Utilities
- Cooling: Ceiling Fans, Central Electric
- Gas Description: Propane
- Heat: Central Electric
- Internet Sites: Broker Reciprocity, Homes.com, ListHub, NaplesArea.com, Realtor.com
- Pets: No Approval Needed
- Road: City Maintained, Paved Road
- Sewer: Central
- Windows: Casement
Amenities
- Amenities: None
- Amenities Additional Fee: 0.00
- Elevator: None
Finance and Tax Information
- Application Fee: 0.00
- Home Owners Association Fee: 0.00
- Mandatory Club Fee: 0.00
- Master Home Owners Association Fee: 0.00
- Tax Year: 2021
- Transfer Fee: 0.00
Other Features
- Approval: None
- Association Mngmt Phone: 000-000-0000
- Block: 25
- Boat Access: None
- Development: OLDE NAPLES
- Equipment Included: Cooktop - Gas, Dishwasher, Disposal, Double Oven, Dryer, Grill - Gas, Home Automation, Microwave, Refrigerator/Freezer, Security System, Self Cleaning Oven, Smoke Detector, Washer, Wine Cooler
- Furnished Desc: Unfurnished
- Interior Features: Built-In Cabinets, Closet Cabinets, Coffered Ceiling, Custom Mirrors, Fireplace, Foyer, French Doors, Laundry Tub, Pantry, Smoke Detectors, Surround Sound Wired, Wet Bar
- Last Change Type: Extended
- Legal Desc: NAPLES T 3 BLK 25 LOTS 13-19 AND THE W 13 1/3 FT OF LOT 20 AND E 30FT OF VACATED 2ND ST N
- Area Major: NA06 - Olde Naples Area Golf Dr to 14th Ave S
- Mls: Naples
- Parcel Number: 14018040006
- Possession: At Closing
- Restrictions: None/Other
- Special Assessment: 0.00
- Special Information: Survey Available
- The Range: 25
- View: Landscaped Area
- Views: 81
Owner Information
- Ownership Desc: Single Family
Nearby Subdivisions
382 Building
505 On Fifth
555 On Fifth
780 Fifth Avenue South
Algonquin Club
Aqualane Shores
Ashley Court
Azzurro
Banyan Club
Bay Park
Bayfront
Bayport Village
Bayside Villas
Bayview
Bayview Estates
Beach Breeze
Beachwood Club
Beaumer
Bella Baia
Bella Vita
Bellasera Resort
Blue Point
Bonaire Club
Broadview Villas
Calusa Club
Cambier Court
Cardinal Court
Carriage Club
Casa Granada
Castleton Gardens
Central Garden
Champney Bay Court
Chatelaine
Chatham Place
Cherrystone Court
Chesapeake Landings
Clam Court
Coconut Grove
Colonial Club
Colonnade Club
Coquina Sands
Cove Inn
Del Mar
Devon Court
Diplomat
Dockside
Dorset Club
Eight Fifty Central
Eleven Eleven Central
Eleven Hundred Club
Encore At Naples Square
Escondido Marina
Esmeralda On Eighth
Essex House
Everglades Club
Fairfax Club
Fairfield Of Naples
Fifth Avenue Beach Club
Four Winds
Franciscan
Garden Cottages Of Old Naples
Garden Court
Garden Manor
Gloucester Bay
Golden Shores
Golf Drive Estates
Gordon River Homes
Granada
Gulf Breeze Of Olde Naples
Gulf Towers
Gulfwalk
Harbor Lakes Of Naples
Holly Lee
Inlet Quay
Isla Mar
Ixora
Jasmine Club
Kensington Gardens
Kings Port
Kona Kai
La Perle
La Provence On The Bay
La Tour Rivage
La Villa Riviera
Lago Mar
Lake Forest
Lake Park
Lakeridge Villas
Lantana
Little Harbour
Lucaya Cay
Mangrove Bay
Marina Manor
Mariner
Mariners Cove
May Lee Apartments
Modena
Moorings
Naples Bay Club
Naples Bay Resort
Naples Casamore
Naples Marina Villas
Naples Plan Tier
Naples Square
Nautilus Naples
Ocean View
Olde Naples
Olde Naples Seaport
Oyster Bay
Palazzo At Bayfront
Palm Bay Villas
Park Place On Gulf Shore
Parkside Off 5th
Pergola Villas
Pierre Club
Plantation
Port Au Villa
Port Royal
Quattro At Naples Square
Reef Club
Ridge Lake
Ridgewood Of Naples
River Park
Rosewood Residences Naples
Royal Bay Villas
Royal Harbor
Royal Palm Club
Royal Palm Villas
Sabre Cay
Sagamore Beach
Sancerre
Sandcastle At Moorings
Sea Eagle
Soce Flats
Somerdale
South Beach Club
Southwinds Apts Of Naples
Stella Naples
Sun Dial Of Naples
Suntide On Tenth
The Cayden Olde Naples
Tiffany Court
Town Manor
Twin Palms
Victor Del Rey
Villa Del Torres
Villa Ensenada
Villas Milano
Villas Napoli
Warwick
Whitehall



