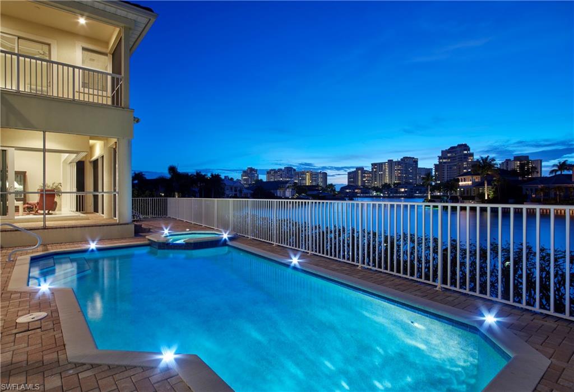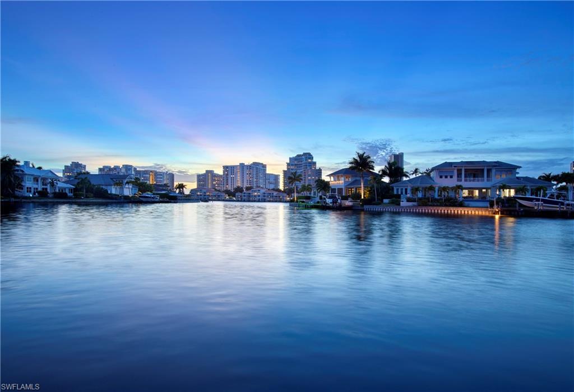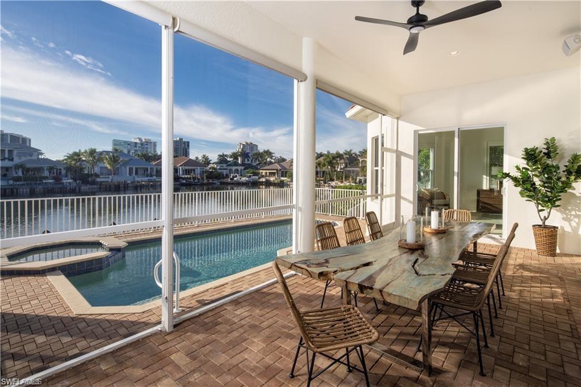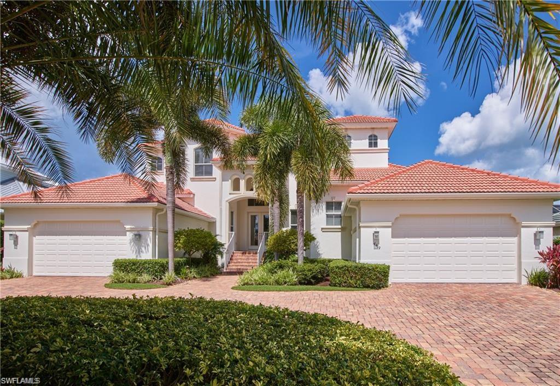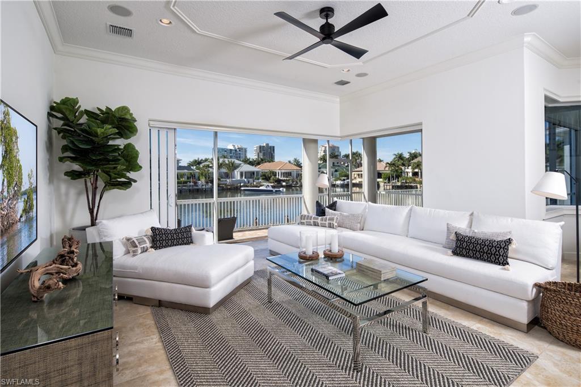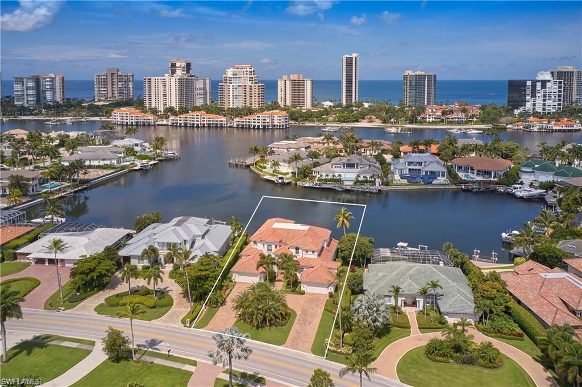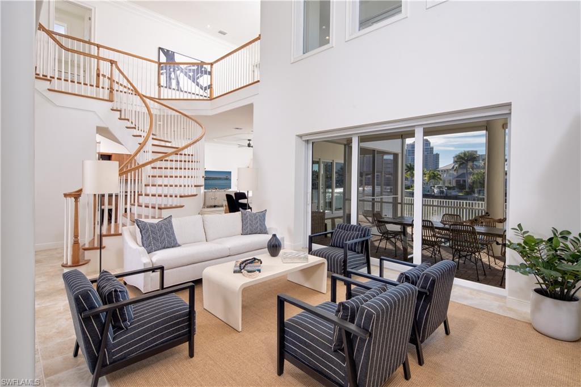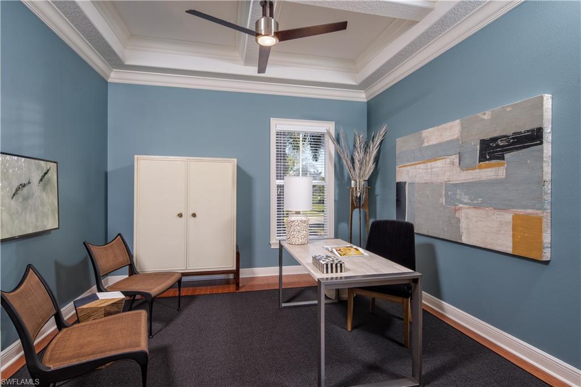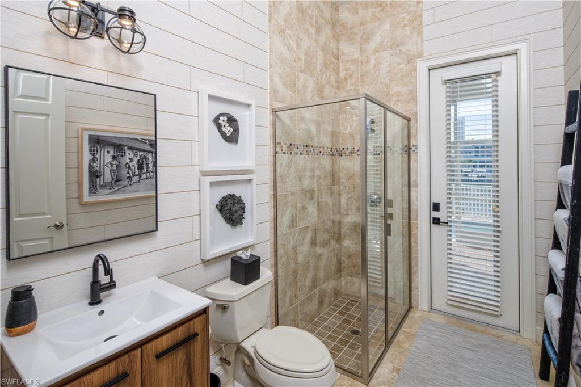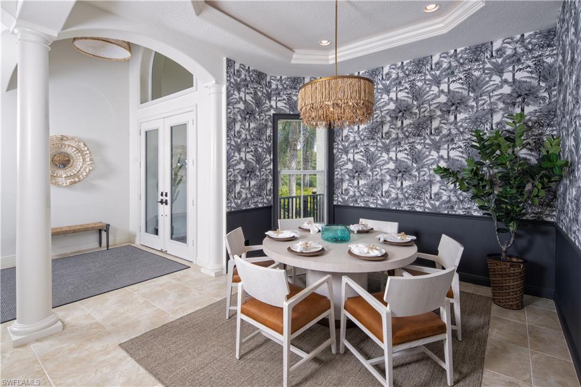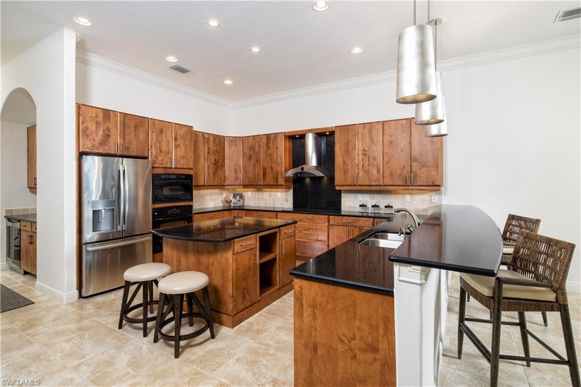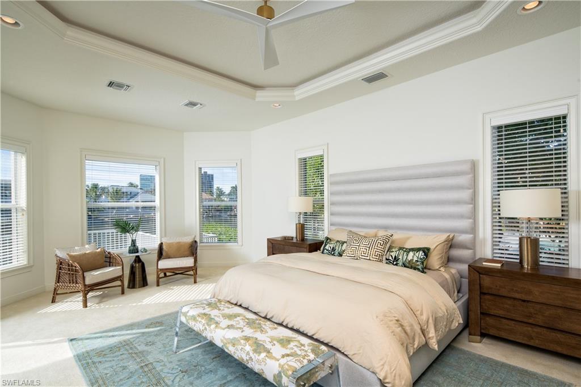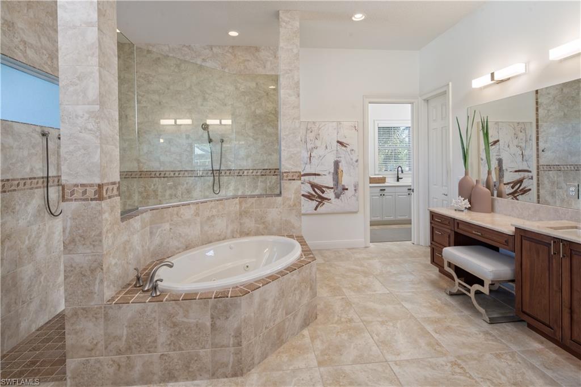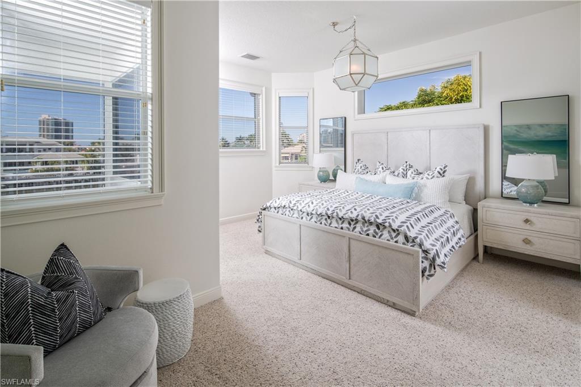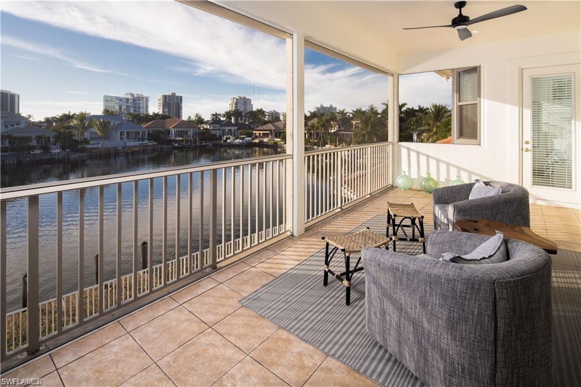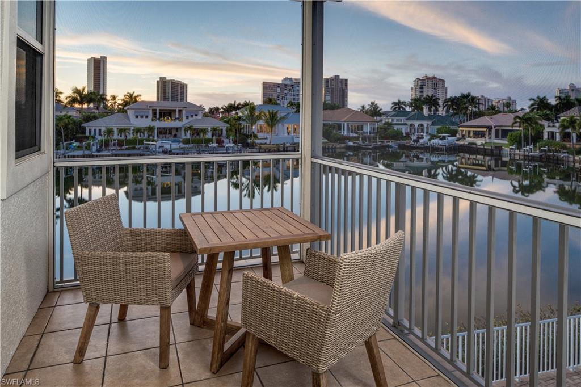4419 Crayton Rd, NAPLES, FL 34103
Property Photos
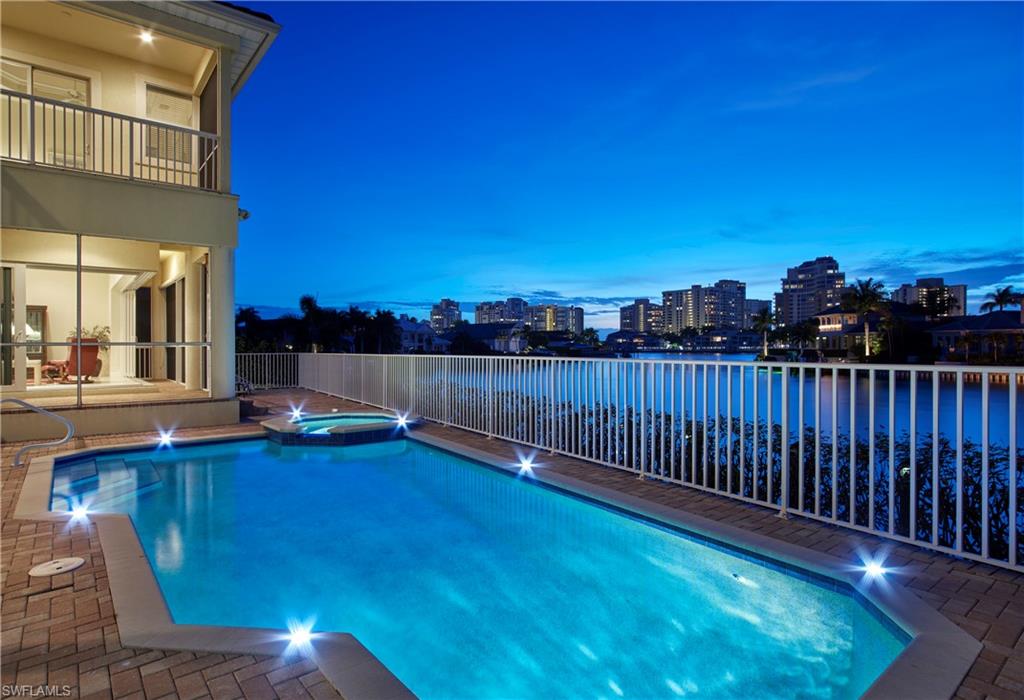
Would you like to sell your home before you purchase this one?
Priced at Only: $7,495,000
For more Information Call:
Address: 4419 Crayton Rd, NAPLES, FL 34103
Property Location and Similar Properties
- MLS#: 222082937 ( Residential )
- Street Address: 4419 Crayton Rd
- Viewed: 52
- Price: $7,495,000
- Price sqft: $1,466
- Waterfront: Yes
- Wateraccess: Yes
- Waterfront Type: Bay,Seawall
- Year Built: 2009
- Bldg sqft: 5114
- Bedrooms: 6
- Total Baths: 6
- Full Baths: 6
- Garage / Parking Spaces: 4
- Days On Market: 750
- Additional Information
- County: COLLIER
- City: NAPLES
- Zipcode: 34103
- Subdivision: Park Shore
- Building: Park Shore
- Provided by: Douglas Elliman Florida,LLC
- Contact: Michael Lawler, PA
- 239-799-5300

- DMCA Notice
-
DescriptionDelight in panoramic water views from numerous vantage points in this move in ready Park Shore home. The spacious interior includes six bedrooms, a study and morning room, a screened second floor balcony and a stunning open living room space in the center of the home. The sprawling first level with copious amounts of glass allows for an abundance of natural light and sunsets from nearly every room. The open kitchen concept is the ideal setting to entertain family and friends while the 4 car garage and spacious driveway allow for plenty of company to join. If spending time in or on the water is more your thing, this location has you covered. Complete with a pool, spa and dock, this home is the perfect choice for an active family: boating, jet skiing, kayaking and/or paddle boarding are all options from your very own backyard. When the day is done and it is time to relax, position yourself indoors or out in a comfy lounge chair and watch a palette of vivid colors paint the early evening sky to the west.
Payment Calculator
- Principal & Interest -
- Property Tax $
- Home Insurance $
- HOA Fees $
- Monthly -
Features
Bedrooms / Bathrooms
- Additional Rooms: Balcony, Family Room, Guest Bath, Guest Room, Home Office, Laundry in Residence, Screened Balcony, Screened Lanai/Porch
- Dining Description: Dining - Family, Dining - Living, Eat-in Kitchen
- Master Bath Description: Dual Sinks, Separate Tub And Shower
Building and Construction
- Construction: Concrete Block, Wood Frame
- Exterior Features: Deck
- Exterior Finish: Stucco
- Floor Plan Type: 2 Story
- Flooring: Carpet, Tile, Wood
- Gulf Access Type: Bridge(s)/Water Indirect
- Kitchen Description: Island, Pantry
- Roof: Tile
- Sourceof Measure Living Area: Floor Plan Service
- Sourceof Measure Lot Dimensions: Property Appraiser Office
- Sourceof Measure Total Area: Floor Plan Service
- Total Area: 7256
Property Information
- Private Spa Desc: Heated Electric
Land Information
- Lot Back: 102
- Lot Description: Regular
- Lot Frontage: 103
- Lot Left: 153
- Lot Right: 160
Garage and Parking
- Garage Desc: Attached
- Garage Spaces: 4.00
Eco-Communities
- Irrigation: Central
- Private Pool Desc: Heated Electric
- Storm Protection: Impact Resistant Doors, Impact Resistant Windows, Shutters - Manual
- Water: Central
Utilities
- Cooling: Ceiling Fans, Central Electric
- Heat: Central Electric, Zoned
- Internet Sites: Broker Reciprocity, Homes.com, ListHub, NaplesArea.com, Realtor.com
- Pets: No Approval Needed
- Sewer: Central
- Windows: Casement, Picture, Single Hung
Amenities
- Amenities: Beach Club Available
- Amenities Additional Fee: 0.00
- Elevator: None
Finance and Tax Information
- Application Fee: 0.00
- Home Owners Association Fee: 0.00
- Mandatory Club Fee: 0.00
- Master Home Owners Association Fee: 0.00
- Tax Year: 2022
- Transfer Fee: 0.00
Other Features
- Approval: None
- Boat Access: Wooden Dock
- Development: PARK SHORE
- Equipment Included: Central Vacuum, Cooktop - Electric, Dishwasher, Disposal, Freezer, Microwave, Refrigerator, Refrigerator/Icemaker, Security System, Self Cleaning Oven, Wall Oven, Wine Cooler
- Furnished Desc: Unfurnished
- Interior Features: Bar, Built-In Cabinets, Closet Cabinets, Foyer, French Doors, Internet Available, Pantry, Volume Ceiling, Walk-In Closet, Wet Bar, Window Coverings
- Last Change Type: Extended
- Area Major: NA05 - Seagate Dr to Golf Dr
- Mls: Naples
- Parcel Number: 16050120005
- Possession: At Closing
- Restrictions: None
- Special Assessment: 0.00
- View: Bay
- Views: 52
Owner Information
- Ownership Desc: Single Family
Similar Properties
Nearby Subdivisions
Admiralty Point
Allegro
Ardissone
Aria
Bad Axe
Bay Shore Place
Baypointe At Naples Cay
Belair
Belair Club At Parkshore
Belmont Court
Bent Pines Villas Condo
Billows
Binnacle
Bordeaux Club
Braine Park
Breakers
Brittany
Camelot Club
Century Estates
Chateau Suzanne
Club At Naples Cay
Colonade
Colony Gardens
Commodore Club
Coquina Club
Cypress Woods Estates
Enclave At Park Shore
Esplanade Club
Gulf Acres
Gulf Bay Apartments
Gulfcoast Inn Of Naples
Gulfside
Harborside Gardens
Harborside Terrace
Harborside West
Harbour Cove
Hemingway Place
Hidden Lake Subdivision
Hidden Lake Villas
High Point
High Point Country Club
Hilltop
Holly Greens Villa
Horizon House
Imperial Club
Jacaranda
Jamaica Towers
Jennifer Shores
La Maison Club
La Mer
Lakeview Pines
Lakewood Park
Lausanne
Le Ciel Park Tower
Le Ciel Venetian Tower
Le Jardin
Le Parc
Lucerne
Lusso Villas
Madrid Club
Martinique Club
Meridian Club
Mews Of Naples
Monaco Beach Club
Monticello At Naples
Moorings
Morningside
Naples Continental
Naples Heights
Naples Imp Co Little Farms
Naples Terrace
Naples Twin Lakes
Navarra Club
North Naples Highlands
Oak Knoll
Park Place
Park Plaza
Park Shore
Park Shore Landings
Park Shore Resort
Park Shore Tower
Park West Villas
Pelican Point
Piedmont Club
Portside Club
Provence
Regal Point
Regency Towers
Regent
Riviera At Moorings
Rosemary Heights
Savoy
Seagate
Seagate Villas
Seasons At Naples Cay
Shore Club
Shores Of Naples
Solamar
Solana Oaks
Somerset At Moorings
Sorrento Gardens
Sorrento Villas
Southern Clipper
Sperling
Spindrift Club
St Croix Club
Sun Terrace
Surfsedge
Swan Lake Club
Terraces At Park Shore
Trail Terrace
Venetian Bayview
Venetian Villas
Villa Mare
Village West
Villas Of Park Shore
Vistas At Park Shore
Waldorf
Westlake
Westshore At Naples Cay
Windemere
Windsor Court
Yacht Harbor Manor



