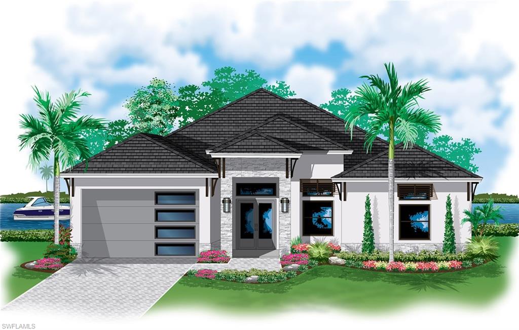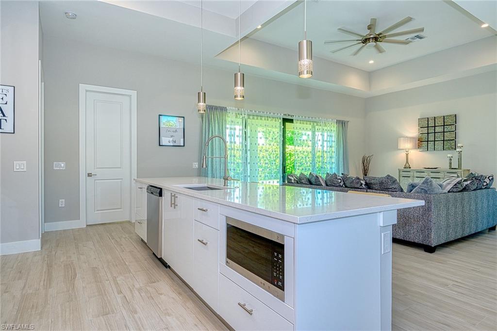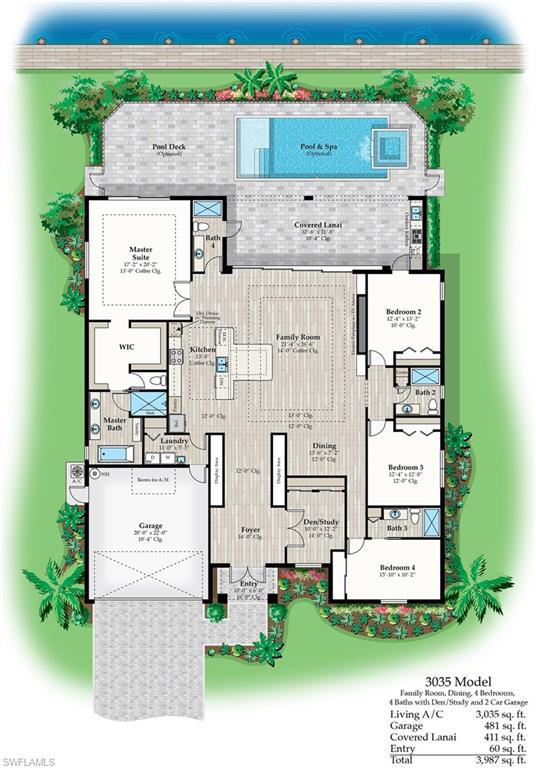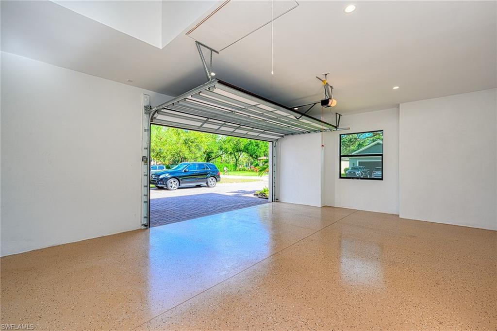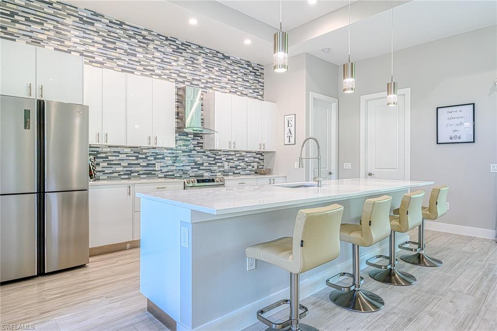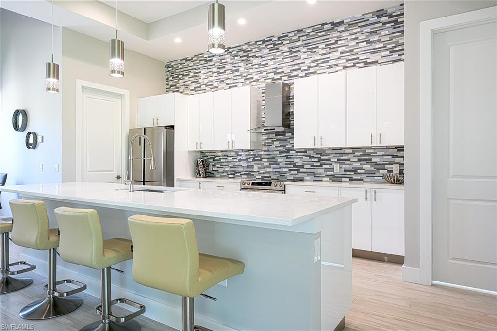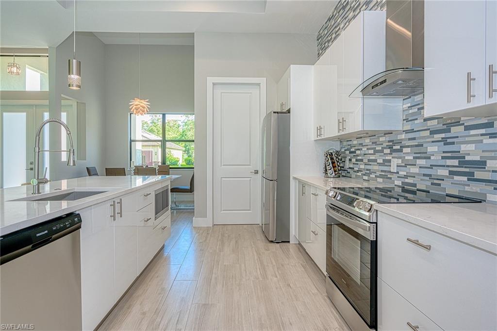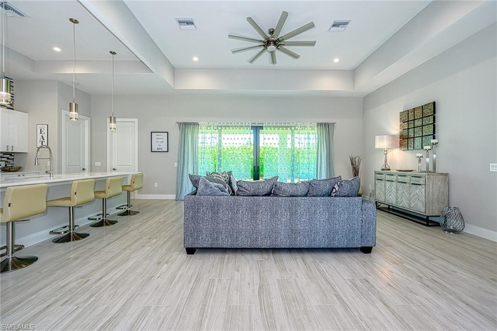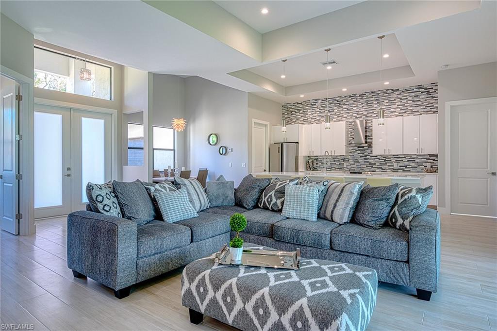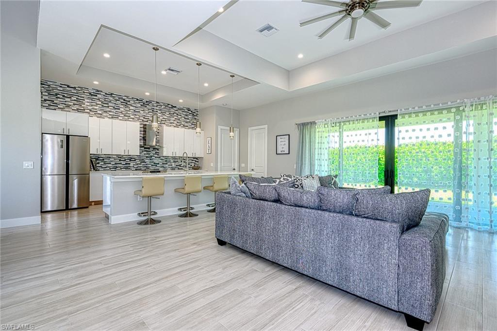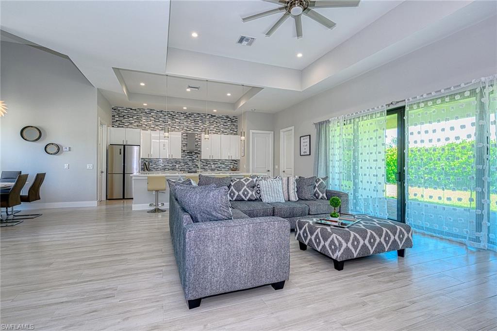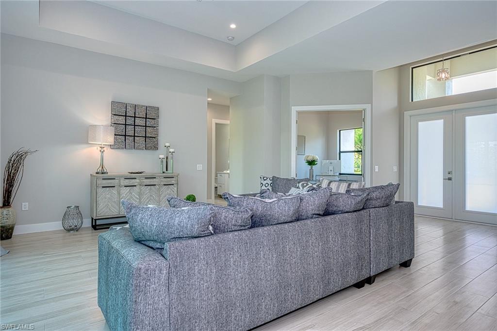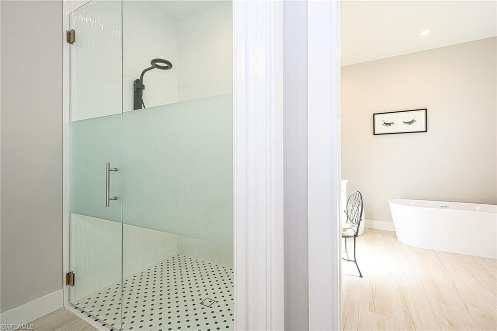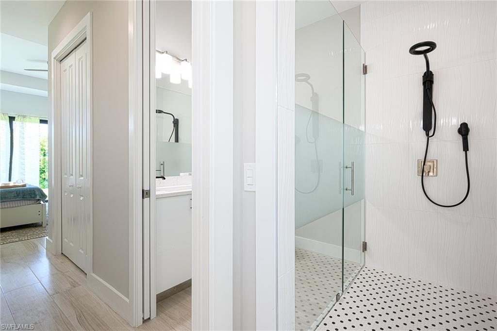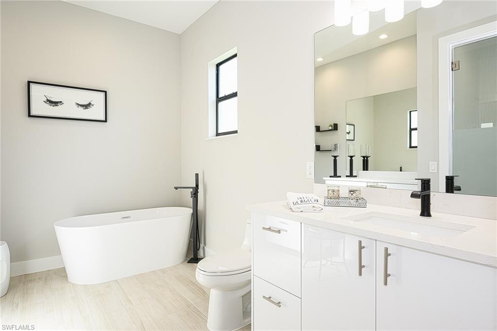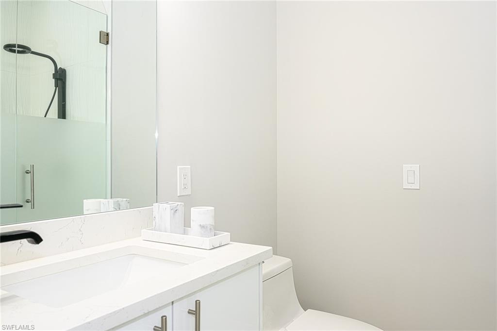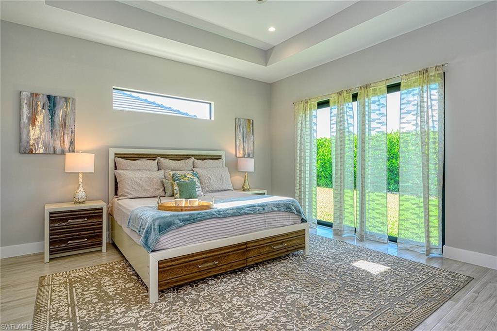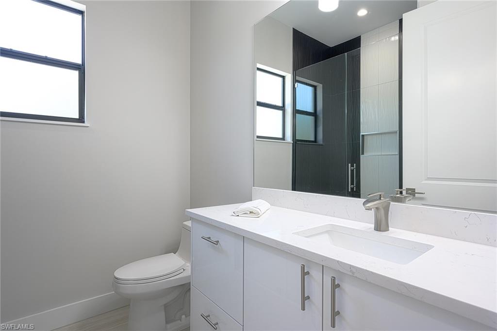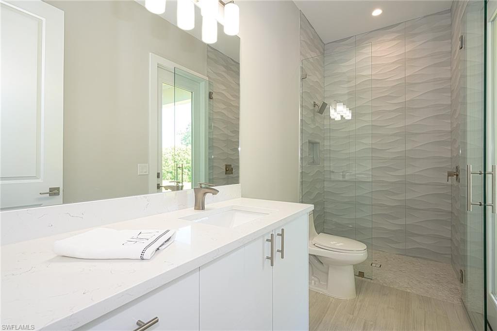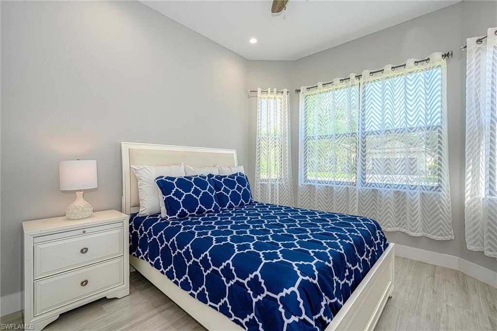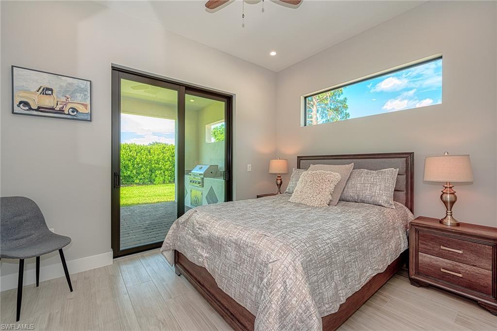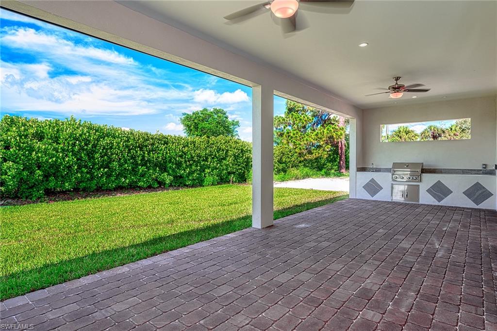423 24th Ave Nw, NAPLES, FL 34120
Property Photos
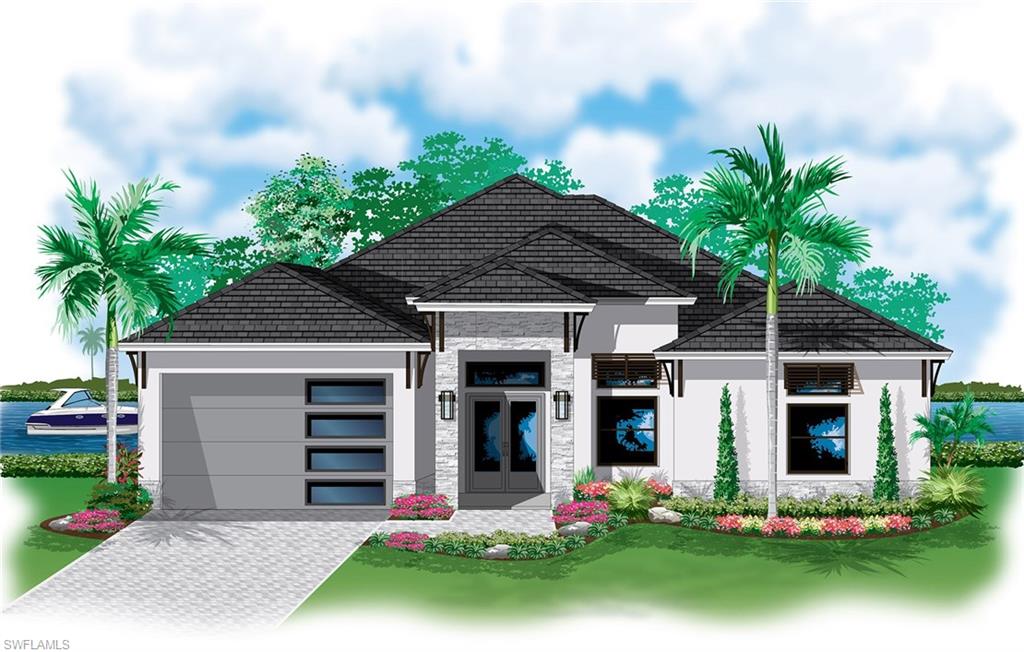
Would you like to sell your home before you purchase this one?
Priced at Only: $999,000
For more Information Call:
Address: 423 24th Ave Nw, NAPLES, FL 34120
Property Location and Similar Properties
- MLS#: 222066239 ( Residential )
- Street Address: 423 24th Ave Nw
- Viewed: 45
- Price: $999,000
- Price sqft: $329
- Waterfront: No
- Waterfront Type: None
- Year Built: 2024
- Bldg sqft: 3035
- Bedrooms: 4
- Total Baths: 4
- Full Baths: 4
- Garage / Parking Spaces: 2
- Days On Market: 839
- Acreage: 2.98 acres
- Additional Information
- County: COLLIER
- City: NAPLES
- Zipcode: 34120
- Subdivision: Golden Gate Estates
- Building: Golden Gate Estates
- Middle School: CORKSCREW
- High School: PALMETTO RIDGE
- Provided by: Sellstate Tropical Waters Rlty
- Contact: Debbie Gallo
- 239-323-4555

- DMCA Notice
-
DescriptionBeautiful new construction home. This one story, 3035 sq ft, 4 bedroom, 4 bath home features an easy living open floor plan with 12 ft beams and 10ft sliders. The desirable master suite design features his and her bathrooms with freestanding tub, make up vanity area and a spacious walk in closet. You will also find 3 additional bedrooms and baths. All bathrooms will have floor to ceiling tile and seamless glass shower doors. The home also features a den/office, laundry room and 2 car garage. The kitchen will feature stainless steel appliances and large island with quartz counter tops. The living room features a trey ceiling and sliders out to the lanai. Outside, the homeowner will enjoy a covered lanai with ceiling fans, an outdoor kitchen. The home is in a great location, minutes to restaurants, schools, shopping and the new Founders Square. Photos are of a former model home: new home will be similar to model home photos and what the completed home will look like. Disclaimer: colors, finishes and garage location are subject to change. To be completed Aug 2025.
Payment Calculator
- Principal & Interest -
- Property Tax $
- Home Insurance $
- HOA Fees $
- Monthly -
Features
Bedrooms / Bathrooms
- Additional Rooms: Den - Study, Great Room, Guest Room, Laundry in Residence, Open Porch/Lanai
- Dining Description: Breakfast Bar, Dining - Family
- Master Bath Description: Dual Sinks, Separate Tub And Shower
Building and Construction
- Construction: Concrete Block
- Exterior Features: Outdoor Kitchen
- Exterior Finish: Stucco
- Floor Plan Type: Split Bedrooms
- Flooring: Tile
- Guest House Desc: See Remarks
- Kitchen Description: Gas Available
- Roof: Tile
- Sourceof Measure Living Area: Architectural Plans
- Sourceof Measure Lot Dimensions: Survey
- Sourceof Measure Total Area: Architectural Plans
- Total Area: 3987
Land Information
- Lot Back: 165
- Lot Description: Dead End, Horses Ok
- Lot Frontage: 165
- Lot Left: 782
- Lot Right: 792
- Subdivision Number: 331900
School Information
- Elementary School: CORKSCREW ELEMENTARY SCHOOL
- High School: PALMETTO RIDGE HIGH SCHOOL
- Middle School: CORKSCREW MIDDLE SCHOOL
Garage and Parking
- Garage Desc: Attached
- Garage Spaces: 2.00
- Parking: Driveway Paved
Eco-Communities
- Irrigation: Reclaimed
- Storm Protection: Impact Resistant Windows
- Water: Well
Utilities
- Cooling: Central Electric
- Heat: Central Electric, Zoned
- Internet Sites: Broker Reciprocity, Homes.com, ListHub, NaplesArea.com, Realtor.com
- Pets: No Approval Needed
- Road: County Maintained, Dead End, Paved Road, Public Road
- Sewer: Septic
- Windows: Impact Resistant
Amenities
- Amenities: Horses OK
- Amenities Additional Fee: 0.00
- Elevator: None
Finance and Tax Information
- Application Fee: 0.00
- Home Owners Association Fee: 0.00
- Mandatory Club Fee: 0.00
- Master Home Owners Association Fee: 0.00
- Tax Year: 2021
- Transfer Fee: 0.00
Other Features
- Approval: None
- Block: 69
- Boat Access: None
- Development: GOLDEN GATE ESTATES
- Equipment Included: Auto Garage Door, Cooktop - Electric, Dishwasher, Disposal, Dryer, Grill - Gas, Microwave, Range, Refrigerator/Freezer, Smoke Detector, Washer
- Furnished Desc: Unfurnished
- Golf Type: Golf Public
- Interior Features: Cable Prewire, Internet Available, Tray Ceiling
- Last Change Type: Back On Market
- Legal Desc: GOLDEN GATE EST UNIT 20 TR 69 LESS THAT PORTION FOR R/W AS DESC IN OR 3292 PG 106
- Area Major: NA44 - GGE 14, 16-18, 23-25, 49, 50, 67-78
- Mls: Naples
- Parcel Number: 37594240006
- Possession: At Closing
- Restrictions: None/Other
- Section: 28
- Special Assessment: 0.00
- Special Information: Building Permit, Owner Agent, Survey Available
- The Range: 27
- View: Wooded Area
- Views: 45
Owner Information
- Ownership Desc: Single Family
Similar Properties
Nearby Subdivisions
Abaco Pointe
Acreage
Acreage Header
Arboretum
Avion Woods
Bent Creek Preserve
Bramble Pointe
Bristol Pines
Bucks Run
Canopy
Cape Coral
Coach Homes At Heritage Bay
Cobalt Cove
Compass Landing
Corkscrew Island
Courtyards At Golden Gate
Covent Garden
Crystal Lake Rv Resort
Estates At Heritage Bay
Golden Gate Est Unit 49
Golden Gate Estate
Golden Gate Estate Unit 4
Golden Gate Estates
Greyhawk At Golf Club Of The E
Groves At Orange Blossom
Hedgestone
Heritage Bay
Hideaway Harbor
Hollybrook
Ironstone
Lamorada
Logan Woods
Mockingbird Crossing
Naples 701
Nautica Landing
Nickel Ridge
Not Applicable
Orange Blossom Ranch
Quarry Shores
Quartz Cove
Ranchorange Blossom Ph 4
Richmond Park
Shady Hollow
Silverstone
Skysail
Slate Court
Sterling Hill
Terrace
Terreno At Valencia
The Groves At Orange Blossom R
The Preserve At Bristol Pines
The Quarry
The Vistas
Tuscany Cove
Tuscany Pointe
Twin Eagles
Valencia Country Club
Valencia Lakes
Valencia Trails
Vanderbilt Country Club
Ventana Pointe
Waterford At Vanderbilt Countr
Waterways Of Naples
Waterways Of Naples Unit
Weber Woods
Wedgewood
Wicklow
Wisteria



